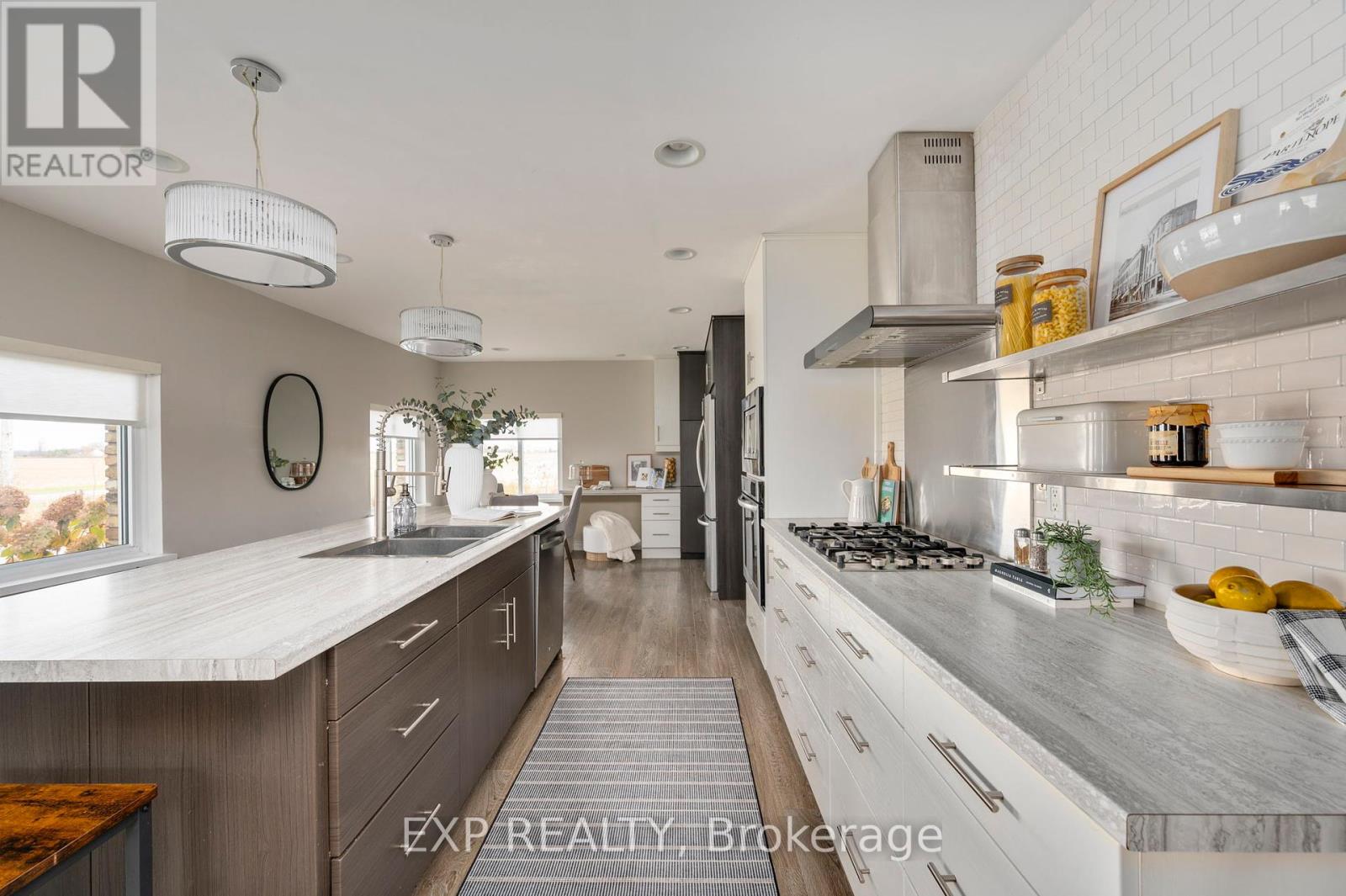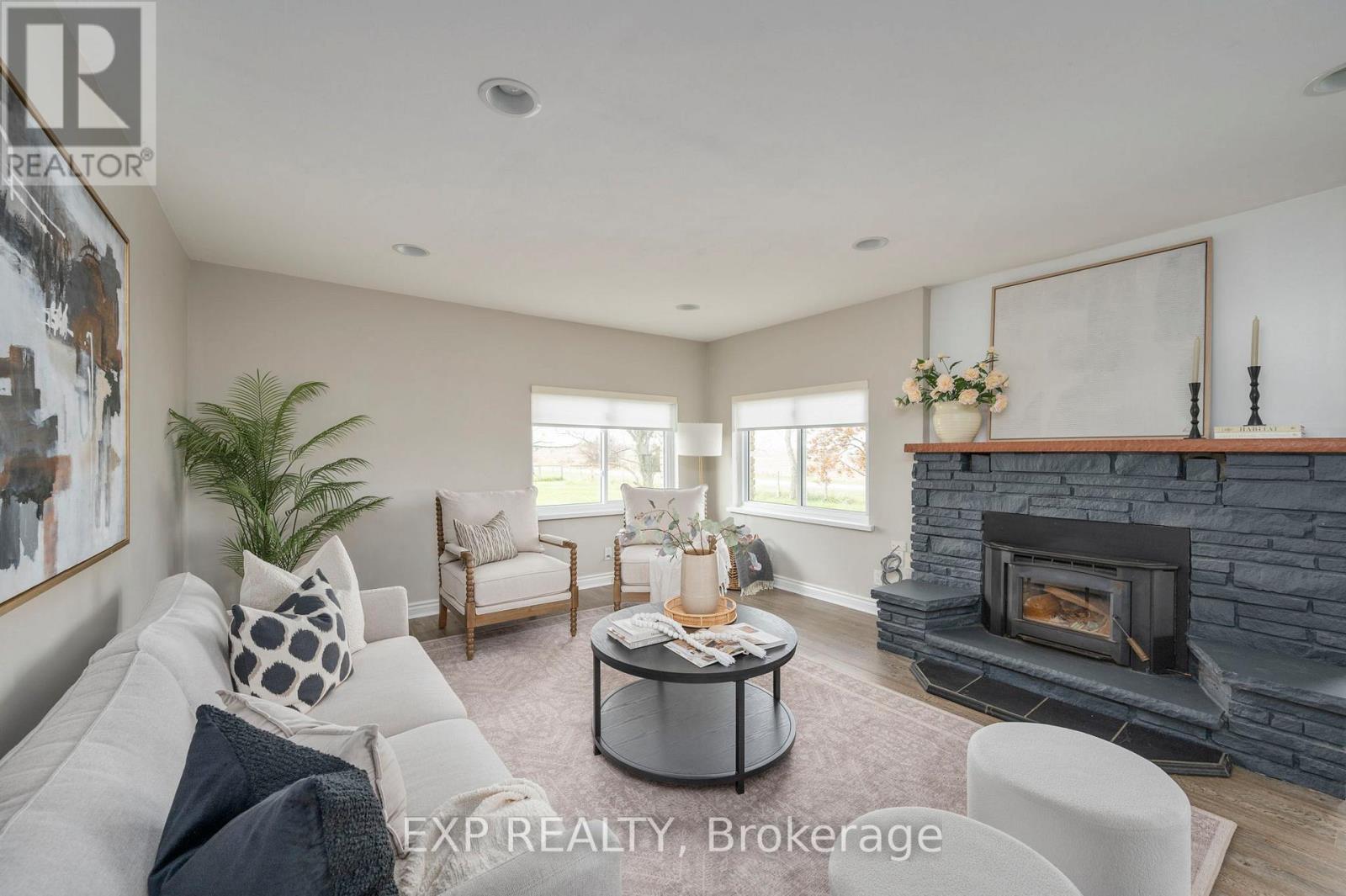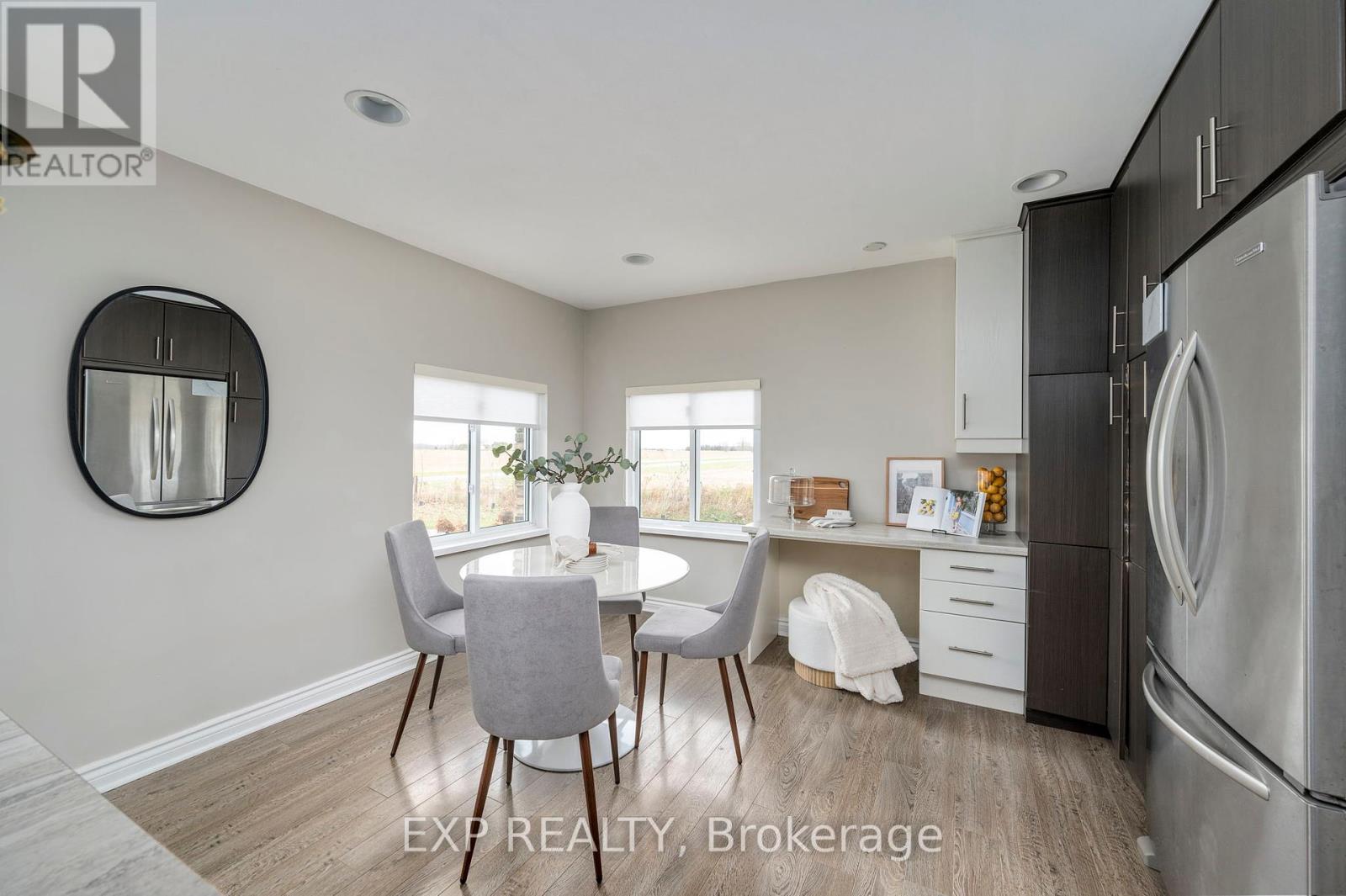5065 Switzer Drive Southwest Middlesex, Ontario N0L 1A0
$679,000
Welcome to country living at its finest at 5065 Switzer Drive! Nestled on a sprawling 4-acre property, this brick bungalow is a hidden gem, offering a lifestyle that blends modern comfort with serene rural charm. As you drive up, youll notice the open fields, with 3 acres dedicated to pasture and a well-equipped barn with 2 stalls, water, and hydroideal for horses, or simply enjoying the outdoors.Step inside, and you'll be impressed by the open concept design. The main level has been updated throughout, including a updated kitchen with a built-in oven, microwave, propane cooktop, and a large centre island that serves as a breakfast bar. This space flows seamlessly into the dining area and spacious family room, where a cozy fireplace adds warmth and charm. Updated laminate flooring extends across the main level, adding a modern touch.With three generously-sized bedrooms, including a primary retreat, and a sleek 4-piece bathroom, this home is both practical and inviting. The main floor laundry adds convenience, and the unfinished lower level offers ample storage space or room for your personal vision.Outdoor living is just as appealing here. The large rear deck overlooks a private backyard, offering a perfect place to relax, entertain, or enjoy the picturesque Big Sky sunsets. The property is fully fenced and organized into paddocks, making it ideal for horses, goats, chickens, or even a vegetable garden. A side mudroom entrance and a garden shed with cement floors add functionality to this homestead. Recent upgrades, including a wood-burning fireplace, newer decks, freshly painted interiors, a hydrant in the barn, and a beautifully landscaped garden with a fire pit, make this home move-in ready. Located just a short 20-minute drive from Delaware, this idyllic country property is perfect for families or retirees looking for a slice of rural heaven. Make 5065 Switzer Drive your new home and enjoy a life of peace, space, and natural beauty. (id:53282)
Property Details
| MLS® Number | X10442606 |
| Property Type | Single Family |
| Community Name | Appin |
| CommunityFeatures | School Bus |
| EquipmentType | Water Heater, Propane Tank |
| Features | Wooded Area, Sump Pump |
| ParkingSpaceTotal | 6 |
| RentalEquipmentType | Water Heater, Propane Tank |
| Structure | Barn, Greenhouse |
Building
| BathroomTotal | 1 |
| BedroomsAboveGround | 3 |
| BedroomsTotal | 3 |
| Amenities | Fireplace(s) |
| Appliances | Central Vacuum, Microwave, Refrigerator, Stove |
| ArchitecturalStyle | Bungalow |
| BasementType | Full |
| ConstructionStyleAttachment | Detached |
| CoolingType | Central Air Conditioning |
| ExteriorFinish | Brick, Vinyl Siding |
| FireplacePresent | Yes |
| FireplaceTotal | 1 |
| FoundationType | Poured Concrete |
| HeatingFuel | Propane |
| HeatingType | Forced Air |
| StoriesTotal | 1 |
| Type | House |
Land
| Acreage | Yes |
| FenceType | Fenced Yard |
| Sewer | Septic System |
| SizeDepth | 223 Ft |
| SizeFrontage | 781 Ft ,3 In |
| SizeIrregular | 781.33 X 223 Ft |
| SizeTotalText | 781.33 X 223 Ft|2 - 4.99 Acres |
| ZoningDescription | A3 |
Rooms
| Level | Type | Length | Width | Dimensions |
|---|---|---|---|---|
| Basement | Other | 11.49 m | 8.56 m | 11.49 m x 8.56 m |
| Basement | Utility Room | 2 m | 1.39 m | 2 m x 1.39 m |
| Main Level | Living Room | 5.22 m | 4.17 m | 5.22 m x 4.17 m |
| Main Level | Kitchen | 3.15 m | 4.17 m | 3.15 m x 4.17 m |
| Main Level | Dining Room | 3.12 m | 4.16 m | 3.12 m x 4.16 m |
| Main Level | Primary Bedroom | 3.94 m | 4.3 m | 3.94 m x 4.3 m |
| Main Level | Laundry Room | 1.57 m | 2.31 m | 1.57 m x 2.31 m |
| Main Level | Bedroom 2 | 2.88 m | 4.32 m | 2.88 m x 4.32 m |
| Main Level | Bedroom 3 | 2.76 m | 4.32 m | 2.76 m x 4.32 m |
| Main Level | Office | 2.88 m | 4.59 m | 2.88 m x 4.59 m |
https://www.realtor.ca/real-estate/27676976/5065-switzer-drive-southwest-middlesex-appin-appin
Interested?
Contact us for more information
Georgia Tusch
Broker
Richard Tusch
Salesperson










































