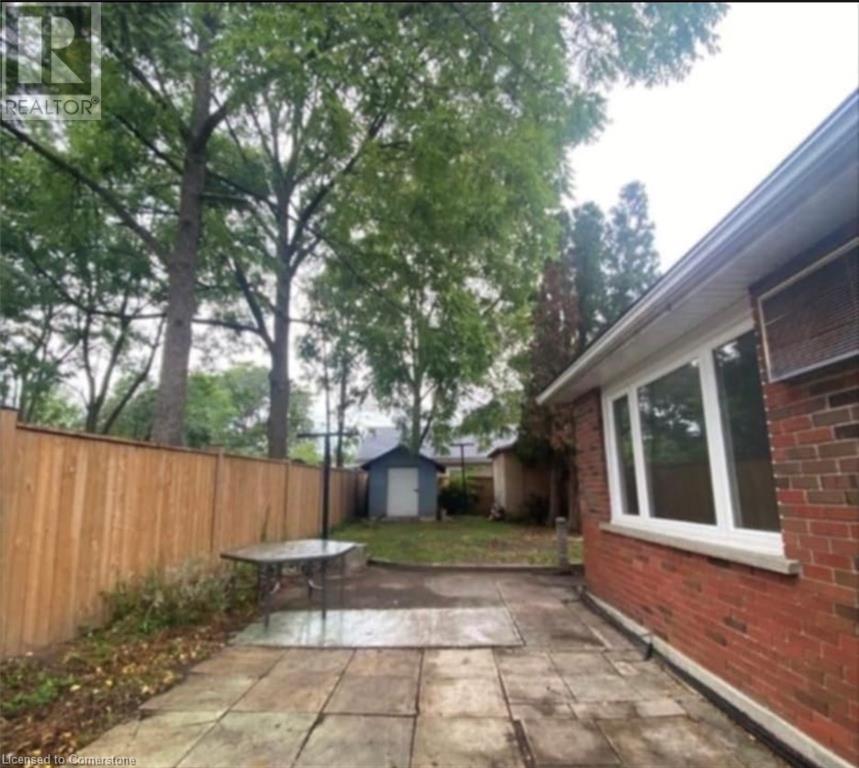46 Palace Street Unit# 1/2 Brantford, Ontario N3T 3W7
$2,150 Monthly
Charming 3-Bedroom side-by-side Duplex on Palace Street - Available for Lease immediately. Welcome to 46 1/2 Palace Street in Brantford! This spacious 3-bedroom, 1-bathroom main floor unit is part of a well-maintained side-by-side duplex with no upper or lower tenants, offering both comfort and convenience! Key features include: Private Entrance & Driveway: Enjoy the convenience of your own private driveway with parking for two vehicles. Private Yard: A designated outdoor space for you to relax and entertain. In-Suite Laundry: Skip the laundromat with your own in-unit washer and dryer. Great Location: Close to public transit, schools, shopping, and other essential amenities. Available immediately for $2,150/month + utilities (gas, hydro, water). Don’t miss out on this fantastic rental opportunity—schedule a viewing today! (id:53282)
Open House
This property has open houses!
4:00 pm
Ends at:5:00 pm
Property Details
| MLS® Number | 40680414 |
| Property Type | Single Family |
| AmenitiesNearBy | Public Transit, Schools |
| EquipmentType | None |
| Features | Corner Site, Crushed Stone Driveway |
| ParkingSpaceTotal | 2 |
| RentalEquipmentType | None |
Building
| BathroomTotal | 1 |
| BedroomsAboveGround | 3 |
| BedroomsTotal | 3 |
| Appliances | Dishwasher, Dryer, Microwave, Refrigerator, Stove, Water Meter, Washer |
| BasementDevelopment | Unfinished |
| BasementType | Partial (unfinished) |
| ConstructedDate | 1890 |
| ConstructionStyleAttachment | Detached |
| CoolingType | Central Air Conditioning |
| ExteriorFinish | Brick, Other |
| FireProtection | Smoke Detectors |
| FoundationType | Stone |
| HeatingFuel | Natural Gas |
| HeatingType | Forced Air |
| SizeInterior | 1000 Sqft |
| Type | House |
| UtilityWater | Municipal Water |
Land
| Acreage | No |
| FenceType | Partially Fenced |
| LandAmenities | Public Transit, Schools |
| Sewer | Municipal Sewage System |
| SizeDepth | 107 Ft |
| SizeFrontage | 60 Ft |
| SizeTotalText | Under 1/2 Acre |
| ZoningDescription | Rc |
Rooms
| Level | Type | Length | Width | Dimensions |
|---|---|---|---|---|
| Main Level | Primary Bedroom | 10'12'' x 11'10'' | ||
| Main Level | Bedroom | 12'10'' x 12'10'' | ||
| Main Level | Bedroom | 10'11'' x 12'10'' | ||
| Main Level | 4pc Bathroom | Measurements not available | ||
| Main Level | Family Room | 13'9'' x 12'10'' | ||
| Main Level | Kitchen | 13'12'' x 15'10'' |
https://www.realtor.ca/real-estate/27678076/46-palace-street-unit-12-brantford
Interested?
Contact us for more information
Nikki Rodriguez
Salesperson
675 Riverbend Dr., Unit B
Kitchener,, Ontario N2K 3S3














