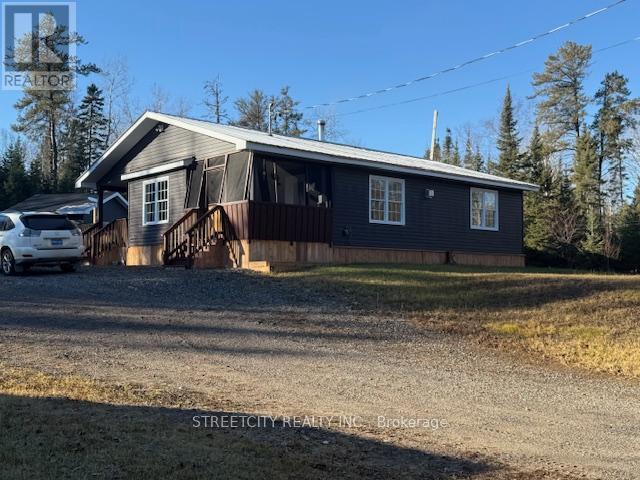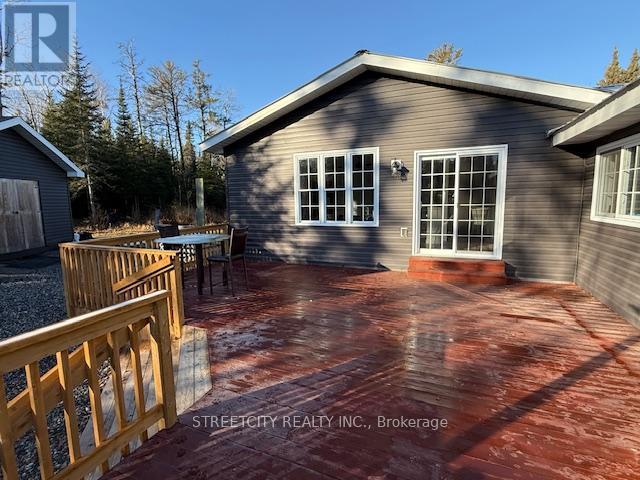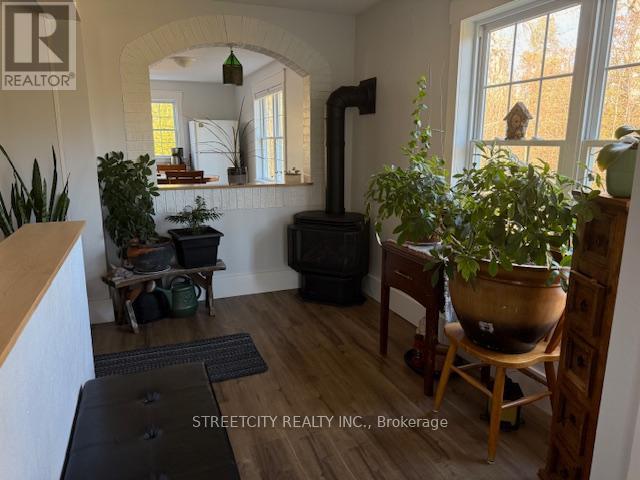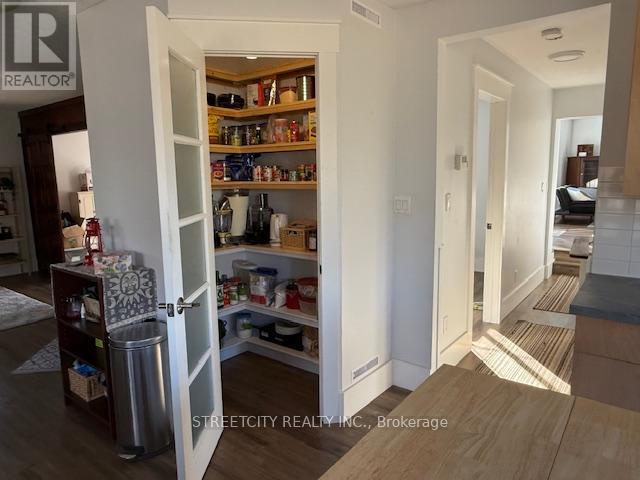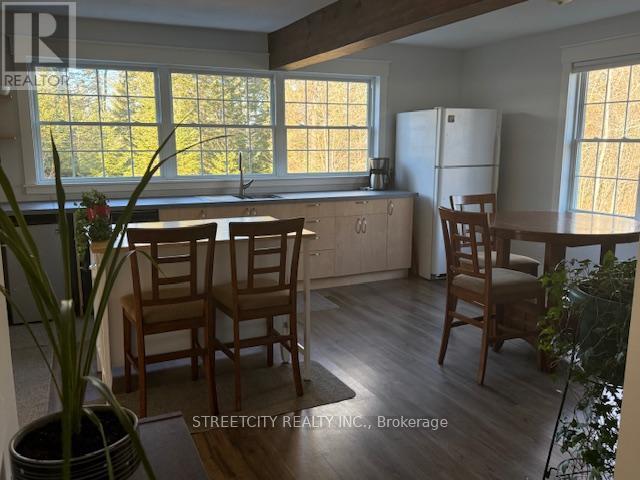4 Bedroom
2 Bathroom
1999.983 - 2499.9795 sqft
Bungalow
Fireplace
Forced Air
Acreage
$478,000
Experience the elegance and good taste of effortless living in this stunning 2142 sq ft haven, where every square inch is designed for comfort and convenience. This beautifully crafted residence boasts three spacious bedrooms (room for one more) perfect for families or guests. A generously sized eat-in kitchen, adorned with exquisite maple cabinetry that invites culinary creativity and gatherings. Retreat to the primary suite, a sanctuary featuring a walk-in closet, and a luxurious 3-piece en-suite. Enjoy your morning coffee or unwind in the evenings as you step through the patio doors into a serene sun-room, where natural light dances. Elevate your lifestyle with this unique single-floor layout that harmonizes modern living with cozy charm. Your dream home is just a viewing away! (id:53282)
Property Details
|
MLS® Number
|
X10434058 |
|
Property Type
|
Single Family |
|
AmenitiesNearBy
|
Place Of Worship, Ski Area |
|
CommunityFeatures
|
Fishing, Community Centre, School Bus |
|
EquipmentType
|
Propane Tank |
|
Features
|
Wooded Area, Lane, Carpet Free, Guest Suite |
|
ParkingSpaceTotal
|
16 |
|
RentalEquipmentType
|
Propane Tank |
|
Structure
|
Deck, Porch, Porch, Greenhouse, Workshop |
Building
|
BathroomTotal
|
2 |
|
BedroomsAboveGround
|
3 |
|
BedroomsBelowGround
|
1 |
|
BedroomsTotal
|
4 |
|
Amenities
|
Fireplace(s), Separate Heating Controls |
|
Appliances
|
Water Heater, Water Purifier, Water Treatment, Dryer, Freezer, Refrigerator, Stove, Washer |
|
ArchitecturalStyle
|
Bungalow |
|
BasementType
|
Crawl Space |
|
ConstructionStatus
|
Insulation Upgraded |
|
ConstructionStyleAttachment
|
Detached |
|
ExteriorFinish
|
Vinyl Siding |
|
FireProtection
|
Smoke Detectors |
|
FireplacePresent
|
Yes |
|
FireplaceTotal
|
3 |
|
FireplaceType
|
Woodstove |
|
FoundationType
|
Wood |
|
HeatingFuel
|
Propane |
|
HeatingType
|
Forced Air |
|
StoriesTotal
|
1 |
|
SizeInterior
|
1999.983 - 2499.9795 Sqft |
|
Type
|
House |
Parking
Land
|
Acreage
|
Yes |
|
LandAmenities
|
Place Of Worship, Ski Area |
|
Sewer
|
Septic System |
|
SizeDepth
|
288 Ft ,8 In |
|
SizeFrontage
|
692 Ft ,10 In |
|
SizeIrregular
|
692.9 X 288.7 Ft ; 288.7ft. X 626.89ft. X 692.88ft. |
|
SizeTotalText
|
692.9 X 288.7 Ft ; 288.7ft. X 626.89ft. X 692.88ft.|2 - 4.99 Acres |
|
ZoningDescription
|
Residential 301 |
Rooms
| Level |
Type |
Length |
Width |
Dimensions |
|
Main Level |
Kitchen |
5.73 m |
5.73 m |
5.73 m x 5.73 m |
|
Main Level |
Bathroom |
3.15 m |
2.13 m |
3.15 m x 2.13 m |
|
Main Level |
Bathroom |
2.44 m |
2.16 m |
2.44 m x 2.16 m |
|
Main Level |
Living Room |
5.47 m |
4.97 m |
5.47 m x 4.97 m |
|
Main Level |
Bedroom |
4.57 m |
4.12 m |
4.57 m x 4.12 m |
|
Main Level |
Bedroom 2 |
5.94 m |
3.35 m |
5.94 m x 3.35 m |
|
Main Level |
Bedroom 3 |
3.14 m |
3.11 m |
3.14 m x 3.11 m |
|
Main Level |
Mud Room |
3.29 m |
2.93 m |
3.29 m x 2.93 m |
|
Main Level |
Sunroom |
4.8 m |
3.58 m |
4.8 m x 3.58 m |
|
Main Level |
Laundry Room |
2.74 m |
2.74 m |
2.74 m x 2.74 m |
|
Main Level |
Den |
3.67 m |
3.2 m |
3.67 m x 3.2 m |
|
Main Level |
Office |
4.36 m |
3.15 m |
4.36 m x 3.15 m |
Utilities
https://www.realtor.ca/real-estate/27672728/3325-kam-current-road-thunder-bay

