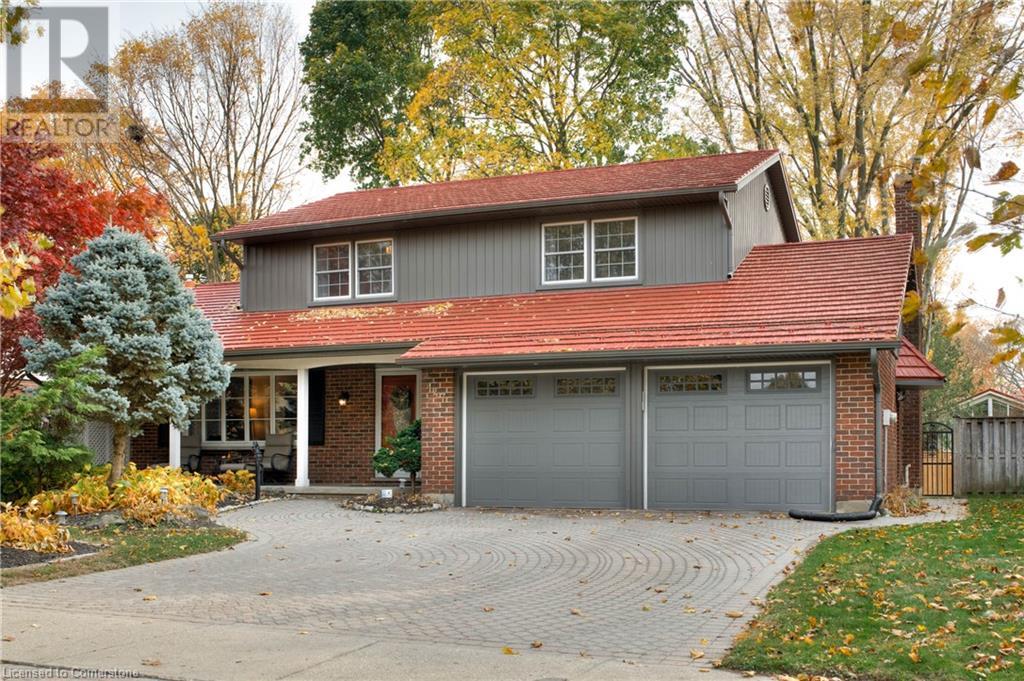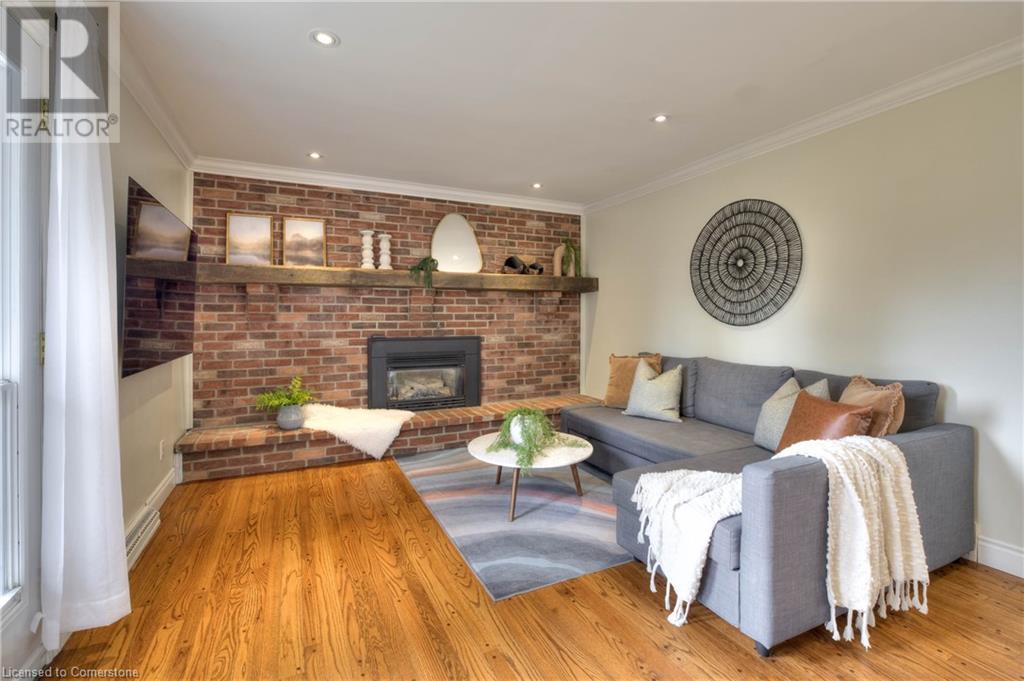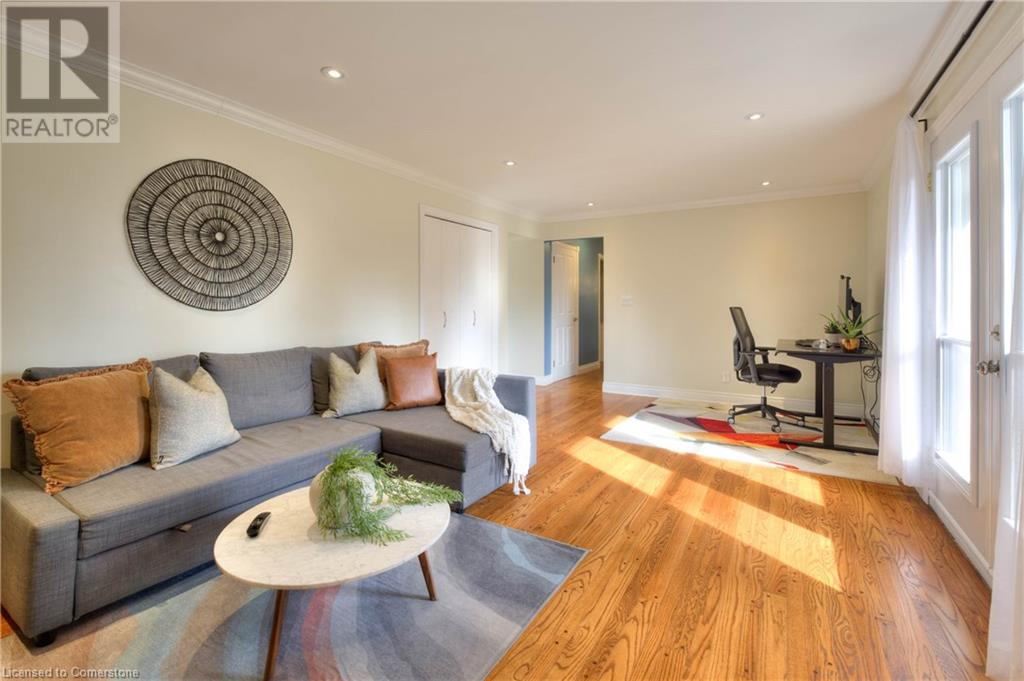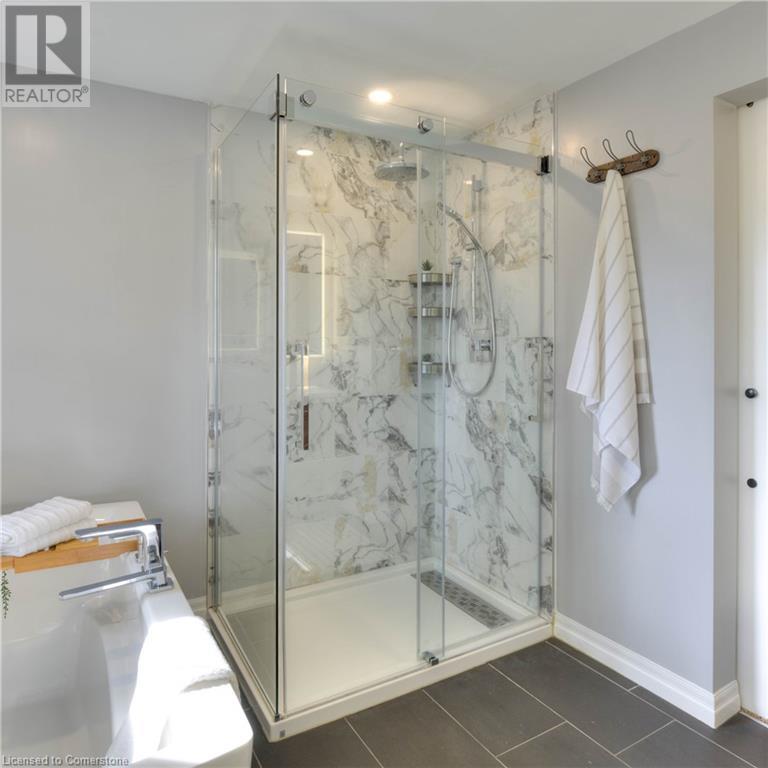147 Dalewood Drive Kitchener, Ontario N2A 1G3
$999,000
Beautiful spacious family home found in great area of Stanley Park! Begin by entering into a welcoming foyer next to the bright living room with bay window, fronting the beautiful landscaped front yard . Modern kitchen island with storage in open concept design , with gleaming appliances, refrigerator, dual oven stove, range hood and dishwasher, perfect for the gourmet cook. To accommodate many guests, enter into the dining room perfect for entertaining. Retreat to the family room, with a cozy fireplace and walkout through french doors onto an interlocking patio and large pool size, fully fenced, treed yard perfect for shade on a lazy summer day. On the main level, hardwood, crown molding in living room, dining area and family room, pot lights in the kitchen, exposed brick surrounding fireplace and plenty of windows are all well appointed features. Found on the upper level are three large bedrooms. The primary includes a walk in closet complete with closet wardrobe, and entrance into the luxurious ensuite with a large soaker tub, walk in shower with upgraded fixtures, dual sinks and marvelously tiled design with modern flair. Two other bedrooms, with wall to wall closets, perfect for extra storage. All brightened with large windows a great source of daylight. Convenience of a main 4 piece bath , with linen closet all to complete main upper level. On the lower level find the comfortable rec room, a workshop with a workbench for the hobbiest. laundry and a cold room. Oversize double car garage with tire rack and man door for easy access to yard. Many updates in this wonderful home including carpet (2017) washer/dryer (2017), furnace (2018), water heater (2017) water softener (2020), and a transferable 40 year warranty on metal roof. Located in an area close to schools, plazas, parks, transit stops, walking trails and a short drive to the ski hills! Convenient access to the expressway and many other amenities that make this property an amazing place to call home! (id:53282)
Open House
This property has open houses!
2:00 pm
Ends at:4:00 pm
Property Details
| MLS® Number | 40679452 |
| Property Type | Single Family |
| AmenitiesNearBy | Airport, Golf Nearby, Hospital, Place Of Worship, Playground, Public Transit, Schools, Shopping, Ski Area |
| CommunityFeatures | Quiet Area, Community Centre, School Bus |
| Features | Southern Exposure, Automatic Garage Door Opener |
| ParkingSpaceTotal | 4 |
| Structure | Shed, Porch |
Building
| BathroomTotal | 3 |
| BedroomsAboveGround | 3 |
| BedroomsTotal | 3 |
| Appliances | Central Vacuum, Dishwasher, Dryer, Refrigerator, Water Softener, Water Purifier, Washer, Range - Gas, Gas Stove(s), Hood Fan, Window Coverings, Garage Door Opener |
| ArchitecturalStyle | 2 Level |
| BasementDevelopment | Finished |
| BasementType | Full (finished) |
| ConstructionStyleAttachment | Detached |
| CoolingType | Central Air Conditioning |
| ExteriorFinish | Aluminum Siding, Brick |
| FireProtection | Smoke Detectors |
| FireplacePresent | Yes |
| FireplaceTotal | 1 |
| FoundationType | Poured Concrete |
| HalfBathTotal | 1 |
| HeatingFuel | Natural Gas |
| HeatingType | Forced Air |
| StoriesTotal | 2 |
| SizeInterior | 2038 Sqft |
| Type | House |
| UtilityWater | Municipal Water |
Parking
| Attached Garage |
Land
| AccessType | Highway Access, Highway Nearby |
| Acreage | No |
| FenceType | Fence |
| LandAmenities | Airport, Golf Nearby, Hospital, Place Of Worship, Playground, Public Transit, Schools, Shopping, Ski Area |
| LandscapeFeatures | Landscaped |
| Sewer | Municipal Sewage System |
| SizeDepth | 121 Ft |
| SizeFrontage | 69 Ft |
| SizeTotalText | Under 1/2 Acre |
| ZoningDescription | R2a |
Rooms
| Level | Type | Length | Width | Dimensions |
|---|---|---|---|---|
| Second Level | 3pc Bathroom | 8'3'' x 6'11'' | ||
| Second Level | Full Bathroom | 8'3'' x 10'4'' | ||
| Second Level | Bedroom | 11'1'' x 14'6'' | ||
| Second Level | Bedroom | 11'7'' x 10'8'' | ||
| Second Level | Primary Bedroom | 16'9'' x 12'7'' | ||
| Basement | Utility Room | 11'8'' x 20'0'' | ||
| Basement | Storage | 11'8'' x 10'10'' | ||
| Basement | Storage | 13'8'' x 17'10'' | ||
| Basement | Cold Room | 6'2'' x 27'8'' | ||
| Basement | Recreation Room | 12'1'' x 27'4'' | ||
| Main Level | Living Room | 14'7'' x 20'6'' | ||
| Main Level | Living Room | 12'10'' x 18'1'' | ||
| Main Level | Kitchen | 14'0'' x 10'4'' | ||
| Main Level | Dining Room | 11'11'' x 10'8'' | ||
| Main Level | 2pc Bathroom | 8'10'' x 6'2'' | ||
| Main Level | Foyer | 12'10'' x 9'6'' |
https://www.realtor.ca/real-estate/27669556/147-dalewood-drive-kitchener
Interested?
Contact us for more information
Jasmyn Vickery
Salesperson
75 King Street South Unit 50
Waterloo, Ontario N2J 1P2



















































