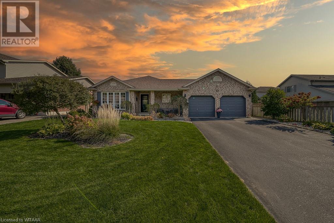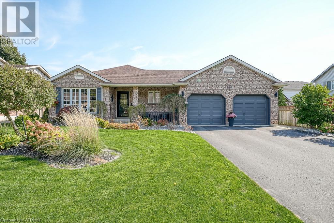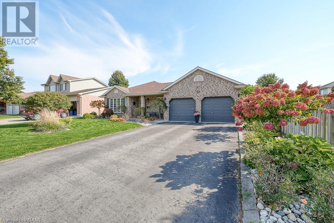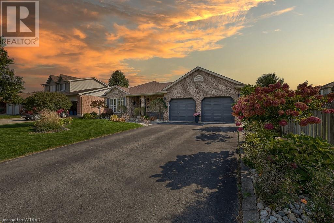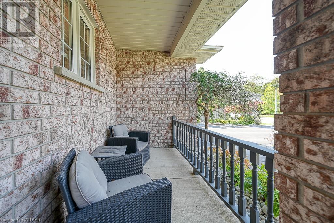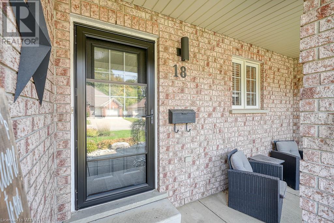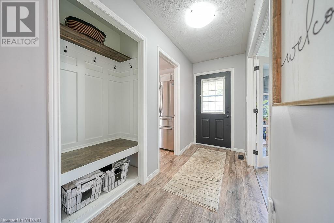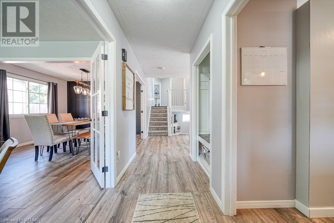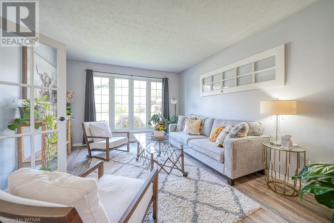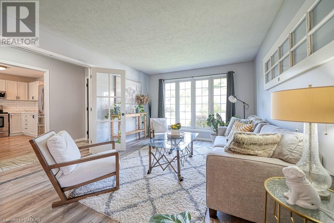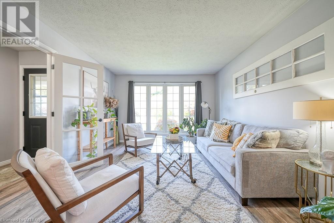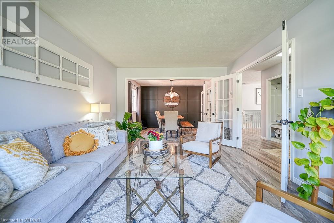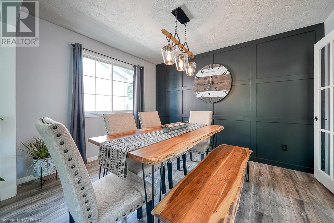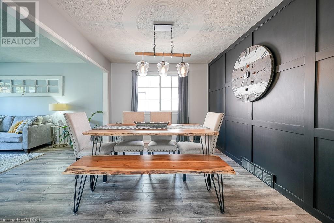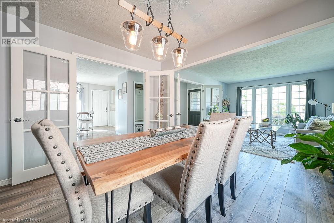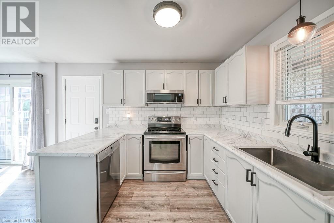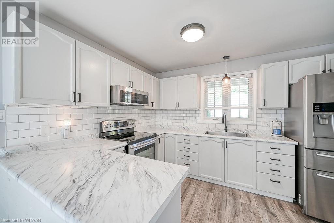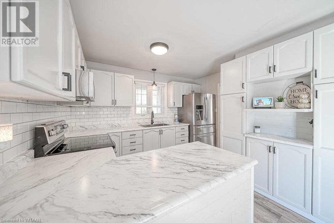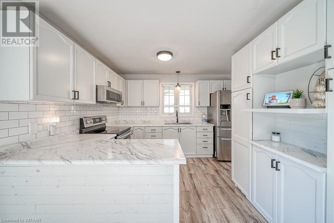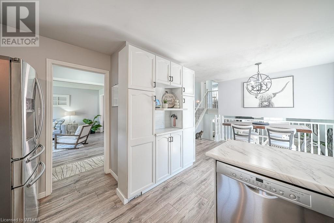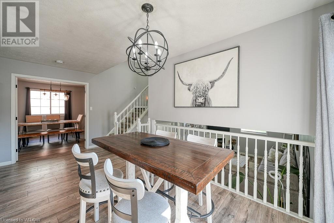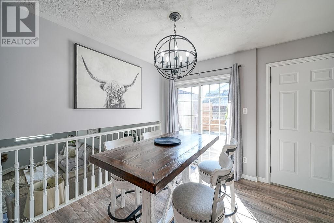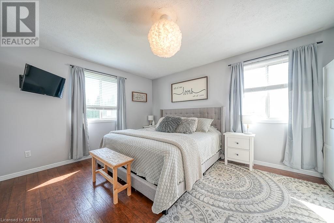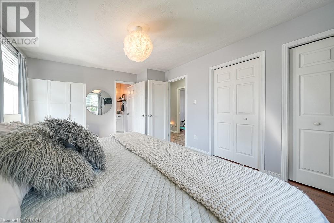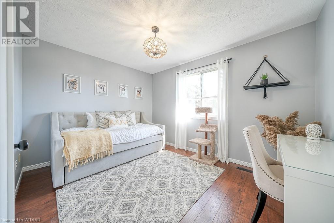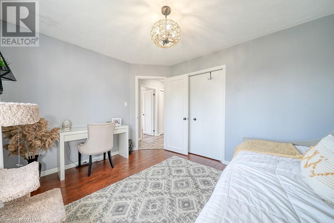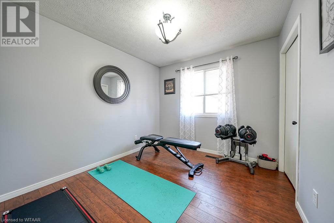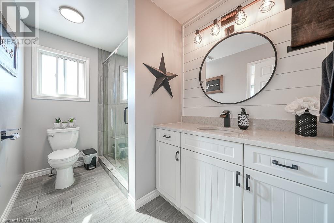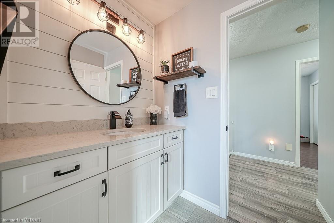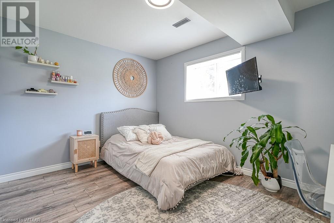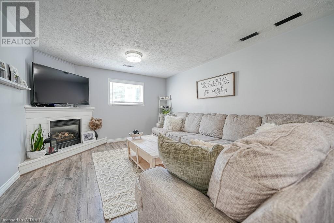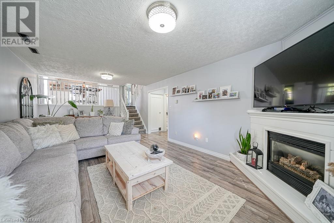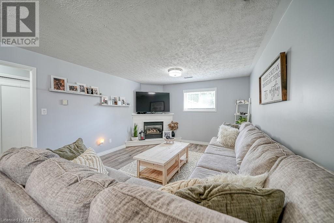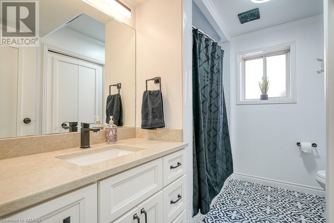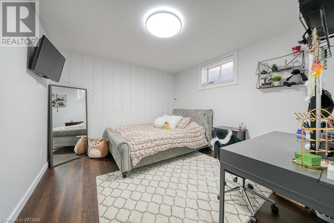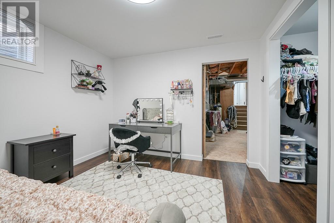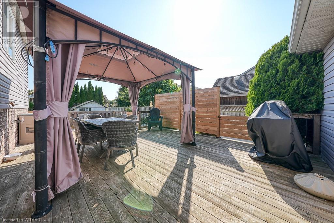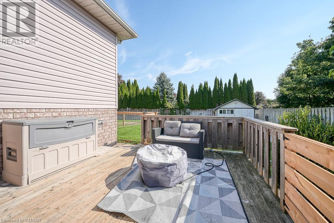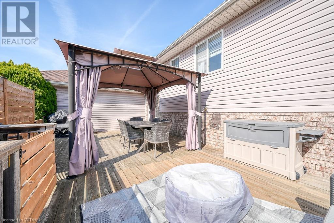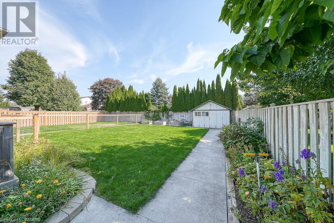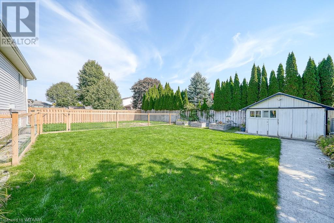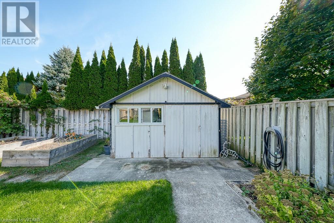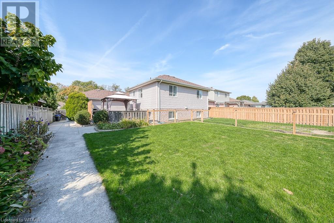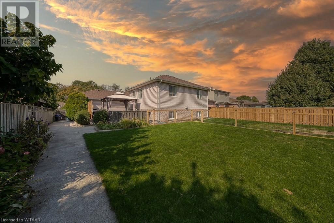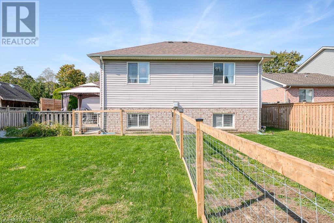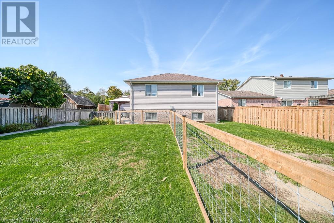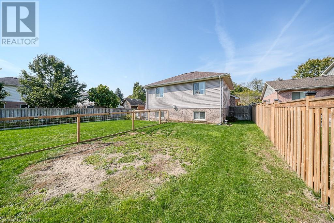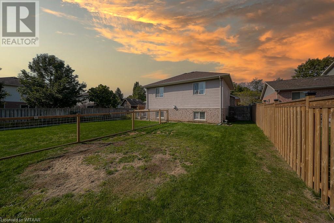18 Windemere Avenue Tillsonburg, Ontario N4G 5M8
$737,500
Welcome home to 18 Windemere Avenue, your stunning and meticulously updated multi-level split home, nestled in one of the most sought-after and mature neighbourhoods in Tillsonburg. This tastefully decorated home welcomes you with an abundance of space featuring 5 bedrooms, 2 full baths, and generous formal living and recreation rooms, perfect for large families looking for both comfort and style. The thoughtfully designed interior offers ample room for everyone to spread out, with additional unfinished basement space which currently provides extra storage or could be an exciting potential for even more finished living area. Step outside to your private backyard oasis, featuring an extended deck ideal for entertaining, a shed with hydro, and large yard with a thoughtful pre-sectioned area ideal for a dog run or the future pool of your dreams. The double car garage adds convenience, and the home’s location offers a perfect blend of tranquility and accessibility to all the amenities Tillsonburg has to offer. This is a rare opportunity to own a beautifully updated home with incredible size and function. Don’t miss out, this home is ready to become your family’s perfect retreat! (id:53282)
Property Details
| MLS® Number | 40679283 |
| Property Type | Single Family |
| AmenitiesNearBy | Golf Nearby, Hospital, Park, Playground, Schools, Shopping |
| CommunityFeatures | Quiet Area, Community Centre, School Bus |
| EquipmentType | Water Heater |
| Features | Paved Driveway, Sump Pump, Automatic Garage Door Opener |
| ParkingSpaceTotal | 6 |
| RentalEquipmentType | Water Heater |
| Structure | Shed, Porch |
Building
| BathroomTotal | 2 |
| BedroomsAboveGround | 3 |
| BedroomsBelowGround | 2 |
| BedroomsTotal | 5 |
| Appliances | Central Vacuum, Dishwasher, Dryer, Refrigerator, Stove, Water Softener, Washer, Microwave Built-in, Window Coverings, Garage Door Opener |
| BasementDevelopment | Partially Finished |
| BasementType | Full (partially Finished) |
| ConstructedDate | 1997 |
| ConstructionStyleAttachment | Detached |
| CoolingType | Central Air Conditioning |
| ExteriorFinish | Brick, Vinyl Siding |
| FireplacePresent | Yes |
| FireplaceTotal | 1 |
| HeatingFuel | Natural Gas |
| HeatingType | Forced Air |
| SizeInterior | 2069 Sqft |
| Type | House |
| UtilityWater | Municipal Water |
Parking
| Attached Garage |
Land
| Acreage | No |
| FenceType | Fence |
| LandAmenities | Golf Nearby, Hospital, Park, Playground, Schools, Shopping |
| LandscapeFeatures | Lawn Sprinkler |
| Sewer | Municipal Sewage System |
| SizeDepth | 131 Ft |
| SizeFrontage | 62 Ft |
| SizeIrregular | 0.176 |
| SizeTotal | 0.176 Ac|under 1/2 Acre |
| SizeTotalText | 0.176 Ac|under 1/2 Acre |
| ZoningDescription | R1 |
Rooms
| Level | Type | Length | Width | Dimensions |
|---|---|---|---|---|
| Second Level | Primary Bedroom | 12'5'' x 15'3'' | ||
| Second Level | Bedroom | 10'2'' x 9'2'' | ||
| Second Level | Bedroom | 12'2'' x 9'10'' | ||
| Second Level | 3pc Bathroom | Measurements not available | ||
| Basement | Storage | 12'0'' x 18'10'' | ||
| Basement | Utility Room | 15'6'' x 13'3'' | ||
| Basement | Bedroom | 10'10'' x 11'1'' | ||
| Lower Level | Bedroom | 12'9'' x 9'8'' | ||
| Lower Level | 4pc Bathroom | Measurements not available | ||
| Lower Level | Family Room | 12'8'' x 20'11'' | ||
| Main Level | Living Room | 11'9'' x 15'1'' | ||
| Main Level | Kitchen | 11'10'' x 11'0'' | ||
| Main Level | Foyer | 4'3'' x 11'0'' | ||
| Main Level | Dining Room | 11'9'' x 9'9'' | ||
| Main Level | Breakfast | 16'5'' x 8'6'' |
https://www.realtor.ca/real-estate/27669934/18-windemere-avenue-tillsonburg
Interested?
Contact us for more information
Cassandra Benard
Broker
111 Huron St
Woodstock, Ontario N4S 6Z6

