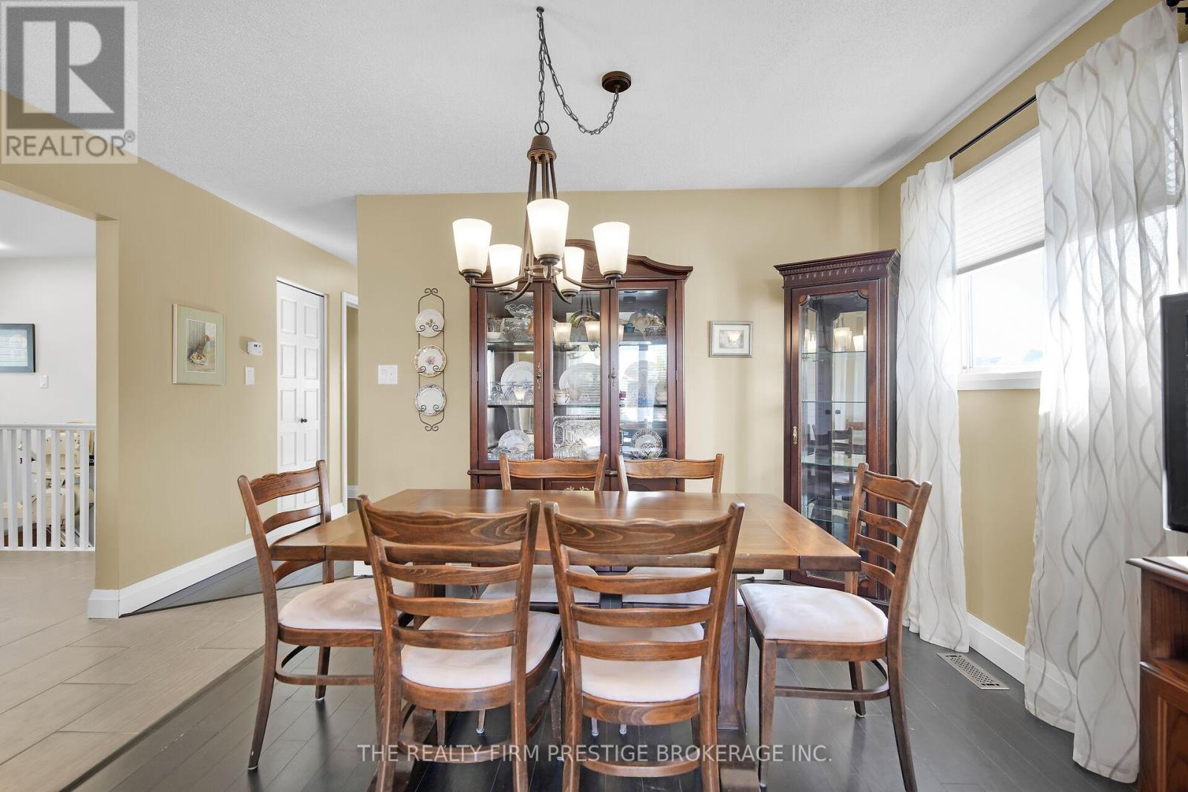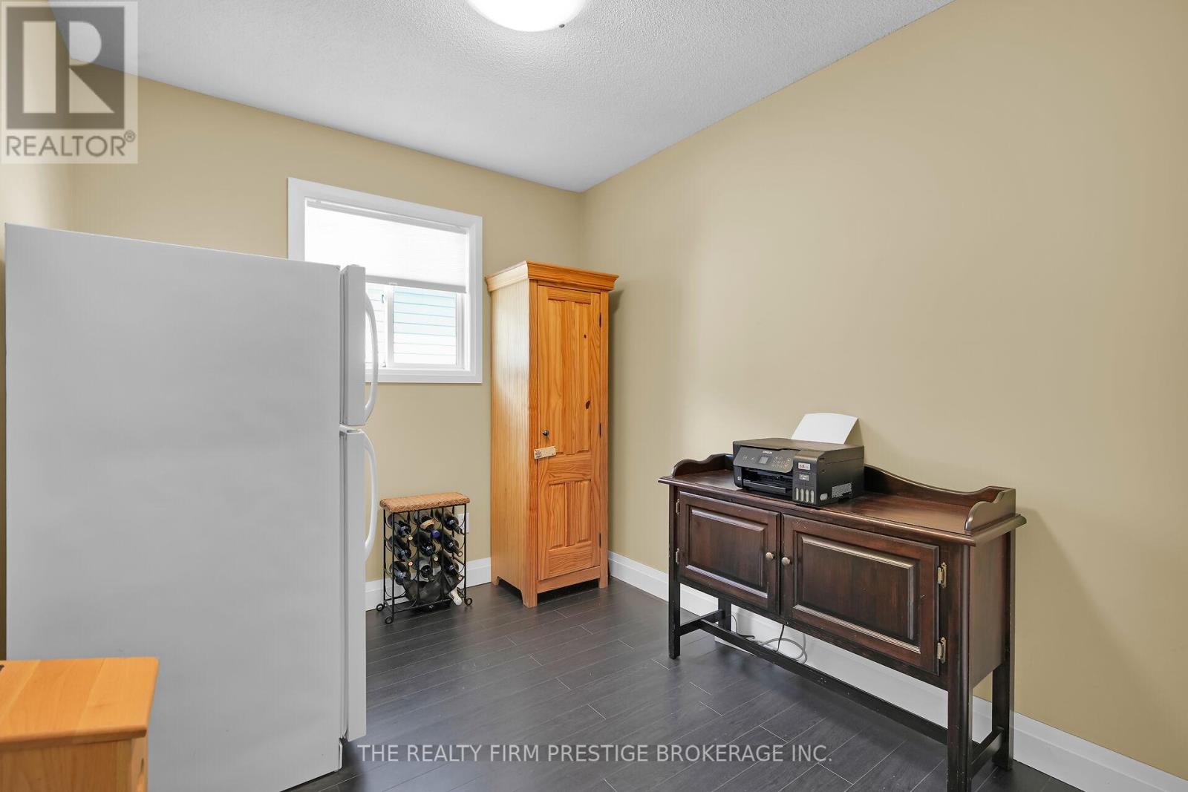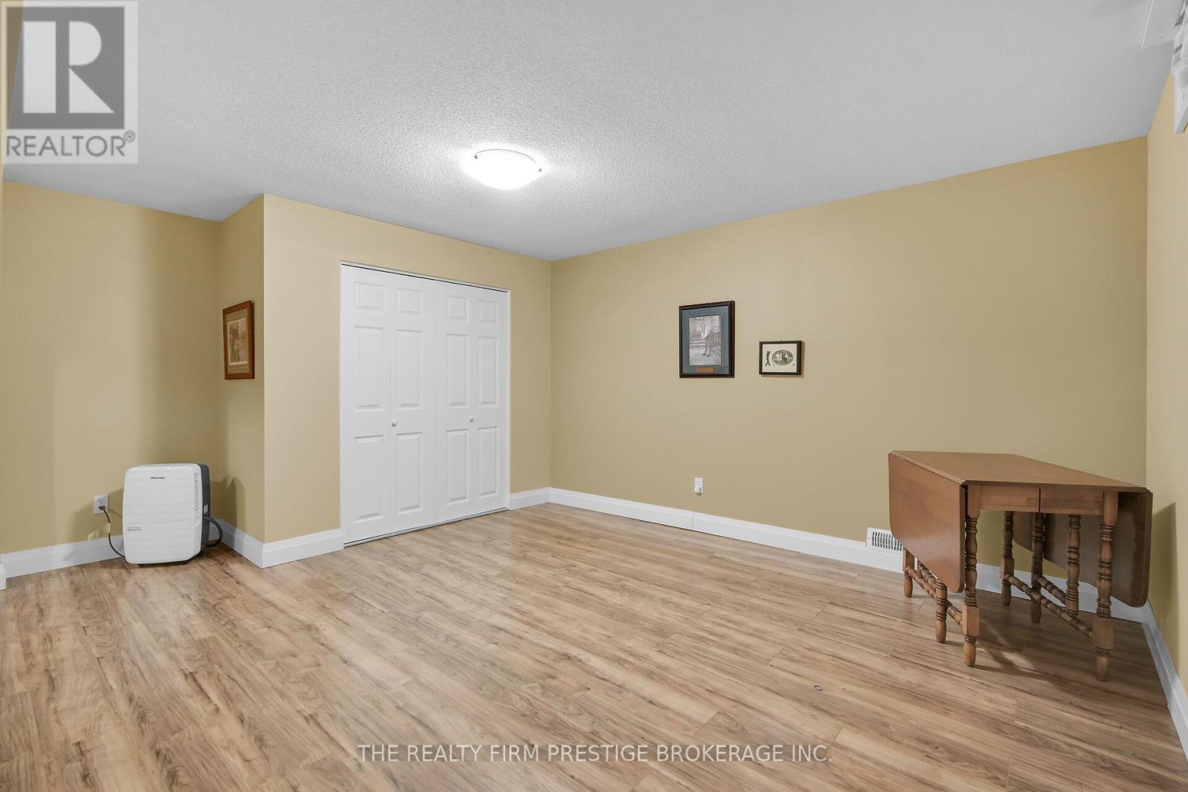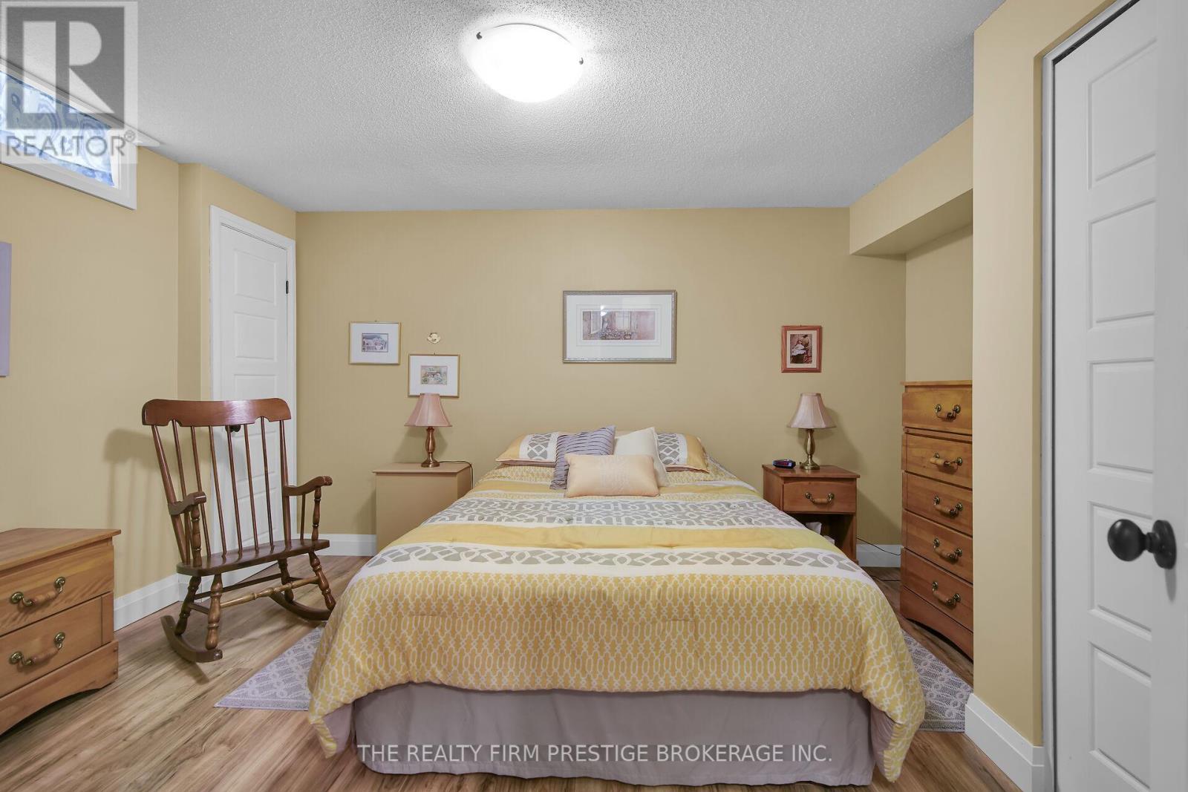53 - 325 Lighthouse Road London, Ontario N6M 1H8
$599,900Maintenance, Common Area Maintenance
$155 Monthly
Maintenance, Common Area Maintenance
$155 MonthlyWelcome to 53-325 Lighthouse Road, a detached condo in the desirable Summerside community! This bungalow features one floor living with an open-concept floor plan. The main living room flows into the dining room, and recently remodelled kitchen, making it perfect for hosting friends and family. The primary bedroom has a large backyard facing window and has its own entrance to the bathroom. Another two bedrooms, one with patio doors leading to the private backyard, finish off the main floor. The lower level is completely finished with a large family room with a separate area for a pool/games table or could be used for a home gym space. Another full bathroom, a spare bedroom and laundry room with storage space complete the lower level. The insulated single car garage has plenty of room for storage and has an entrance to the main foyer. Outside you can spend summer days in your fully fenced backyard on your own private deck. This condo is one of the only bungalows in the entire complex and features low monthly maintenance fees ($155/month). Close proximity to shopping, parks, great restaurants and all that Summerside has to offer. Don't miss out on the opportunity to make this your next home! (id:53282)
Property Details
| MLS® Number | X10430287 |
| Property Type | Single Family |
| Community Name | South U |
| AmenitiesNearBy | Park, Public Transit, Schools |
| CommunityFeatures | Pet Restrictions, School Bus |
| EquipmentType | Water Heater |
| ParkingSpaceTotal | 2 |
| RentalEquipmentType | Water Heater |
Building
| BathroomTotal | 2 |
| BedroomsAboveGround | 3 |
| BedroomsBelowGround | 1 |
| BedroomsTotal | 4 |
| Appliances | Dishwasher, Freezer, Humidifier, Refrigerator, Stove |
| ArchitecturalStyle | Bungalow |
| BasementDevelopment | Finished |
| BasementType | N/a (finished) |
| ConstructionStyleAttachment | Detached |
| CoolingType | Central Air Conditioning |
| ExteriorFinish | Brick |
| FoundationType | Poured Concrete |
| HeatingFuel | Natural Gas |
| HeatingType | Forced Air |
| StoriesTotal | 1 |
| SizeInterior | 999.992 - 1198.9898 Sqft |
| Type | House |
Parking
| Attached Garage |
Land
| Acreage | No |
| FenceType | Fenced Yard |
| LandAmenities | Park, Public Transit, Schools |
| LandscapeFeatures | Landscaped |
Rooms
| Level | Type | Length | Width | Dimensions |
|---|---|---|---|---|
| Basement | Family Room | 7.41 m | 6.6 m | 7.41 m x 6.6 m |
| Main Level | Living Room | 6.27 m | 4.29 m | 6.27 m x 4.29 m |
| Main Level | Kitchen | 3.55 m | 3.35 m | 3.55 m x 3.35 m |
| Main Level | Primary Bedroom | 4.48 m | 3.17 m | 4.48 m x 3.17 m |
| Main Level | Bathroom | 3.17 m | 2.27 m | 3.17 m x 2.27 m |
| Main Level | Bedroom | 3.67 m | 3.22 m | 3.67 m x 3.22 m |
| Main Level | Bedroom | 2.94 m | 2.55 m | 2.94 m x 2.55 m |
| Main Level | Bedroom | 4.27 m | 3.44 m | 4.27 m x 3.44 m |
| Main Level | Bathroom | 2.67 m | 1.83 m | 2.67 m x 1.83 m |
https://www.realtor.ca/real-estate/27664657/53-325-lighthouse-road-london-south-u
Interested?
Contact us for more information
Erin Glen
Salesperson
Greg Rains
Broker of Record

































