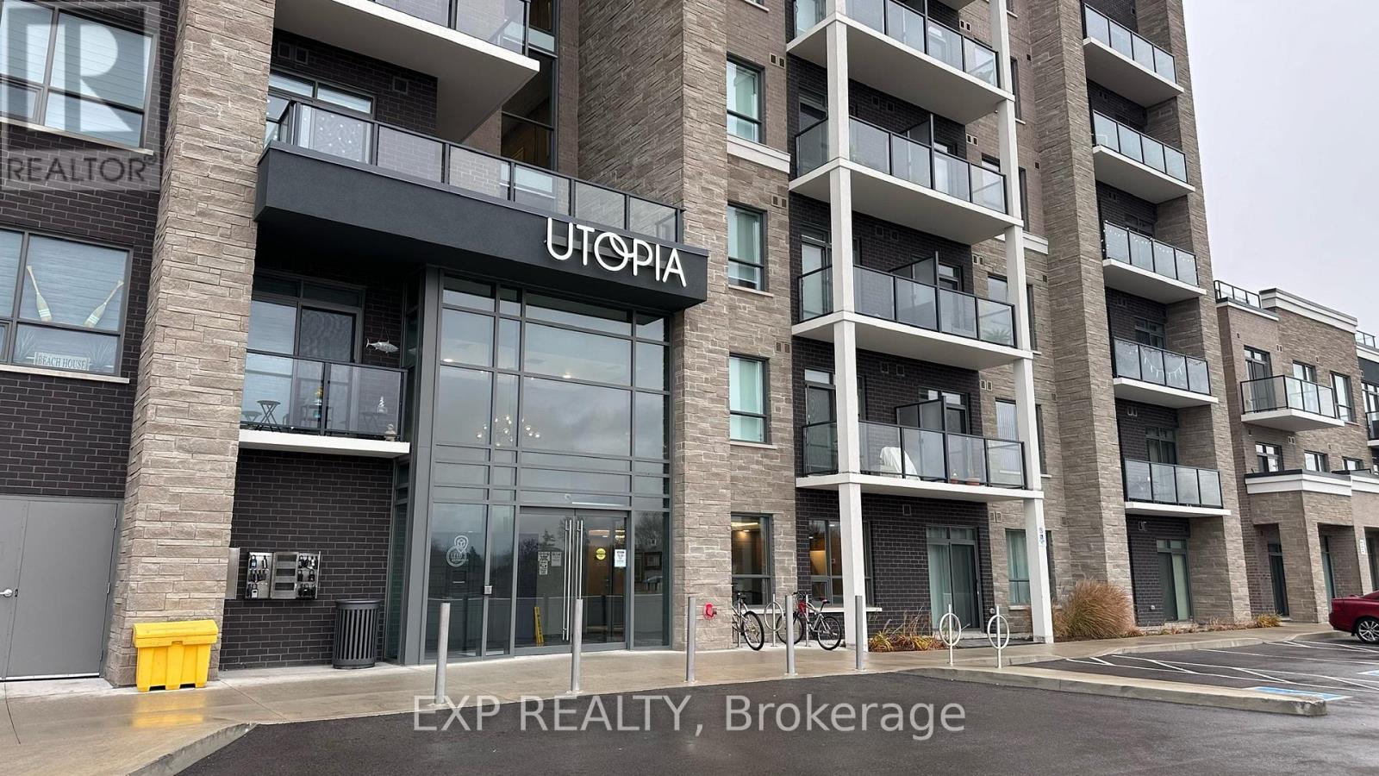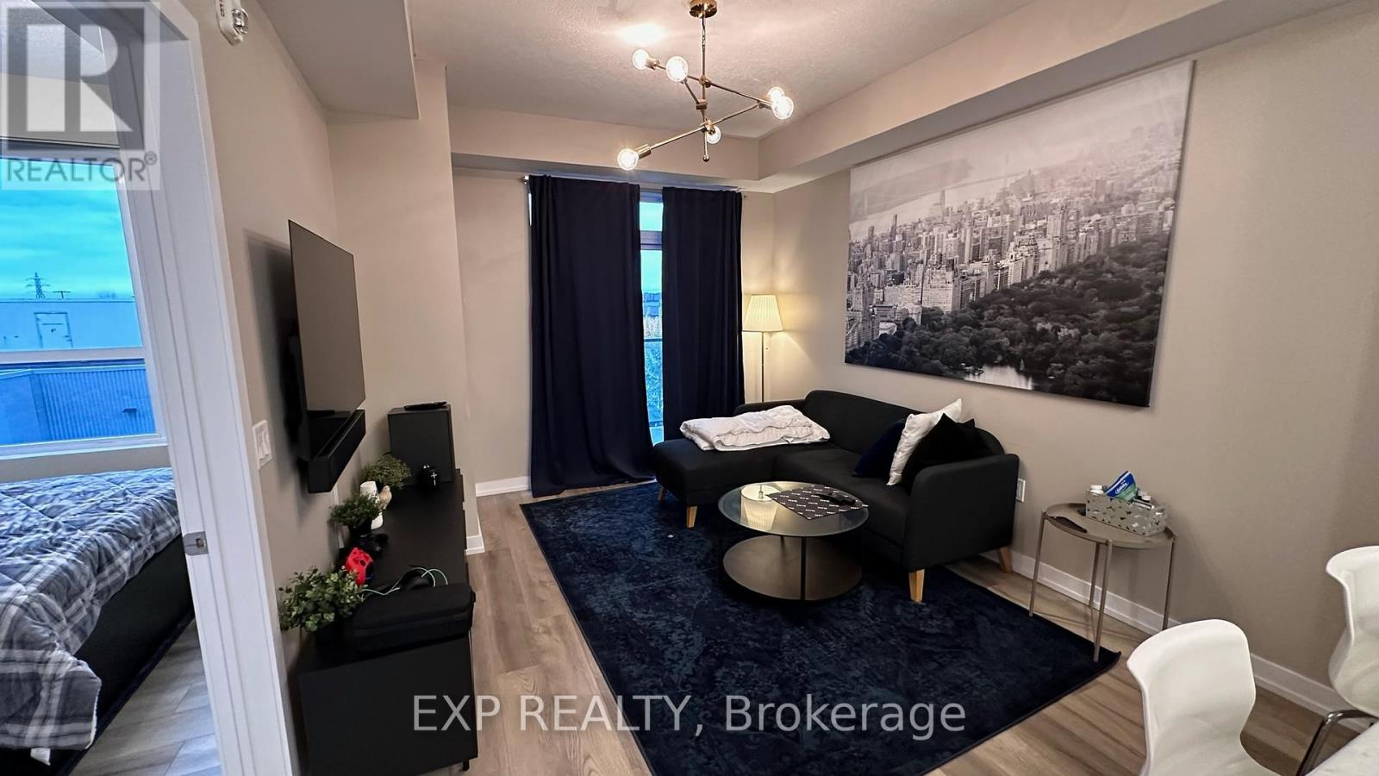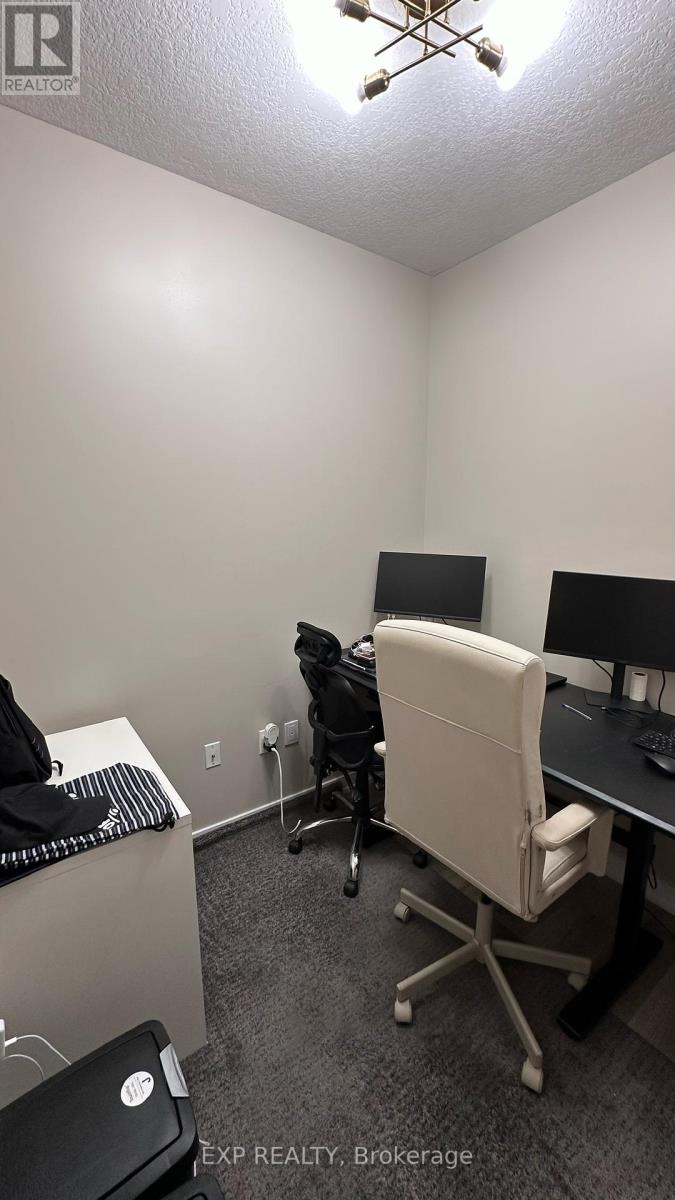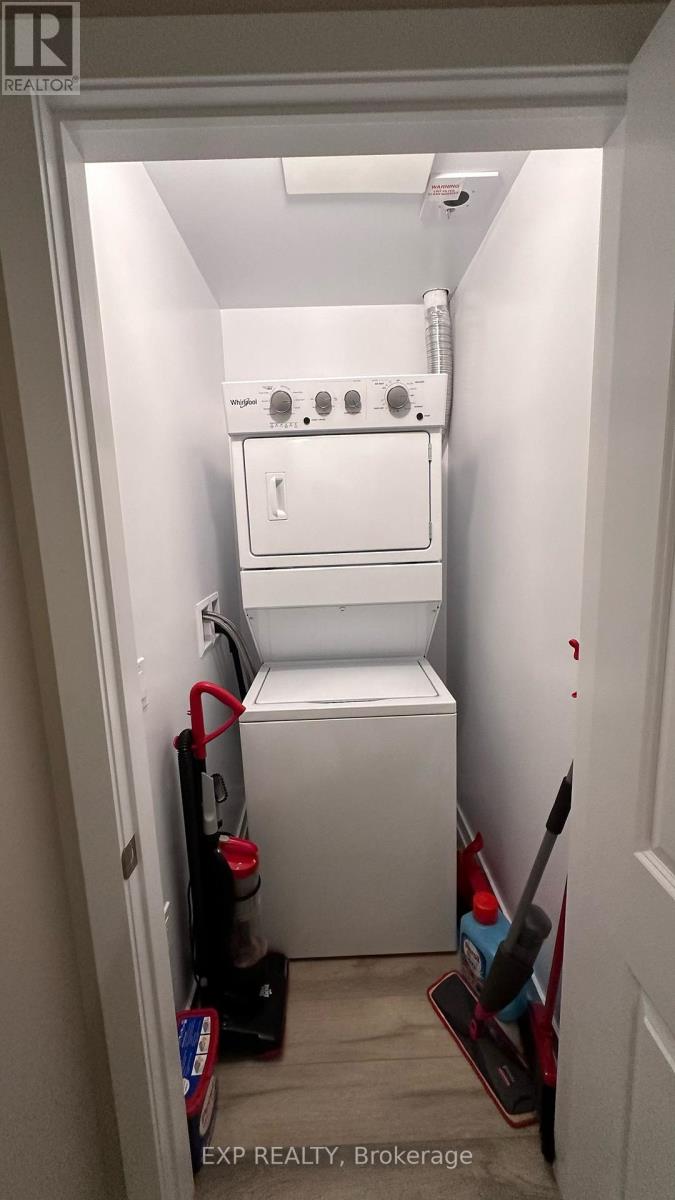322 - 5055 Greenlane Road Lincoln, Ontario L3J 2J3
$415,500Maintenance, Common Area Maintenance, Insurance, Parking
$347 Monthly
Maintenance, Common Area Maintenance, Insurance, Parking
$347 MonthlyThis modern 2022 condo is perfect for anyone looking for easy access to the GTA while enjoying a peaceful home. Its just 1km from the Beamsville Park and Ride GO station, with free EV charging and quick access to the QEW, making commuting a breeze. The condo has one bedroom, one bathroom, and a den that can be used however you like. The open layout feels bright and welcoming, and the stylish kitchen is great for hosting. Youll also have the convenience of ensuite laundry, underground parking, and a private locker. The building offers great extras like a gym, party room, rooftop deck, garden, and visitor parking. Its move-in ready with all the appliances you need. Get in touch today (id:53282)
Property Details
| MLS® Number | X10428464 |
| Property Type | Single Family |
| Community Name | 981 - Lincoln Lake |
| AmenitiesNearBy | Public Transit, Schools |
| CommunityFeatures | Pet Restrictions, Community Centre |
| EquipmentType | Water Heater |
| Features | Balcony, In Suite Laundry |
| ParkingSpaceTotal | 1 |
| RentalEquipmentType | Water Heater |
Building
| BathroomTotal | 1 |
| BedroomsAboveGround | 1 |
| BedroomsBelowGround | 1 |
| BedroomsTotal | 2 |
| Amenities | Exercise Centre, Visitor Parking, Storage - Locker |
| Appliances | Garage Door Opener Remote(s), Intercom, Water Heater, Dishwasher, Dryer, Garage Door Opener, Microwave, Range, Refrigerator, Stove, Washer, Window Coverings |
| CoolingType | Central Air Conditioning |
| ExteriorFinish | Brick |
| HeatingFuel | Natural Gas |
| HeatingType | Forced Air |
| SizeInterior | 499.9955 - 598.9955 Sqft |
| Type | Apartment |
Parking
| Underground |
Land
| Acreage | No |
| LandAmenities | Public Transit, Schools |
Rooms
| Level | Type | Length | Width | Dimensions |
|---|---|---|---|---|
| Main Level | Living Room | 4.47 m | 3.33 m | 4.47 m x 3.33 m |
| Main Level | Kitchen | 2.44 m | 2.31 m | 2.44 m x 2.31 m |
| Main Level | Bedroom | 3.23 m | 2.77 m | 3.23 m x 2.77 m |
| Main Level | Den | 2.21 m | 1.83 m | 2.21 m x 1.83 m |
| Main Level | Bathroom | 2.51 m | 1.7 m | 2.51 m x 1.7 m |
| Main Level | Laundry Room | 1.6 m | 1.09 m | 1.6 m x 1.09 m |
Interested?
Contact us for more information
Ayo Macaulay
Salesperson
380 Wellington Street
London, Ontario N6A 5B5

















