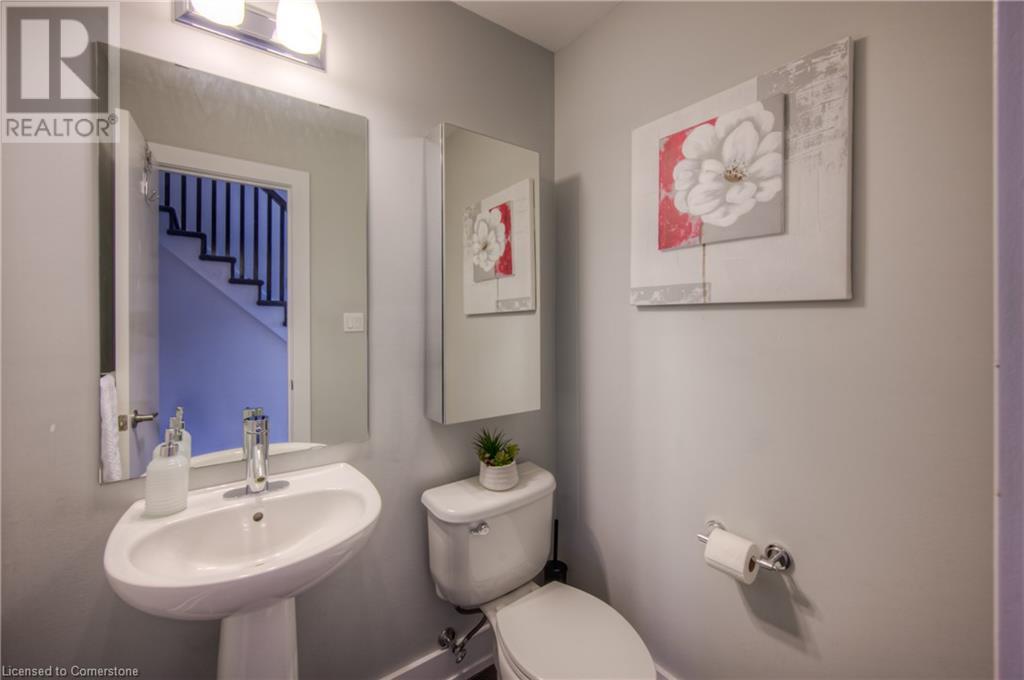342 Mill Street Unit# 19 Kitchener, Ontario N2M 0A5
$679,000Maintenance,
$107 Monthly
Maintenance,
$107 MonthlyStunning End Unit Freehold Townhouse backing onto Shoemaker Creek with no backyard neighbours! This beautiful home has 3 finished levels and all the upgrades you need! The LRT ION train and Hwy 7/8 are minutes away as well as the The Iron Horse Trail is also nearby. This unit is bright with huge windows throughout. The main floor has a lovely layout including a powder room, eat-in kitchen with SS appliances and quartz counterops. There is a slider opening to a balcony off the kitchen. The living room is generous and offers even more bright light! The upstairs features 2 bedrooms with a luxurious primary bedroom and lovely main 4pc. bath. Laundry is conveniently located on the 2nd level as well. The lower level is finished and offers extra space for a home office, 3rd bedroom or den with a slider walking out to a private deck with storage underneath. Garage inside entry is at the lower level as well and provides extra storage. Access to Water Heater, Water Softener and Furnace are located in the garage. The furnace and A/C are new and have a more efficient heat pump. Close to all amenities and downtown Kitchener, schools, parks, major highways and more. Don't miss out on this great investment that could be your new home! (id:53282)
Property Details
| MLS® Number | 40676667 |
| Property Type | Single Family |
| AmenitiesNearBy | Place Of Worship, Public Transit, Schools, Shopping |
| CommunityFeatures | Quiet Area |
| EquipmentType | Water Heater |
| Features | Conservation/green Belt, Balcony, Paved Driveway, Automatic Garage Door Opener |
| ParkingSpaceTotal | 2 |
| RentalEquipmentType | Water Heater |
| ViewType | View Of Water |
Building
| BathroomTotal | 2 |
| BedroomsAboveGround | 2 |
| BedroomsBelowGround | 1 |
| BedroomsTotal | 3 |
| Appliances | Dishwasher, Dryer, Refrigerator, Stove, Water Softener, Washer, Microwave Built-in, Window Coverings |
| ArchitecturalStyle | 3 Level |
| BasementDevelopment | Finished |
| BasementType | Full (finished) |
| ConstructedDate | 2012 |
| ConstructionStyleAttachment | Attached |
| CoolingType | Central Air Conditioning |
| ExteriorFinish | Brick, Vinyl Siding |
| FireProtection | Monitored Alarm, Smoke Detectors |
| FoundationType | Poured Concrete |
| HalfBathTotal | 1 |
| HeatingFuel | Natural Gas |
| HeatingType | Forced Air |
| StoriesTotal | 3 |
| SizeInterior | 1426 Sqft |
| Type | Row / Townhouse |
| UtilityWater | Municipal Water |
Parking
| Attached Garage |
Land
| AccessType | Highway Access, Highway Nearby |
| Acreage | No |
| LandAmenities | Place Of Worship, Public Transit, Schools, Shopping |
| Sewer | Municipal Sewage System |
| SizeFrontage | 11 Ft |
| SizeTotalText | Under 1/2 Acre |
| ZoningDescription | M-2 |
Rooms
| Level | Type | Length | Width | Dimensions |
|---|---|---|---|---|
| Second Level | 4pc Bathroom | Measurements not available | ||
| Second Level | Bedroom | 13'11'' x 9'3'' | ||
| Second Level | Primary Bedroom | 14'0'' x 11'8'' | ||
| Lower Level | Bedroom | 14'11'' x 11'7'' | ||
| Main Level | Eat In Kitchen | 14'0'' x 12'10'' | ||
| Main Level | 2pc Bathroom | Measurements not available | ||
| Main Level | Living Room | 22'0'' x 10'11'' |
https://www.realtor.ca/real-estate/27660184/342-mill-street-unit-19-kitchener
Interested?
Contact us for more information
Jodi D'arcy
Salesperson
4-471 Hespeler Rd.
Cambridge, Ontario N1R 6J2












































