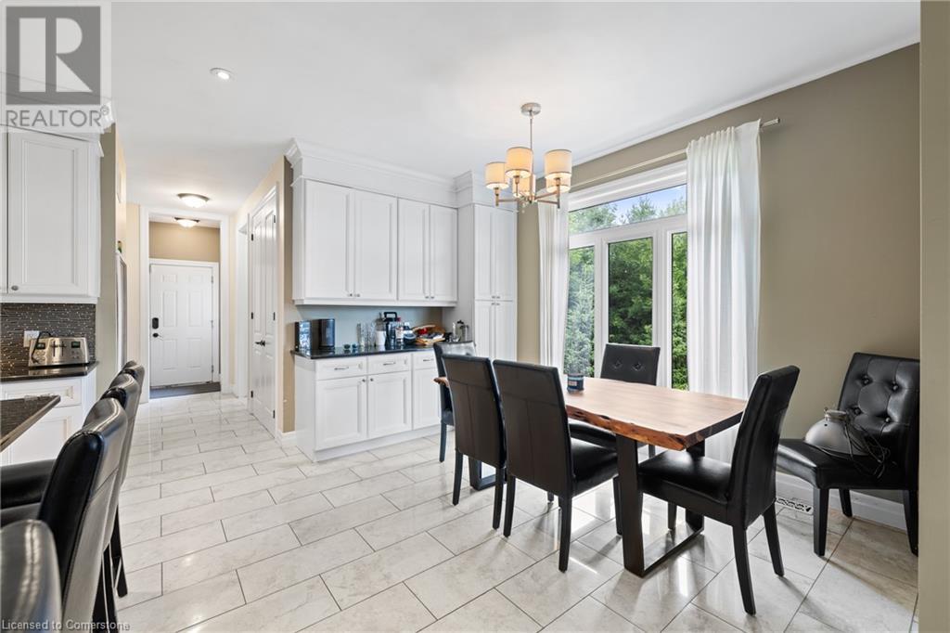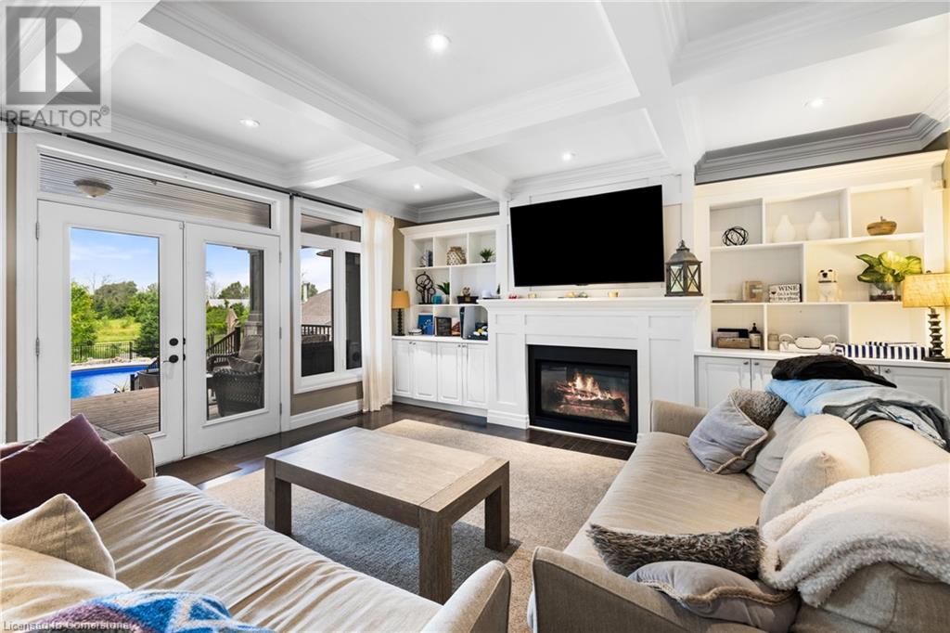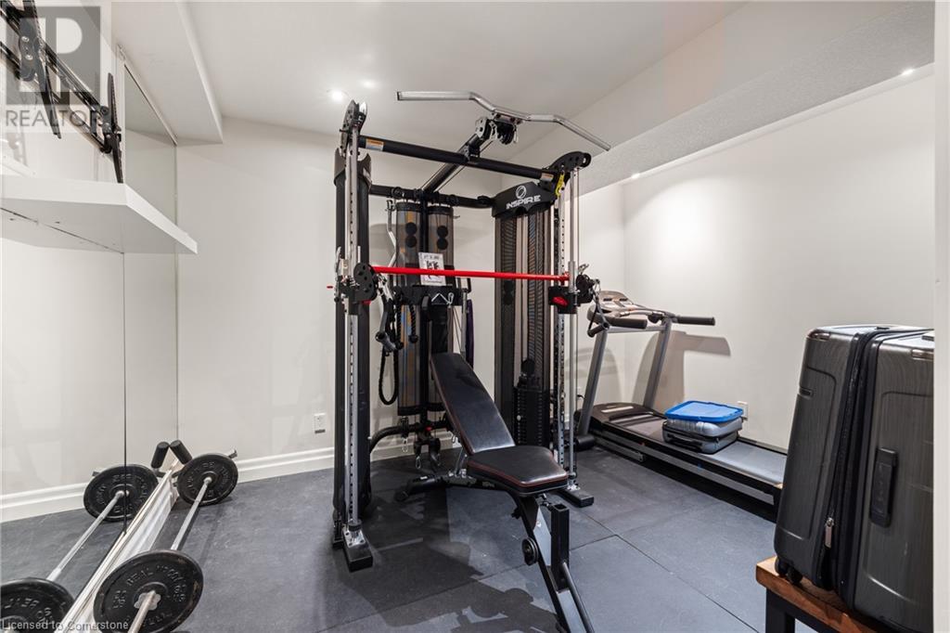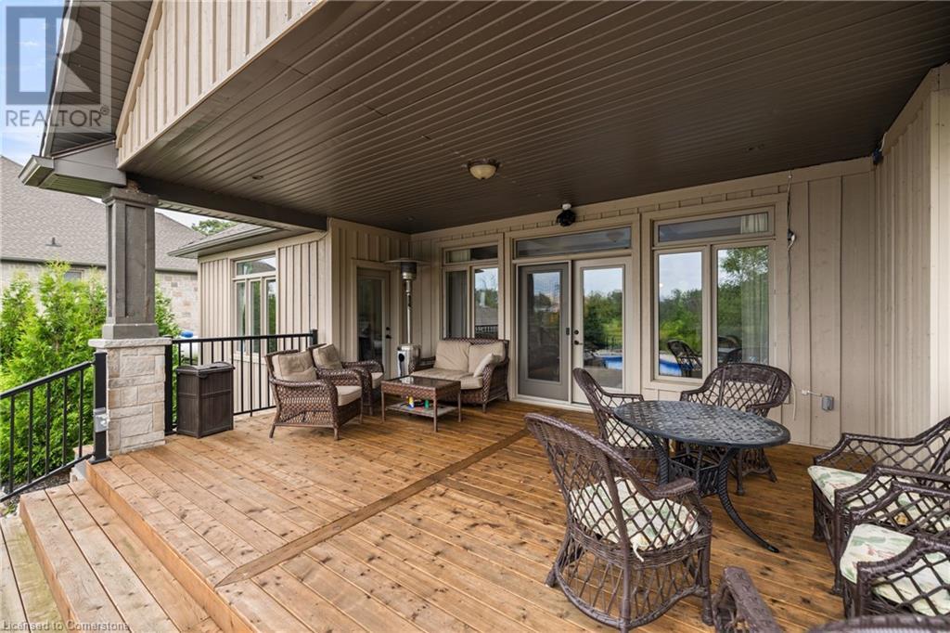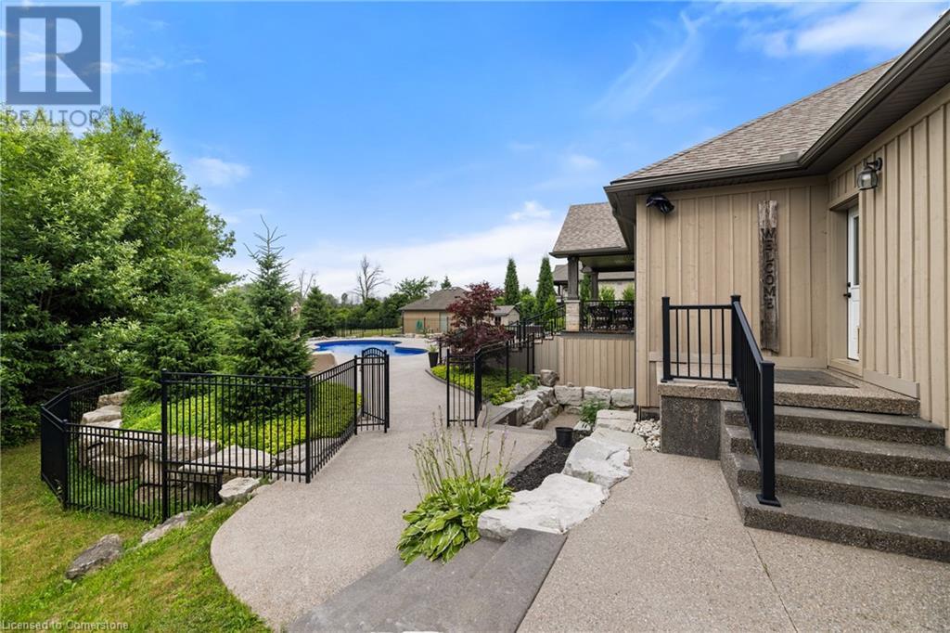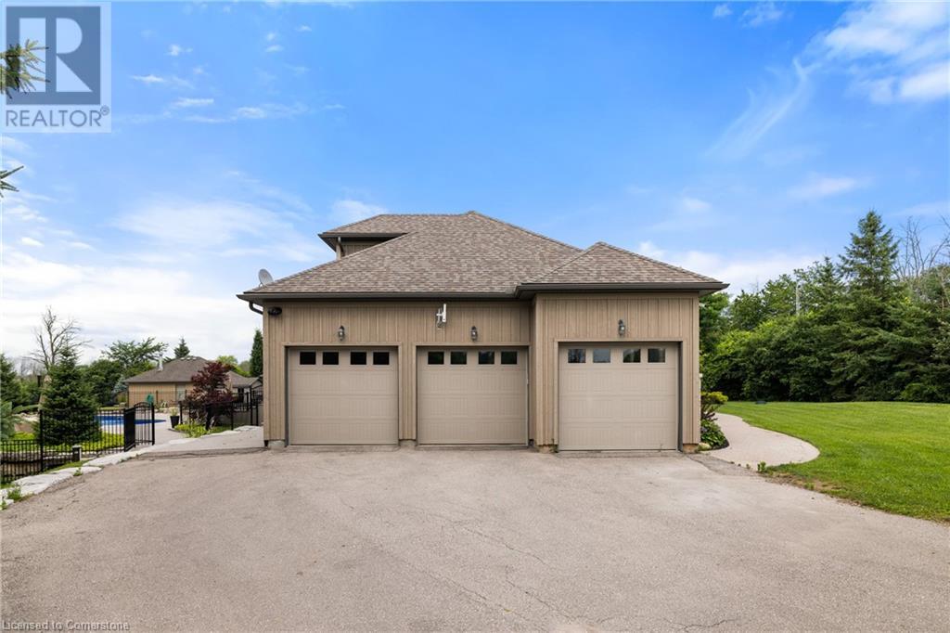2616 Morrison Road Cambridge, Ontario N1R 5S2
$2,250,000
This charming 4-bedroom bungalow, situated just outside the city, offers the perfect blend of tranquility and convenience. Nestled on a 1.11-acre lot, the property features a lush outdoor oasis with in-ground pool & hot tub, and ample space for outdoor activities and gardening. Inside, you'll find an open-concept living area with abundant natural light, a modern kitchen, and generously sized bedrooms. The lower level boasts versatile living space perfect for a rec room, home theatre, home gym, as well as a on-bedroom in-law suite with full laundry, family room, home office, huge walk-in closet and a separate walk-up and walk-out entrance. A 50x35 workshop with oversized bay door is perfect for the car enthusiast. Enjoy the best of both worlds with a serene, country-like setting and easy access to city amenities. Updates include: outside concrete work, pool & hot tub (2020-2021), driveway extension (2017), workshop (2018, 100AMP service, concrete floor & radiant heating), front walk-way (2018). (id:53282)
Property Details
| MLS® Number | 40676109 |
| Property Type | Single Family |
| CommunityFeatures | Quiet Area, School Bus |
| EquipmentType | Water Heater |
| Features | Conservation/green Belt, Paved Driveway, Country Residential, Automatic Garage Door Opener |
| ParkingSpaceTotal | 13 |
| PoolType | Inground Pool |
| RentalEquipmentType | Water Heater |
| Structure | Workshop, Shed |
Building
| BathroomTotal | 4 |
| BedroomsAboveGround | 4 |
| BedroomsTotal | 4 |
| Appliances | Dishwasher, Dryer, Refrigerator, Stove, Water Softener, Water Purifier, Washer, Garage Door Opener |
| ArchitecturalStyle | Bungalow |
| BasementDevelopment | Finished |
| BasementType | Full (finished) |
| ConstructedDate | 2013 |
| ConstructionMaterial | Wood Frame |
| ConstructionStyleAttachment | Detached |
| CoolingType | Central Air Conditioning |
| ExteriorFinish | Stone, Wood |
| FireplacePresent | Yes |
| FireplaceTotal | 1 |
| FoundationType | Poured Concrete |
| HalfBathTotal | 2 |
| HeatingFuel | Propane |
| HeatingType | Forced Air |
| StoriesTotal | 1 |
| SizeInterior | 4578 Sqft |
| Type | House |
| UtilityWater | Drilled Well |
Parking
| Attached Garage |
Land
| AccessType | Road Access |
| Acreage | Yes |
| Sewer | Septic System |
| SizeDepth | 194 Ft |
| SizeFrontage | 540 Ft |
| SizeIrregular | 1.11 |
| SizeTotal | 1.11 Ac|1/2 - 1.99 Acres |
| SizeTotalText | 1.11 Ac|1/2 - 1.99 Acres |
| ZoningDescription | A |
Rooms
| Level | Type | Length | Width | Dimensions |
|---|---|---|---|---|
| Second Level | Bedroom | 25'9'' x 15'1'' | ||
| Basement | 2pc Bathroom | 7'7'' x 6'9'' | ||
| Basement | Storage | 13'10'' x 17'2'' | ||
| Basement | Storage | 15'2'' x 19'0'' | ||
| Basement | Storage | 5'7'' x 6'5'' | ||
| Basement | Other | 8'10'' x 8'0'' | ||
| Basement | Exercise Room | 12'6'' x 12'9'' | ||
| Basement | Games Room | 19'4'' x 20'8'' | ||
| Basement | Recreation Room | 16'8'' x 15'9'' | ||
| Main Level | Laundry Room | 9'7'' x 7'5'' | ||
| Main Level | 2pc Bathroom | 3'3'' x 7'10'' | ||
| Main Level | Bedroom | 11'6'' x 18'6'' | ||
| Main Level | 4pc Bathroom | 4'9'' x 10'5'' | ||
| Main Level | Bedroom | 12'0'' x 13'10'' | ||
| Main Level | Full Bathroom | 10'2'' x 13'9'' | ||
| Main Level | Primary Bedroom | 15'0'' x 22'7'' | ||
| Main Level | Office | 9'10'' x 13'0'' | ||
| Main Level | Breakfast | 12'10'' x 8'0'' | ||
| Main Level | Kitchen | 16'6'' x 10'9'' | ||
| Main Level | Living Room | 17'0'' x 17'1'' | ||
| Main Level | Dining Room | 12'0'' x 12'10'' |
Utilities
| Cable | Available |
| Electricity | Available |
| Telephone | Available |
https://www.realtor.ca/real-estate/27658563/2616-morrison-road-cambridge
Interested?
Contact us for more information
Steve Bailey
Broker
110b-231 Shearson Crescent
Cambridge, Ontario N1T 1J5









