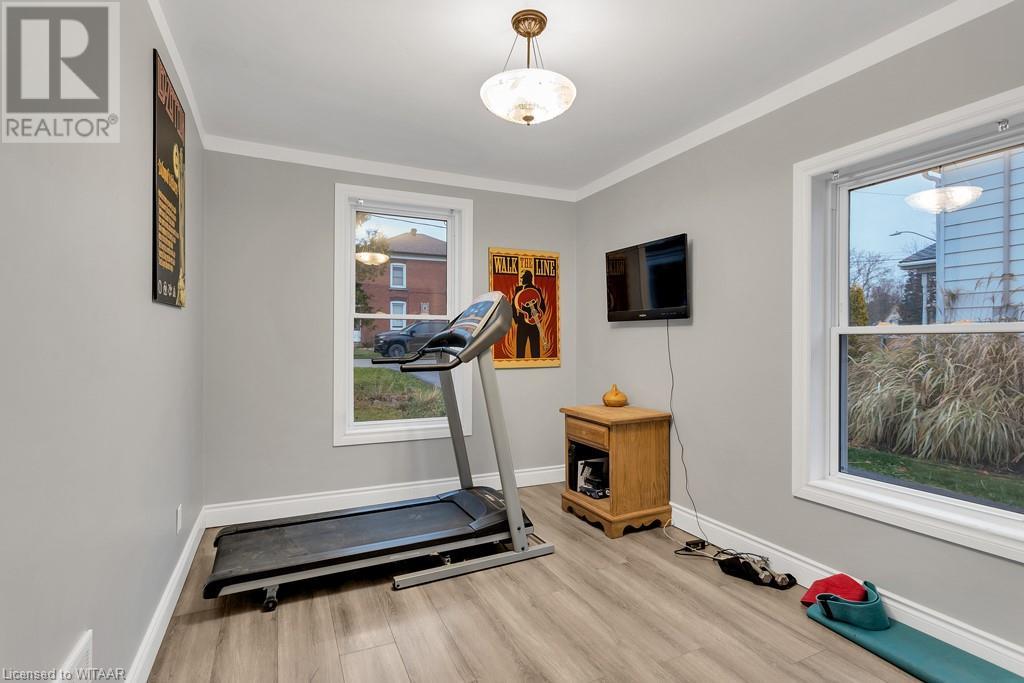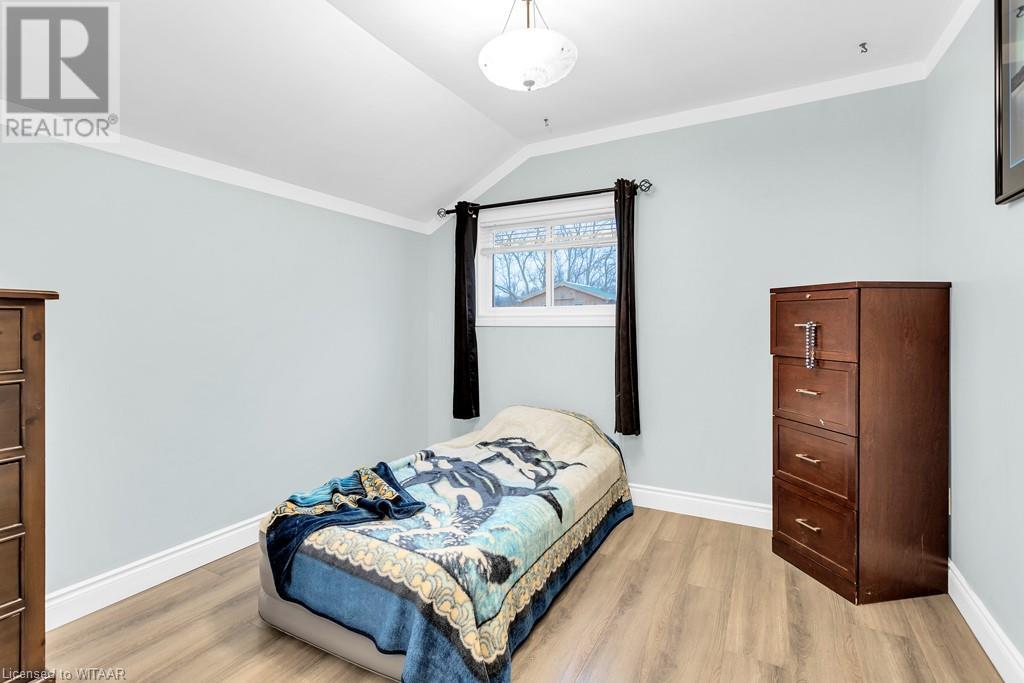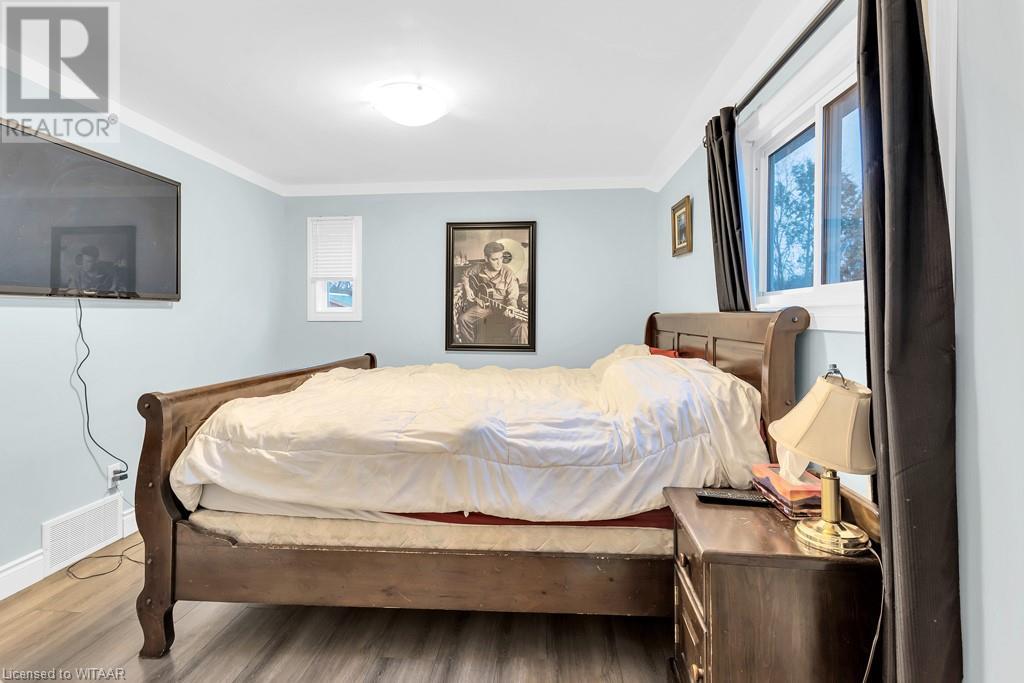21 Oxford Street W Beachville, Ontario N0J 1A0
$525,000
Welcome to this fantastic modern feeling home in the heart of Beachville that is ready for you. This property has been fully updated and upgraded including newer windows, doors, siding, roof, concrete porch, a full appliance package and much more. Outside features a newer asphalt driveway, a large fully fenced yard with a fully finished ManCave / SheShed for watching all those great sporting events or just hanging out, and another shed for lots of storage. The inside features 3 bedrooms, 1 full 4 pc bathroom with jetted tub, newer appliances, and new flooring. A finished rec-room adds more great living space. Beachville is a peaceful town close to Woodstock, Ingersoll and the 401 highway for easy access to London, Brantford and more. Don't wait to make this home yours. (id:53282)
Open House
This property has open houses!
12:00 pm
Ends at:2:00 pm
Property Details
| MLS® Number | 40677845 |
| Property Type | Single Family |
| AmenitiesNearBy | Park, Place Of Worship, Playground, Schools |
| CommunityFeatures | School Bus |
| EquipmentType | Water Heater |
| Features | Southern Exposure, Paved Driveway, Sump Pump |
| ParkingSpaceTotal | 3 |
| RentalEquipmentType | Water Heater |
| Structure | Shed, Porch |
Building
| BathroomTotal | 1 |
| BedroomsAboveGround | 3 |
| BedroomsTotal | 3 |
| Appliances | Dishwasher, Dryer, Refrigerator, Stove, Washer, Hood Fan, Window Coverings |
| BasementDevelopment | Partially Finished |
| BasementType | Full (partially Finished) |
| ConstructedDate | 1920 |
| ConstructionStyleAttachment | Detached |
| CoolingType | Central Air Conditioning |
| ExteriorFinish | Vinyl Siding |
| FireProtection | Smoke Detectors |
| FoundationType | Stone |
| HeatingFuel | Natural Gas |
| HeatingType | Forced Air |
| StoriesTotal | 2 |
| SizeInterior | 1052 Sqft |
| Type | House |
| UtilityWater | Well |
Land
| AccessType | Road Access |
| Acreage | No |
| FenceType | Partially Fenced |
| LandAmenities | Park, Place Of Worship, Playground, Schools |
| LandscapeFeatures | Landscaped |
| Sewer | Septic System |
| SizeDepth | 156 Ft |
| SizeFrontage | 50 Ft |
| SizeTotalText | Under 1/2 Acre |
| ZoningDescription | R1 |
Rooms
| Level | Type | Length | Width | Dimensions |
|---|---|---|---|---|
| Second Level | Laundry Room | Measurements not available | ||
| Second Level | Bedroom | 11'0'' x 10'2'' | ||
| Second Level | Primary Bedroom | 13'6'' x 10'1'' | ||
| Basement | Utility Room | 10'4'' x 6'7'' | ||
| Basement | Recreation Room | 16'7'' x 12'4'' | ||
| Main Level | Dining Room | 9'6'' x 7'3'' | ||
| Main Level | Bonus Room | 13'3'' x 7'11'' | ||
| Main Level | Foyer | 8'4'' x 5'6'' | ||
| Main Level | 4pc Bathroom | Measurements not available | ||
| Main Level | Bedroom | 14'7'' x 9'0'' | ||
| Main Level | Living Room | 15'5'' x 14'7'' | ||
| Main Level | Kitchen | 10'2'' x 9'6'' |
https://www.realtor.ca/real-estate/27656339/21-oxford-street-w-beachville
Interested?
Contact us for more information
Jay Friesen
Broker
425 Dundas Street
Woodstock, Ontario N4S 1B8
Jennifer Gale
Broker of Record
425 Dundas Street
Woodstock, Ontario N4S 1B8





























