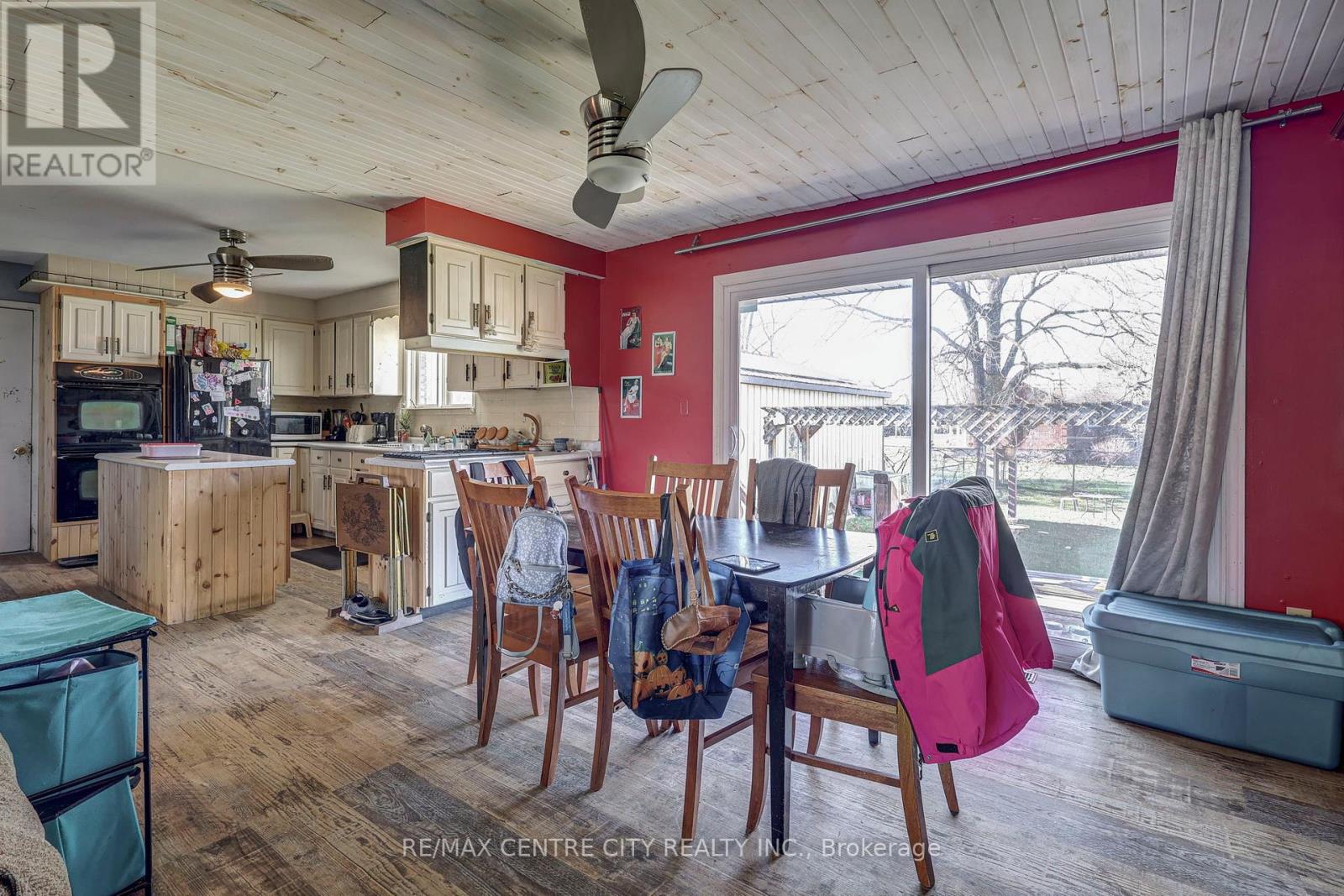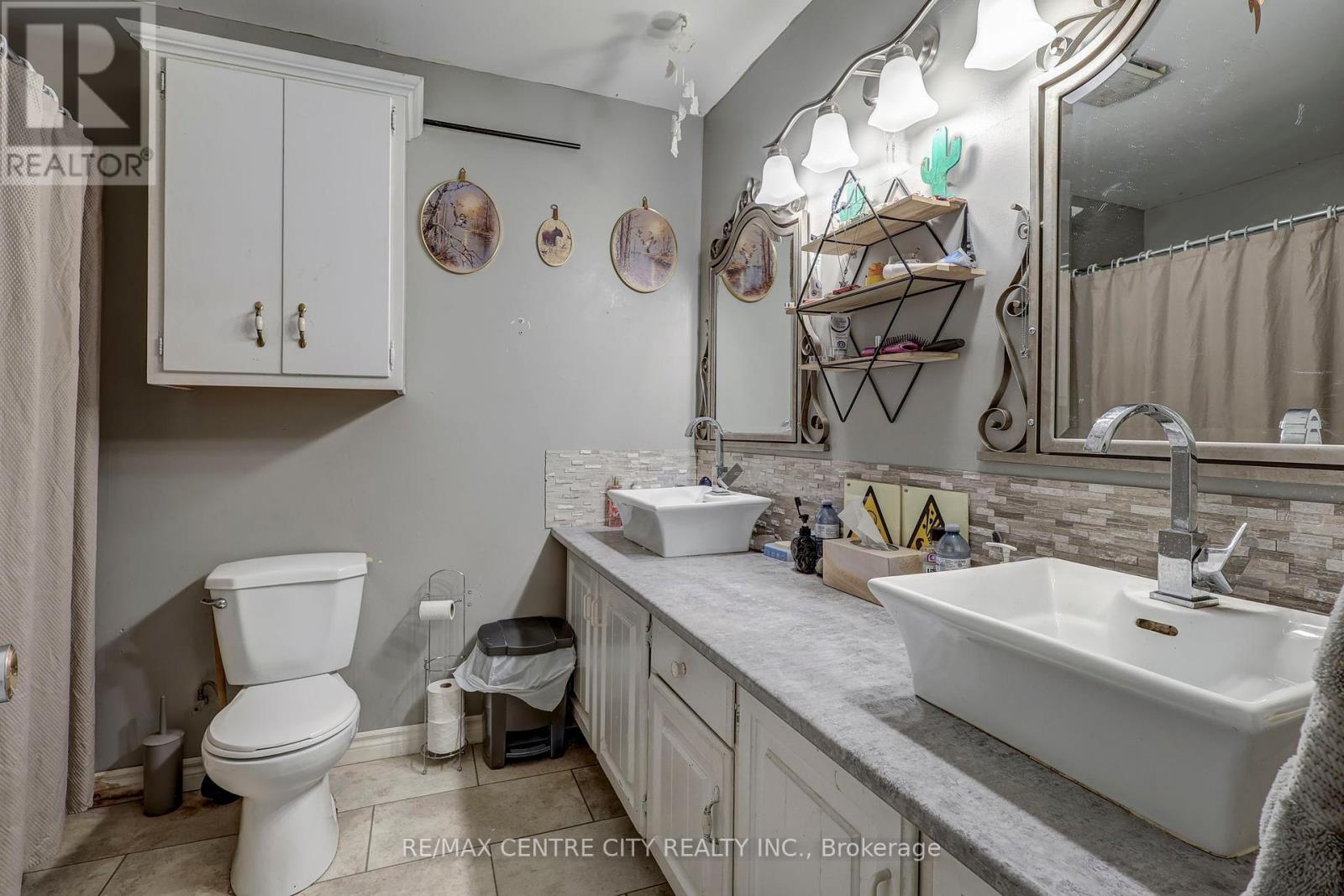11709 Tracey Street Malahide, Ontario N0L 2J0
$699,999
A diamond in the rough. This rural village property has a large single house with two semi private living areas, a large storage area in the former built under garage, and a huge detached garage that is heated and suitable for garage and shop. The property is a corner lot with easy access to the shop and the house. The house has a metal roof and many windows are updated. Both living spaces have built in appliances and their own laundry hook ups. The main house has a kitchen with an island and the table space has patio doors to the deck and back yard (deck is being rebuilt and will be done before closing). The upper level has three bedrooms and 2 bathrooms. The lower level has a family room, bedroom, and the 2nd lower level has the gas furnace, on demand gas water heater, and electrical breakers. The water heater is owned. The 2nd living space is the 3rd level above grade and is an open concept living/sleeping/ kitchen space and a bathroom. The shop is metal clad, has natural gas tube heating, an electrical service, and a hoist (support platform needs a repair). The back yard has one portion fenced for pets and children and the other half is open, has a fire pit, and horseshoe pits. There are many mature trees. The property has town sewers and a privately owned drilled well. (id:53282)
Property Details
| MLS® Number | X10426358 |
| Property Type | Single Family |
| Community Name | Springfield |
| ParkingSpaceTotal | 4 |
| Structure | Workshop |
Building
| BathroomTotal | 3 |
| BedroomsAboveGround | 3 |
| BedroomsBelowGround | 1 |
| BedroomsTotal | 4 |
| Appliances | Dishwasher, Dryer, Microwave, Oven, Range, Refrigerator |
| BasementType | Full |
| ConstructionStyleAttachment | Detached |
| ConstructionStyleSplitLevel | Sidesplit |
| CoolingType | Central Air Conditioning |
| ExteriorFinish | Brick, Stucco |
| FireplacePresent | Yes |
| FoundationType | Poured Concrete |
| HeatingFuel | Natural Gas |
| HeatingType | Forced Air |
| SizeInterior | 1499.9875 - 1999.983 Sqft |
| Type | House |
Parking
| Detached Garage |
Land
| Acreage | No |
| Sewer | Sanitary Sewer |
| SizeDepth | 132 Ft |
| SizeFrontage | 132 Ft |
| SizeIrregular | 132 X 132 Ft |
| SizeTotalText | 132 X 132 Ft |
| ZoningDescription | Vr1 |
Rooms
| Level | Type | Length | Width | Dimensions |
|---|---|---|---|---|
| Second Level | Bedroom | 3.59 m | 3.16 m | 3.59 m x 3.16 m |
| Second Level | Bedroom | 3.57 m | 3.15 m | 3.57 m x 3.15 m |
| Second Level | Primary Bedroom | 3.91 m | 4.19 m | 3.91 m x 4.19 m |
| Basement | Laundry Room | 2.02 m | 2.06 m | 2.02 m x 2.06 m |
| Basement | Recreational, Games Room | 3.96 m | 6.54 m | 3.96 m x 6.54 m |
| Basement | Bedroom | 3.22 m | 4.36 m | 3.22 m x 4.36 m |
| Main Level | Dining Room | 4.31 m | 4.4 m | 4.31 m x 4.4 m |
| Main Level | Foyer | 3.98 m | 1.98 m | 3.98 m x 1.98 m |
| Main Level | Kitchen | 3.43 m | 4.27 m | 3.43 m x 4.27 m |
| Main Level | Living Room | 3.99 m | 5.29 m | 3.99 m x 5.29 m |
| Upper Level | Family Room | 5.36 m | 6.56 m | 5.36 m x 6.56 m |
| Upper Level | Kitchen | 3.44 m | 3.06 m | 3.44 m x 3.06 m |
https://www.realtor.ca/real-estate/27655438/11709-tracey-street-malahide-springfield-springfield
Interested?
Contact us for more information
Tracey Davies
Salesperson

























