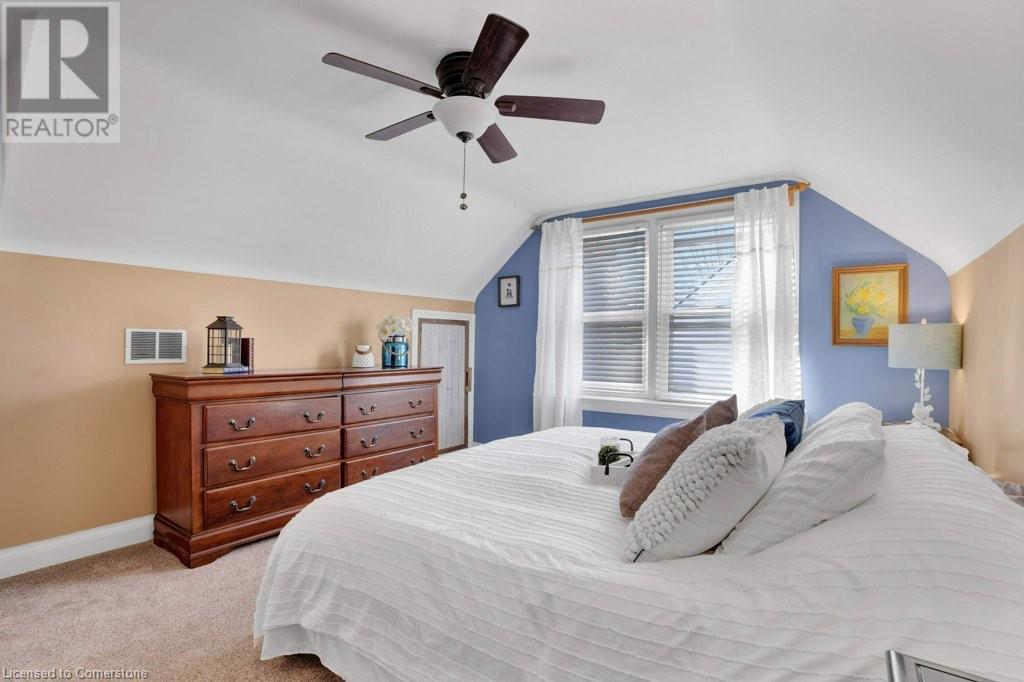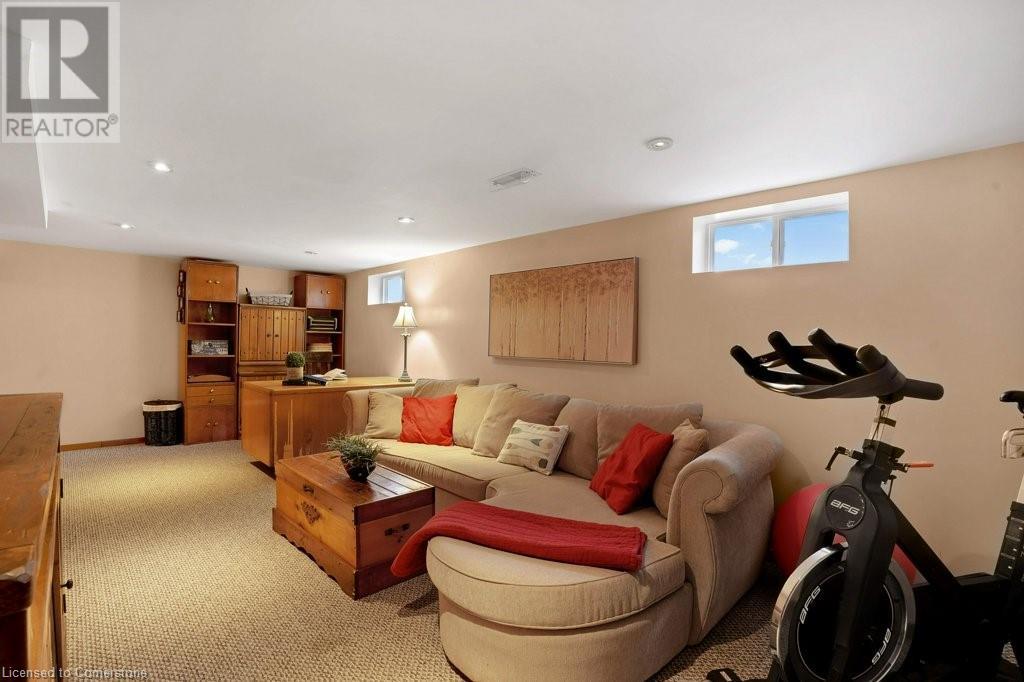121 Edmund Road Kitchener, Ontario N2H 1J7
$694,500
Beautiful East Ward location! Mature tree lined streets & fabulous neighbors welcome you to this gorgeous move-in ready home. Main floor enjoys a newly updated open concept kitchen & dining area. Kitchen offers attractive solid maple soft close cabinetry, under mount farmhouse style sink, stainless appliances, 6 burner stainless gas stove, ceramic backsplash, pantry w/ roll out sliders, coffee nook & beautiful quartz counters. Across the hall, take in the large inviting living room w/ built in custom wall unit, gas fireplace, decorative shelving. Truly, a great space for entertaining. Sliders from living room to breath taking covered post & beam porch, accented w/ carriage lighting & gas hook up for fire table. This gorgeous structure over looks a separate interlocking patio, stone trimmed manicured gardens, delightful wood burning firepit area, two additional sheds & mostly fenced yard, perfect for your 4 legged friends to run about. Upper level has recently been carpeted but offers hardwood flooring under foot. Two decent sized bedrooms both w/ walk in closets. Convenient 2pc family bath located on upper level as well. Lower level has a finished recroom area, great area to cuddle in for family move night. Lower level has a separate laundry/storage room as well, use your imagination to turn the workshop into office space, craft room or potential bedroom. This well adored home offers great access to schools, shopping, bus route, restaurants, parks and great a opportunity to to get outside and become part of the East Ward Association community! Don't miss your chance to make this cherished property your own. (id:53282)
Open House
This property has open houses!
2:00 pm
Ends at:4:00 pm
2:00 am
Ends at:4:00 pm
Property Details
| MLS® Number | 40677494 |
| Property Type | Single Family |
| AmenitiesNearBy | Park, Place Of Worship, Playground, Public Transit, Schools |
| CommunityFeatures | Community Centre, School Bus |
| EquipmentType | Water Heater |
| ParkingSpaceTotal | 3 |
| RentalEquipmentType | Water Heater |
| Structure | Shed, Porch |
Building
| BathroomTotal | 2 |
| BedroomsAboveGround | 2 |
| BedroomsTotal | 2 |
| Appliances | Central Vacuum, Dishwasher, Dryer, Refrigerator, Water Softener, Washer, Range - Gas, Hood Fan, Window Coverings |
| BasementDevelopment | Partially Finished |
| BasementType | Full (partially Finished) |
| ConstructedDate | 1952 |
| ConstructionStyleAttachment | Detached |
| CoolingType | Central Air Conditioning |
| ExteriorFinish | Brick, Vinyl Siding |
| FireplacePresent | Yes |
| FireplaceTotal | 1 |
| FoundationType | Poured Concrete |
| HalfBathTotal | 1 |
| HeatingFuel | Natural Gas |
| HeatingType | Forced Air |
| StoriesTotal | 2 |
| SizeInterior | 1548.12 Sqft |
| Type | House |
| UtilityWater | Municipal Water |
Parking
| Carport |
Land
| AccessType | Highway Nearby |
| Acreage | No |
| FenceType | Partially Fenced |
| LandAmenities | Park, Place Of Worship, Playground, Public Transit, Schools |
| Sewer | Municipal Sewage System |
| SizeDepth | 133 Ft |
| SizeFrontage | 52 Ft |
| SizeTotal | 0|under 1/2 Acre |
| SizeTotalText | 0|under 1/2 Acre |
| ZoningDescription | Res-4 |
Rooms
| Level | Type | Length | Width | Dimensions |
|---|---|---|---|---|
| Second Level | 2pc Bathroom | 5'5'' x 3'10'' | ||
| Second Level | Bedroom | 14'7'' x 11'7'' | ||
| Second Level | Primary Bedroom | 12'0'' x 11'7'' | ||
| Basement | Storage | 17'4'' x 10'10'' | ||
| Basement | Laundry Room | 17'0'' x 10'11'' | ||
| Basement | Recreation Room | 22'3'' x 11'2'' | ||
| Main Level | 4pc Bathroom | 6'5'' x 6'3'' | ||
| Main Level | Dining Room | 15'8'' x 14'1'' | ||
| Main Level | Kitchen | 10'9'' x 7'7'' | ||
| Main Level | Living Room | 23'3'' x 11'7'' |
Utilities
| Cable | Available |
https://www.realtor.ca/real-estate/27649978/121-edmund-road-kitchener
Interested?
Contact us for more information
Elaine Keller
Salesperson
180 Weber St. S.
Waterloo, Ontario N2J 2B2
Maggie Horsburgh
Salesperson
180 Weber St. S.
Waterloo, Ontario N2J 2B2











































