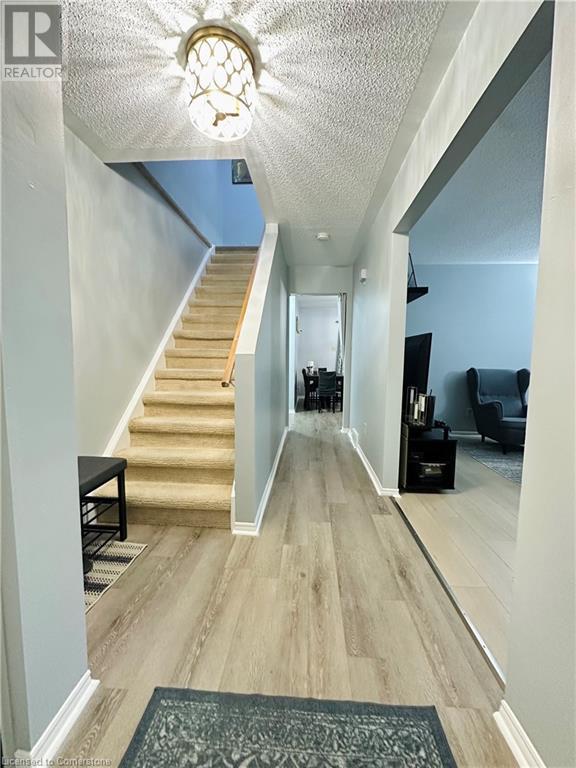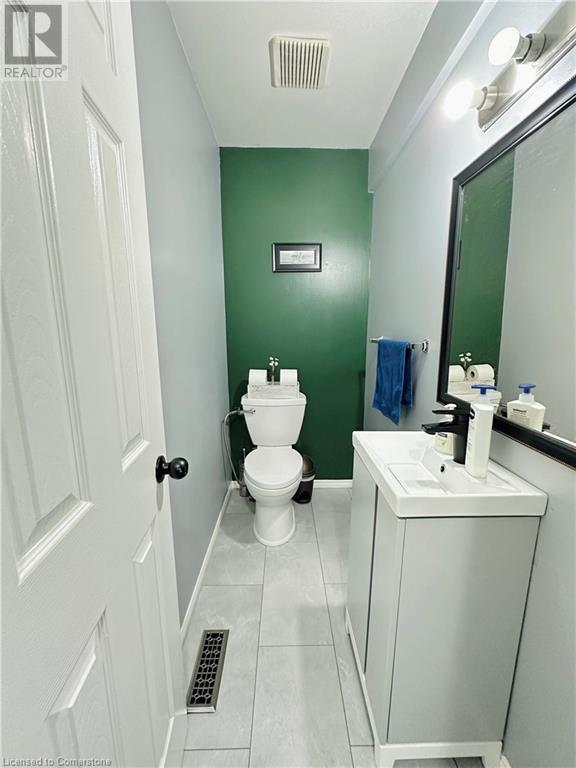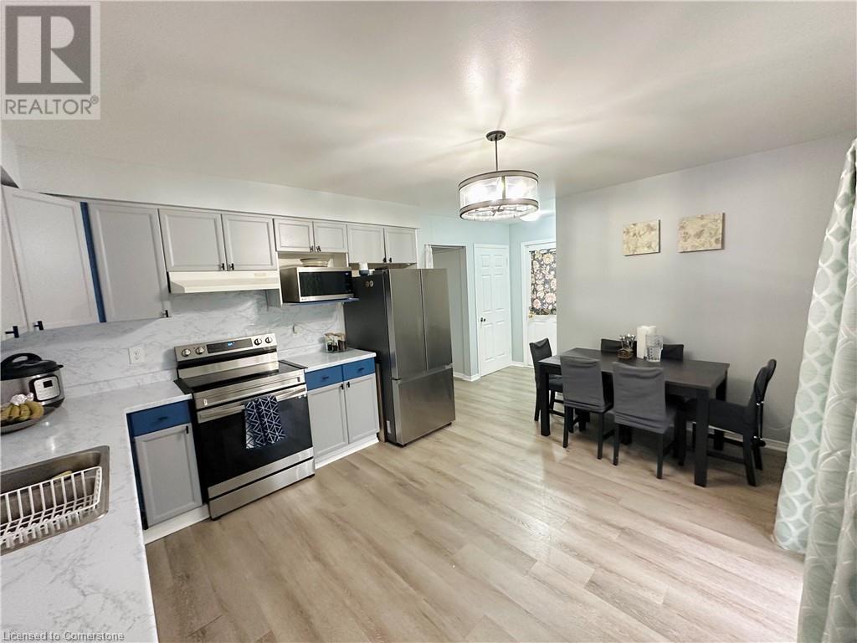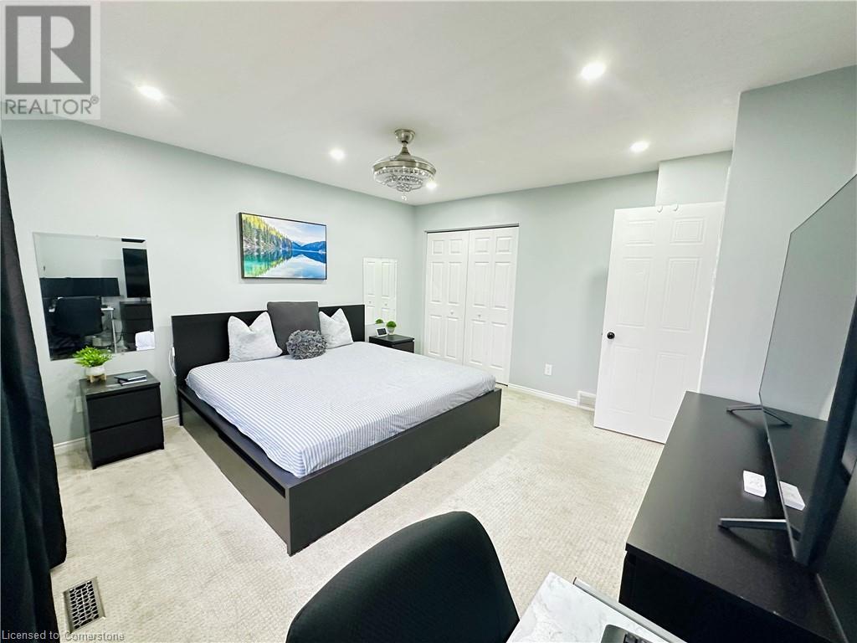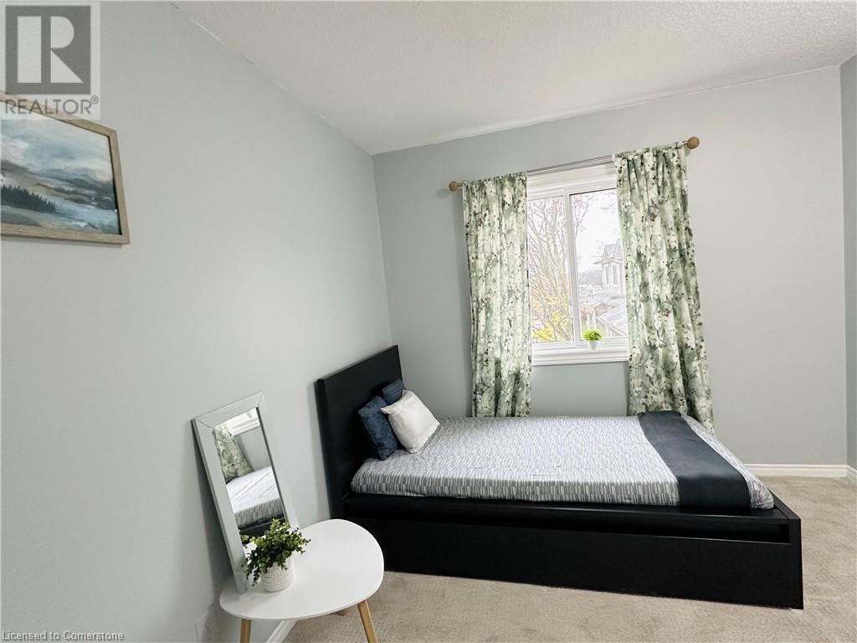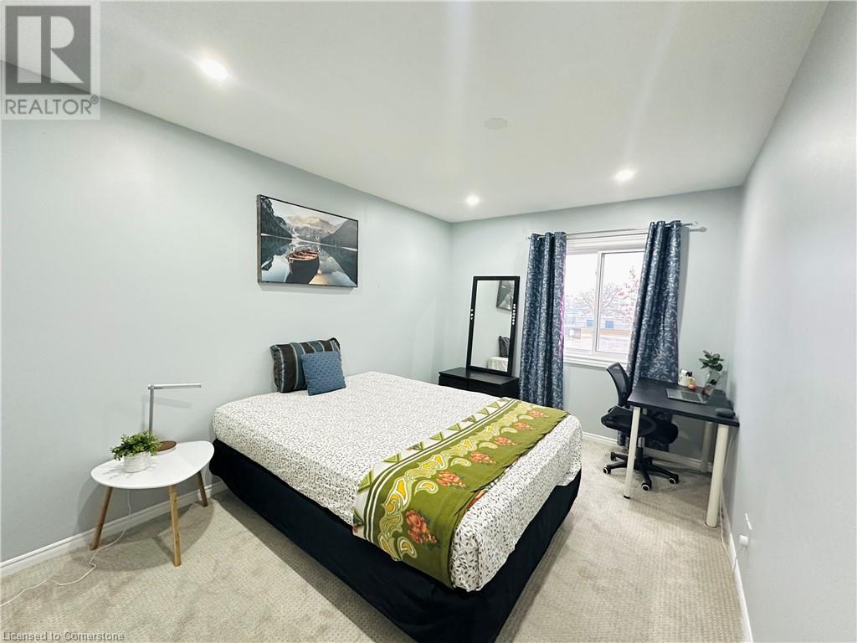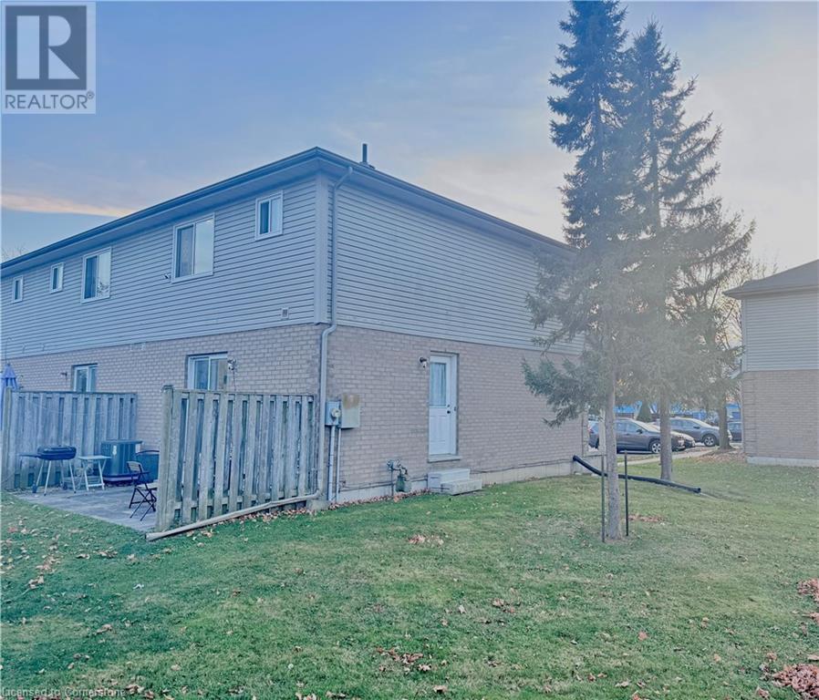484 Third Street Unit# 4 London, Ontario N5V 2B9
$2,500 MonthlyInsurance, Landscaping, Parking
This updated, end-unit townhome offers 3 bedrooms, 1.5 bathrooms, and a welcoming, open layout, ideal for anyone seeking comfort and convenience near Fanshawe College, shopping, dining, and parks. Bright and spacious, this home features new flooring, fresh paint, and enhanced lighting throughout. On the main floor, enjoy a cozy living room for relaxing or entertaining, and a large, functional kitchen with an eat-in area perfect for family meals. A convenient powder room is located near the side door, leading to a lush green space that's great for children and pets. Upstairs, you'll find a roomy primary bedroom, two additional bedrooms, and a full 4-piece bathroom. The finished basement adds even more living space, complete with a sizable family room, laundry room, and extra storage. Additional parking is available for added convenience. This property is ideally situated with easy access to schools, parks, the scenic Fanshawe Conservation Area, Argyle Mall, the new East Lions Community Centre, and public transportation. Plus, it's close to the Veteran’s Memorial Parkway for quick travel to the 401. (id:53282)
Property Details
| MLS® Number | 40677098 |
| Property Type | Single Family |
| AmenitiesNearBy | Airport, Playground, Public Transit, Schools, Shopping |
| CommunityFeatures | Community Centre |
| EquipmentType | None |
| ParkingSpaceTotal | 1 |
| RentalEquipmentType | None |
| Structure | Porch |
Building
| BathroomTotal | 2 |
| BedroomsAboveGround | 3 |
| BedroomsTotal | 3 |
| Appliances | Dishwasher |
| ArchitecturalStyle | 2 Level |
| BasementDevelopment | Partially Finished |
| BasementType | Full (partially Finished) |
| ConstructionStyleAttachment | Attached |
| CoolingType | Central Air Conditioning |
| ExteriorFinish | Brick, Vinyl Siding |
| HalfBathTotal | 1 |
| HeatingFuel | Natural Gas |
| HeatingType | Forced Air |
| StoriesTotal | 2 |
| SizeInterior | 1135 Sqft |
| Type | Row / Townhouse |
| UtilityWater | Municipal Water |
Parking
| Visitor Parking |
Land
| AccessType | Road Access |
| Acreage | No |
| LandAmenities | Airport, Playground, Public Transit, Schools, Shopping |
| Sewer | Municipal Sewage System |
| SizeTotalText | Under 1/2 Acre |
| ZoningDescription | R5-3 |
Rooms
| Level | Type | Length | Width | Dimensions |
|---|---|---|---|---|
| Second Level | Full Bathroom | Measurements not available | ||
| Second Level | Bedroom | 9'8'' x 9'7'' | ||
| Second Level | Bedroom | 13'1'' x 9'8'' | ||
| Second Level | Primary Bedroom | 13'9'' x 13'6'' | ||
| Basement | Laundry Room | 15'6'' x 11'1'' | ||
| Basement | Recreation Room | 18'5'' x 13'2'' | ||
| Main Level | 2pc Bathroom | Measurements not available | ||
| Main Level | Eat In Kitchen | 15'3'' x 12'1'' | ||
| Main Level | Living Room | 17'2'' x 11'11'' |
https://www.realtor.ca/real-estate/27649472/484-third-street-unit-4-london
Interested?
Contact us for more information
Jaspreet Singh
Salesperson
618 King St. W. Unit A
Kitchener, Ontario N2G 1C8
Rishabh Suri
Salesperson
618 King St. W. Unit A
Kitchener, Ontario N2G 1C8
Cliff C. Rego
Broker of Record
50 Grand Ave. S., Unit 101
Cambridge, Ontario N1S 2L8




