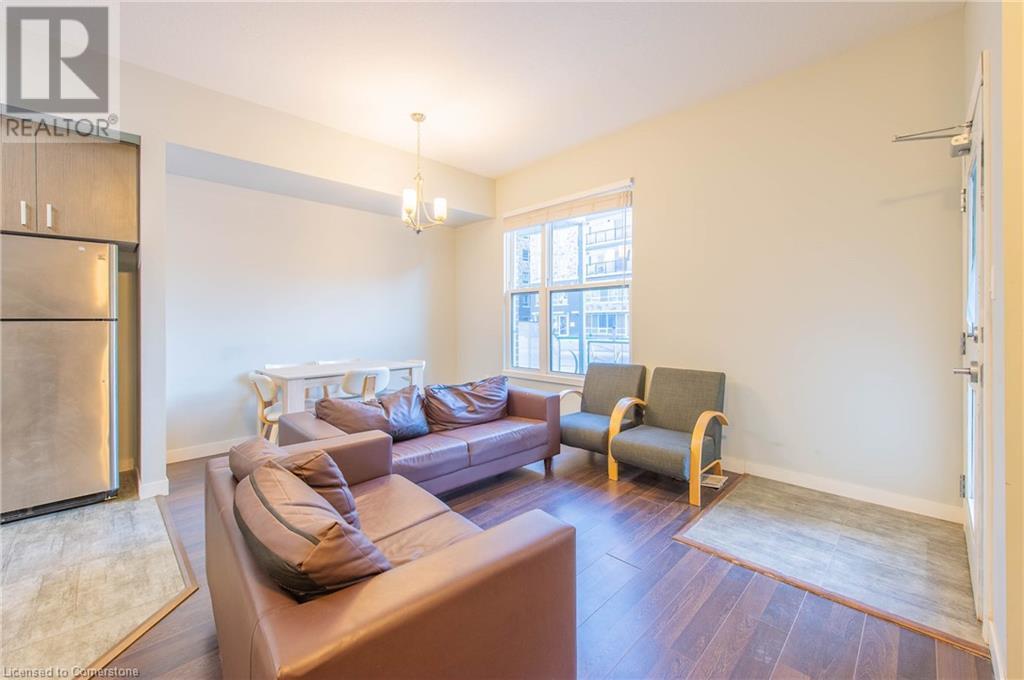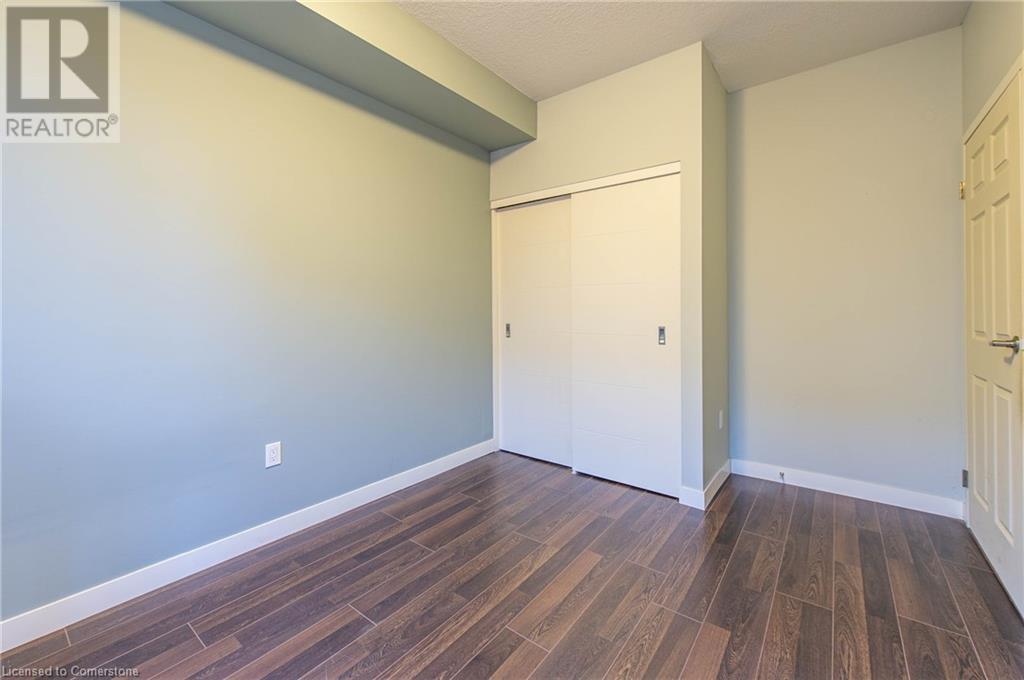62 Balsam Street Unit# T113 Waterloo, Ontario N2L 3H2
4 Bedroom
3 Bathroom
1696.1 sqft
2 Level
Central Air Conditioning
Forced Air
$3,000 MonthlyInsurance, Common Area Maintenance, Landscaping, Property Management, Water
Walking distance to WLU and UW. Face to Larch st (Pedestrian street). 4 Bedrooms, 9 ft ceiling for main floor and basement, walkout basement to the patio.3 washrooms, laundry in the suite. 1 underground parking included. Furnitures in the pictures will be included. The house will be available from Jan 2025 (id:53282)
Property Details
| MLS® Number | 40676458 |
| Property Type | Single Family |
| AmenitiesNearBy | Schools, Shopping |
| CommunityFeatures | School Bus |
| EquipmentType | Water Heater |
| ParkingSpaceTotal | 1 |
| RentalEquipmentType | Water Heater |
Building
| BathroomTotal | 3 |
| BedroomsAboveGround | 1 |
| BedroomsBelowGround | 3 |
| BedroomsTotal | 4 |
| Appliances | Dishwasher, Dryer, Refrigerator, Stove, Washer, Microwave Built-in, Window Coverings |
| ArchitecturalStyle | 2 Level |
| BasementType | None |
| ConstructedDate | 2016 |
| ConstructionStyleAttachment | Attached |
| CoolingType | Central Air Conditioning |
| ExteriorFinish | Brick, Vinyl Siding |
| FireProtection | Smoke Detectors |
| HalfBathTotal | 1 |
| HeatingType | Forced Air |
| StoriesTotal | 2 |
| SizeInterior | 1696.1 Sqft |
| Type | Apartment |
| UtilityWater | Municipal Water |
Parking
| Underground | |
| Visitor Parking |
Land
| Acreage | No |
| LandAmenities | Schools, Shopping |
| Sewer | Municipal Sewage System |
| SizeTotalText | Under 1/2 Acre |
| ZoningDescription | Rn-6 |
Rooms
| Level | Type | Length | Width | Dimensions |
|---|---|---|---|---|
| Lower Level | Laundry Room | Measurements not available | ||
| Lower Level | 2pc Bathroom | Measurements not available | ||
| Lower Level | 4pc Bathroom | Measurements not available | ||
| Lower Level | Bedroom | 10'6'' x 9'7'' | ||
| Lower Level | Bedroom | 10'6'' x 9'7'' | ||
| Lower Level | Bedroom | 12'1'' x 8'1'' | ||
| Main Level | Bedroom | 12'8'' x 11'2'' | ||
| Main Level | 3pc Bathroom | Measurements not available | ||
| Main Level | Kitchen/dining Room | 9'8'' x 13'2'' | ||
| Main Level | Living Room | 10'3'' x 13'2'' |
https://www.realtor.ca/real-estate/27642445/62-balsam-street-unit-t113-waterloo
Interested?
Contact us for more information
Lin Yao
Salesperson
Solid State Realty Inc.
585 Queen St. S., Unit 101
Kitchener, Ontario N2G 4S4
585 Queen St. S., Unit 101
Kitchener, Ontario N2G 4S4


























