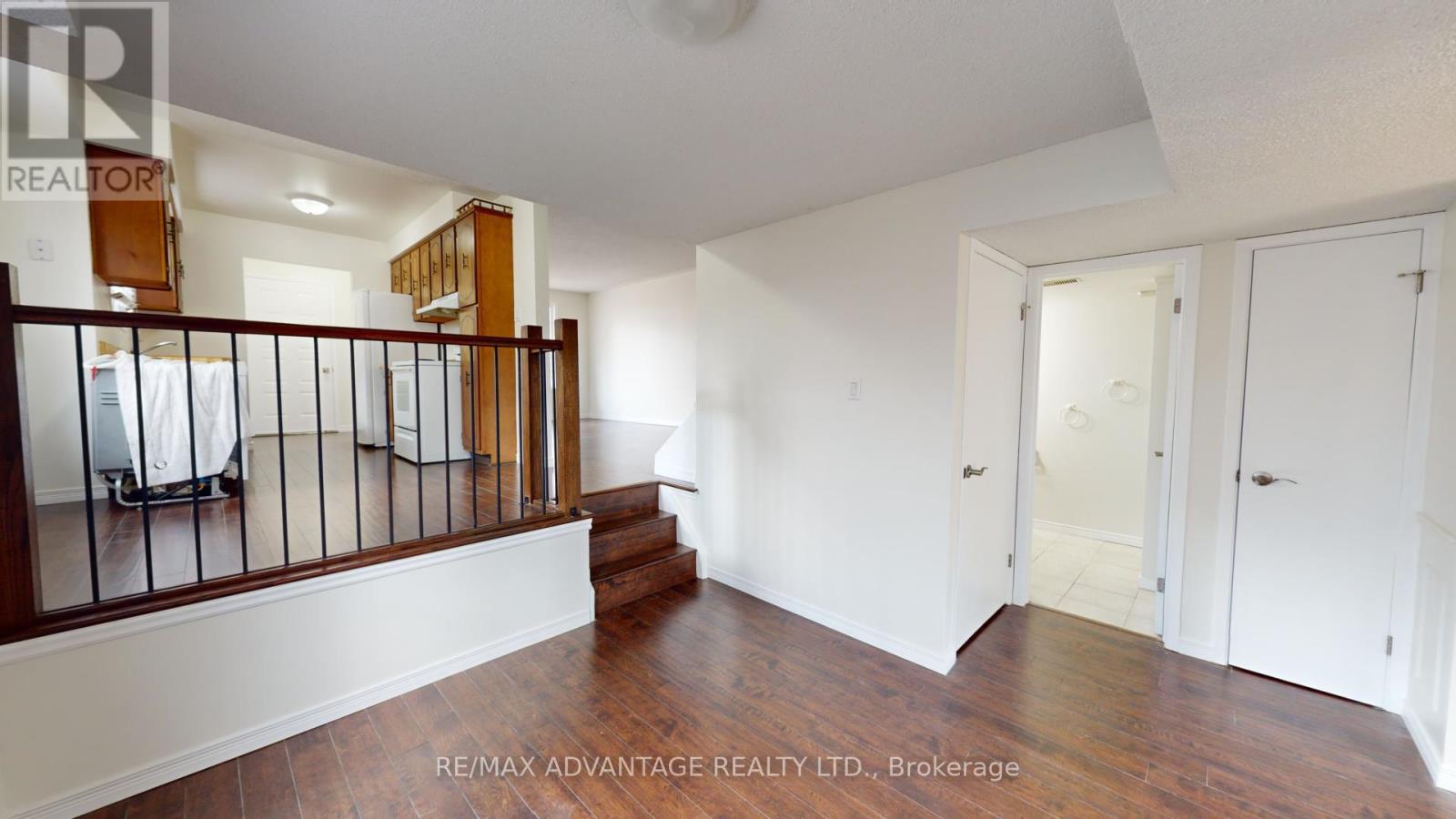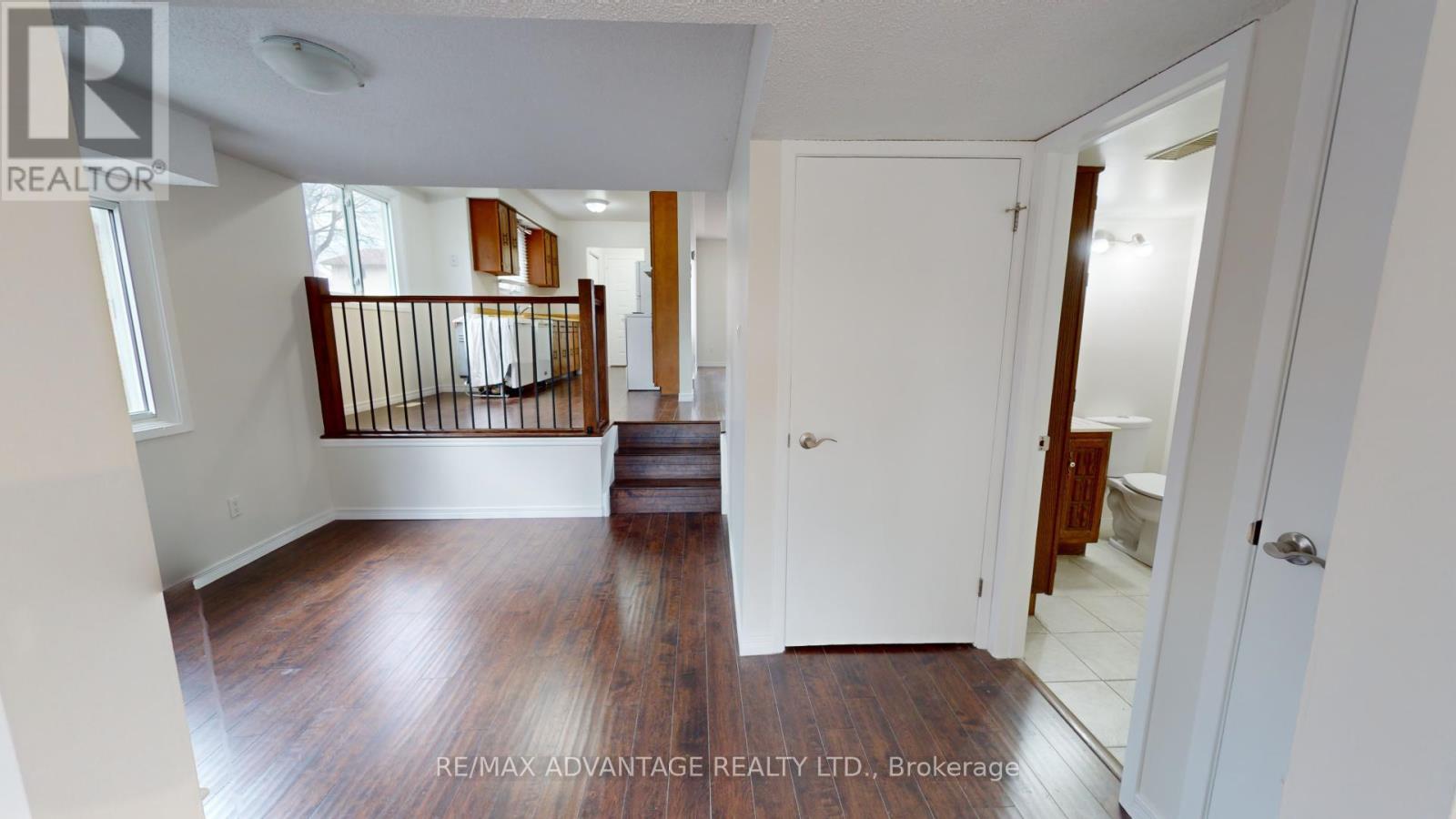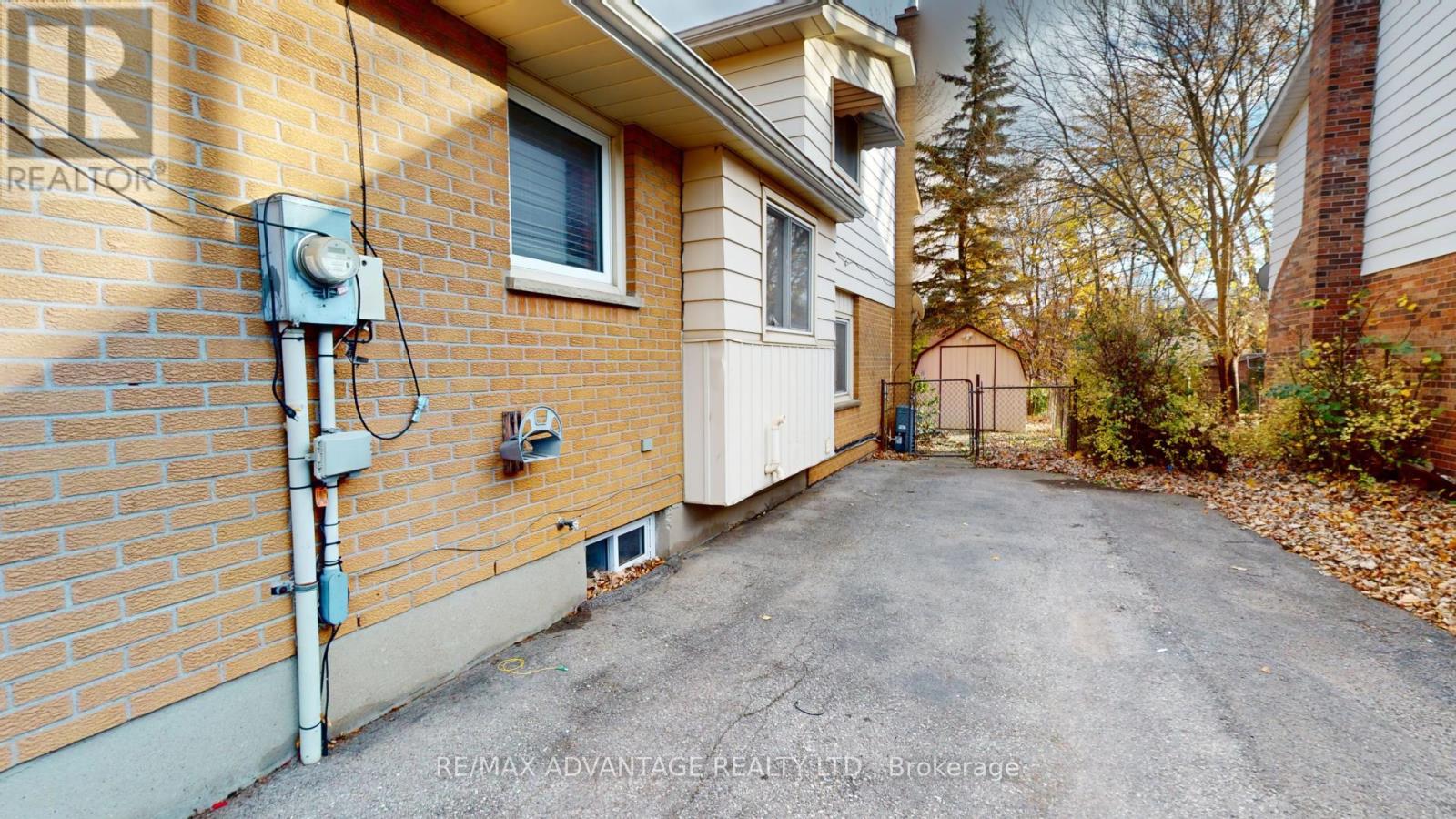259 Brunswick Crescent N London, Ontario N6G 3L1
$2,700 Monthly
This charming home, nestled in the desirable Hyde Park area, is perfect for families looking for space and comfort. Featuring three large bedrooms, 2 bathroom, three inviting living areas, and a spacious backyard, its ready to be your family's next home. Enjoy a bright, open layout with easy access to nearby schools, parks, and shopping at Sherwood Forest Mall, Hyde Park Plaza, and other major retailers like Costco, Walmart, and Canadian Tire. Ideally located in a safe, family-friendly neighbourhood with everything you need close by! **** EXTRAS **** Washing machine, dryer, fridge, stove and dishwasher (id:53282)
Property Details
| MLS® Number | X10420840 |
| Property Type | Single Family |
| Community Name | North I |
| Features | Carpet Free |
| ParkingSpaceTotal | 2 |
Building
| BathroomTotal | 2 |
| BedroomsAboveGround | 3 |
| BedroomsTotal | 3 |
| Amenities | Fireplace(s) |
| Appliances | Water Heater |
| BasementDevelopment | Finished |
| BasementType | N/a (finished) |
| ConstructionStyleAttachment | Semi-detached |
| ConstructionStyleSplitLevel | Backsplit |
| CoolingType | Central Air Conditioning |
| ExteriorFinish | Brick |
| FireplacePresent | Yes |
| FireplaceTotal | 1 |
| FoundationType | Brick |
| HeatingFuel | Natural Gas |
| HeatingType | Forced Air |
| SizeInterior | 1999.983 - 2499.9795 Sqft |
| Type | House |
| UtilityWater | Municipal Water |
Land
| Acreage | No |
| Sewer | Sanitary Sewer |
| SizeFrontage | 30 Ft |
| SizeIrregular | 30 Ft |
| SizeTotalText | 30 Ft |
Rooms
| Level | Type | Length | Width | Dimensions |
|---|---|---|---|---|
| Basement | Laundry Room | 5.62 m | 2.63 m | 5.62 m x 2.63 m |
| Basement | Games Room | 5.24 m | 3.48 m | 5.24 m x 3.48 m |
| Main Level | Kitchen | 2.02 m | 2.9 m | 2.02 m x 2.9 m |
| Main Level | Living Room | 3.23 m | 6.39 m | 3.23 m x 6.39 m |
| Main Level | Dining Room | 2.9 m | 1.52 m | 2.9 m x 1.52 m |
| Main Level | Living Room | 2.81 m | 3.1 m | 2.81 m x 3.1 m |
| Upper Level | Bedroom | 3.09 m | 4.29 m | 3.09 m x 4.29 m |
| Upper Level | Bedroom 2 | 2.64 m | 3.99 m | 2.64 m x 3.99 m |
| Upper Level | Bedroom 3 | 2.96 m | 2.67 m | 2.96 m x 2.67 m |
| Upper Level | Bathroom | 1.75 m | 2.6 m | 1.75 m x 2.6 m |
| In Between | Living Room | 5.71 m | 4.51 m | 5.71 m x 4.51 m |
| In Between | Bathroom | 1.75 m | 2.63 m | 1.75 m x 2.63 m |
Utilities
| Cable | Available |
https://www.realtor.ca/real-estate/27643976/259-brunswick-crescent-n-london-north-i
Interested?
Contact us for more information
Oz Abdul-Hamid
Salesperson
151 Pine Valley Blvd.
London, Ontario N6K 3T6
Mo Abdul Hamid
Salesperson
151 Pine Valley Blvd.
London, Ontario N6K 3T6



































