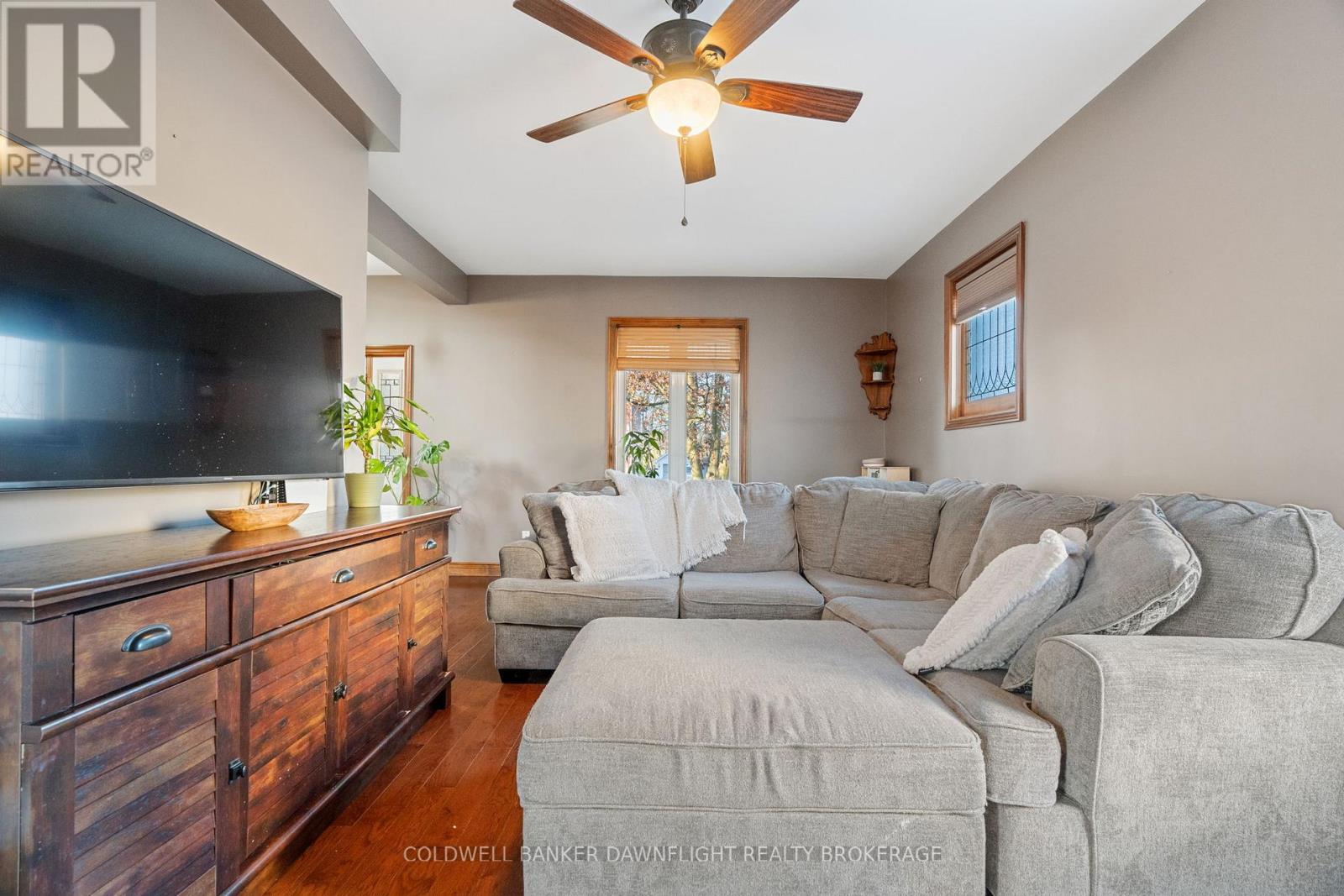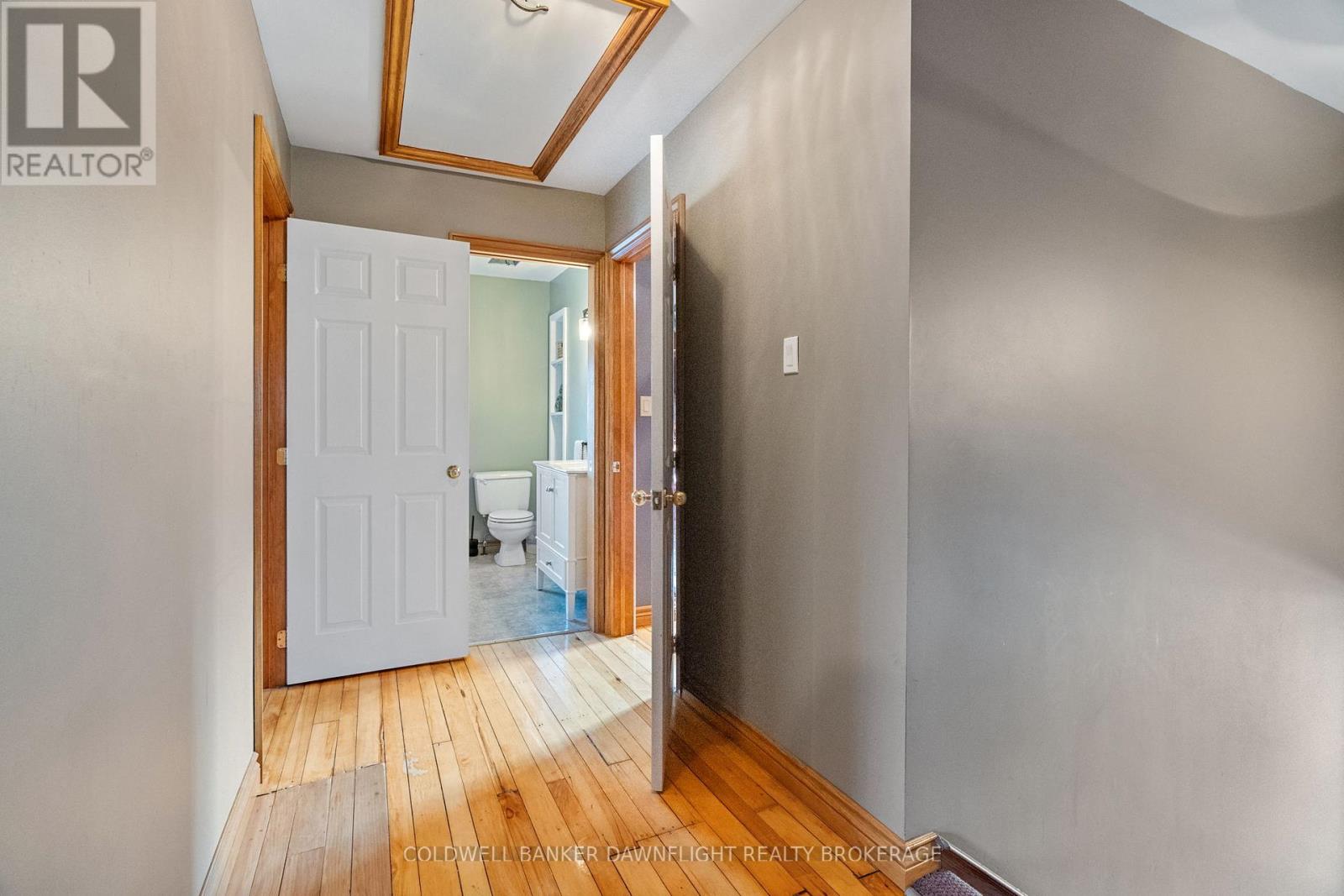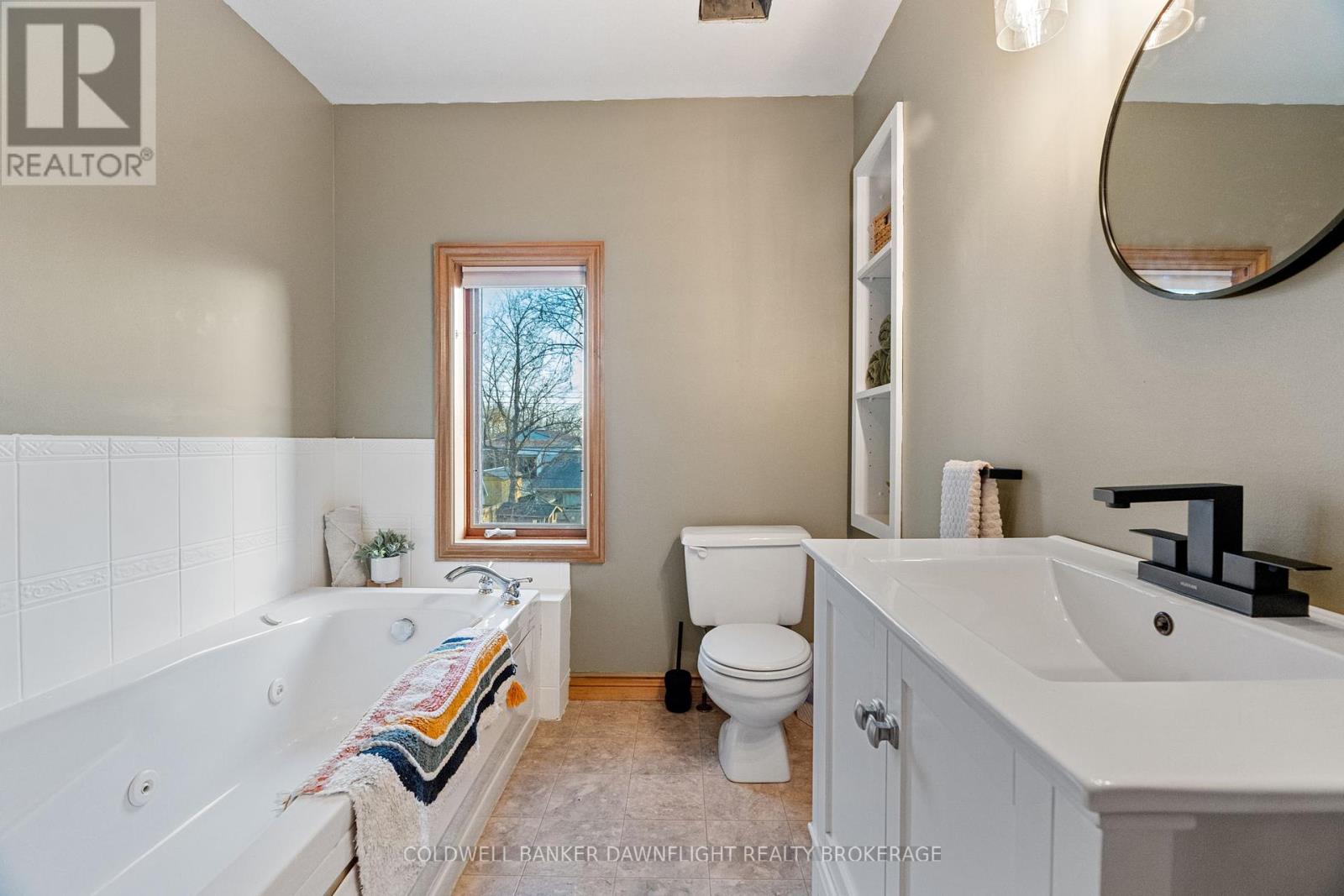63 King Street Bluewater, Ontario N0M 1X0
$524,900
Welcome to this charming yellow brick 2-storey home in Hensall, Ontario that provides room for the entire family! This well-maintained property offers 4 spacious bedrooms, 2 bathrooms, and a covered front porch that invites you into a welcoming, spacious entryway. Enjoy cozy family meals in the eat-in kitchen, complete with a gas stove, and unwind in the living areas with updated gas heating and central air conditioning. Patio doors lead out to a deck overlooking an above-ground poolperfect for entertaining! Outside, you'll find a detached one-car garage and a beautifully landscaped yard. Located just a short drive from Exeter, Grand Bend, and London, this property blends small-town tranquility with access to nearby amenities. (id:53282)
Property Details
| MLS® Number | X10412497 |
| Property Type | Single Family |
| Community Name | Hensall |
| AmenitiesNearBy | Schools |
| CommunityFeatures | Community Centre |
| ParkingSpaceTotal | 5 |
| PoolType | Above Ground Pool |
| Structure | Porch, Deck, Shed |
Building
| BathroomTotal | 2 |
| BedroomsAboveGround | 4 |
| BedroomsTotal | 4 |
| Appliances | Water Heater, Dishwasher, Refrigerator, Stove |
| BasementDevelopment | Unfinished |
| BasementType | N/a (unfinished) |
| ConstructionStyleAttachment | Detached |
| CoolingType | Central Air Conditioning |
| ExteriorFinish | Brick |
| FoundationType | Poured Concrete |
| HeatingFuel | Natural Gas |
| HeatingType | Forced Air |
| StoriesTotal | 2 |
| SizeInterior | 1499.9875 - 1999.983 Sqft |
| Type | House |
| UtilityWater | Municipal Water |
Parking
| Detached Garage |
Land
| Acreage | No |
| LandAmenities | Schools |
| Sewer | Sanitary Sewer |
| SizeDepth | 131 Ft ,6 In |
| SizeFrontage | 68 Ft ,6 In |
| SizeIrregular | 68.5 X 131.5 Ft ; 68.49 Ft X 131.51 Ft X68.53 Ftx131.86 Ft |
| SizeTotalText | 68.5 X 131.5 Ft ; 68.49 Ft X 131.51 Ft X68.53 Ftx131.86 Ft|under 1/2 Acre |
| ZoningDescription | R2 |
Rooms
| Level | Type | Length | Width | Dimensions |
|---|---|---|---|---|
| Second Level | Bedroom | 3.38 m | 4.04 m | 3.38 m x 4.04 m |
| Second Level | Bedroom 2 | 4.34 m | 2.06 m | 4.34 m x 2.06 m |
| Second Level | Bedroom 3 | 3.38 m | 3.56 m | 3.38 m x 3.56 m |
| Second Level | Bedroom 4 | 2.69 m | 3.58 m | 2.69 m x 3.58 m |
| Main Level | Living Room | 6.83 m | 23.35 m | 6.83 m x 23.35 m |
| Main Level | Kitchen | 5 m | 4.29 m | 5 m x 4.29 m |
| Main Level | Foyer | 4.47 m | 2.77 m | 4.47 m x 2.77 m |
Utilities
| Sewer | Installed |
https://www.realtor.ca/real-estate/27627709/63-king-street-bluewater-hensall-hensall
Interested?
Contact us for more information
Greg Dodds
Broker of Record
Pat O'rourke
Salesperson










































