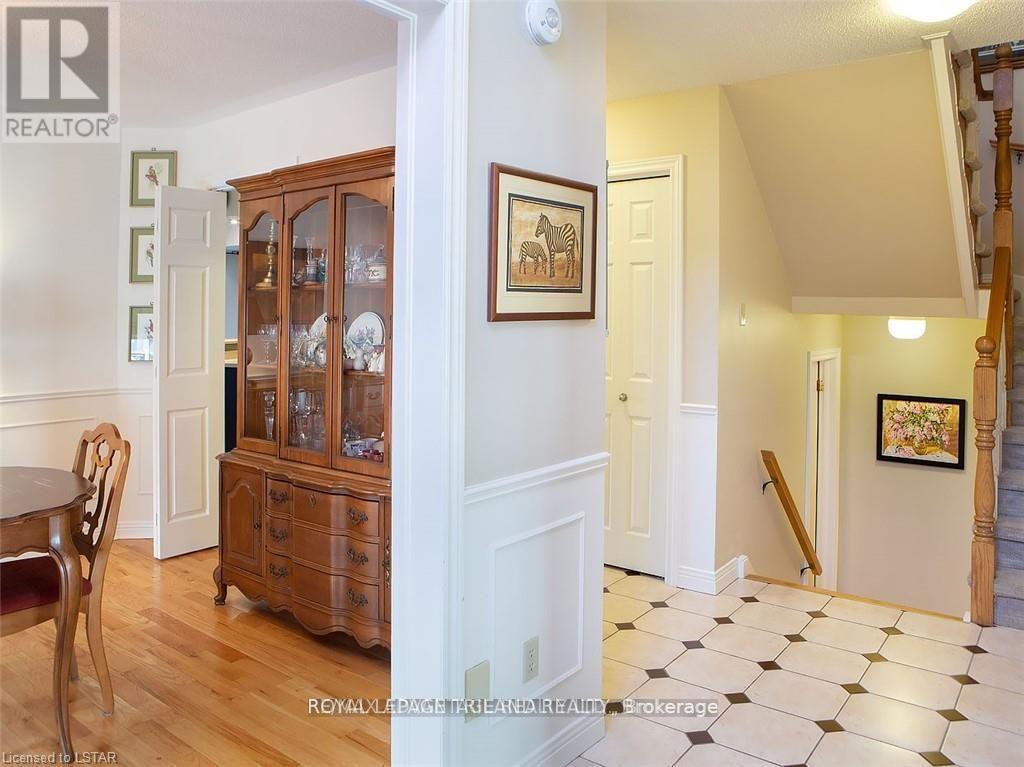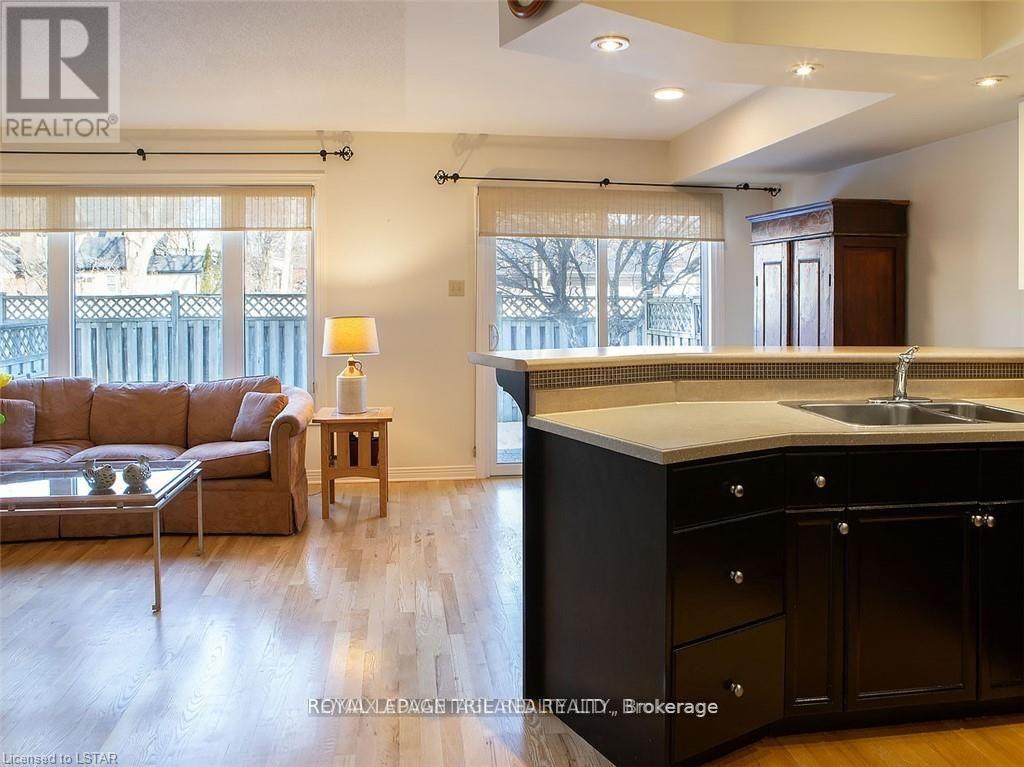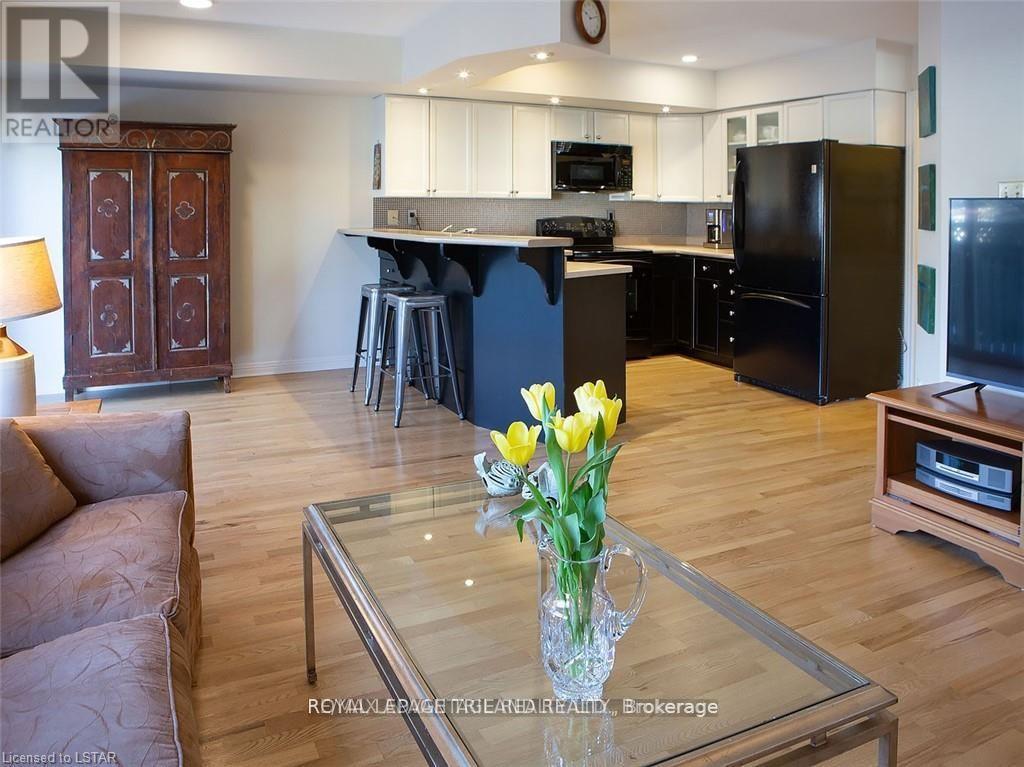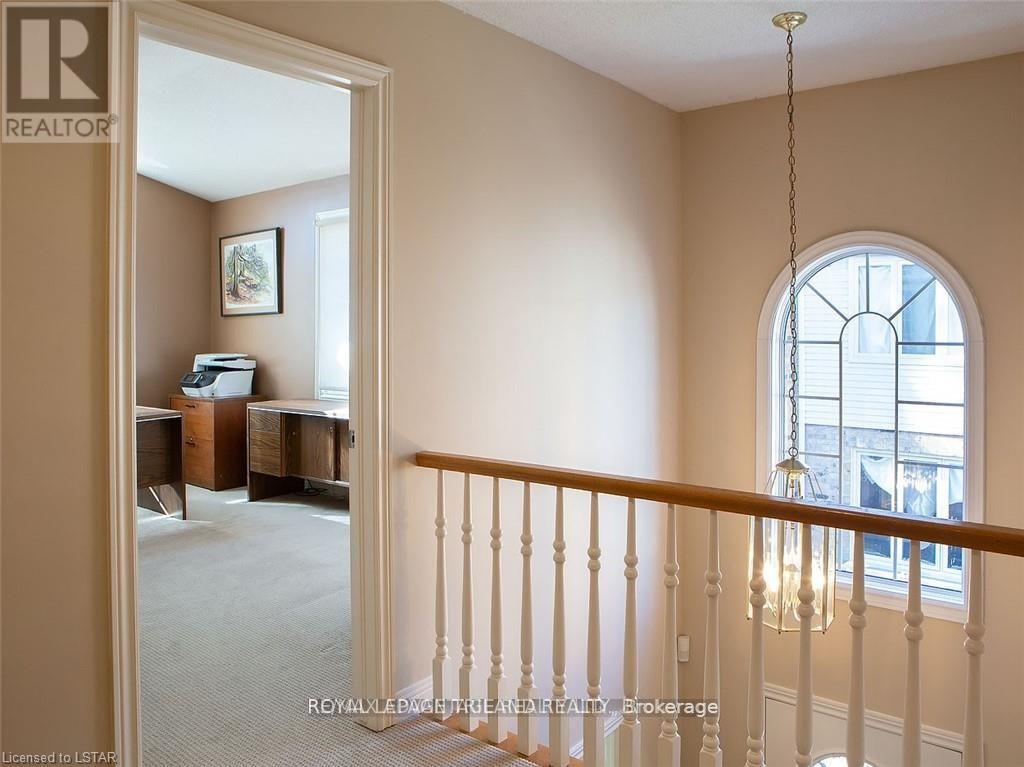5 - 810 Maitland Street London, Ontario N5Y 5K3
3 Bedroom
3 Bathroom
1799.9852 - 1998.983 sqft
Fireplace
Central Air Conditioning
Forced Air
$3,000 Monthly
Two storey townhome with single car garage in Old North. Spacious, sun lit end unit with separate living room, open concept kitchen with breakfast bar, dining area and beautiful family room with gas fireplace and patio door to private lawn. Second floor offers 3 bedrooms, 4 piece main bathroom, primary bedroom has walk in closet and 3 piece ensuite. Lower level has a large recroom, laundry, utility room and storage space. Private drive with single garage and guest parking across from this unit. (id:53282)
Property Details
| MLS® Number | X10412699 |
| Property Type | Single Family |
| Community Name | East B |
| AmenitiesNearBy | Place Of Worship, Public Transit, Schools |
| CommunityFeatures | Pet Restrictions, School Bus |
| Features | Cul-de-sac, Flat Site |
| ParkingSpaceTotal | 2 |
Building
| BathroomTotal | 3 |
| BedroomsAboveGround | 3 |
| BedroomsTotal | 3 |
| Amenities | Visitor Parking, Fireplace(s) |
| BasementDevelopment | Partially Finished |
| BasementType | Full (partially Finished) |
| CoolingType | Central Air Conditioning |
| ExteriorFinish | Aluminum Siding, Brick Facing |
| FireplacePresent | Yes |
| FlooringType | Hardwood |
| FoundationType | Concrete |
| HalfBathTotal | 1 |
| HeatingFuel | Natural Gas |
| HeatingType | Forced Air |
| StoriesTotal | 2 |
| SizeInterior | 1799.9852 - 1998.983 Sqft |
| Type | Row / Townhouse |
Parking
| Attached Garage |
Land
| Acreage | No |
| LandAmenities | Place Of Worship, Public Transit, Schools |
Rooms
| Level | Type | Length | Width | Dimensions |
|---|---|---|---|---|
| Second Level | Primary Bedroom | 4.52 m | 3.6 m | 4.52 m x 3.6 m |
| Second Level | Bedroom 2 | 5.04 m | 3.04 m | 5.04 m x 3.04 m |
| Second Level | Bedroom 3 | 4.11 m | 3.35 m | 4.11 m x 3.35 m |
| Basement | Recreational, Games Room | 8.07 m | 3.96 m | 8.07 m x 3.96 m |
| Main Level | Living Room | 5.84 m | 3.04 m | 5.84 m x 3.04 m |
| Main Level | Dining Room | 3.3 m | 5.08 m | 3.3 m x 5.08 m |
| Main Level | Family Room | 6.24 m | 2.74 m | 6.24 m x 2.74 m |
| Main Level | Kitchen | 5.79 m | 3.65 m | 5.79 m x 3.65 m |
https://www.realtor.ca/real-estate/27628175/5-810-maitland-street-london-east-b
Interested?
Contact us for more information
Thomas Micic
Salesperson
Royal LePage Triland Realty




































