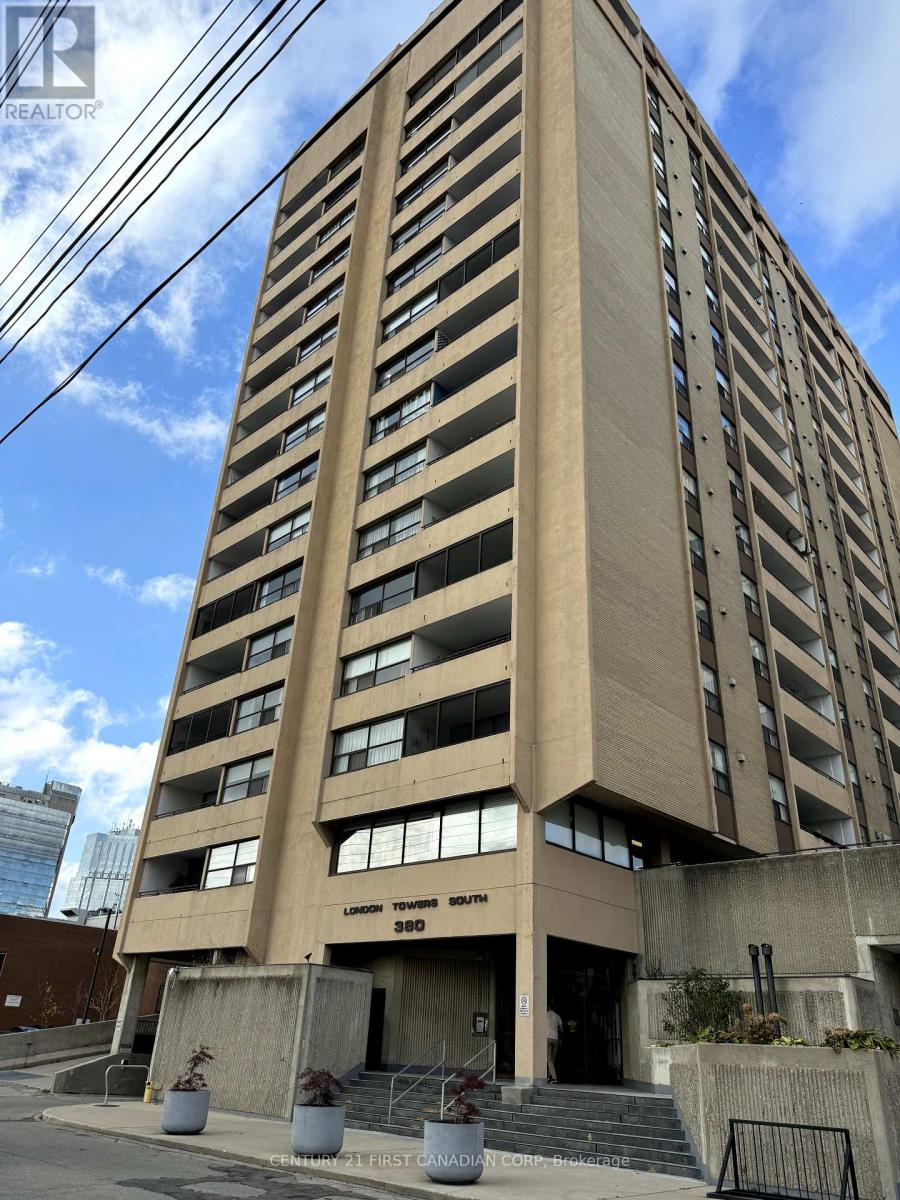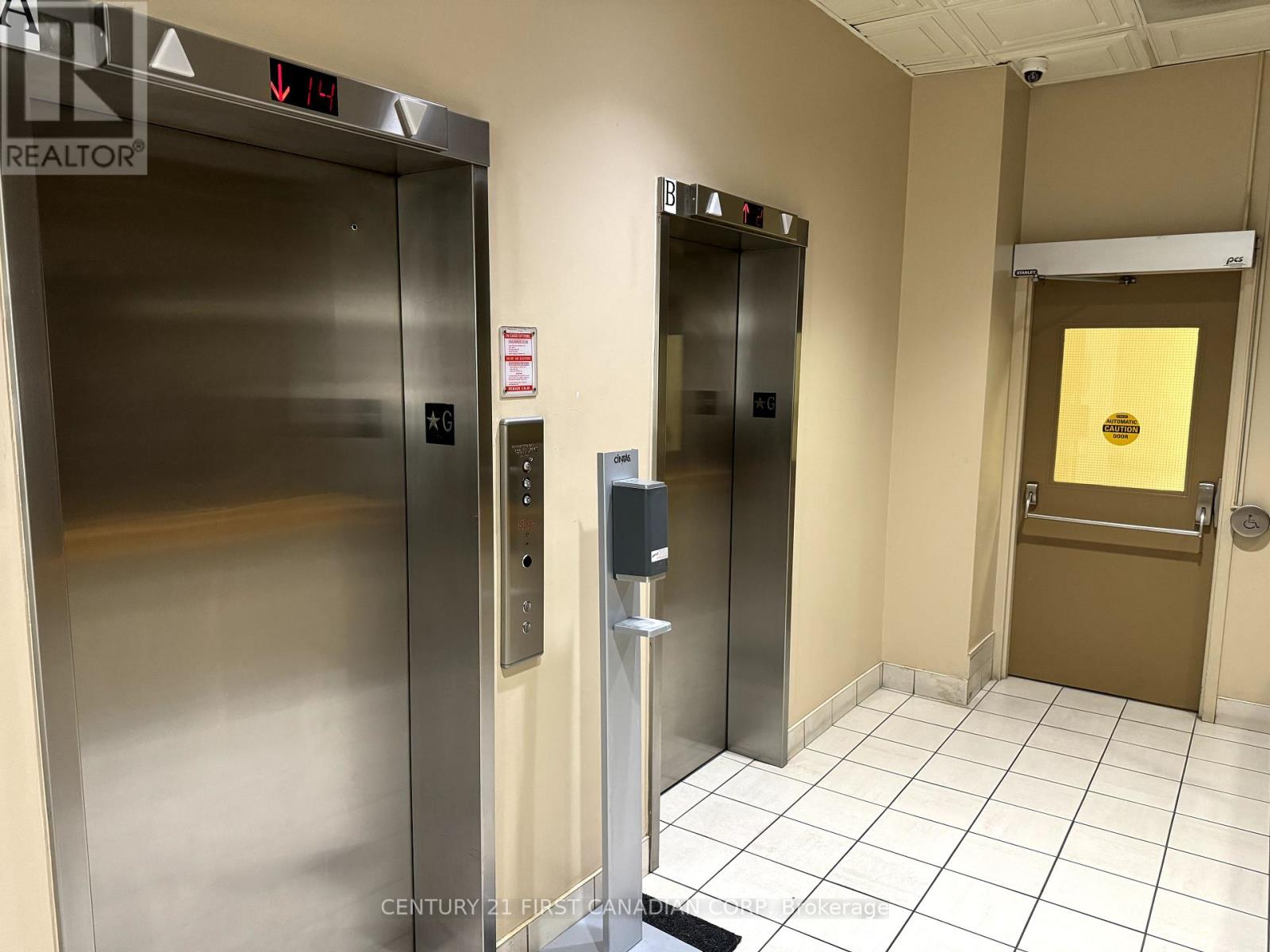1105 - 380 King Street London, Ontario N6B 3L6
$2,200 Monthly
This 11th floor spacious apartment with balcony looking to the unobstructed views and skyline of south of the city and downtown. Comfortable layout of 1200 sqft with the bedrooms far from the living area. Open kitchen, dining and a huge living room with patio door from living to big balcony with the exceptional views. Master bedroom with two closets and 4 pcs ensuite bathroom. Good size second bedroom served by the second 4 pcs bathroom. ensuite washer and dryer. This rent is all inclusive including (heat, hydro, water, cable TV and fast Internet). In unit forced air furnace and AC. Building has control entry, gym, indoor pool, party room, sauna and rooftop for your enjoyment. Underground parking space is also included. (id:53282)
Property Details
| MLS® Number | X10412767 |
| Property Type | Single Family |
| Community Name | East K |
| CommunicationType | High Speed Internet |
| CommunityFeatures | Pet Restrictions |
| Features | Balcony, Carpet Free |
| ParkingSpaceTotal | 1 |
| ViewType | City View |
Building
| BathroomTotal | 3 |
| BedroomsAboveGround | 2 |
| BedroomsTotal | 2 |
| Appliances | Dishwasher, Dryer, Microwave, Refrigerator, Stove, Washer |
| CoolingType | Central Air Conditioning |
| ExteriorFinish | Concrete |
| FoundationType | Poured Concrete |
| HeatingFuel | Natural Gas |
| HeatingType | Forced Air |
| SizeInterior | 1199.9898 - 1398.9887 Sqft |
| Type | Apartment |
Parking
| Underground |
Land
| Acreage | No |
Rooms
| Level | Type | Length | Width | Dimensions |
|---|---|---|---|---|
| Main Level | Foyer | 4.66 m | 1.62 m | 4.66 m x 1.62 m |
| Main Level | Kitchen | 3.38 m | 3.47 m | 3.38 m x 3.47 m |
| Main Level | Living Room | 4 m | 3.6 m | 4 m x 3.6 m |
| Main Level | Dining Room | 3.32 m | 3.32 m | 3.32 m x 3.32 m |
| Main Level | Primary Bedroom | 5.79 m | 3.55 m | 5.79 m x 3.55 m |
| Main Level | Bedroom 2 | 4.66 m | 2.17 m | 4.66 m x 2.17 m |
| Main Level | Other | Measurements not available |
https://www.realtor.ca/real-estate/27628179/1105-380-king-street-london-east-k
Interested?
Contact us for more information
Sam Dabbagh
Salesperson




























