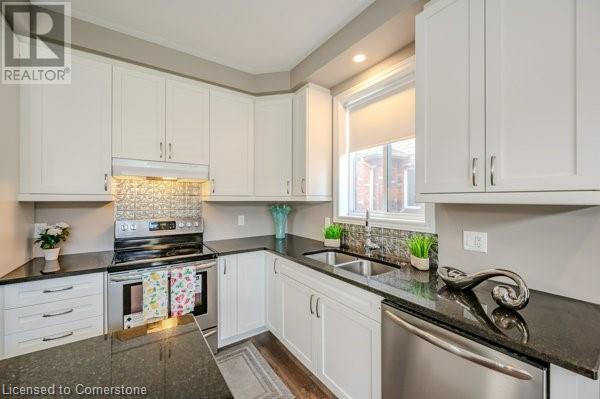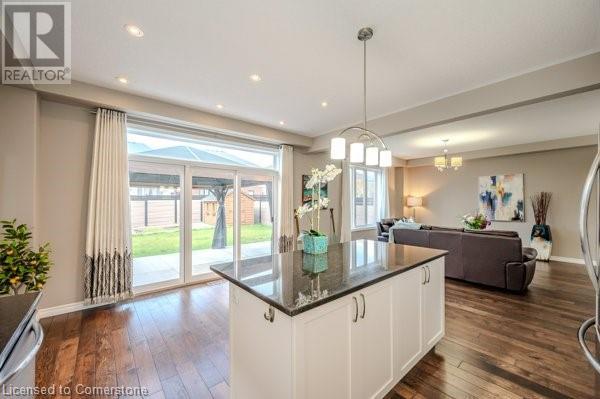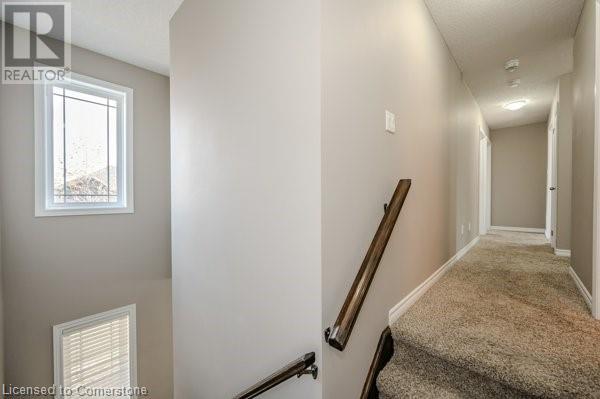605 Sundew Drive Waterloo, Ontario N2V 0B9
$1,079,900
Surrounded by abundant greenspace in the sought after Vista Hills neighborhood, this beautiful and spacious family home is move-in ready. The gorgeous open concept main floor features 9 feet ceilings, hardwood floor in great room. The gourmet kitchen features a walk-in pantry, large island and quartz countertops. Walkout from the dining area to the fully fenced backyard, you will find a fancy gazebo installed on a large concrete patio. On the second floor of this house, there are 4 spacious bedrooms and two full bathrooms, the master bedroom offers two walk-in closets and a luxury ensuite with double sink, walk-in shower and separate tub. The huge unspoiled basement provides lots of space for a ping pong table, rough-in for a 4th bathroom is also available. Near Vista Hill Public School, Costco, Long Hiking Trails, and a short drive to both Universities and all other amenities. Backyard oasis done in 2021, shed and gazebo included. Hot water heater owned. (id:53282)
Open House
This property has open houses!
2:00 pm
Ends at:4:00 pm
2:00 pm
Ends at:4:00 pm
Property Details
| MLS® Number | 40673416 |
| Property Type | Single Family |
| AmenitiesNearBy | Park, Schools, Shopping |
| Features | Paved Driveway, Gazebo, Sump Pump |
| ParkingSpaceTotal | 4 |
| Structure | Shed |
Building
| BathroomTotal | 3 |
| BedroomsAboveGround | 4 |
| BedroomsTotal | 4 |
| Appliances | Dishwasher, Dryer, Refrigerator, Stove, Water Softener, Washer |
| ArchitecturalStyle | 2 Level |
| BasementDevelopment | Unfinished |
| BasementType | Full (unfinished) |
| ConstructedDate | 2016 |
| ConstructionStyleAttachment | Detached |
| CoolingType | Central Air Conditioning |
| ExteriorFinish | Stone, Vinyl Siding, Shingles |
| FoundationType | Poured Concrete |
| HalfBathTotal | 1 |
| HeatingFuel | Natural Gas |
| HeatingType | Forced Air |
| StoriesTotal | 2 |
| SizeInterior | 2345 Sqft |
| Type | House |
| UtilityWater | Municipal Water |
Parking
| Attached Garage |
Land
| Acreage | No |
| FenceType | Fence |
| LandAmenities | Park, Schools, Shopping |
| Sewer | Municipal Sewage System |
| SizeDepth | 118 Ft |
| SizeFrontage | 46 Ft |
| SizeTotalText | Under 1/2 Acre |
| ZoningDescription | R6 |
Rooms
| Level | Type | Length | Width | Dimensions |
|---|---|---|---|---|
| Second Level | 4pc Bathroom | 9'9'' x 6'1'' | ||
| Second Level | Full Bathroom | 10'6'' x 8'5'' | ||
| Second Level | Primary Bedroom | 17'7'' x 14'7'' | ||
| Second Level | Bedroom | 12'1'' x 9'11'' | ||
| Second Level | Bedroom | 16'6'' x 14'6'' | ||
| Second Level | Bedroom | 14'10'' x 10'6'' | ||
| Main Level | 2pc Bathroom | 5'6'' x 5'1'' | ||
| Main Level | Great Room | 14'7'' x 14'0'' | ||
| Main Level | Kitchen | 16'5'' x 15'0'' | ||
| Main Level | Dining Room | 14'7'' x 9'4'' |
https://www.realtor.ca/real-estate/27626295/605-sundew-drive-waterloo
Interested?
Contact us for more information
Don Xia
Salesperson
279 Weber St. N. Unit 20
Waterloo, Ontario N2J 3H8




















































