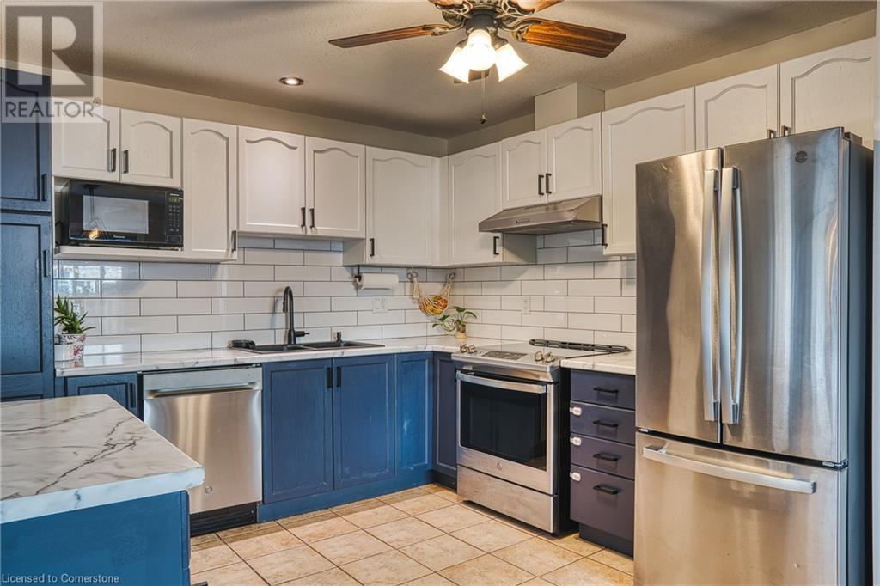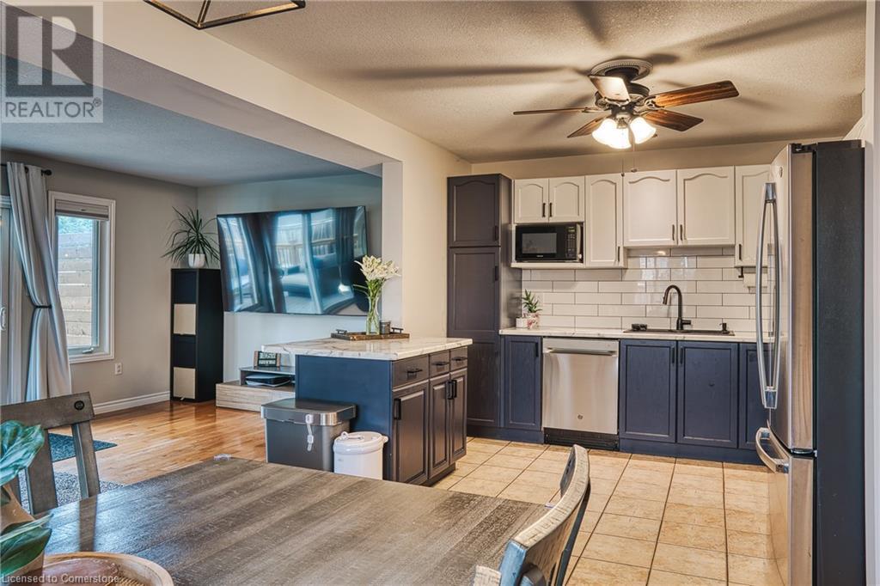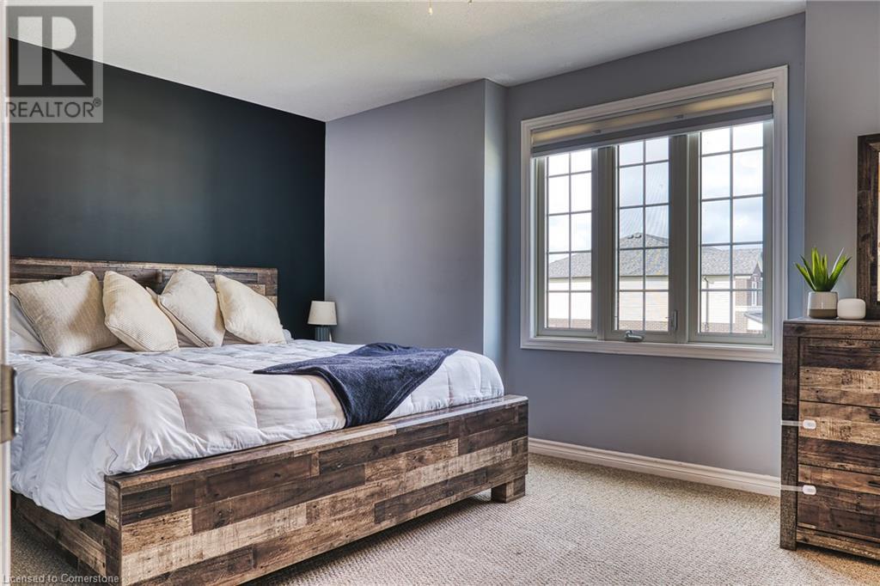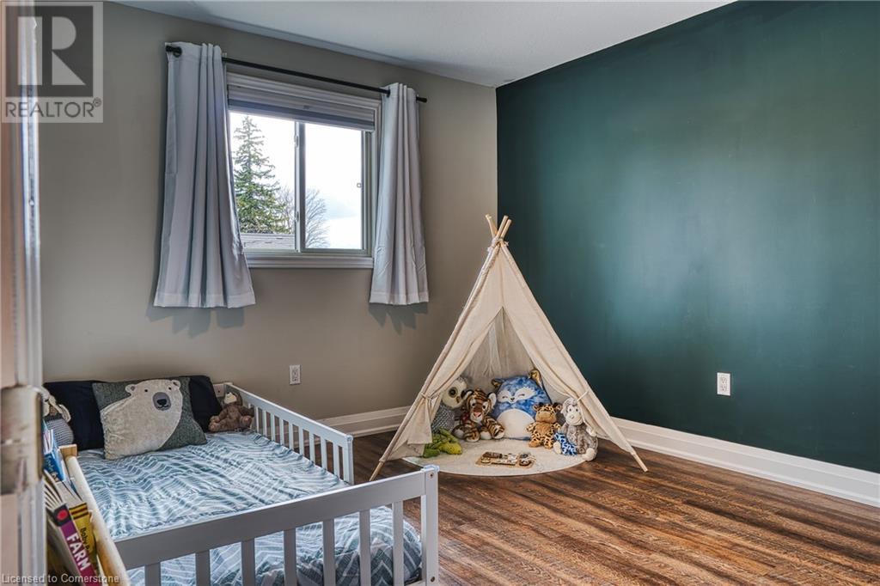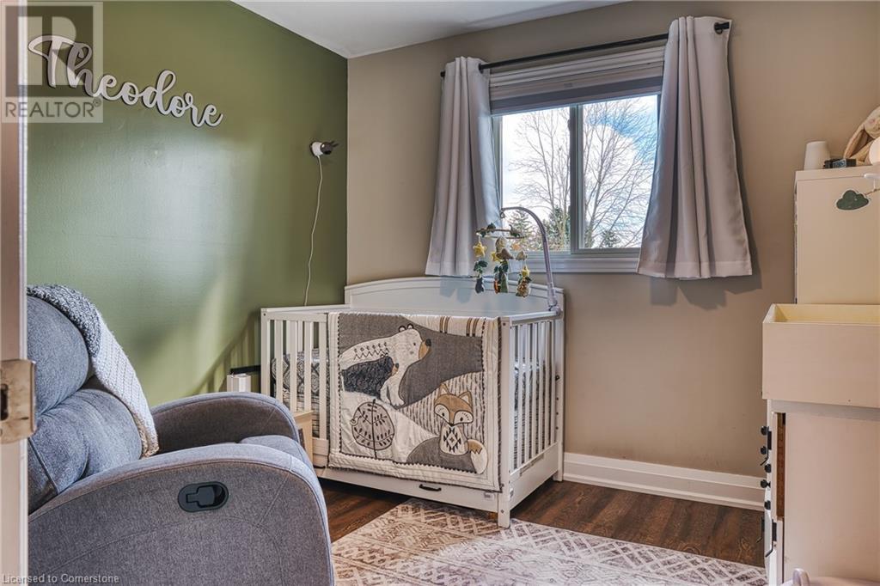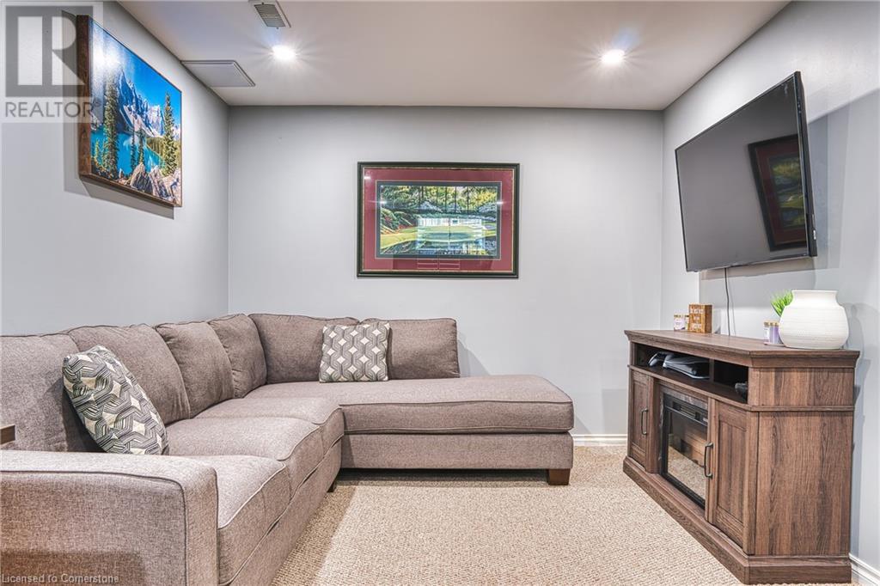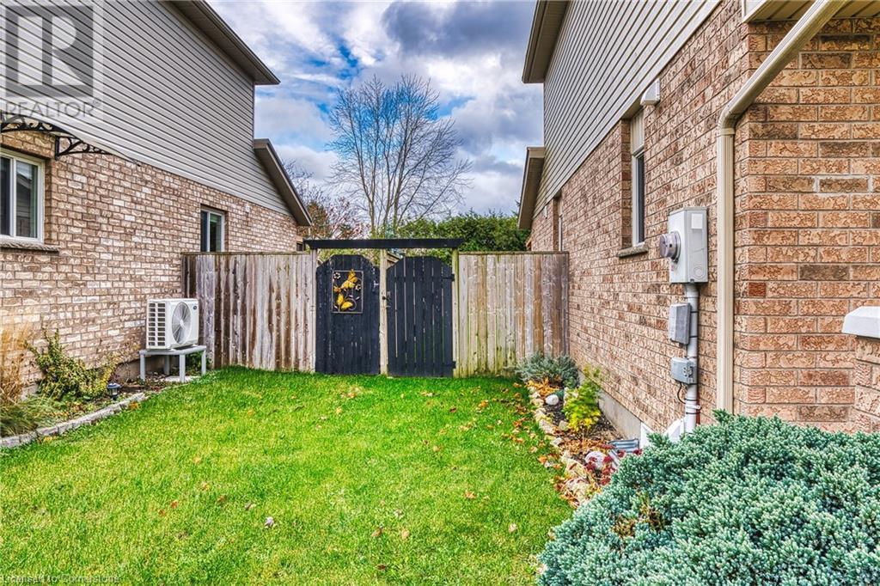670 Salisbury Avenue S Listowel, Ontario N4W 1Y9
$579,900
This semi detached home in Listowel is a nice way to enter the market in 2024! Two storey 3 bedroom has the right location in the right neighborhood to secure your first purchase or if you are planning on starting a family. There is a park 2 blocks away, walking trail close and even fishing close. Step inside and see for your self the main floor consists of kitchen, dining and living rooms and also a half bath. Nice sliding glass doors lead you into the beautiful rear yard, huge covered deck with lighting and fenced in for your pet. Upstairs 3 bedrooms including large primary bedroom and 4 piece bath. Basement is finished and does include rec room, an unfinished half bath as well as laundry. Attached single car garage will keep your car out of the winter elements and also parking for 2 more on the paved drive. Come and see for yourself, you won't be disappointed! (id:53282)
Property Details
| MLS® Number | 40673006 |
| Property Type | Single Family |
| AmenitiesNearBy | Hospital, Park, Place Of Worship, Playground, Schools |
| CommunicationType | High Speed Internet |
| CommunityFeatures | Community Centre |
| EquipmentType | Water Heater |
| Features | Paved Driveway, Sump Pump |
| ParkingSpaceTotal | 3 |
| RentalEquipmentType | Water Heater |
Building
| BathroomTotal | 3 |
| BedroomsAboveGround | 3 |
| BedroomsTotal | 3 |
| Appliances | Dishwasher, Dryer, Refrigerator, Stove, Washer |
| ArchitecturalStyle | 2 Level |
| BasementDevelopment | Finished |
| BasementType | Full (finished) |
| ConstructedDate | 2008 |
| ConstructionStyleAttachment | Semi-detached |
| CoolingType | Central Air Conditioning |
| ExteriorFinish | Brick, Vinyl Siding |
| FoundationType | Poured Concrete |
| HalfBathTotal | 2 |
| HeatingFuel | Natural Gas |
| HeatingType | Forced Air |
| StoriesTotal | 2 |
| SizeInterior | 1682 Sqft |
| Type | House |
| UtilityWater | Municipal Water |
Parking
| Attached Garage |
Land
| Acreage | No |
| LandAmenities | Hospital, Park, Place Of Worship, Playground, Schools |
| Sewer | Municipal Sewage System |
| SizeDepth | 115 Ft |
| SizeFrontage | 31 Ft |
| SizeTotalText | Under 1/2 Acre |
| ZoningDescription | R4 |
Rooms
| Level | Type | Length | Width | Dimensions |
|---|---|---|---|---|
| Second Level | 4pc Bathroom | Measurements not available | ||
| Second Level | Bedroom | 9'10'' x 9'9'' | ||
| Second Level | Bedroom | 13'4'' x 10'0'' | ||
| Second Level | Primary Bedroom | 17'2'' x 11'0'' | ||
| Basement | 2pc Bathroom | Measurements not available | ||
| Basement | Laundry Room | 9'11'' x 8'2'' | ||
| Basement | Recreation Room | 29'3'' x 19'10'' | ||
| Main Level | Living Room | 19'10'' x 11'4'' | ||
| Main Level | Dinette | 14'7'' x 9'6'' | ||
| Main Level | 2pc Bathroom | Measurements not available | ||
| Main Level | Foyer | 13'7'' x 6'9'' | ||
| Main Level | Kitchen | 10'4'' x 10'5'' |
Utilities
| Electricity | Available |
| Natural Gas | Available |
https://www.realtor.ca/real-estate/27626370/670-salisbury-avenue-s-listowel
Interested?
Contact us for more information
Brady Werth
Broker of Record
188 Wallace Ave. North
Listowel, Ontario N4W 1K7
Rhea Goetz
Salesperson
188 Wallace Ave. North
Listowel, Ontario N4W 1K7








