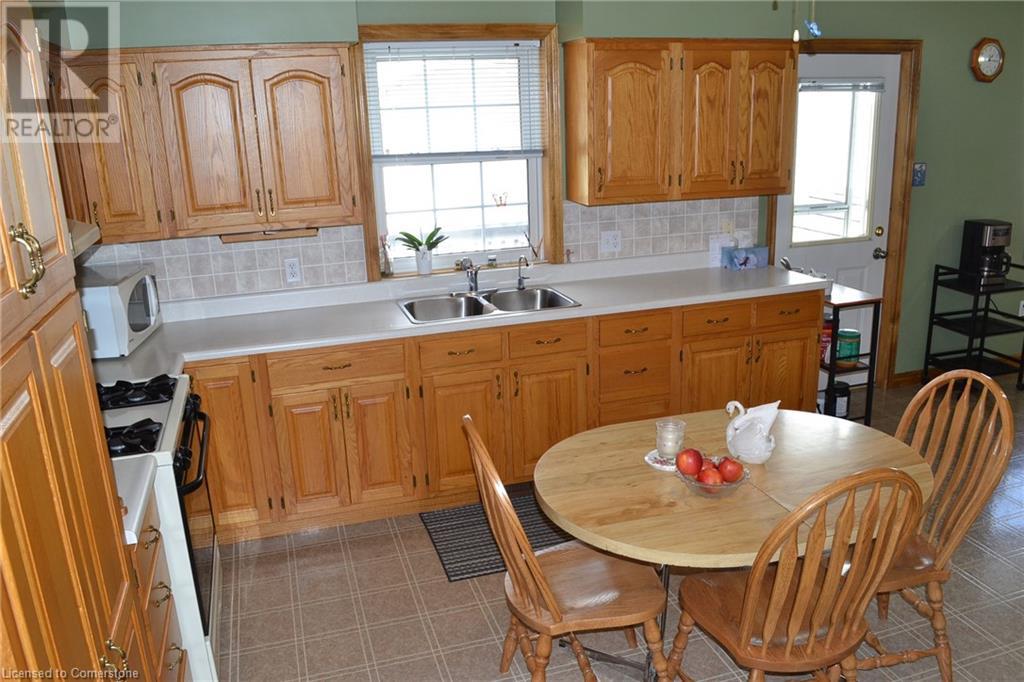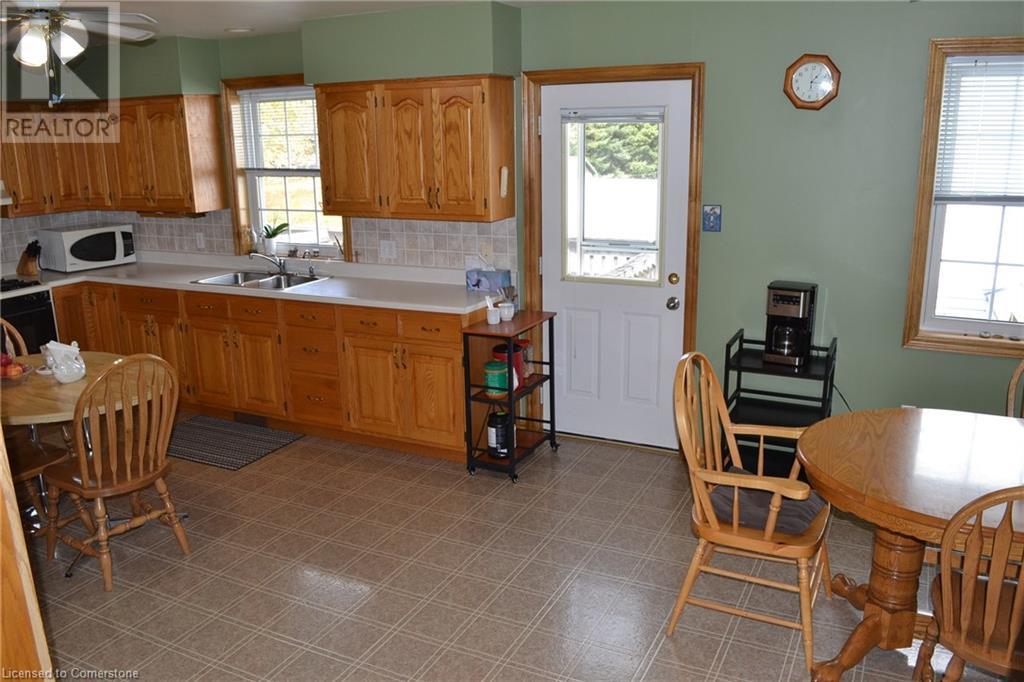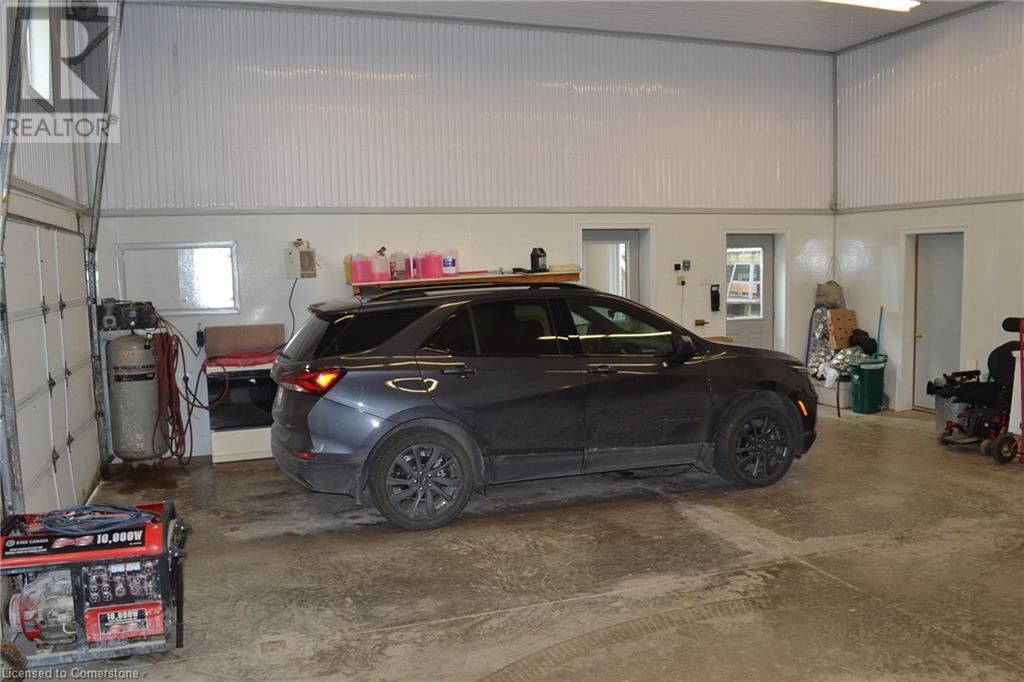3710 Manser Road Linwood, Ontario N0B 2A0
$1,099,900
Custom built for the present owner. Very well maintained property on a huge corner lot. Backs onto the Linwood Public School property. Combination kitchen/dining area w/walkout to a deck. Unheated sunroom off of the kitchen, used year around. Living room w/hardwood floor. Three spacious bedrooms & a 4 piece bathroom (ensuite privilege) complete the main floor. The rec room is a very large room w/high ceiling height, wainscotting, natural gas stove & bright windows. Office, 3 piece bathroom, bedroom, laundry & utility rooms. Aluminum roof - less than 10 years old, w/transferrable warranty. Lots of storage. Manual lift system for all of your canning needs from the kitchen to the basement, nearly at the cold room door! Walk-up from the laundry room to an enclosed porch and directly into the 'shop'. Every man's dream, approx. 30' x 38' w/2 overhead doors, 12' x 10' & 7' x 10'. Water line is roughed in. High ceiling height - 14'6. 200 amp. electrical w/100 amp. going to the house. There is an attached garden shed at the rear of the building. The shop also has a metal roof. There are two concrete driveways on the property - one beside the house off of Pine Street, poured concrete in 2023 (23' wide) & the other off of Manser Road in front of the shop. This driveway is also poured concrete in 2022 - will easily hold 5 vehicles. (id:53282)
Property Details
| MLS® Number | 40674613 |
| Property Type | Single Family |
| AmenitiesNearBy | Park, Place Of Worship, Playground, Schools |
| CommunityFeatures | Quiet Area, Community Centre |
| EquipmentType | None |
| Features | Corner Site, Sump Pump, Automatic Garage Door Opener |
| ParkingSpaceTotal | 10 |
| RentalEquipmentType | None |
| Structure | Workshop, Shed |
| ViewType | View Of Water |
Building
| BathroomTotal | 2 |
| BedroomsAboveGround | 3 |
| BedroomsBelowGround | 1 |
| BedroomsTotal | 4 |
| Appliances | Central Vacuum, Dryer, Freezer, Refrigerator, Stove, Water Meter, Washer, Hood Fan, Window Coverings, Garage Door Opener |
| ArchitecturalStyle | Raised Bungalow |
| BasementDevelopment | Finished |
| BasementType | Full (finished) |
| ConstructedDate | 1997 |
| ConstructionStyleAttachment | Detached |
| CoolingType | Central Air Conditioning |
| ExteriorFinish | Vinyl Siding |
| FireProtection | Smoke Detectors |
| FireplacePresent | Yes |
| FireplaceTotal | 1 |
| FoundationType | Poured Concrete |
| HeatingFuel | Natural Gas |
| HeatingType | Forced Air |
| StoriesTotal | 1 |
| SizeInterior | 2830 Sqft |
| Type | House |
| UtilityWater | Municipal Water |
Parking
| Attached Garage |
Land
| AccessType | Road Access, Highway Access |
| Acreage | No |
| LandAmenities | Park, Place Of Worship, Playground, Schools |
| LandscapeFeatures | Landscaped |
| Sewer | Septic System |
| SizeDepth | 248 Ft |
| SizeFrontage | 109 Ft |
| SizeIrregular | 0.62 |
| SizeTotal | 0.62 Ac|1/2 - 1.99 Acres |
| SizeTotalText | 0.62 Ac|1/2 - 1.99 Acres |
| ZoningDescription | Sr-settlement Residential |
Rooms
| Level | Type | Length | Width | Dimensions |
|---|---|---|---|---|
| Basement | Cold Room | Measurements not available | ||
| Basement | Laundry Room | 13'1'' x 9'2'' | ||
| Basement | Bedroom | 13'4'' x 10'6'' | ||
| Basement | 3pc Bathroom | Measurements not available | ||
| Basement | Office | 8'11'' x 9'5'' | ||
| Basement | Recreation Room | 26'10'' x 16'1'' | ||
| Main Level | 4pc Bathroom | Measurements not available | ||
| Main Level | Bedroom | 11'6'' x 9'10'' | ||
| Main Level | Bedroom | 13'2'' x 11'2'' | ||
| Main Level | Primary Bedroom | 13'7'' x 13'3'' | ||
| Main Level | Sunroom | 15'8'' x 4'5'' | ||
| Main Level | Kitchen/dining Room | 25'2'' x 13'3'' | ||
| Main Level | Living Room | 15'8'' x 13'2'' |
Utilities
| Cable | Available |
| Electricity | Available |
| Natural Gas | Available |
| Telephone | Available |
https://www.realtor.ca/real-estate/27626480/3710-manser-road-linwood
Interested?
Contact us for more information
Brad R Martin
Broker of Record
45 Arthur St.s.
Elmira, Ontario N3B 2Z6



































