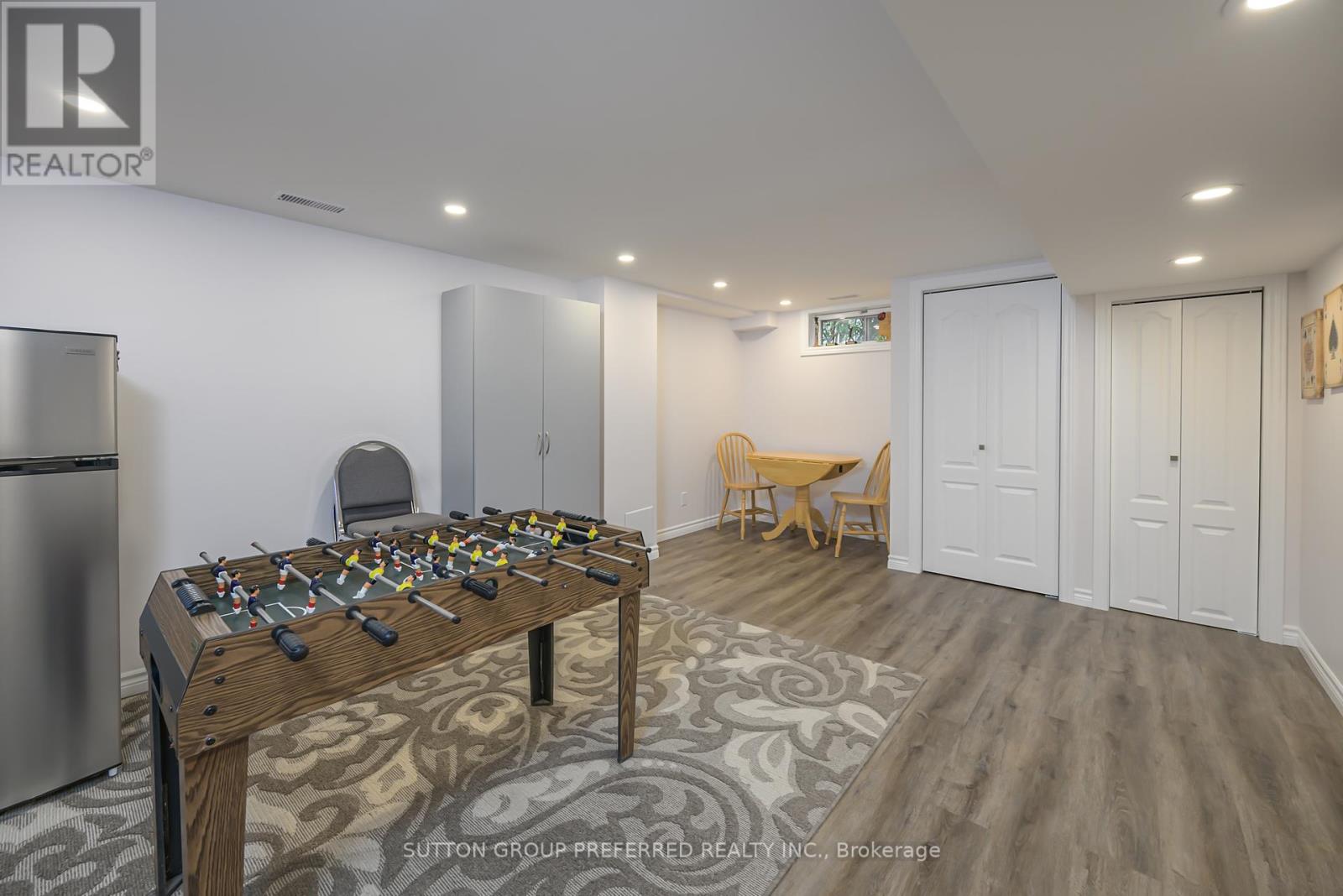1 Roland Lane London, Ontario N5X 1E9
$749,900
STONEYBROOK ! Many updates. 4 level side split with large detached 2 car garage (23.5'x23.2'). 3+1 bedrooms. 1 1/2 bathrooms. Corner lot with private treed back yard. Spacious living room. Separate dining area with built in cupboards. Lots of cupboards and quartz counter top in the kitchen. Good sized bedrooms. Upper 5 piece bathroom. Lower level with large family room with gas fireplace, 4th bedroom - could also be an office and 2 piece bathroom. Basement with huge rec room, workshop and utility/laundry room. Private back yard and cement patio. Partially fenced. Gas barbecue - hooked to the gas line. Picturesque landscaping around the home. Roof updated in 2021 - transferable warranty. Circuit panel. Steps to walking trails and parks. Close to schools, shopping, Masonville Mall, grocery stores and restaurants. Possession flexible. Home built in 1969 approx. Utilities in the last year approx - Hydro $808.39, Water $1045.34 and Gas - heat/furnace, gas stove and barbecue $1256.97. Approx 1200 Sq Ft home. Open House Saturday November 9th and Sunday November 10th 2:00-4:00 p.m. **** EXTRAS **** Oversized detached 2 car garage. All appliances - includes gas stove and barbecue. (id:53282)
Open House
This property has open houses!
2:00 pm
Ends at:4:00 pm
2:00 pm
Ends at:4:00 pm
Property Details
| MLS® Number | X10411711 |
| Property Type | Single Family |
| Community Name | North G |
| AmenitiesNearBy | Public Transit, Schools |
| EquipmentType | Water Heater |
| Features | Irregular Lot Size, Flat Site |
| ParkingSpaceTotal | 6 |
| RentalEquipmentType | Water Heater |
| Structure | Patio(s), Porch |
Building
| BathroomTotal | 2 |
| BedroomsAboveGround | 3 |
| BedroomsBelowGround | 1 |
| BedroomsTotal | 4 |
| Amenities | Fireplace(s) |
| Appliances | Garage Door Opener Remote(s), Dishwasher, Dryer, Garage Door Opener, Refrigerator, Stove, Washer, Window Coverings |
| BasementDevelopment | Partially Finished |
| BasementType | N/a (partially Finished) |
| ConstructionStatus | Insulation Upgraded |
| ConstructionStyleAttachment | Detached |
| ConstructionStyleSplitLevel | Sidesplit |
| CoolingType | Central Air Conditioning |
| ExteriorFinish | Aluminum Siding, Brick |
| FireProtection | Smoke Detectors |
| FireplacePresent | Yes |
| FireplaceTotal | 1 |
| FireplaceType | Insert |
| FlooringType | Hardwood |
| FoundationType | Concrete |
| HalfBathTotal | 1 |
| HeatingFuel | Natural Gas |
| HeatingType | Forced Air |
| SizeInterior | 1099.9909 - 1499.9875 Sqft |
| Type | House |
| UtilityWater | Municipal Water |
Parking
| Detached Garage |
Land
| Acreage | No |
| LandAmenities | Public Transit, Schools |
| LandscapeFeatures | Lawn Sprinkler, Landscaped |
| Sewer | Sanitary Sewer |
| SizeDepth | 100 Ft ,2 In |
| SizeFrontage | 75 Ft ,2 In |
| SizeIrregular | 75.2 X 100.2 Ft |
| SizeTotalText | 75.2 X 100.2 Ft |
| ZoningDescription | R1-8 |
Rooms
| Level | Type | Length | Width | Dimensions |
|---|---|---|---|---|
| Second Level | Primary Bedroom | 4.26 m | 3.03 m | 4.26 m x 3.03 m |
| Second Level | Bedroom 2 | 4.27 m | 2.8 m | 4.27 m x 2.8 m |
| Second Level | Bedroom 3 | 3.03 m | 3 m | 3.03 m x 3 m |
| Basement | Utility Room | 3.53 m | 3.15 m | 3.53 m x 3.15 m |
| Basement | Workshop | 3.15 m | 2.08 m | 3.15 m x 2.08 m |
| Basement | Recreational, Games Room | 5.38 m | 3.79 m | 5.38 m x 3.79 m |
| Lower Level | Family Room | 5.89 m | 3.47 m | 5.89 m x 3.47 m |
| Lower Level | Bedroom 4 | 4.07 m | 2.98 m | 4.07 m x 2.98 m |
| Main Level | Foyer | 1.24 m | 1.22 m | 1.24 m x 1.22 m |
| Main Level | Living Room | 4.35 m | 3.94 m | 4.35 m x 3.94 m |
| Main Level | Dining Room | 3.65 m | 2.58 m | 3.65 m x 2.58 m |
| Main Level | Kitchen | 3.68 m | 2.95 m | 3.68 m x 2.95 m |
https://www.realtor.ca/real-estate/27625612/1-roland-lane-london-north-g
Interested?
Contact us for more information
Joan Butler
Salesperson










































