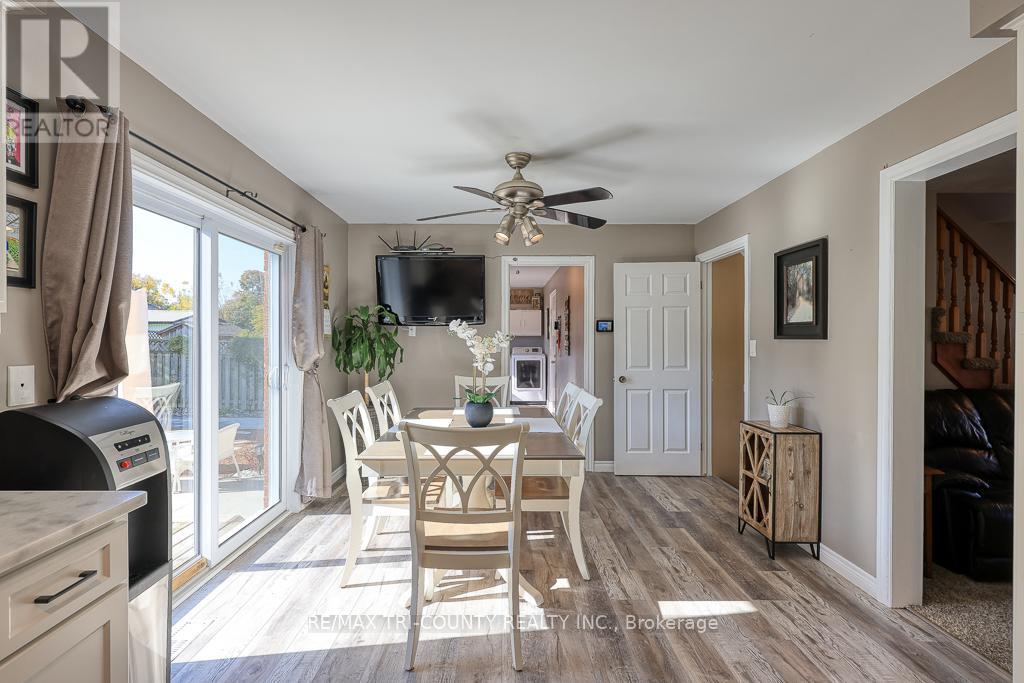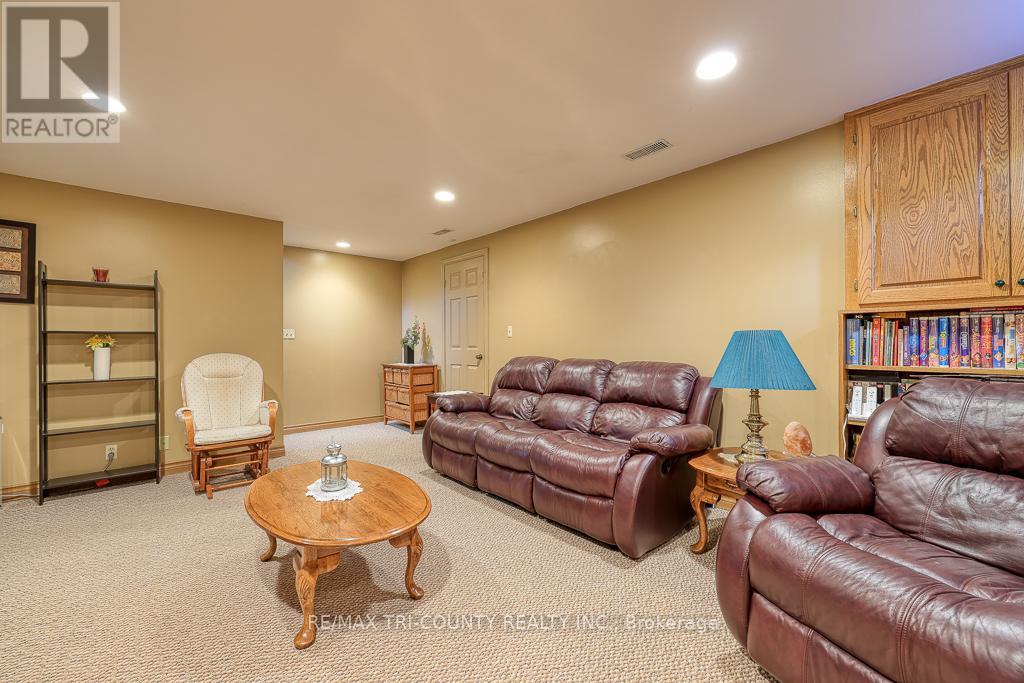14 North Court Street E Norwich, Ontario N0J 1P0
$789,900
For Sale: Charming 3 bedroom home with modern comforts and prime location. Unveil the perfect blend of comfort and convenience in this centrally located home in Norwich, boasting 3 bedrooms and 2.5 bathrooms across a thoughtful layout. Enjoy 1,239 sq ft of above-grade living space featuring a cozy wood burning fireplace and modern updates including new kitchen cupboards and quartz countertops installed in 2021.The home's 554 sq ft of finished below-grade space includes a guest bedroom with a convenient bathroom, ideal for visiting family and a gas fire place in the rec room. The property features a serene, privacy-enhanced backyard surrounded by cedar hedges and a beautifully landscaped garden complemented by a 13x14 ft shed. Recent upgrades ensure peace of mind with a new roof completed in 2023, furnace and AC system replaced in 2017, windows replaced 2017 and cement and curbing around part of the home done in 2019. The concrete driveway, leading to a spacious 2-car attached garage, was newly done in 2022. Reside minutes away from lifes essentialssplash into fun at a nearby splash pad within a 5-minute walk, reach a medical center in 2 minutes, and stroll to downtown in just 7 minutes. With parks, schools, and quick access to the 401, Tillsonburg or Woodstock being 20 minutes away, this home is as convenient as it is delightful. Offering the ease of school bus access and sitting in a quiet neighborhood, this property is not just a house, but a foundation for your future. **** EXTRAS **** TV mounts, 2 freezers in basement, security system inside, back deck mechanical awning, front porch mechanical sunshade cover/awning, sump pump battery backup (id:53282)
Property Details
| MLS® Number | X10409582 |
| Property Type | Single Family |
| Features | Sump Pump |
| ParkingSpaceTotal | 6 |
| Structure | Deck |
Building
| BathroomTotal | 3 |
| BedroomsAboveGround | 3 |
| BedroomsTotal | 3 |
| Amenities | Fireplace(s) |
| Appliances | Garage Door Opener Remote(s), Water Heater, Water Softener, Dishwasher, Dryer, Freezer, Garage Door Opener, Microwave, Range, Washer, Window Coverings |
| BasementDevelopment | Finished |
| BasementType | Full (finished) |
| ConstructionStyleAttachment | Detached |
| CoolingType | Central Air Conditioning |
| ExteriorFinish | Brick, Vinyl Siding |
| FireplacePresent | Yes |
| FireplaceTotal | 2 |
| FireplaceType | Woodstove |
| FoundationType | Poured Concrete |
| HalfBathTotal | 1 |
| HeatingFuel | Natural Gas |
| HeatingType | Forced Air |
| StoriesTotal | 2 |
| Type | House |
| UtilityWater | Municipal Water |
Parking
| Attached Garage |
Land
| Acreage | No |
| LandscapeFeatures | Landscaped |
| Sewer | Sanitary Sewer |
| SizeDepth | 102 Ft |
| SizeFrontage | 52 Ft ,1 In |
| SizeIrregular | 52.13 X 102 Ft |
| SizeTotalText | 52.13 X 102 Ft |
Rooms
| Level | Type | Length | Width | Dimensions |
|---|---|---|---|---|
| Second Level | Primary Bedroom | 4.04 m | 3.35 m | 4.04 m x 3.35 m |
| Second Level | Bedroom 2 | 3.48 m | 3.25 m | 3.48 m x 3.25 m |
| Second Level | Bedroom 3 | 2.97 m | 2.97 m | 2.97 m x 2.97 m |
| Second Level | Bathroom | 2.46 m | 1.83 m | 2.46 m x 1.83 m |
| Basement | Office | 3.71 m | 3.56 m | 3.71 m x 3.56 m |
| Basement | Bathroom | 2.74 m | 2.24 m | 2.74 m x 2.24 m |
| Basement | Recreational, Games Room | 6.15 m | 3.99 m | 6.15 m x 3.99 m |
| Main Level | Living Room | 5.49 m | 4.42 m | 5.49 m x 4.42 m |
| Main Level | Kitchen | 3.48 m | 3.43 m | 3.48 m x 3.43 m |
| Main Level | Dining Room | 3.48 m | 3.43 m | 3.48 m x 3.43 m |
| Main Level | Mud Room | 2.9 m | 3.38 m | 2.9 m x 3.38 m |
| Main Level | Bathroom | 1.68 m | 1.37 m | 1.68 m x 1.37 m |
https://www.realtor.ca/real-estate/27620992/14-north-court-street-e-norwich
Interested?
Contact us for more information
John Klassen
Salesperson
565 Broadway
Tillsonburg, Ontario N4G 3S8









































