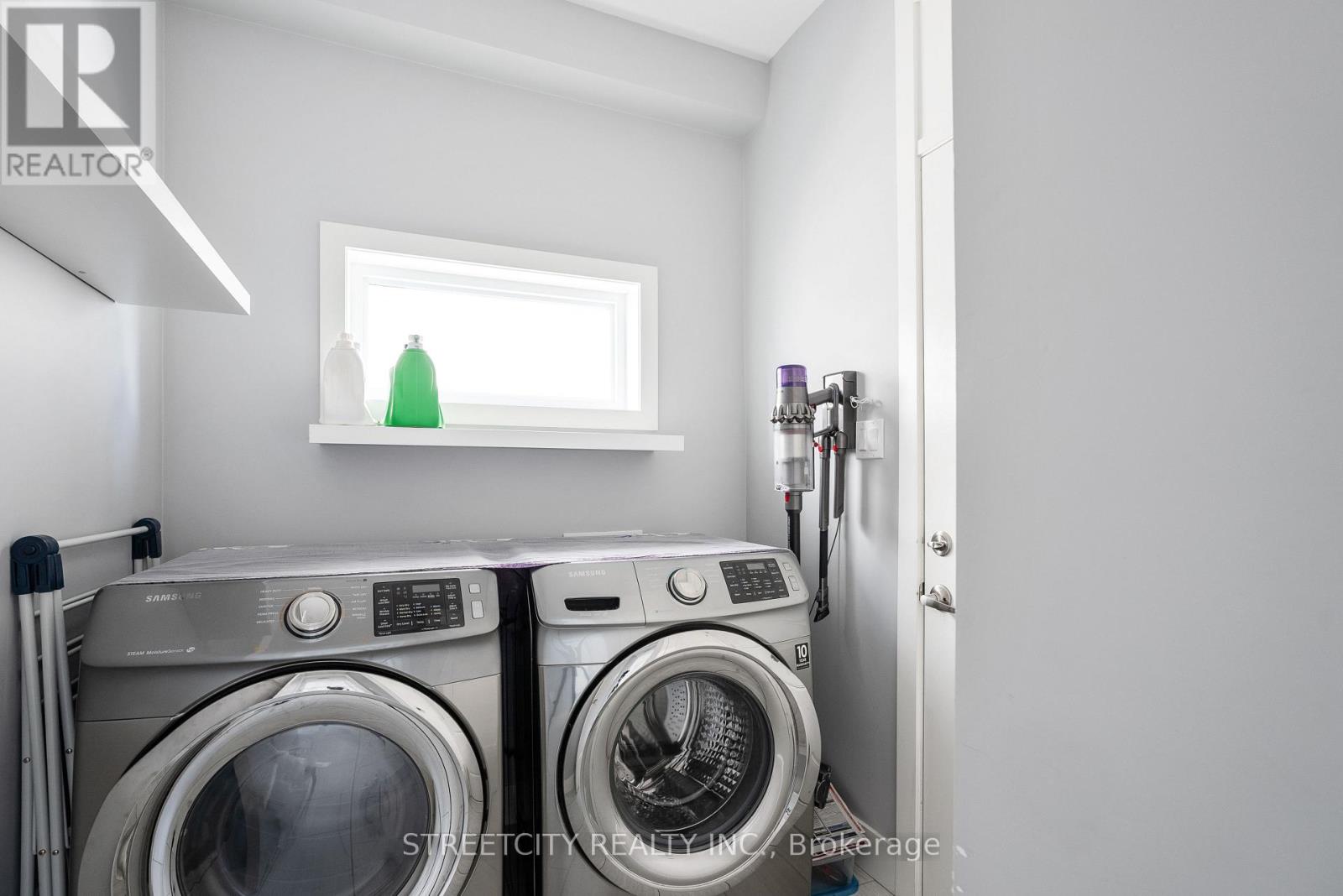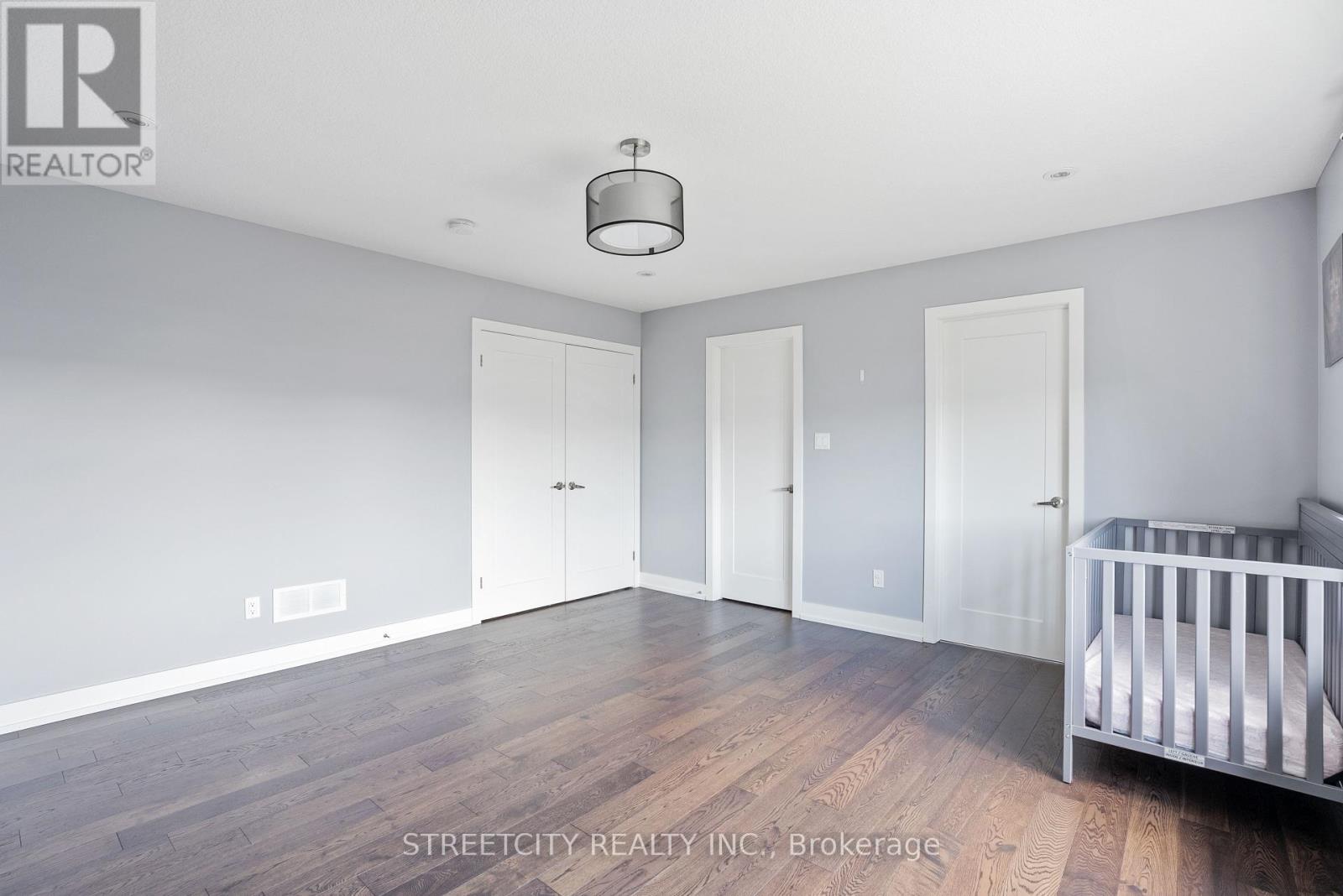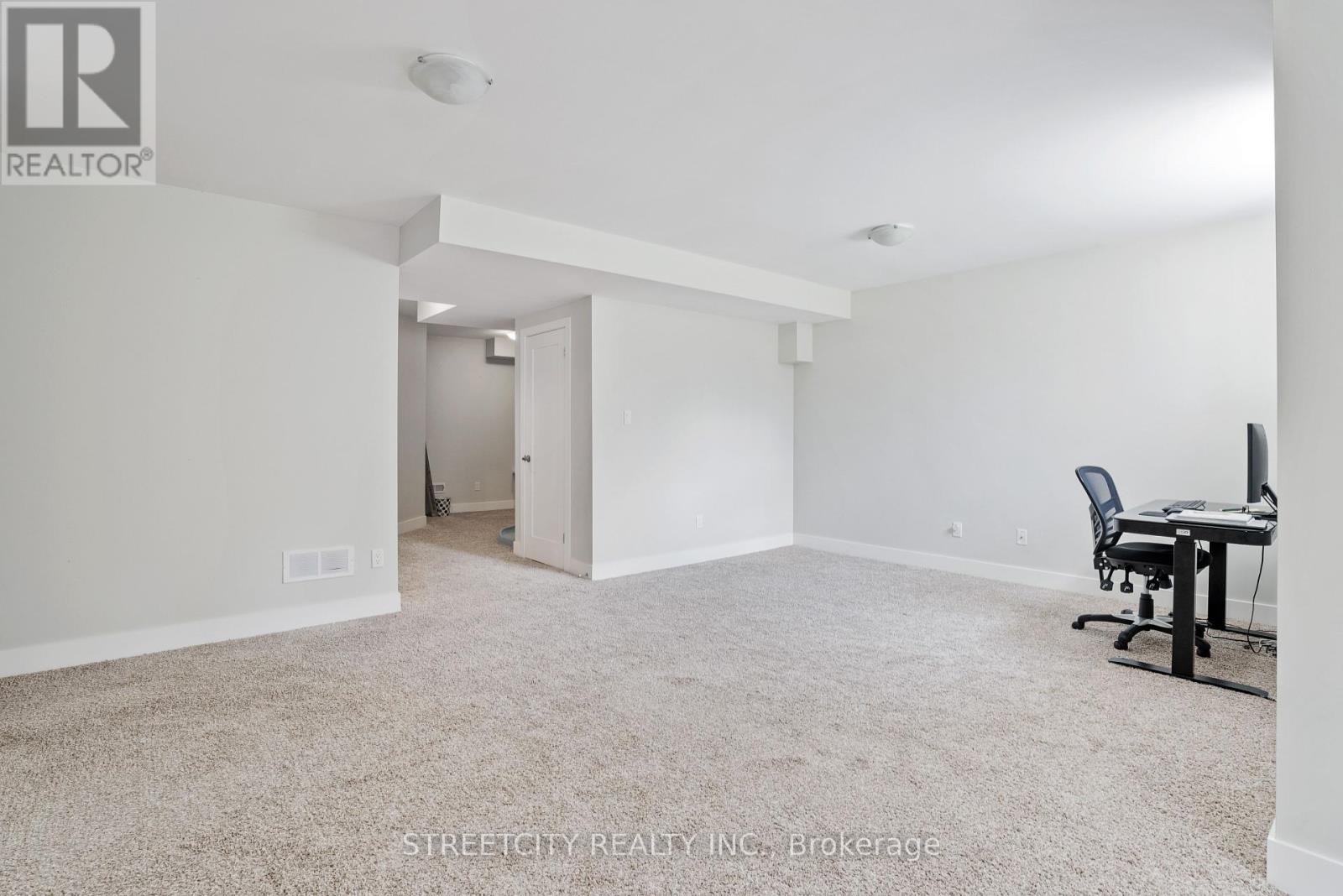1911 Ballymote Avenue London, Ontario N5X 0J5
$3,000 Monthly
Seize the opportunity to lease this stunning home in North East London's prestigious community. This beautifully finished property boasts 3+1 bedrooms, 3.5 bathrooms, and a spacious kitchen with stainless steel appliances, a pantry, a large quartz island, and trendy cabinets. The open concept floor plan, enhanced by tall doors and windows, floods the space with natural light. Enjoy cozy moments by the gas fireplace, perfect for family gatherings and entertaining. Upstairs, the master bedroom offers a large walk-in closet and an ensuite with his/her sinks, a soaker tub, and a glass shower, while two additional bedrooms have generous closets. The professionally finished basement includes a versatile Rec Room, an additional bedroom, and a full bathroom, ideal for guests or family time. The property also features a 2-car garage, a huge deck, and a fenced yard for privacy. **** EXTRAS **** This property is conveniently located near Masonville Mall, UWO, the YMCA, and the library, with access to top-rated schools and a school bus service. (id:53282)
Property Details
| MLS® Number | X10408094 |
| Property Type | Single Family |
| Community Name | North C |
| AmenitiesNearBy | Park, Place Of Worship, Schools |
| Features | Sump Pump |
| ParkingSpaceTotal | 4 |
Building
| BathroomTotal | 4 |
| BedroomsAboveGround | 3 |
| BedroomsBelowGround | 1 |
| BedroomsTotal | 4 |
| Appliances | Dishwasher, Dryer, Refrigerator, Stove, Washer, Window Coverings |
| BasementDevelopment | Finished |
| BasementType | Full (finished) |
| ConstructionStyleAttachment | Detached |
| CoolingType | Central Air Conditioning |
| ExteriorFinish | Brick, Vinyl Siding |
| FireplacePresent | Yes |
| FireplaceTotal | 1 |
| FoundationType | Poured Concrete |
| HalfBathTotal | 1 |
| HeatingFuel | Natural Gas |
| HeatingType | Forced Air |
| StoriesTotal | 2 |
| SizeInterior | 2499.9795 - 2999.975 Sqft |
| Type | House |
| UtilityWater | Municipal Water |
Parking
| Attached Garage |
Land
| Acreage | No |
| LandAmenities | Park, Place Of Worship, Schools |
| Sewer | Sanitary Sewer |
| SizeDepth | 114 Ft |
| SizeFrontage | 39 Ft |
| SizeIrregular | 39 X 114 Ft |
| SizeTotalText | 39 X 114 Ft|under 1/2 Acre |
Rooms
| Level | Type | Length | Width | Dimensions |
|---|---|---|---|---|
| Second Level | Bathroom | Measurements not available | ||
| Second Level | Bathroom | Measurements not available | ||
| Second Level | Primary Bedroom | 4.57 m | 4.27 m | 4.57 m x 4.27 m |
| Second Level | Bedroom 2 | 3.78 m | 3.02 m | 3.78 m x 3.02 m |
| Second Level | Bedroom 3 | 3.71 m | 3.05 m | 3.71 m x 3.05 m |
| Basement | Bedroom 4 | 3.25 m | 3 m | 3.25 m x 3 m |
| Main Level | Family Room | 6.17 m | 4.22 m | 6.17 m x 4.22 m |
| Main Level | Kitchen | 4.22 m | 2.9 m | 4.22 m x 2.9 m |
| Main Level | Dining Room | 3.02 m | 1.93 m | 3.02 m x 1.93 m |
| Main Level | Mud Room | 2.57 m | 1.88 m | 2.57 m x 1.88 m |
| Main Level | Laundry Room | 2.56 m | 1.87 m | 2.56 m x 1.87 m |
Utilities
| Cable | Available |
| Sewer | Available |
https://www.realtor.ca/real-estate/27617827/1911-ballymote-avenue-london-north-c
Interested?
Contact us for more information
Himal Patel
Broker
519 York Street
London, Ontario N6B 1R4
Janal Patel
Salesperson
519 York Street
London, Ontario N6B 1R4










































