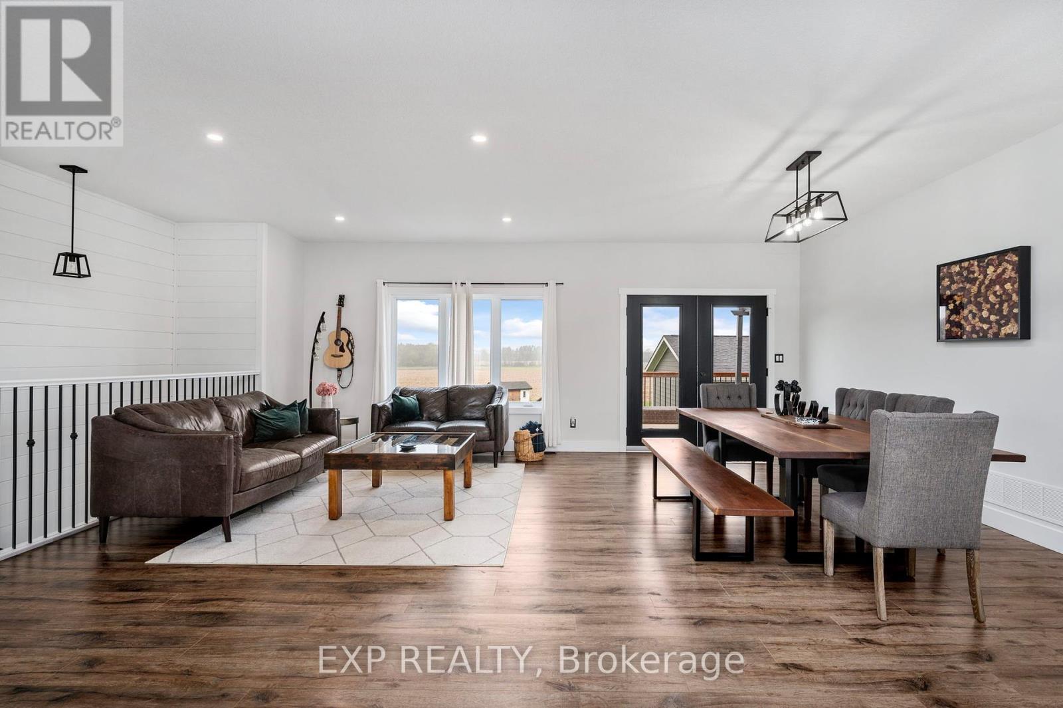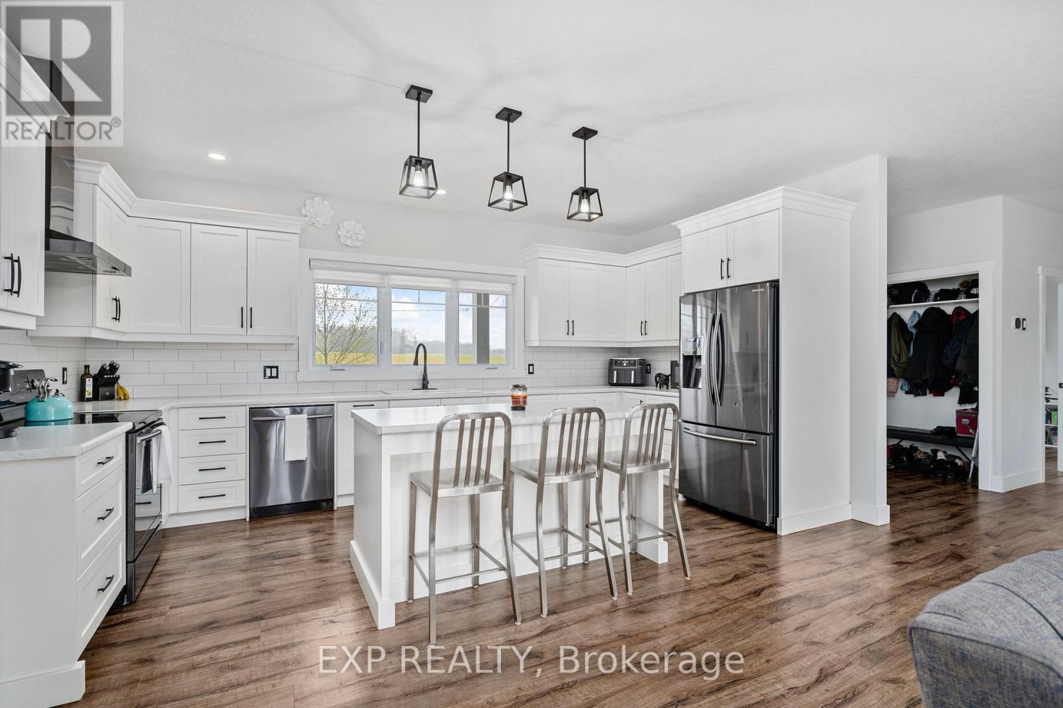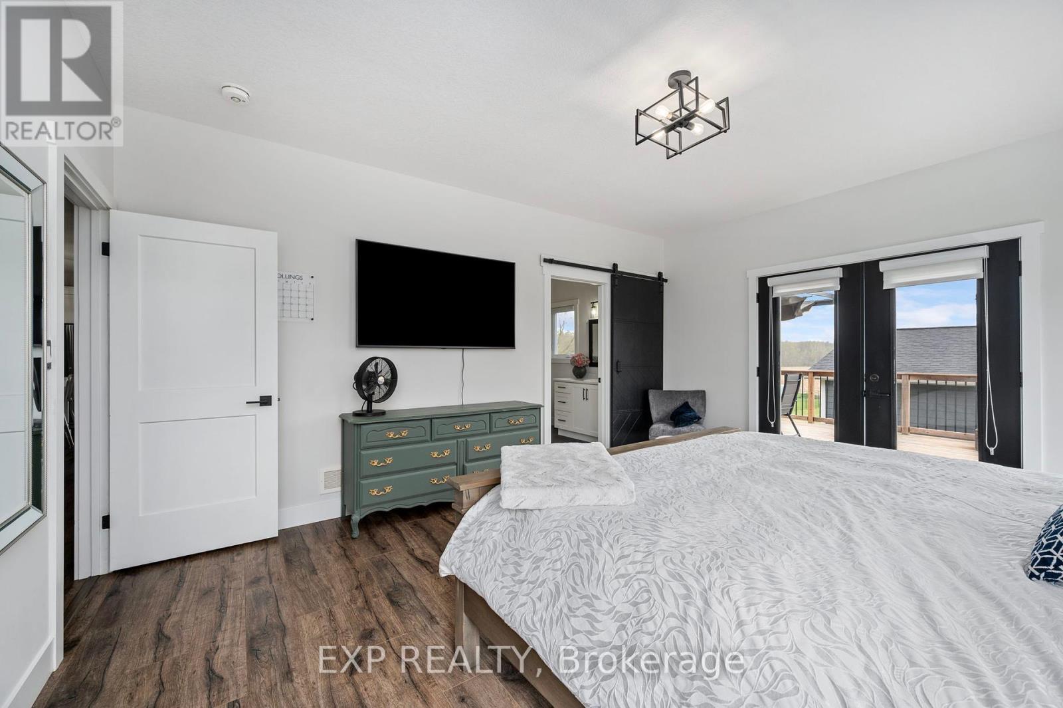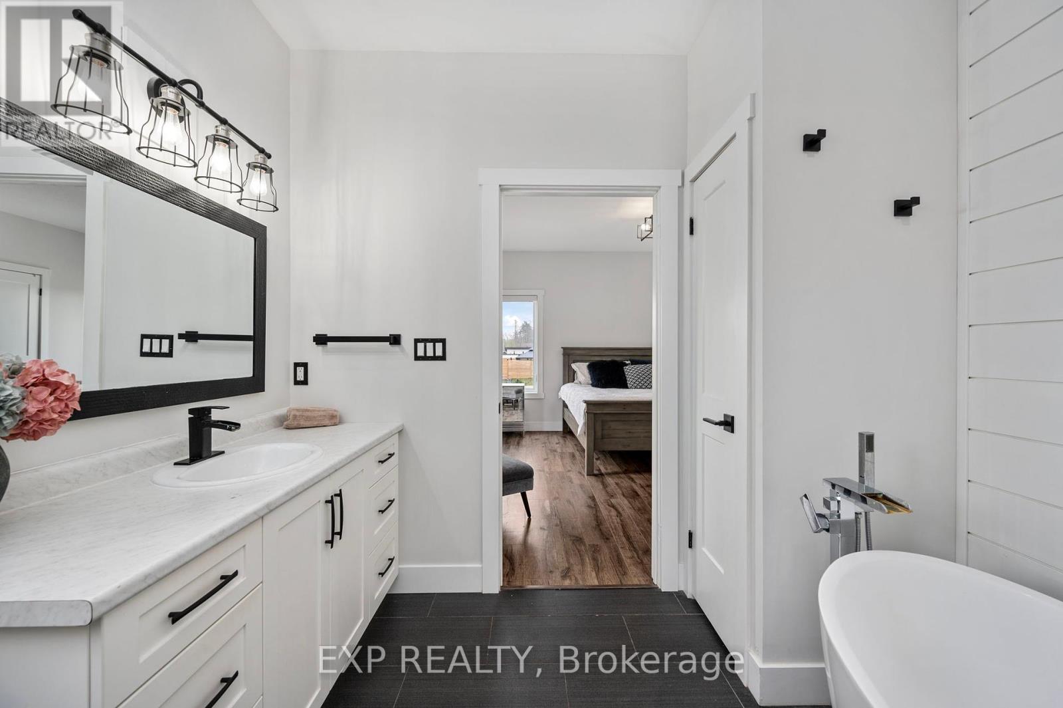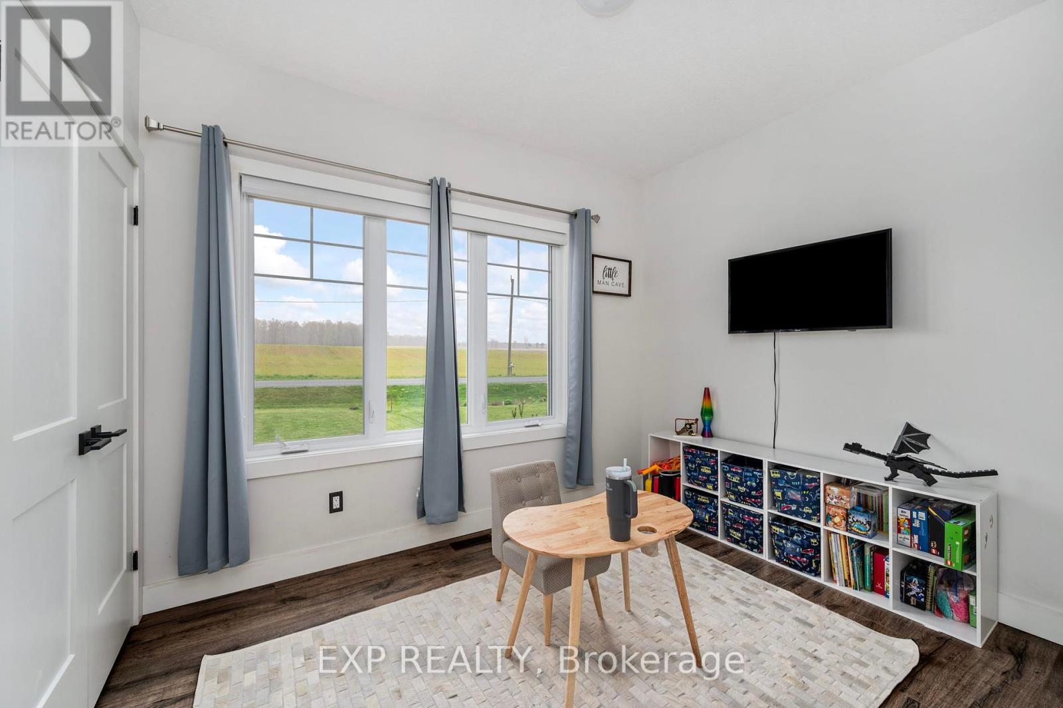54080 Eden Line Aylmer, Ontario N5H 2R3
$899,000
Half Acre | Shop | Finished Basement | Walk-Out - Nestled between the charming towns of Tilsonburg & Aylmer, the custom-built residence at 54080 Eden Line offers a lifestyle filled with unexpected delights. Constructed in 2017, this expansive home stretches over 3,040 sq ft and is ideally positioned on a picturesque half-acre lot with sweeping views of vast cornfields. The property offers a breathtaking open concept layout that integrates the kitchen, living, and dining areas into a seamless and welcoming space, accentuated by panoramic views of the lush yard and open fields of the large back porch. The kitchen is a culinary dream, equipped with top-tier appliances and abundant counter space. On one wing of the home is the primary suite serves as a serene sanctuary featuring a sizable walk-in closet and a luxurious ensuite bathroom, complete with a soaker tub & french doors to the back porch. Venture down to the fully finished basement to discover a vast recreational room bathed in natural light, featuring a walk-out to a covered patiothe perfect setting for entertainment. This level also houses two additional bedrooms and a half bath, providing ample space for family or guests. Step outside to follow the stamped concrete path to a 25'x32' shop, complete with in-floor heating and a full three-piece bathroom, offering flexible options for a potential granny suite or a separate apartment. Located just 24 minutes south of the 401/Ingersoll exit, this exceptional property marries secluded rural living with convenient access to urban amenities. Moments away from major shopping centers and the scenic shores of Port Burwell, 54080 Eden Line isnt just a home, its a gateway to a lifetime of exceptional living. This property is right smack dab in the middle of Tilsonburg and Aylmer only 10 minutes to either quaint town. This is the ultimate family or entertainers or hobbyist retreat! (id:53282)
Property Details
| MLS® Number | X10408391 |
| Property Type | Single Family |
| Community Name | AY |
| Features | Wooded Area, Sloping, Level, Hilly |
| ParkingSpaceTotal | 17 |
| Structure | Deck, Workshop |
Building
| BathroomTotal | 3 |
| BedroomsAboveGround | 3 |
| BedroomsBelowGround | 2 |
| BedroomsTotal | 5 |
| Appliances | Hot Tub, Water Heater - Tankless, Water Softener, Dishwasher, Dryer, Garage Door Opener, Range, Refrigerator, Stove, Washer, Water Heater, Window Coverings |
| ArchitecturalStyle | Bungalow |
| BasementType | Full |
| ConstructionStyleAttachment | Detached |
| CoolingType | Central Air Conditioning |
| FireProtection | Security System |
| FoundationType | Poured Concrete |
| HalfBathTotal | 1 |
| HeatingFuel | Natural Gas |
| HeatingType | Forced Air |
| StoriesTotal | 1 |
| Type | House |
Parking
| Attached Garage |
Land
| Acreage | No |
| FenceType | Fenced Yard |
| Sewer | Septic System |
| SizeFrontage | 85.3 M |
| SizeIrregular | 85.3 X 301.86 Acre |
| SizeTotalText | 85.3 X 301.86 Acre|1/2 - 1.99 Acres |
| ZoningDescription | A1 |
Rooms
| Level | Type | Length | Width | Dimensions |
|---|---|---|---|---|
| Lower Level | Bathroom | 4.19 m | 2.34 m | 4.19 m x 2.34 m |
| Lower Level | Recreational, Games Room | 11.68 m | 9.37 m | 11.68 m x 9.37 m |
| Lower Level | Bedroom 3 | 3.12 m | 4.7 m | 3.12 m x 4.7 m |
| Main Level | Foyer | 2.03 m | 2.16 m | 2.03 m x 2.16 m |
| Main Level | Kitchen | 5.23 m | 2.82 m | 5.23 m x 2.82 m |
| Main Level | Dining Room | 3.15 m | 6.55 m | 3.15 m x 6.55 m |
| Main Level | Living Room | 3.4 m | 6.55 m | 3.4 m x 6.55 m |
| Main Level | Bedroom | 3.12 m | 3.53 m | 3.12 m x 3.53 m |
| Main Level | Bathroom | 1.96 m | 2.92 m | 1.96 m x 2.92 m |
| Main Level | Bedroom | 3.3 m | 2.72 m | 3.3 m x 2.72 m |
| Main Level | Primary Bedroom | 4.22 m | 5.28 m | 4.22 m x 5.28 m |
| Main Level | Laundry Room | 2.87 m | 2.41 m | 2.87 m x 2.41 m |
https://www.realtor.ca/real-estate/27618801/54080-eden-line-aylmer-ay-ay
Interested?
Contact us for more information
Georgia Tusch
Broker
Richard Tusch
Salesperson



