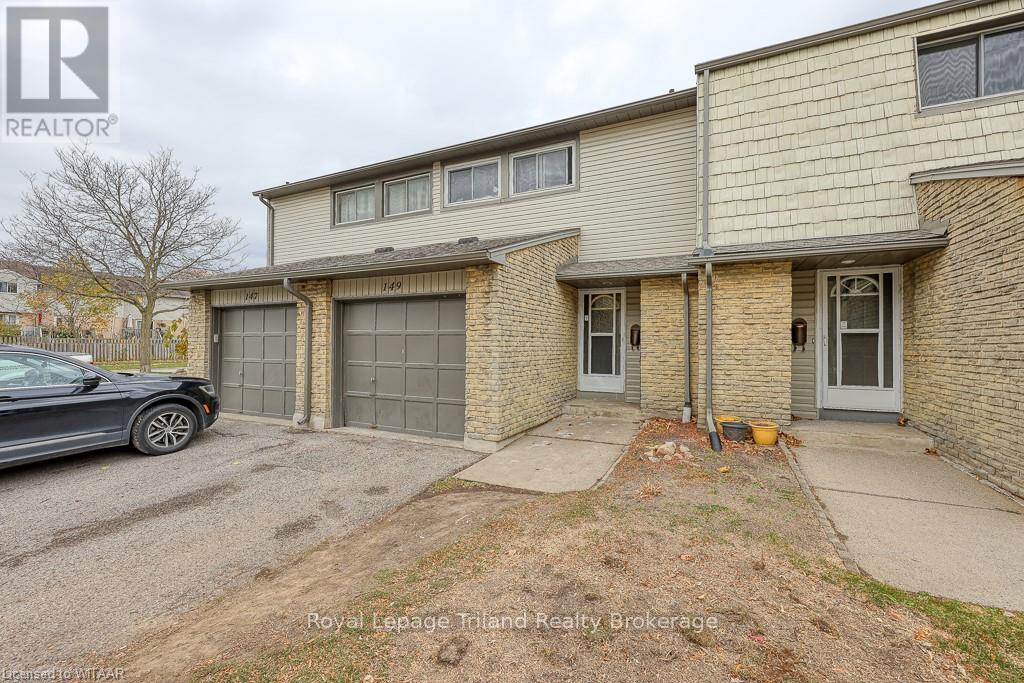149 Deveron Crescent London, Ontario N5Z 4J7
$469,900Maintenance, Insurance, Common Area Maintenance, Water
$305 Monthly
Maintenance, Insurance, Common Area Maintenance, Water
$305 MonthlyStep right into your dream home, where comfort meets charm and every corner whispers, ""Welcome home!"" This beautifully upgraded townhome is nestled in a quiet neighborhood and is walking distance to Southeast Optimist Park—ideal for family outings or taking the dog for walks. Enjoy the convenience a private driveway plus an attached garage and ample visitor parking, providing additional parking options for your guests or family. Recent upgrades make this home truly shine - the recently finished rec room offers a perfect space for relaxation or entertainment, new flooring flows throughout main floor of the the home, complemented\r\nby some stylish new light fixtures that brighten every rooms, a new tub surround in the upstairs bathroom & fresh paint throughout. This home offers 3 large and spacious bedrooms, the living room is fitted for a cozy fireplace insert, the bonus room/den in the basement would make an excellent home office, a toy room or even use it for additional storage, plus you have the cold room for all of your canned goods! This home is ready for you to move in and enjoy. Your monthly condo fee covers essential services including Building Insurance, Common Elements, Property Management Fees, Roof maintenance, Water, Snow Removal, and Ground Maintenance/Landscaping, ensuring a worry-free lifestyle. Don’t miss out on this opportunity to call 149 Deveron Crescent home! (id:53282)
Property Details
| MLS® Number | X10744616 |
| Property Type | Single Family |
| CommunityFeatures | Pet Restrictions |
| EquipmentType | Water Heater |
| ParkingSpaceTotal | 2 |
| RentalEquipmentType | Water Heater |
| Structure | Porch |
Building
| BathroomTotal | 2 |
| BedroomsAboveGround | 3 |
| BedroomsTotal | 3 |
| Amenities | Visitor Parking |
| Appliances | Dishwasher, Dryer, Refrigerator, Stove, Washer |
| BasementDevelopment | Partially Finished |
| BasementType | Partial (partially Finished) |
| CoolingType | Central Air Conditioning |
| ExteriorFinish | Vinyl Siding, Brick |
| FoundationType | Block |
| HalfBathTotal | 1 |
| HeatingFuel | Natural Gas |
| HeatingType | Forced Air |
| StoriesTotal | 2 |
| SizeInterior | 1199.9898 - 1398.9887 Sqft |
| Type | Row / Townhouse |
| UtilityWater | Municipal Water |
Parking
| Attached Garage |
Land
| Acreage | No |
| FenceType | Fenced Yard |
| ZoningDescription | R5-4 |
Rooms
| Level | Type | Length | Width | Dimensions |
|---|---|---|---|---|
| Second Level | Primary Bedroom | 4.78 m | 3.43 m | 4.78 m x 3.43 m |
| Second Level | Bedroom | 4.52 m | 3 m | 4.52 m x 3 m |
| Second Level | Bedroom | 5.31 m | 2.62 m | 5.31 m x 2.62 m |
| Second Level | Bathroom | 2.59 m | 1.52 m | 2.59 m x 1.52 m |
| Basement | Other | 2.24 m | 2.21 m | 2.24 m x 2.21 m |
| Basement | Recreational, Games Room | 6.12 m | 3.53 m | 6.12 m x 3.53 m |
| Main Level | Dining Room | 2.77 m | 2.46 m | 2.77 m x 2.46 m |
| Main Level | Living Room | 5.13 m | 3.12 m | 5.13 m x 3.12 m |
| Main Level | Kitchen | 4.52 m | 2.34 m | 4.52 m x 2.34 m |
| Main Level | Bathroom | 1.5 m | 1.19 m | 1.5 m x 1.19 m |
https://www.realtor.ca/real-estate/27618970/149-deveron-crescent-london
Interested?
Contact us for more information
Carly Brintnell
Salesperson
757 Dundas Street
Woodstock, Ontario N4S 1E8
































