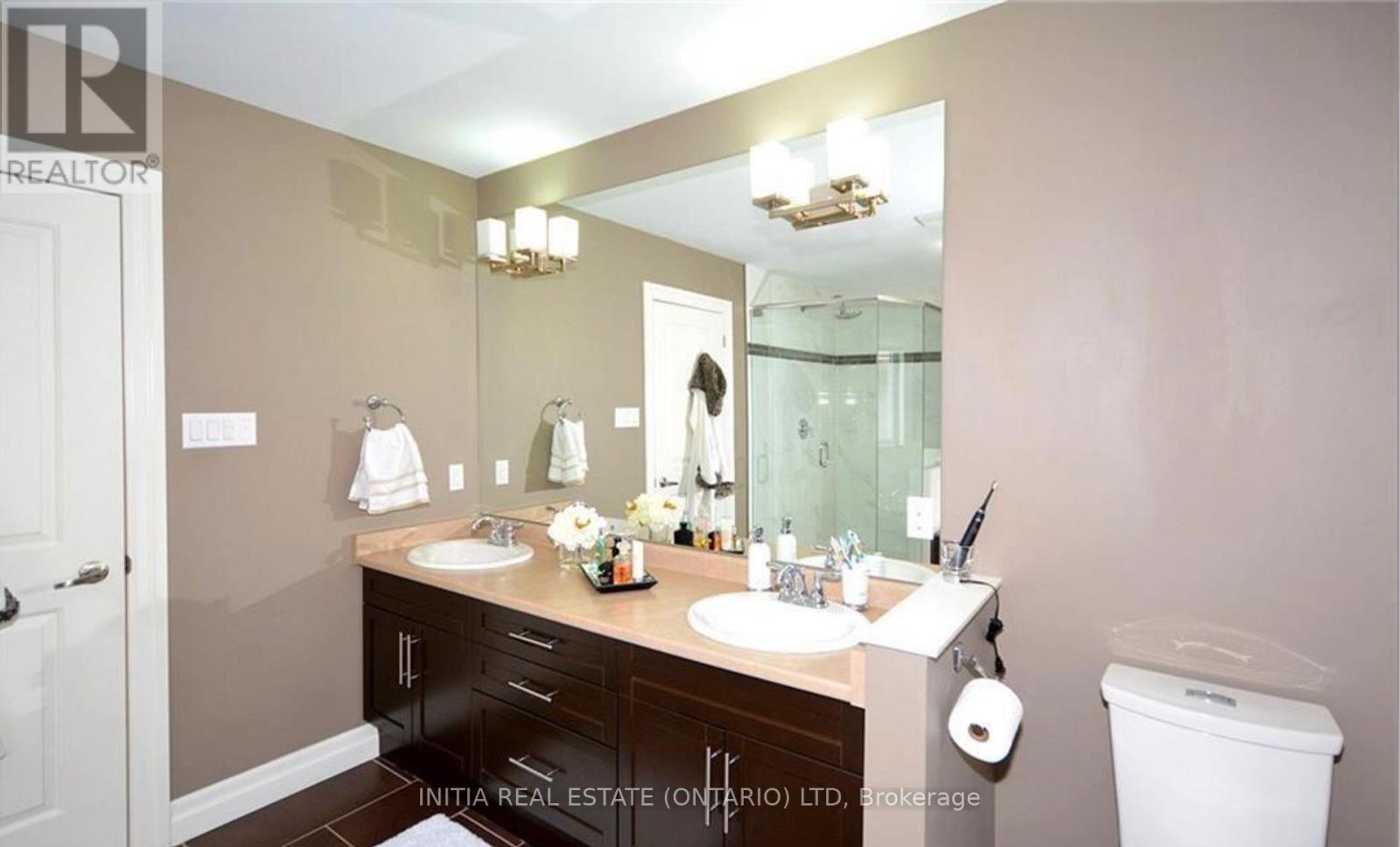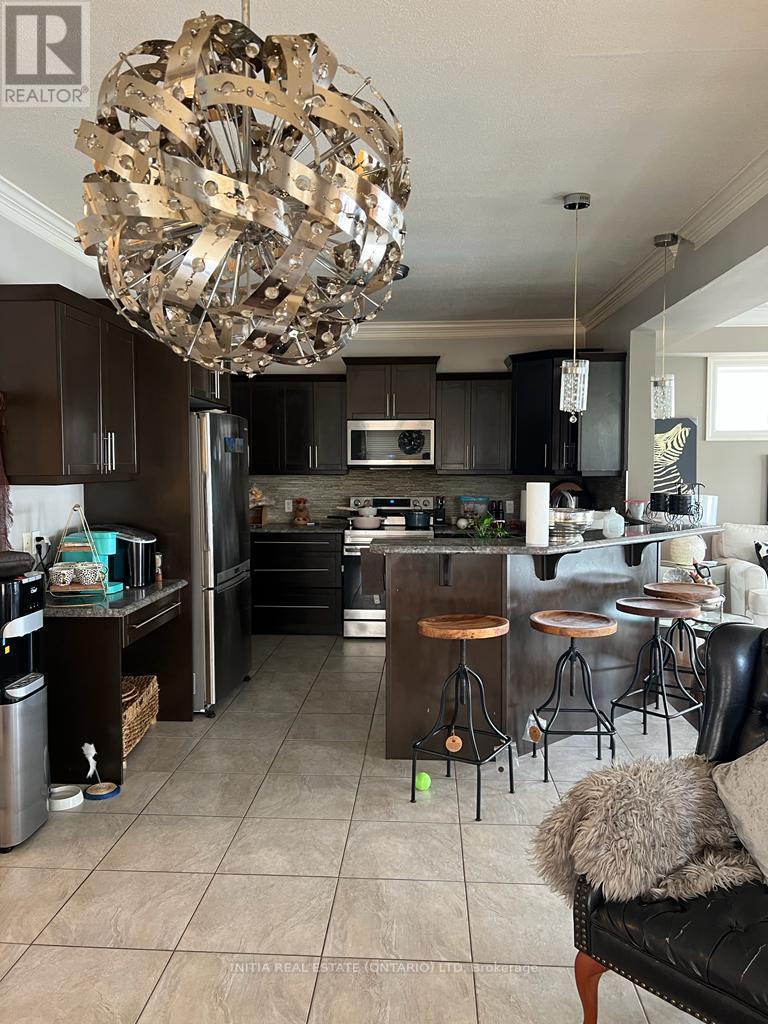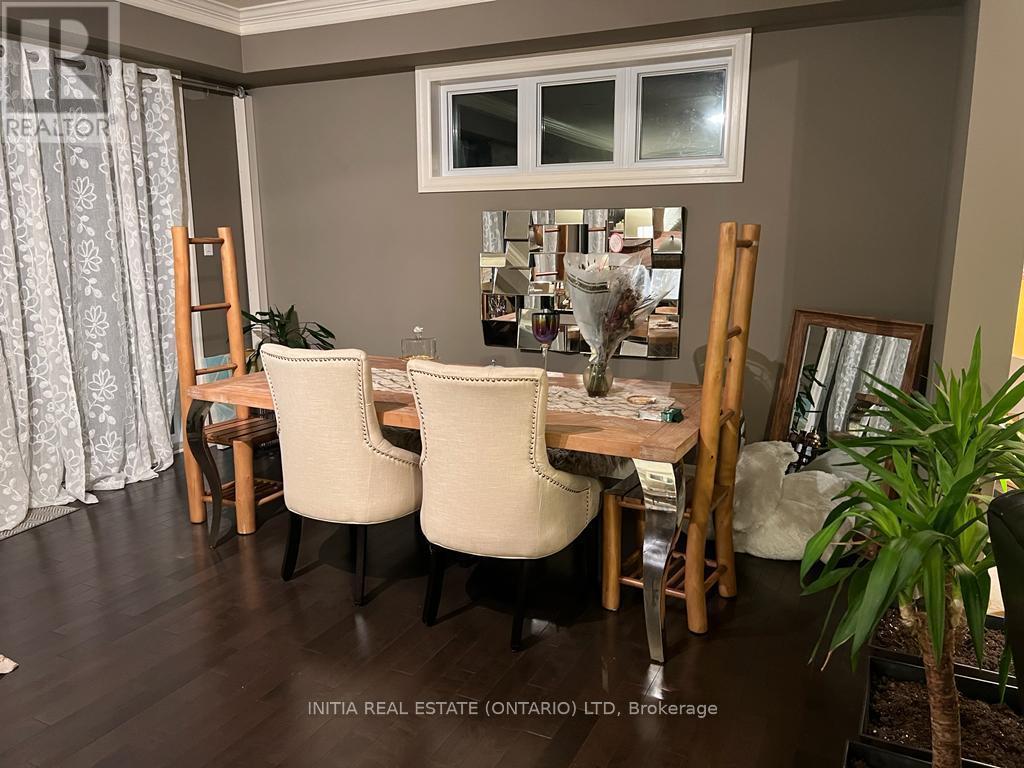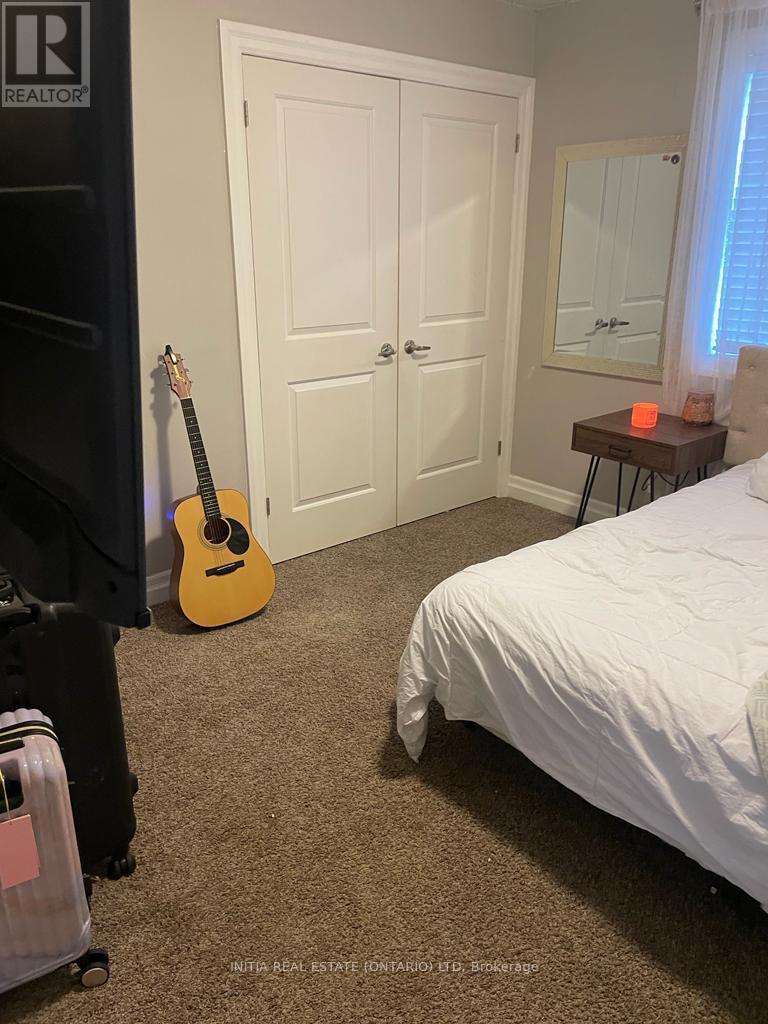5 Bedroom
4 Bathroom
1999.983 - 2499.9795 sqft
Fireplace
Central Air Conditioning
Forced Air
$3,500 Monthly
Welcome to this stunning 2-storey family home boasting 4+1 bedrooms, 3.5 bathrooms, and over 2,800 sq. Ft. of finished living space. The open-concept main floor showcases beautiful hardwood and ceramic tile flooring throughout, and a spacious living room with a cozy gas fireplace, perfect for family gatherings or entertaining guests. Upstairs, the second floor features 4 generous bedrooms and 2 full bathrooms, including a luxurious 5-piece ensuite in the primary bedroom with double sinks, a Jacuzzi tub, and a separate shower. Convenience is key with a second-level laundry room. The fully finished basement offers additional living space with a large great room, featuring an electric fireplace, an extra bedroom, and a3-piece bathroom. Ideal for guests or extended family. Step outside to enjoy a fully fenced backyard with a spacious deck, providing an ideal spot for outdoor relaxation or dining. Located directly across from a school, and is close to park shopping, and other amenities. **** EXTRAS **** PROPERTY IS AVAILABLE FOR RENT FULLY FURNISHED AND UNFURNISHED AS WELL. QUICKPOSSESSION WILL BE PREFERRED (id:53282)
Property Details
|
MLS® Number
|
X10408958 |
|
Property Type
|
Single Family |
|
Community Name
|
North D |
|
AmenitiesNearBy
|
Place Of Worship, Schools |
|
ParkingSpaceTotal
|
4 |
Building
|
BathroomTotal
|
4 |
|
BedroomsAboveGround
|
4 |
|
BedroomsBelowGround
|
1 |
|
BedroomsTotal
|
5 |
|
Appliances
|
Dishwasher, Dryer, Refrigerator, Stove, Washer |
|
BasementDevelopment
|
Finished |
|
BasementType
|
N/a (finished) |
|
ConstructionStyleAttachment
|
Detached |
|
CoolingType
|
Central Air Conditioning |
|
ExteriorFinish
|
Brick, Vinyl Siding |
|
FireplacePresent
|
Yes |
|
FoundationType
|
Poured Concrete |
|
HalfBathTotal
|
1 |
|
HeatingFuel
|
Natural Gas |
|
HeatingType
|
Forced Air |
|
StoriesTotal
|
2 |
|
SizeInterior
|
1999.983 - 2499.9795 Sqft |
|
Type
|
House |
|
UtilityWater
|
Municipal Water |
Parking
Land
|
Acreage
|
No |
|
FenceType
|
Fenced Yard |
|
LandAmenities
|
Place Of Worship, Schools |
|
Sewer
|
Sanitary Sewer |
|
SizeDepth
|
110 Ft ,8 In |
|
SizeFrontage
|
36 Ft ,1 In |
|
SizeIrregular
|
36.1 X 110.7 Ft |
|
SizeTotalText
|
36.1 X 110.7 Ft|under 1/2 Acre |
Rooms
| Level |
Type |
Length |
Width |
Dimensions |
|
Second Level |
Bathroom |
|
|
Measurements not available |
|
Second Level |
Primary Bedroom |
5.02 m |
4.26 m |
5.02 m x 4.26 m |
|
Second Level |
Bedroom 2 |
5.3 m |
3.65 m |
5.3 m x 3.65 m |
|
Second Level |
Bedroom 3 |
3.35 m |
3.35 m |
3.35 m x 3.35 m |
|
Second Level |
Bedroom 4 |
3.04 m |
3.22 m |
3.04 m x 3.22 m |
|
Second Level |
Bathroom |
|
|
Measurements not available |
|
Basement |
Great Room |
5.86 m |
4.26 m |
5.86 m x 4.26 m |
|
Main Level |
Living Room |
7.72 m |
4.26 m |
7.72 m x 4.26 m |
|
Main Level |
Dining Room |
3.35 m |
2.59 m |
3.35 m x 2.59 m |
|
Main Level |
Kitchen |
4.52 m |
3.35 m |
4.52 m x 3.35 m |
|
Main Level |
Mud Room |
1.98 m |
1.82 m |
1.98 m x 1.82 m |
Utilities
|
Cable
|
Installed |
|
Sewer
|
Installed |
https://www.realtor.ca/real-estate/27619881/1817-cedarhollow-boulevard-london-north-d






















