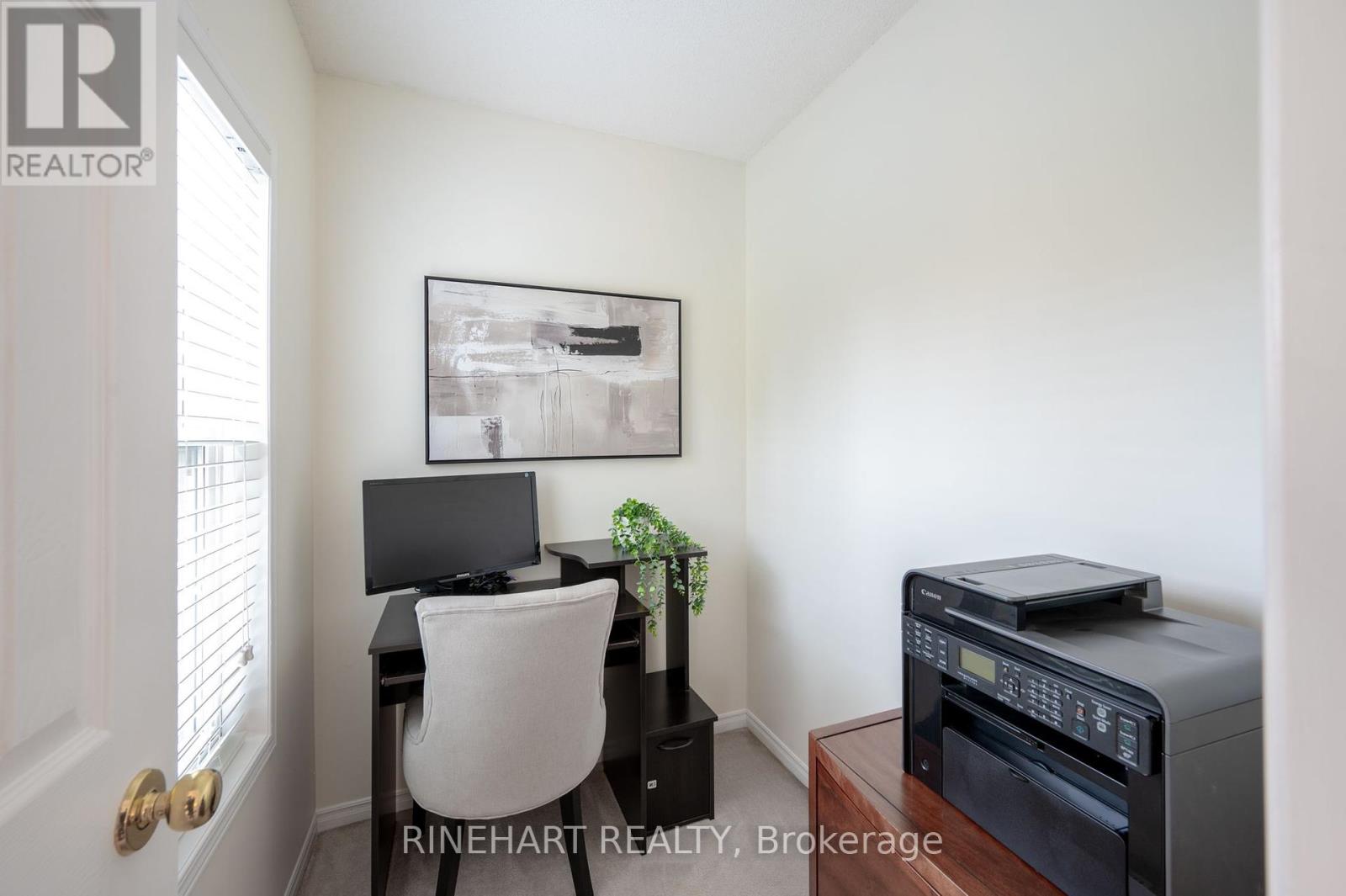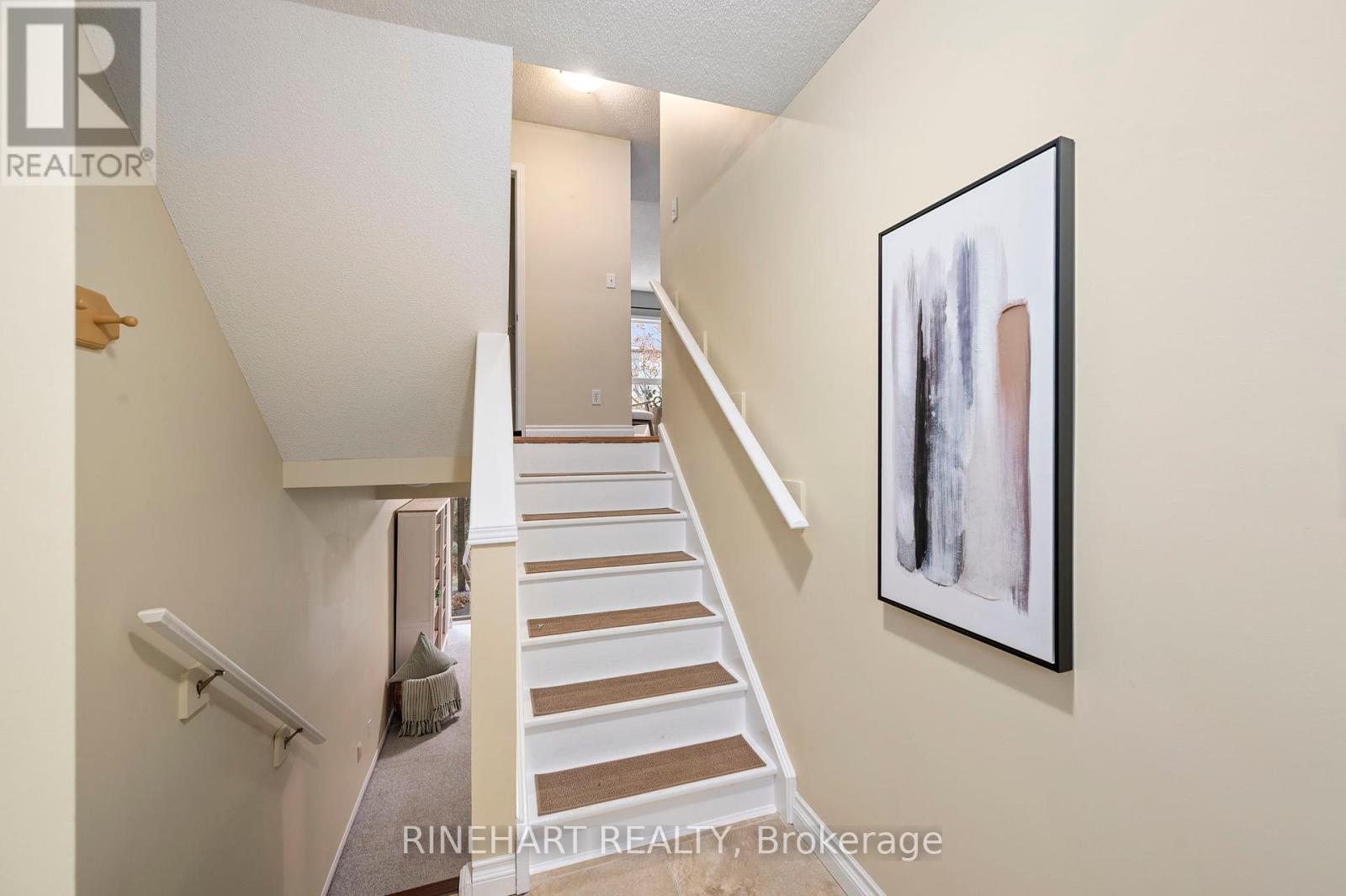5 - 30 Grand Avenue London, Ontario N6C 1K8
$525,000Maintenance, Common Area Maintenance
$450 Monthly
Maintenance, Common Area Maintenance
$450 MonthlyNestled in the heart of Old South, this elegant multi-level home offers the perfect blend of charm, modern luxury, and a vibrant community lifestyle. Featuring a modernized kitchen, hardwood walnut floors, and king-sized bedrooms, this home is situated just a few blocks from Tecumseh Public School, South Secondary School, Tecumseh Arena and Recreation Complex, as well as local restaurants, boutiques, shopping, and parks. Its prime location puts you within walking distance of downtown London, Victoria Hospital, and the historic Wortley Village, renowned for its mature trees, jazz festivals, and community events like the Gathering on the Green. This spacious home greets you with natural light and thoughtful design across multiple levels. The main floor features a bright living room with a gas fireplace and access to a deck, perfect for relaxing or entertaining. Adjacent to the living room, the modern kitchen boasts a center island, ample cabinet space, and a dining area framed by a large window. Upstairs, you'll find two generous bedrooms, including a primary suite with a walk-in closet and a luxurious 5-piece ensuite featuring a double sink, stand-up shower, and soaker tub. A bright additional bedroom and a cozy office complete this level. On the ground level, enjoy the versatility of a large office or studio space with a walkout to a shaded backyard patio, complete with a charming swing for quiet evenings outdoors. The ground level also includes a large laundry/utility room with shelving for additional storage. Positioned between the historic Idlewyld Manor and Waverly Mansion, this home captures the essence of Old South living. Don't miss your opportunity to embrace a welcoming community that perfectly balances historic charm and modern convenience. Schedule your showing today! (id:53282)
Property Details
| MLS® Number | X10409177 |
| Property Type | Single Family |
| Community Name | South F |
| CommunityFeatures | Pet Restrictions |
| EquipmentType | Water Heater |
| Features | Flat Site, Dry |
| ParkingSpaceTotal | 2 |
| RentalEquipmentType | Water Heater |
Building
| BathroomTotal | 2 |
| BedroomsAboveGround | 2 |
| BedroomsTotal | 2 |
| Amenities | Fireplace(s) |
| Appliances | Blinds, Dryer, Washer |
| BasementDevelopment | Finished |
| BasementFeatures | Walk Out |
| BasementType | N/a (finished) |
| CoolingType | Central Air Conditioning |
| ExteriorFinish | Vinyl Siding, Brick |
| FireplacePresent | Yes |
| FireplaceTotal | 1 |
| FoundationType | Poured Concrete |
| HalfBathTotal | 1 |
| HeatingFuel | Natural Gas |
| HeatingType | Forced Air |
| StoriesTotal | 3 |
| SizeInterior | 999.992 - 1198.9898 Sqft |
| Type | Row / Townhouse |
Parking
| Attached Garage |
Land
| Acreage | No |
| ZoningDescription | R5-4(4) |
Rooms
| Level | Type | Length | Width | Dimensions |
|---|---|---|---|---|
| Lower Level | Family Room | 3.06 m | 5.4 m | 3.06 m x 5.4 m |
| Lower Level | Utility Room | 1.95 m | 4.21 m | 1.95 m x 4.21 m |
| Main Level | Dining Room | 3.1 m | 2.41 m | 3.1 m x 2.41 m |
| Main Level | Kitchen | 3.1 m | 3.27 m | 3.1 m x 3.27 m |
| Main Level | Bathroom | 0.92 m | 0.89 m | 0.92 m x 0.89 m |
| Main Level | Living Room | 5.12 m | 4.73 m | 5.12 m x 4.73 m |
| Upper Level | Office | 1.91 m | 1.6 m | 1.91 m x 1.6 m |
| Upper Level | Bedroom | 3.1 m | 5.01 m | 3.1 m x 5.01 m |
| Upper Level | Bathroom | 2.01 m | 4.53 m | 2.01 m x 4.53 m |
| Upper Level | Primary Bedroom | 3.38 m | 4.25 m | 3.38 m x 4.25 m |
https://www.realtor.ca/real-estate/27620279/5-30-grand-avenue-london-south-f
Interested?
Contact us for more information
Joe Rinehart
Broker of Record
380 Wellington Street
London, Ontario N6A 5B5










































