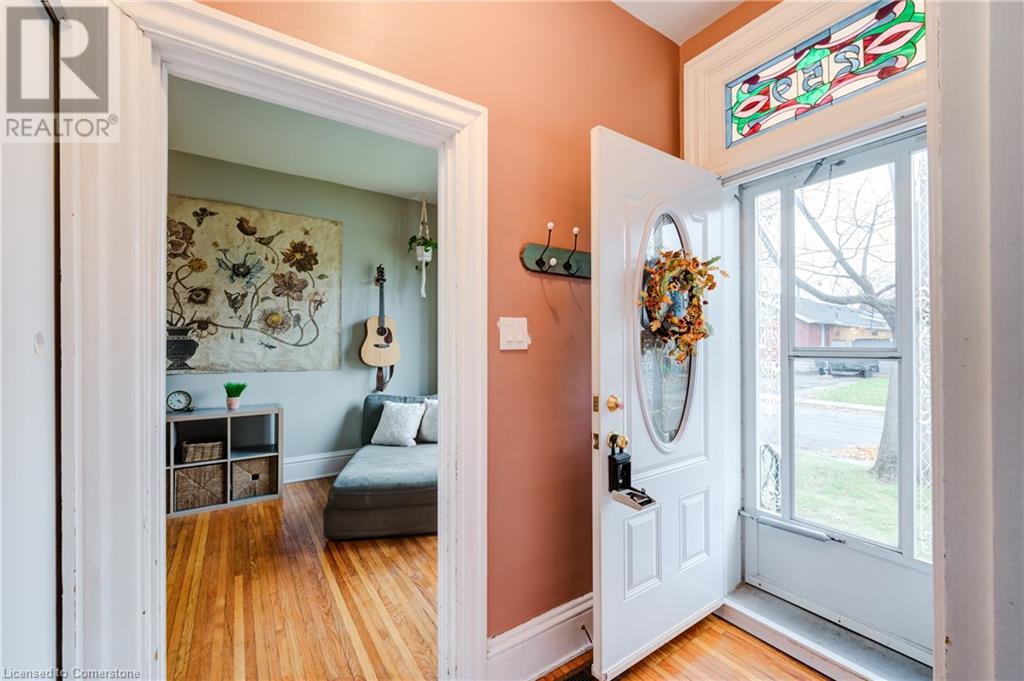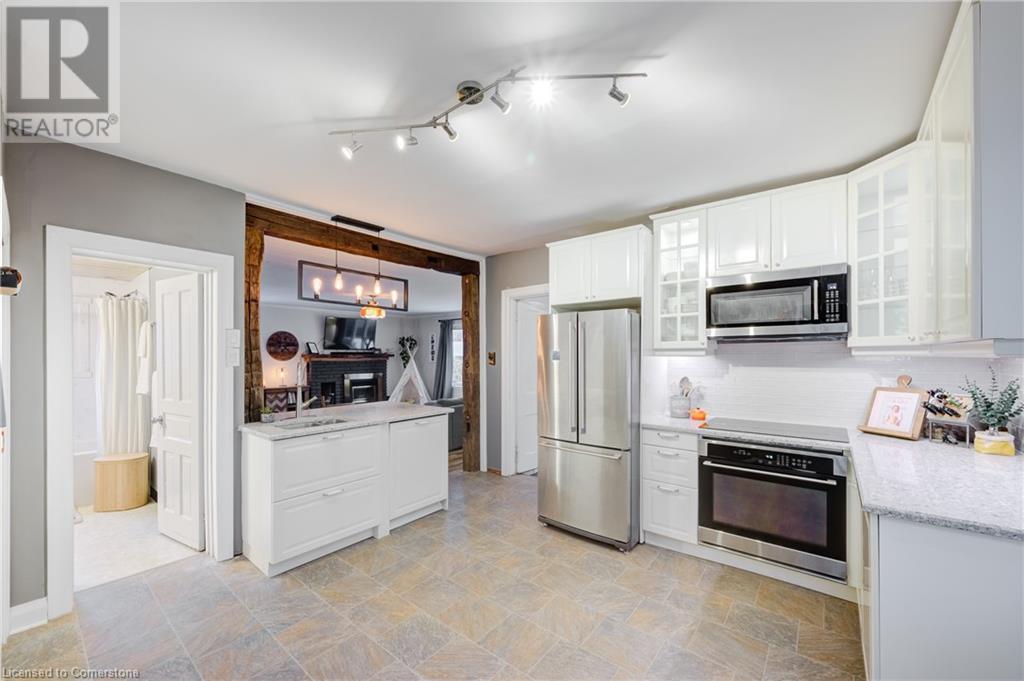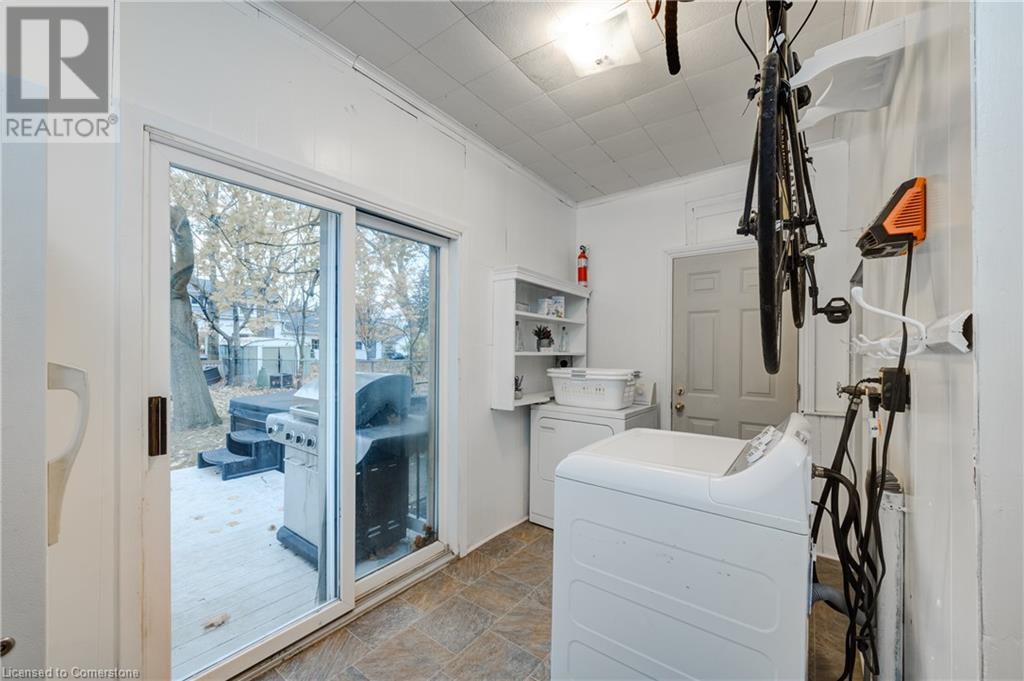259 Graham Street Woodstock, Ontario N4S 6K6
$499,900
259 Graham Street is an excellent opportunity to own a well looked after home in one of Woodstock's most desirable locations. Within walking distance of fantastic schools and lovely parks. This home has 3 bedrooms, 2 full bathrooms, and many updates - all in keeping with the charm and character of the home. The large updated kitchen space features a pass-through to the warm and inviting family room, with a large bright west-facing window overlooking the spacious, well treed backyard. Upstairs is home to a generously sized primary suite, with adjacent 3-piece ensuite bath. Updates include: new A/C 2023, deck and fence 2022, bathtub and shower 2022, flooring in kitchen, living room and bedroom 2018, new kitchen in 2017. Be sure to book your viewing of this amazing home today!! (id:53282)
Open House
This property has open houses!
2:00 pm
Ends at:4:00 pm
2:00 pm
Ends at:4:00 pm
Property Details
| MLS® Number | 40673551 |
| Property Type | Single Family |
| AmenitiesNearBy | Park, Public Transit, Schools, Shopping |
| CommunityFeatures | Quiet Area |
| EquipmentType | Water Heater |
| Features | Paved Driveway |
| ParkingSpaceTotal | 3 |
| RentalEquipmentType | Water Heater |
Building
| BathroomTotal | 2 |
| BedroomsAboveGround | 3 |
| BedroomsTotal | 3 |
| Appliances | Dishwasher, Dryer, Refrigerator, Stove, Water Softener, Washer, Microwave Built-in, Hood Fan, Window Coverings |
| BasementDevelopment | Unfinished |
| BasementType | Partial (unfinished) |
| ConstructedDate | 1900 |
| ConstructionStyleAttachment | Detached |
| CoolingType | Central Air Conditioning |
| ExteriorFinish | Aluminum Siding, Brick |
| FireProtection | Smoke Detectors |
| FireplacePresent | Yes |
| FireplaceTotal | 1 |
| FireplaceType | Insert |
| FoundationType | Stone |
| HeatingFuel | Natural Gas |
| HeatingType | Forced Air |
| StoriesTotal | 2 |
| SizeInterior | 1790.71 Sqft |
| Type | House |
| UtilityWater | Municipal Water |
Parking
| Carport |
Land
| Acreage | No |
| LandAmenities | Park, Public Transit, Schools, Shopping |
| LandscapeFeatures | Landscaped |
| Sewer | Municipal Sewage System |
| SizeDepth | 133 Ft |
| SizeFrontage | 56 Ft |
| SizeTotalText | Under 1/2 Acre |
| ZoningDescription | R1 |
Rooms
| Level | Type | Length | Width | Dimensions |
|---|---|---|---|---|
| Second Level | 3pc Bathroom | 6'6'' x 4'10'' | ||
| Second Level | Primary Bedroom | 19'11'' x 12'8'' | ||
| Basement | Storage | 15'2'' x 10'4'' | ||
| Basement | Utility Room | 16'4'' x 22'4'' | ||
| Main Level | Laundry Room | 9'5'' x 13'2'' | ||
| Main Level | Family Room | 18'6'' x 16'6'' | ||
| Main Level | 4pc Bathroom | 8'11'' x 6'10'' | ||
| Main Level | Kitchen | 15'4'' x 13'0'' | ||
| Main Level | Dining Room | 11'11'' x 7'6'' | ||
| Main Level | Living Room | 18'4'' x 14'0'' | ||
| Main Level | Bedroom | 11'3'' x 11'9'' | ||
| Main Level | Bedroom | 13'11'' x 9'8'' |
https://www.realtor.ca/real-estate/27620766/259-graham-street-woodstock
Interested?
Contact us for more information
Mary Ellen Weatherhead
Broker
15 Mcgill Crescent
Cambridge, Ontario N1T 1Y5




















































