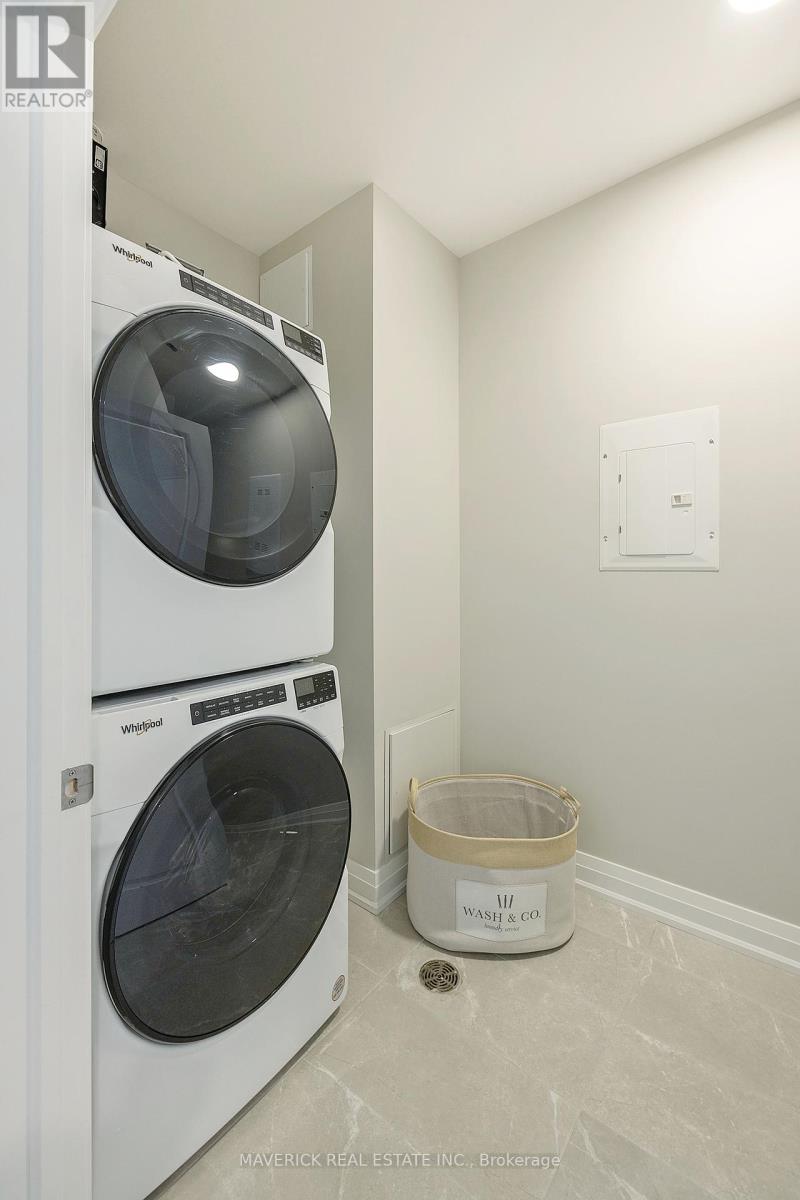208 - 1020 Coronation Drive London, Ontario N6G 0B3
$2,674 Monthly
NEW contemporary luxury apartment now available for lease in Northwest London's newest high-end boutique apartment building. Enjoy the breathtaking views and windows of the Ruby suite! This 2 BED, 2 BATH spread over 1,325 Sq. Ft. feels like home with its own foyer, in-suite full-size laundry, separated bedrooms from the main living area and first-class fit and finish. There are many premium features included at Topaz such as quartz countertops, walk-in tile showers, 9' ceilings, large windows with privacy shades, luxury vinyl and tile floors (no carpet, and more. Come view Topaz to experience luxury apartment rental in a quiet residential neighbourhood. Designated underground parking available. Tenant responsible for suite use of water and hydro. Photo and video tour of Topaz model suite. (id:53282)
Property Details
| MLS® Number | X10405426 |
| Property Type | Single Family |
| Community Name | North I |
| AmenitiesNearBy | Park, Public Transit, Schools |
| Features | In Suite Laundry |
Building
| BathroomTotal | 2 |
| BedroomsAboveGround | 2 |
| BedroomsTotal | 2 |
| ExteriorFinish | Brick |
| FoundationType | Block |
| HalfBathTotal | 1 |
| Type | Other |
| UtilityWater | Municipal Water |
Land
| Acreage | No |
| LandAmenities | Park, Public Transit, Schools |
| Sewer | Sanitary Sewer |
| SizeDepth | 133 Ft |
| SizeFrontage | 317 Ft |
| SizeIrregular | 317 X 133 Ft |
| SizeTotalText | 317 X 133 Ft|1/2 - 1.99 Acres |
Rooms
| Level | Type | Length | Width | Dimensions |
|---|---|---|---|---|
| Main Level | Primary Bedroom | 3.99 m | 3.6 m | 3.99 m x 3.6 m |
| Main Level | Bedroom | 3.8 m | 2.77 m | 3.8 m x 2.77 m |
| Main Level | Kitchen | 4.6 m | 4.4 m | 4.6 m x 4.4 m |
| Main Level | Living Room | 4.5 m | 3.4 m | 4.5 m x 3.4 m |
| Main Level | Dining Room | 3.6 m | 3.2 m | 3.6 m x 3.2 m |
https://www.realtor.ca/real-estate/27612409/208-1020-coronation-drive-london-north-i
Interested?
Contact us for more information
Connor Johnstone
Salesperson

























