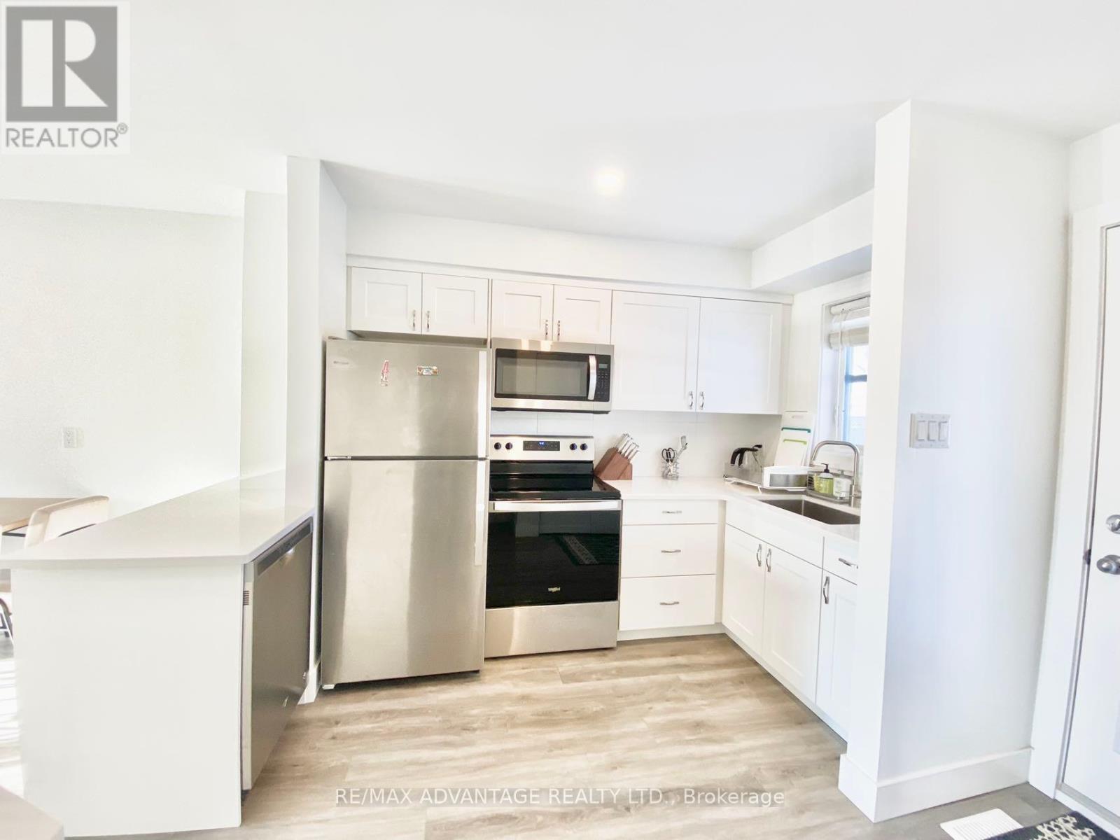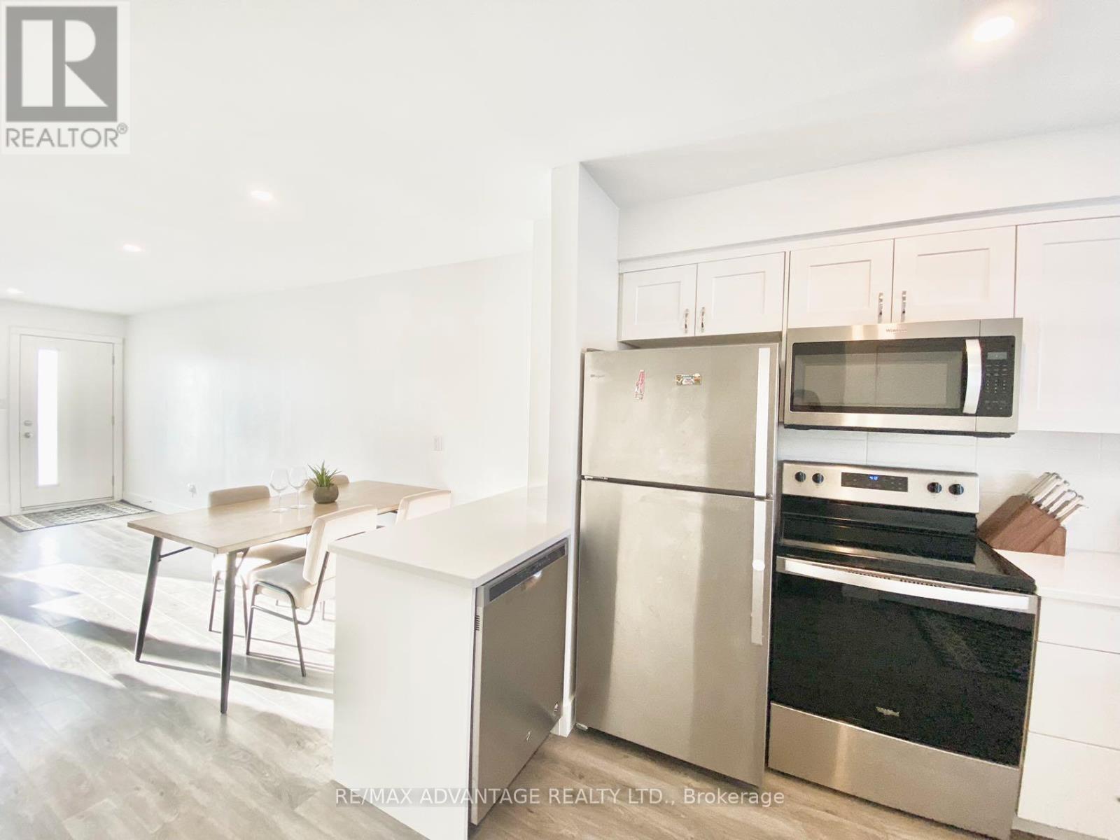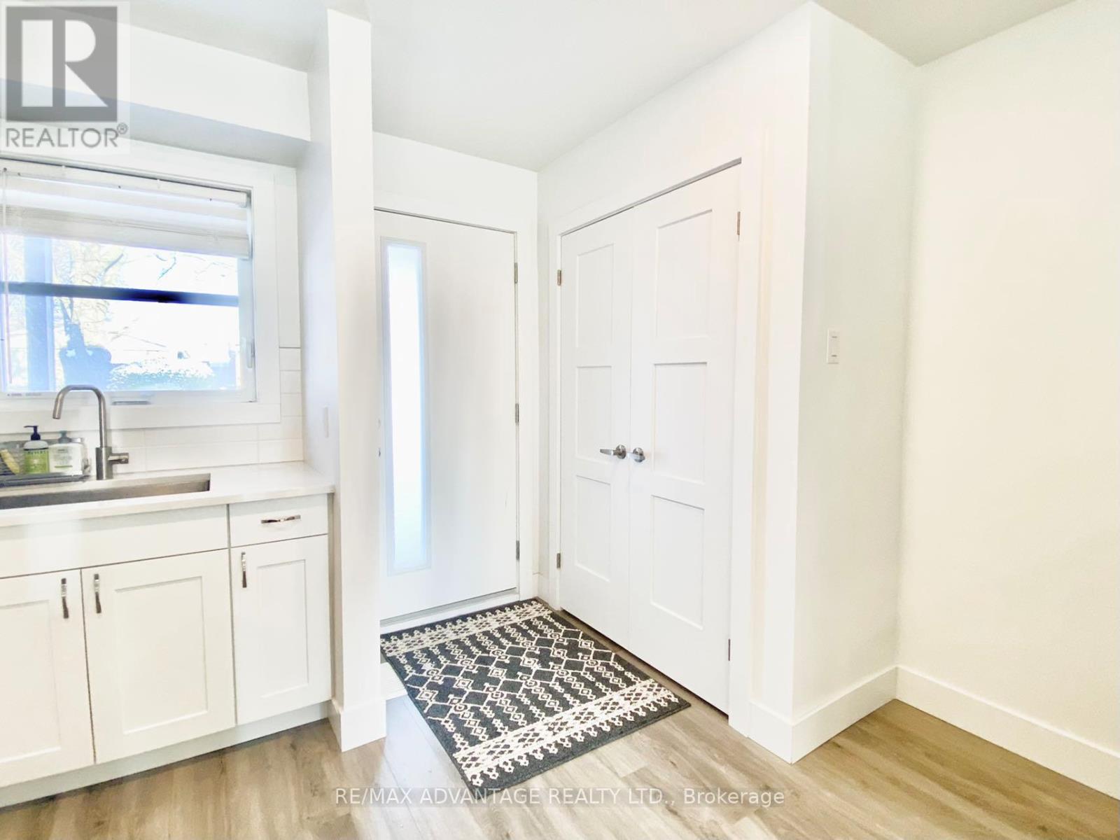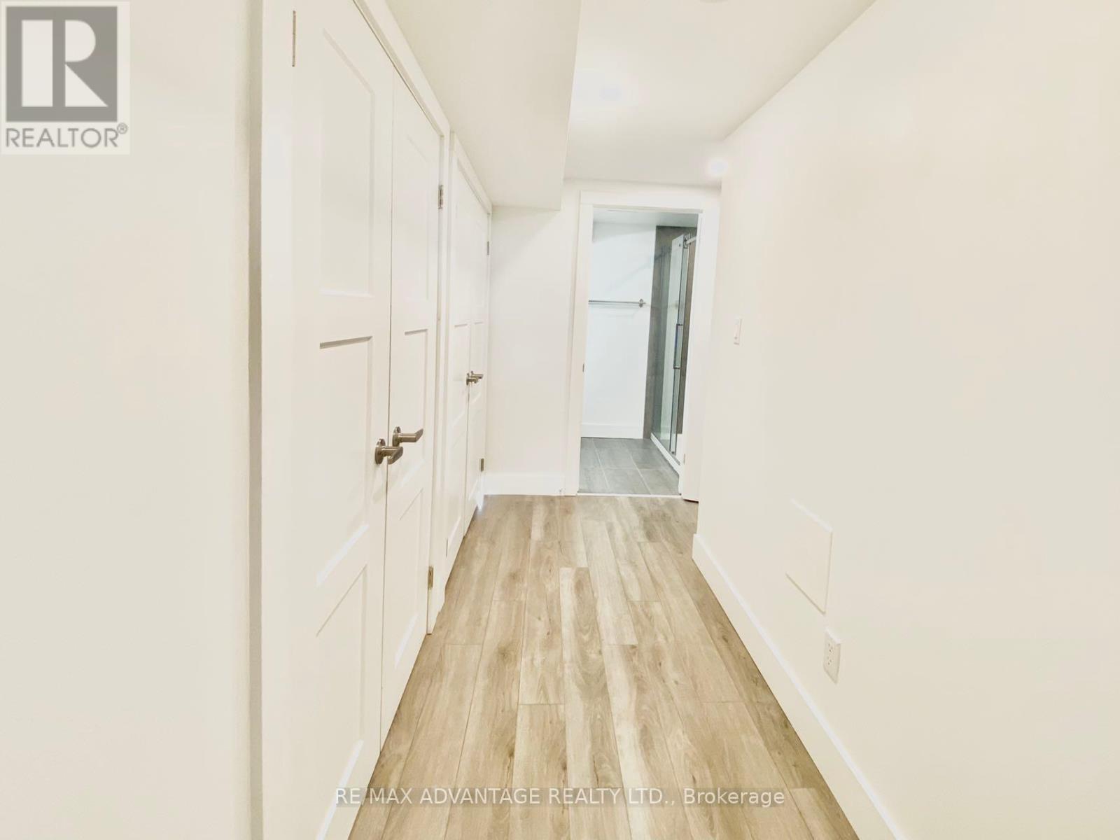41 Toulon Crescent E London, Ontario N5V 1J4
3 Bedroom
3 Bathroom
Central Air Conditioning
Forced Air
$2,300 Monthly
This beautifully finished home was renovated 5 years ago from top to bottom. Featuring 3 bedrooms and two full bathrooms. The kitchen has quartz countertops and newer stainless steel appliances. This wonderful home is within walking distance of shopping , parks, schools and the transit system. High speed internet and water is included for this fantastic price. Available January 1st , 2025. (id:53282)
Property Details
| MLS® Number | X10405764 |
| Property Type | Single Family |
| Community Name | East I |
| CommunicationType | High Speed Internet |
| Features | Carpet Free, In Suite Laundry |
| ParkingSpaceTotal | 1 |
Building
| BathroomTotal | 3 |
| BedroomsAboveGround | 2 |
| BedroomsBelowGround | 1 |
| BedroomsTotal | 3 |
| BasementDevelopment | Finished |
| BasementType | N/a (finished) |
| ConstructionStyleAttachment | Attached |
| CoolingType | Central Air Conditioning |
| ExteriorFinish | Aluminum Siding, Brick |
| FoundationType | Concrete |
| HeatingFuel | Natural Gas |
| HeatingType | Forced Air |
| StoriesTotal | 2 |
| Type | Row / Townhouse |
| UtilityWater | Municipal Water |
Land
| Acreage | No |
| Sewer | Sanitary Sewer |
Rooms
| Level | Type | Length | Width | Dimensions |
|---|---|---|---|---|
| Second Level | Bedroom | 3.81 m | 3.66 m | 3.81 m x 3.66 m |
| Second Level | Bedroom | 3.81 m | 3.05 m | 3.81 m x 3.05 m |
| Lower Level | Bedroom | 3.45 m | 4.32 m | 3.45 m x 4.32 m |
| Main Level | Living Room | 3.38 m | 3.66 m | 3.38 m x 3.66 m |
| Main Level | Dining Room | 2.29 m | 2.51 m | 2.29 m x 2.51 m |
| Main Level | Kitchen | 3.38 m | 2.84 m | 3.38 m x 2.84 m |
https://www.realtor.ca/real-estate/27613112/41-toulon-crescent-e-london-east-i
Interested?
Contact us for more information
Krista Ajarray
Salesperson
RE/MAX Advantage Realty Ltd.
151 Pine Valley Blvd.
London, Ontario N6K 3T6
151 Pine Valley Blvd.
London, Ontario N6K 3T6




























