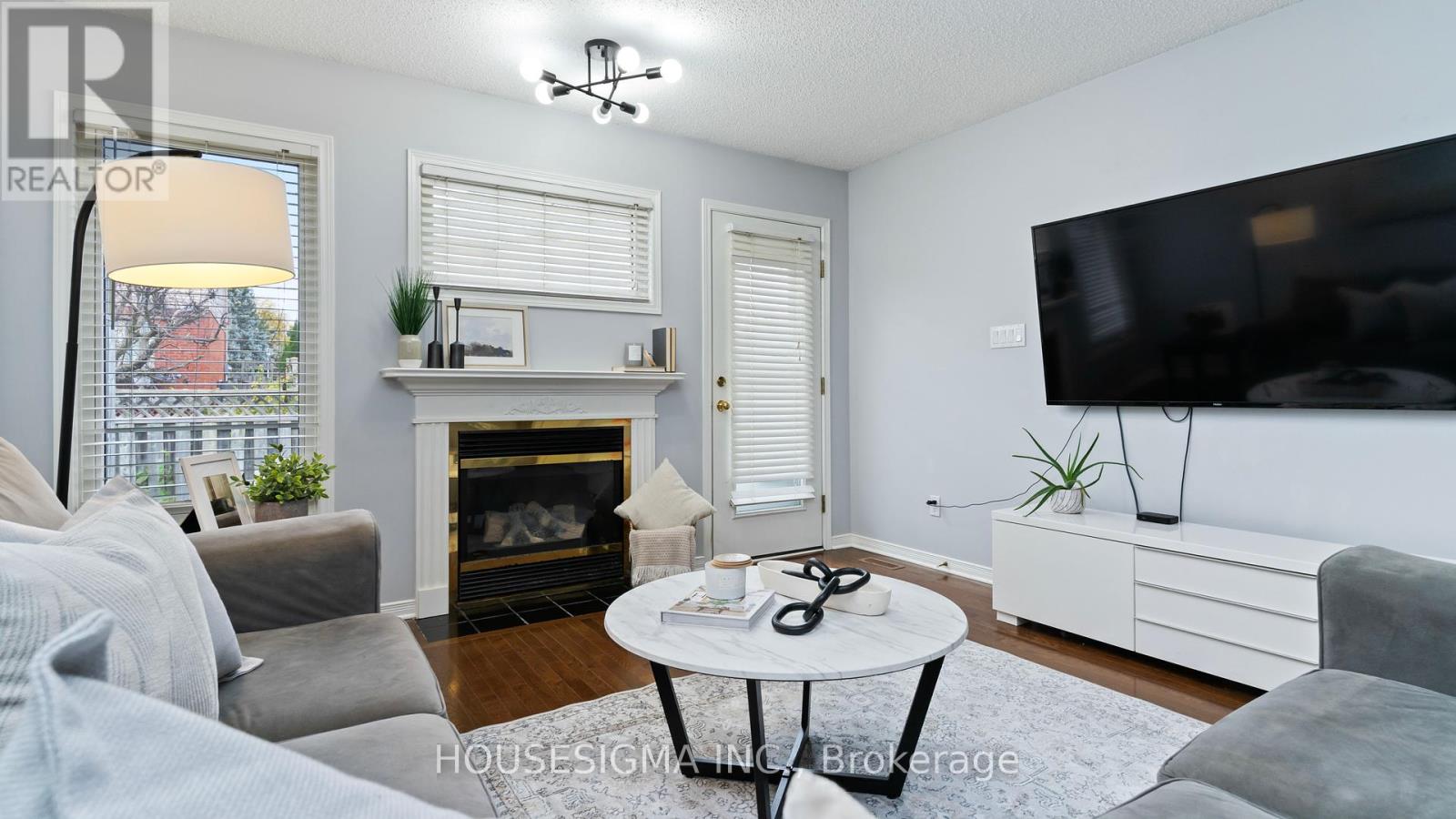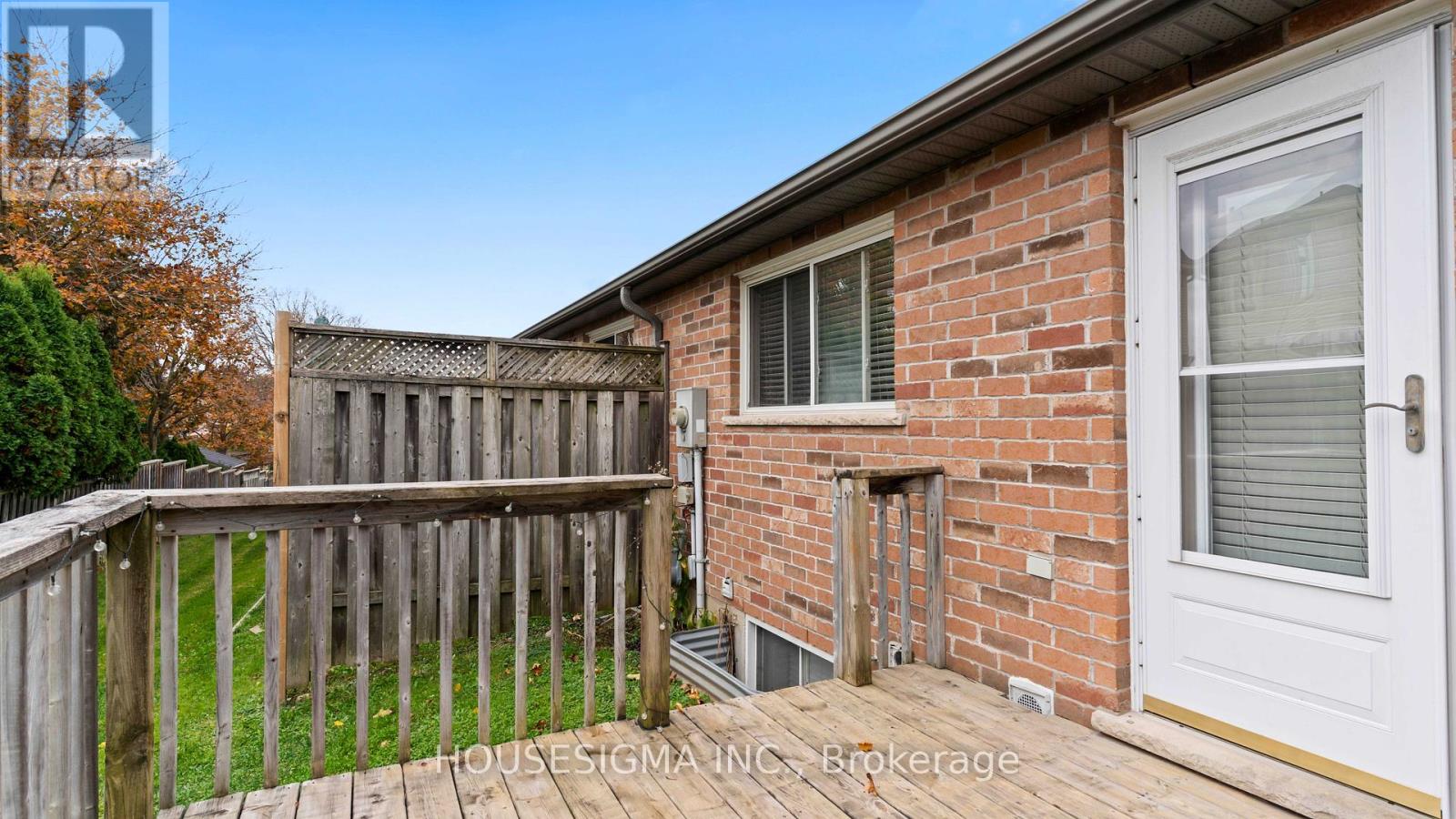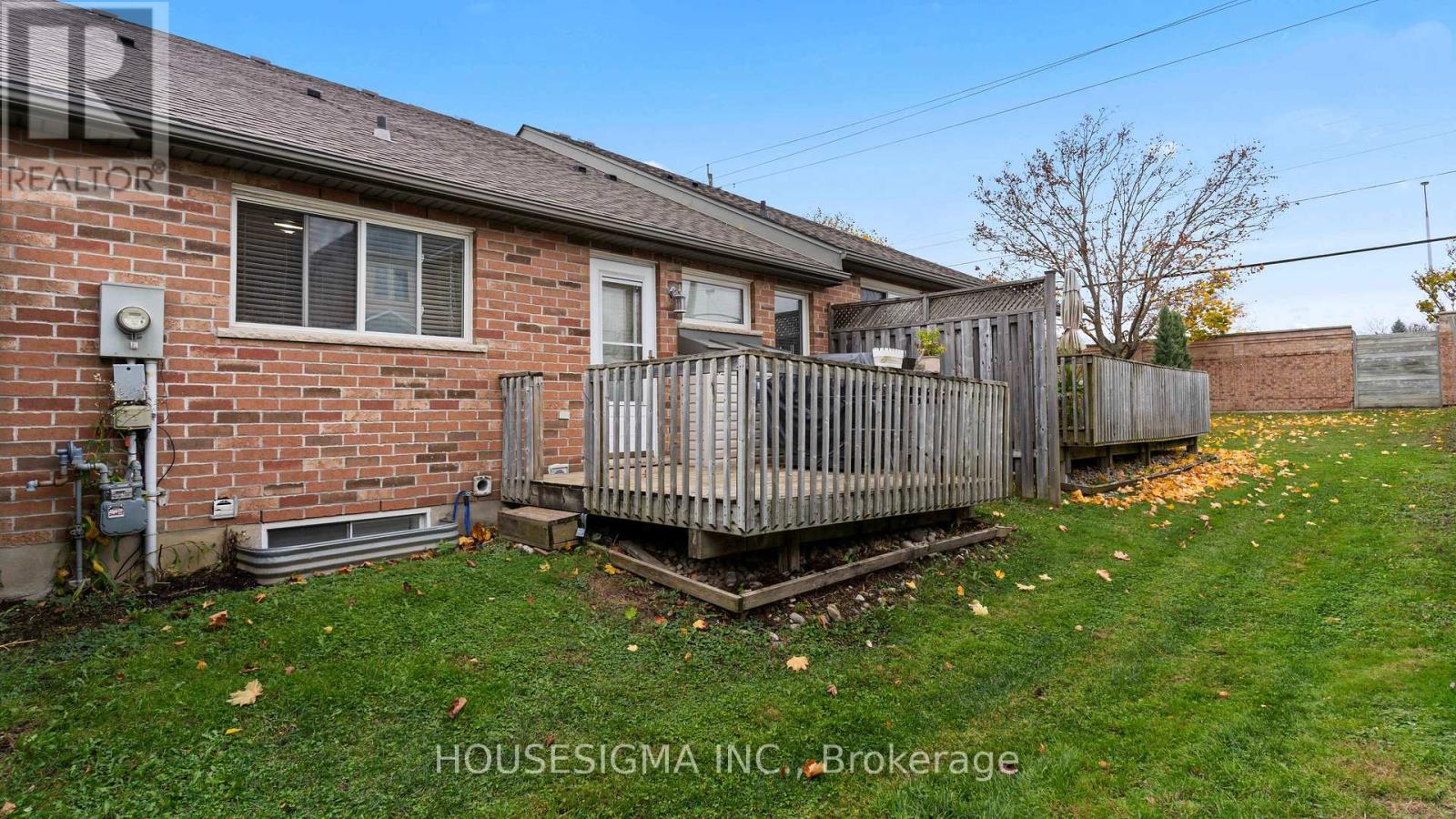92 - 320 Ambleside Drive London, Ontario N6G 5J6
$558,900Maintenance, Common Area Maintenance, Insurance
$291 Monthly
Maintenance, Common Area Maintenance, Insurance
$291 MonthlyLocated in one of the city's most in demand communities, this 2-bedroom, 3-bathroom townhouse combines prime location with exceptional value. Situated within the boundaries of top-rated Masonville Public School and A.B. Lucas Secondary, this property is perfect for families seeking quality education. Low condo fees further enhance its appeal, while nearby amenities, including Masonville Place, dining options, parks, and more, ensure convenience at your doorstep.Inside, you'll find a spacious, open-concept main floor designed for both comfort and style. The living area, complete with a cozy gas fireplace, seamlessly connects to the kitchen and dining spaces, creating an ideal setting for everyday living and entertaining. Just off the living room, a private deck awaits, offering the perfect spot to enjoy your morning coffee, host summer barbecues, or relax with a book in the fresh air.The primary bedroom on the main floor is a true retreat, featuring double closets and a private ensuite bath for added luxury. The second bedroom is equally inviting, complete with its own nearby 4-piece bathroom, making it ideal for guests or family members.The fully finished basement offers additional versatility, with a large rec room, home office, another bathroom, and ample storage space to meet all your needs.With its unbeatable location, functional layout, and low-maintenance lifestyle, this townhouse is an exceptional opportunity for those looking to enjoy comfort and convenience in a top-notch area. Dont miss out on this gem its ready to welcome you home! (id:53282)
Property Details
| MLS® Number | X10405362 |
| Property Type | Single Family |
| Community Name | North A |
| CommunityFeatures | Pet Restrictions |
| EquipmentType | Water Heater - Gas |
| ParkingSpaceTotal | 2 |
| RentalEquipmentType | Water Heater - Gas |
Building
| BathroomTotal | 3 |
| BedroomsAboveGround | 2 |
| BedroomsTotal | 2 |
| Appliances | Dishwasher, Dryer, Refrigerator, Stove, Washer |
| ArchitecturalStyle | Bungalow |
| BasementDevelopment | Finished |
| BasementType | Full (finished) |
| CoolingType | Central Air Conditioning |
| ExteriorFinish | Vinyl Siding, Brick |
| FireplacePresent | Yes |
| FireplaceTotal | 1 |
| HeatingFuel | Natural Gas |
| HeatingType | Forced Air |
| StoriesTotal | 1 |
| SizeInterior | 999.992 - 1198.9898 Sqft |
| Type | Row / Townhouse |
Parking
| Attached Garage |
Land
| Acreage | No |
Rooms
| Level | Type | Length | Width | Dimensions |
|---|---|---|---|---|
| Lower Level | Utility Room | 9.54 m | 3.04 m | 9.54 m x 3.04 m |
| Lower Level | Office | 4.43 m | 3.4 m | 4.43 m x 3.4 m |
| Lower Level | Recreational, Games Room | 6.85 m | 4.71 m | 6.85 m x 4.71 m |
| Lower Level | Bathroom | 2.67 m | 1.32 m | 2.67 m x 1.32 m |
| Main Level | Bedroom | 4.36 m | 3.05 m | 4.36 m x 3.05 m |
| Main Level | Bathroom | 2.72 m | 1.71 m | 2.72 m x 1.71 m |
| Main Level | Kitchen | 4.18 m | 2.38 m | 4.18 m x 2.38 m |
| Main Level | Dining Room | 4.18 m | 2.26 m | 4.18 m x 2.26 m |
| Main Level | Living Room | 4.72 m | 4.8 m | 4.72 m x 4.8 m |
| Main Level | Primary Bedroom | 3.62 m | 5.19 m | 3.62 m x 5.19 m |
| Main Level | Bathroom | 2.45 m | 1.5 m | 2.45 m x 1.5 m |
https://www.realtor.ca/real-estate/27612196/92-320-ambleside-drive-london-north-a
Interested?
Contact us for more information
Chris Naudi
Salesperson































