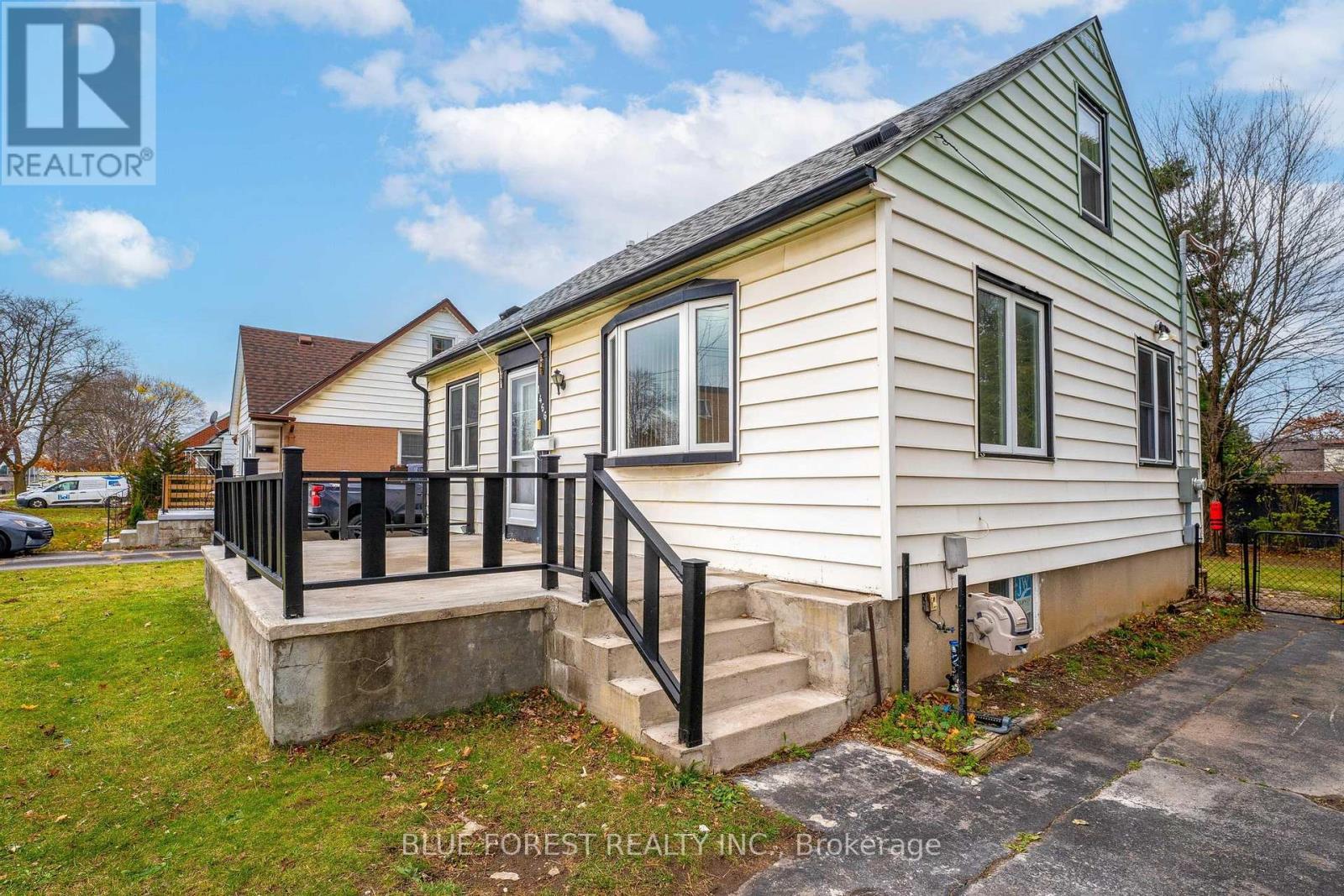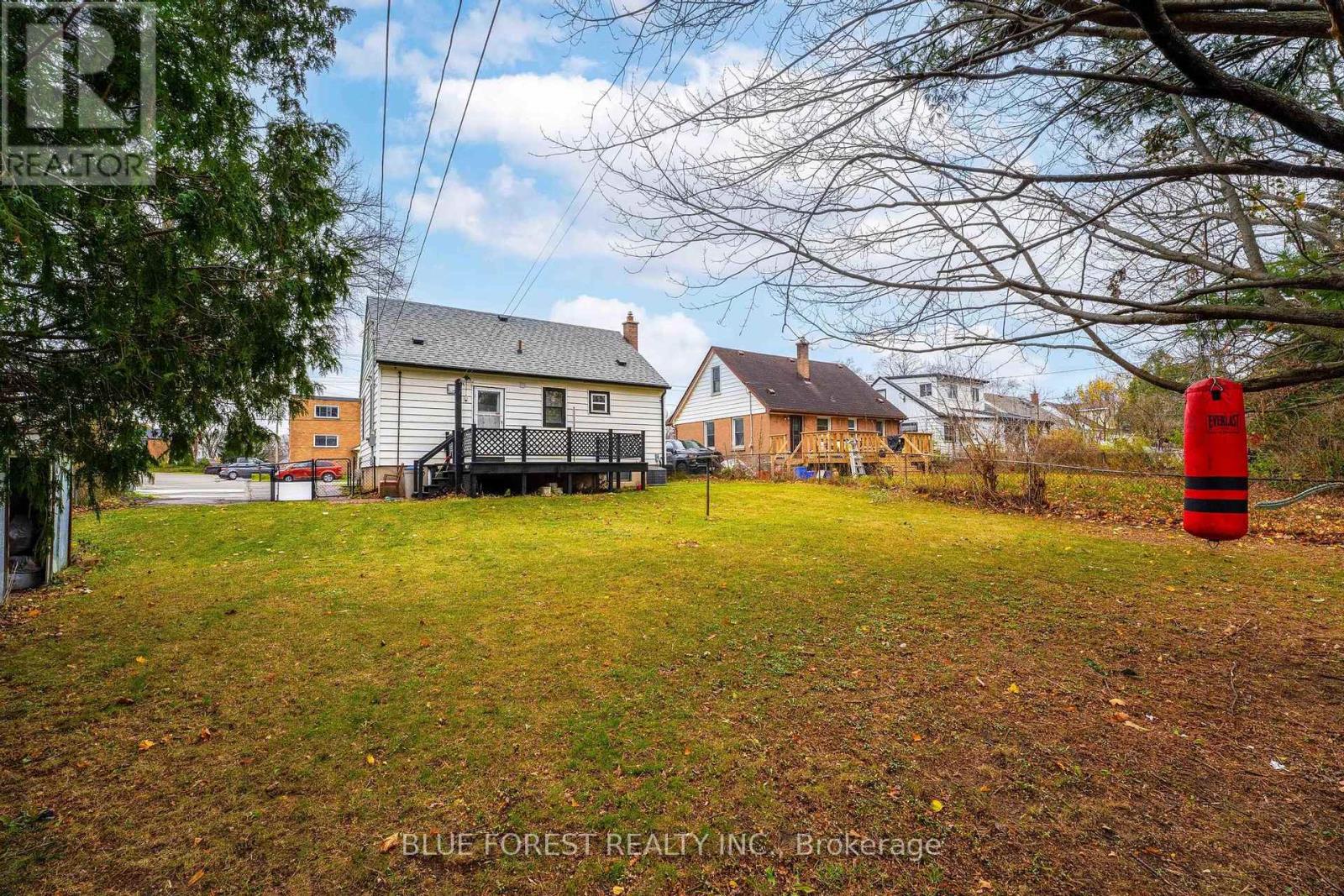1466 Trafalgar Street London, Ontario N5W 1W9
$599,499
Discover this beautifully updated bungalow situated on Trafalgar St just steps from Pottersburg Valley park. This charming family home features Six bedrooms, with two on the upper level and two on main level and Two spacious Bedrooms on lower level and boast a full bathroom on main and lower level with powder room on upper level. Its versatile layout makes it perfect for first-time homebuyers, Investors, or even those seeking potential rental income. CURRENTLY rented month to month for $3200, VACANT POSSESSION will be provided with 60 days closing.The house underwent significant upgrades in 2024 :KITCHEN upgrade :showcasing white shaker cabinets, Quartz countertop and a modern backsplash with stainless steel appliances. Additional enhancements include new flooring throughout the house, new windows 2024, fresh Paint and newer Air conditioner 2021. Cared for with love, this home is conveniently located within few minutes drive of Argyll Mall and a variety of amenities. Enjoy 10-minute drive to the airport and easy access to the 401. Don't miss the opportunity to see this inviting property - schedule a showing today! (id:53282)
Property Details
| MLS® Number | X10404716 |
| Property Type | Single Family |
| Community Name | East N |
| ParkingSpaceTotal | 6 |
| Structure | Deck, Porch |
Building
| BathroomTotal | 3 |
| BedroomsAboveGround | 4 |
| BedroomsBelowGround | 2 |
| BedroomsTotal | 6 |
| Appliances | Water Meter, Dryer, Refrigerator, Stove, Washer |
| BasementDevelopment | Finished |
| BasementType | N/a (finished) |
| ConstructionStyleAttachment | Detached |
| CoolingType | Central Air Conditioning |
| ExteriorFinish | Vinyl Siding |
| FoundationType | Poured Concrete |
| HalfBathTotal | 1 |
| HeatingFuel | Natural Gas |
| HeatingType | Forced Air |
| StoriesTotal | 2 |
| Type | House |
Land
| Acreage | No |
| Sewer | Sanitary Sewer |
| SizeDepth | 135 Ft |
| SizeFrontage | 60 Ft ,1 In |
| SizeIrregular | 60.15 X 135.07 Ft |
| SizeTotalText | 60.15 X 135.07 Ft|under 1/2 Acre |
| ZoningDescription | R1-5 |
Rooms
| Level | Type | Length | Width | Dimensions |
|---|---|---|---|---|
| Lower Level | Bedroom 5 | 4.6 m | 3.35 m | 4.6 m x 3.35 m |
| Lower Level | Den | 3.33 m | 1 m | 3.33 m x 1 m |
| Main Level | Living Room | 3.5 m | 4 m | 3.5 m x 4 m |
| Main Level | Kitchen | 4.27 m | 3.65 m | 4.27 m x 3.65 m |
| Main Level | Bedroom | 3.5 m | 3 m | 3.5 m x 3 m |
| Main Level | Bedroom 2 | 3.2 m | 2.89 m | 3.2 m x 2.89 m |
| Upper Level | Bedroom 3 | 2.74 m | 3.66 m | 2.74 m x 3.66 m |
| Upper Level | Bedroom 4 | 3.65 m | 4.42 m | 3.65 m x 4.42 m |
https://www.realtor.ca/real-estate/27610529/1466-trafalgar-street-london-east-n
Interested?
Contact us for more information
Sharma Atul
Salesperson
931 Oxford Street East
London, Ontario N5Y 3K1




































