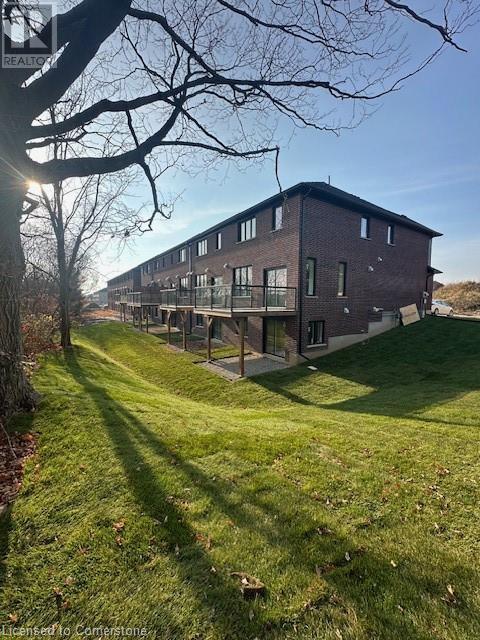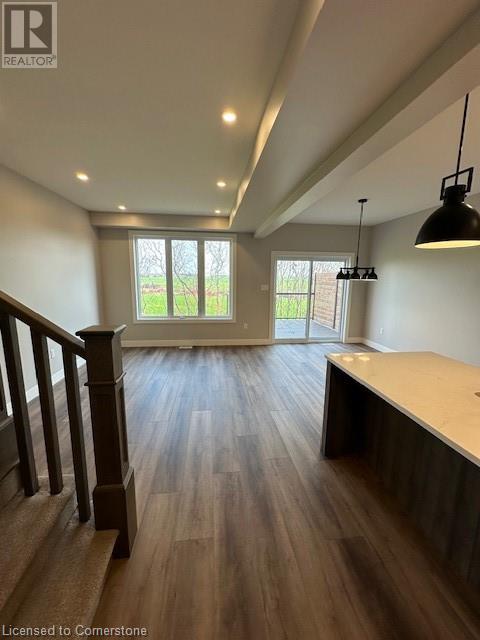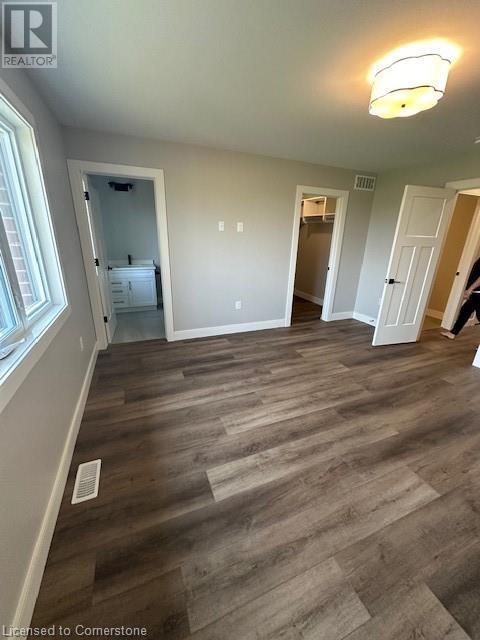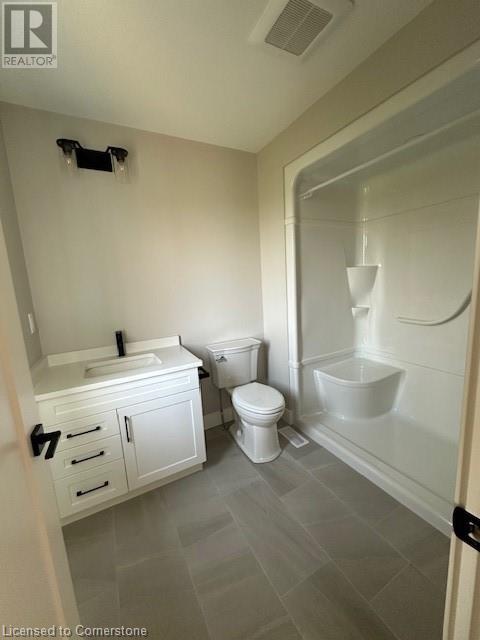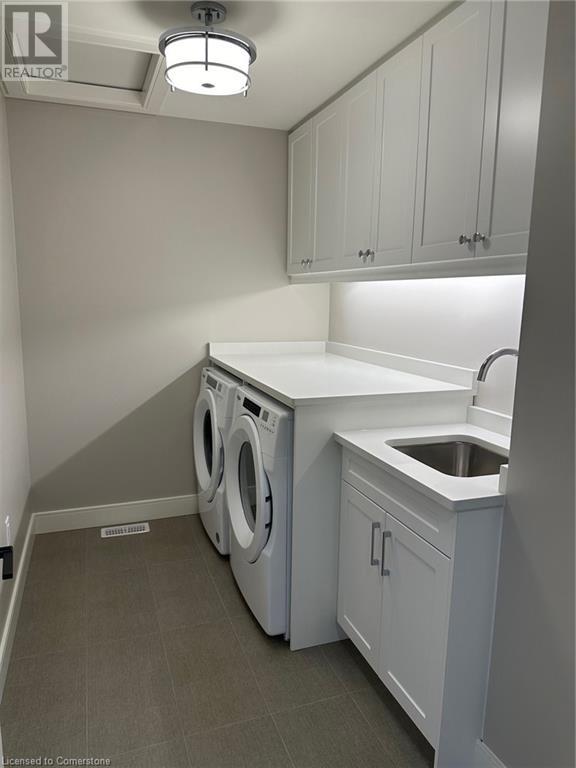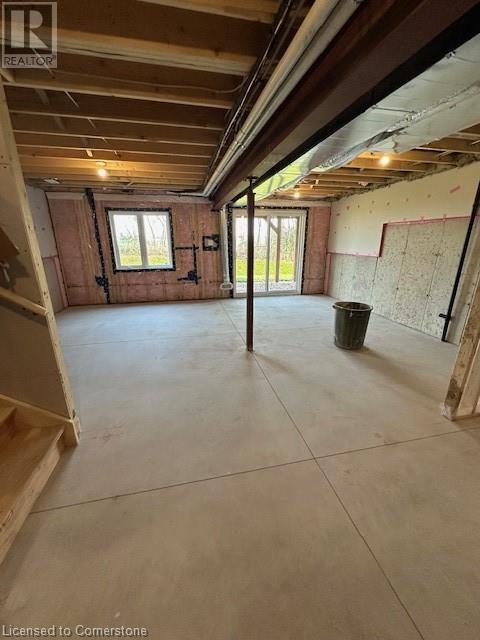40 Walker Road Unit# 34 Ingersoll, Ontario N5C 4H3
$2,650 MonthlyInsurance, Landscaping, Property Management
Welcome to Ingersolls newest 2 storey, 3 bedroom luxury townhome rentals .9 foot ceilings on main floor.Private single car garage. 2 piece powderroom on main floor. Modern kitchen with 4 appliances. Quartzcountertops throughout with ceramic backsplash in Kitchen with under cabinet lighting. Large open conceptliving room and dining room with direct patio door access to private outdoor upper deck. Carpeted oakstaircase to second floor which features a large primary bedroom with walk-in closet and 3 piece privateensuite together with a 4 piece shared bathroom and two good sized bedrooms. Dedicated second floorlaundry room with seperte linen closet. Carpet free flooring on main and second floors. High efficiency gasfurnace with central air. Luxury amenities throughout incude:stainless steel kitchen appliances, quartzcountertops, under cabinet lighting, ceramic tile back splash, custom closets and designer light fixtures.Ecobee thermostat. Internal cabling for both Rogers and Bell internet services connection. Owned watersoftener and hot water heater. Unfinished walk out basement to private rear yard. Enjoy the small townatmophere within a well established residential neighbourhood with nearby park, schools and retailamenities. Carefree living! Access to Highway 401 allows for an easy commute to Woodstock (15 minutes)and London (35 minutes). (id:53282)
Property Details
| MLS® Number | 40672730 |
| Property Type | Single Family |
| AmenitiesNearBy | Park, Playground, Schools |
| CommunityFeatures | Quiet Area, School Bus |
| Features | Cul-de-sac, Conservation/green Belt |
| ParkingSpaceTotal | 2 |
Building
| BathroomTotal | 3 |
| BedroomsAboveGround | 3 |
| BedroomsTotal | 3 |
| Appliances | Dishwasher, Dryer, Microwave, Refrigerator, Stove, Water Meter, Water Softener, Washer |
| ArchitecturalStyle | 2 Level |
| BasementDevelopment | Unfinished |
| BasementType | Full (unfinished) |
| ConstructionStyleAttachment | Attached |
| CoolingType | Central Air Conditioning |
| ExteriorFinish | Brick Veneer, Concrete, Vinyl Siding, Shingles |
| FireProtection | Smoke Detectors |
| HalfBathTotal | 1 |
| HeatingFuel | Natural Gas |
| HeatingType | Forced Air |
| StoriesTotal | 2 |
| SizeInterior | 1590 Sqft |
| Type | Row / Townhouse |
| UtilityWater | Municipal Water |
Parking
| Attached Garage |
Land
| Acreage | No |
| LandAmenities | Park, Playground, Schools |
| Sewer | Municipal Sewage System |
| SizeFrontage | 122 Ft |
| SizeTotalText | Unknown |
| ZoningDescription | R3 |
Rooms
| Level | Type | Length | Width | Dimensions |
|---|---|---|---|---|
| Second Level | Full Bathroom | 6'6'' x 8'8'' | ||
| Second Level | Primary Bedroom | 13'6'' x 14'3'' | ||
| Second Level | Bedroom | 10'4'' x 11'2'' | ||
| Second Level | Bedroom | 9'6'' x 12'7'' | ||
| Second Level | Laundry Room | 10'0'' x 6'4'' | ||
| Second Level | 3pc Bathroom | 9'11'' x 8'2'' | ||
| Main Level | Living Room | 10'9'' x 14'4'' | ||
| Main Level | Dining Room | 8'10'' x 11'9'' | ||
| Main Level | Kitchen | 10'11'' x 13'2'' | ||
| Main Level | 2pc Bathroom | 3' x 7'9'' |
https://www.realtor.ca/real-estate/27610586/40-walker-road-unit-34-ingersoll
Interested?
Contact us for more information
Richard James Griesbaum
Broker of Record
103 Queen Street S.
Kitchener, Ontario N2G 1W1


