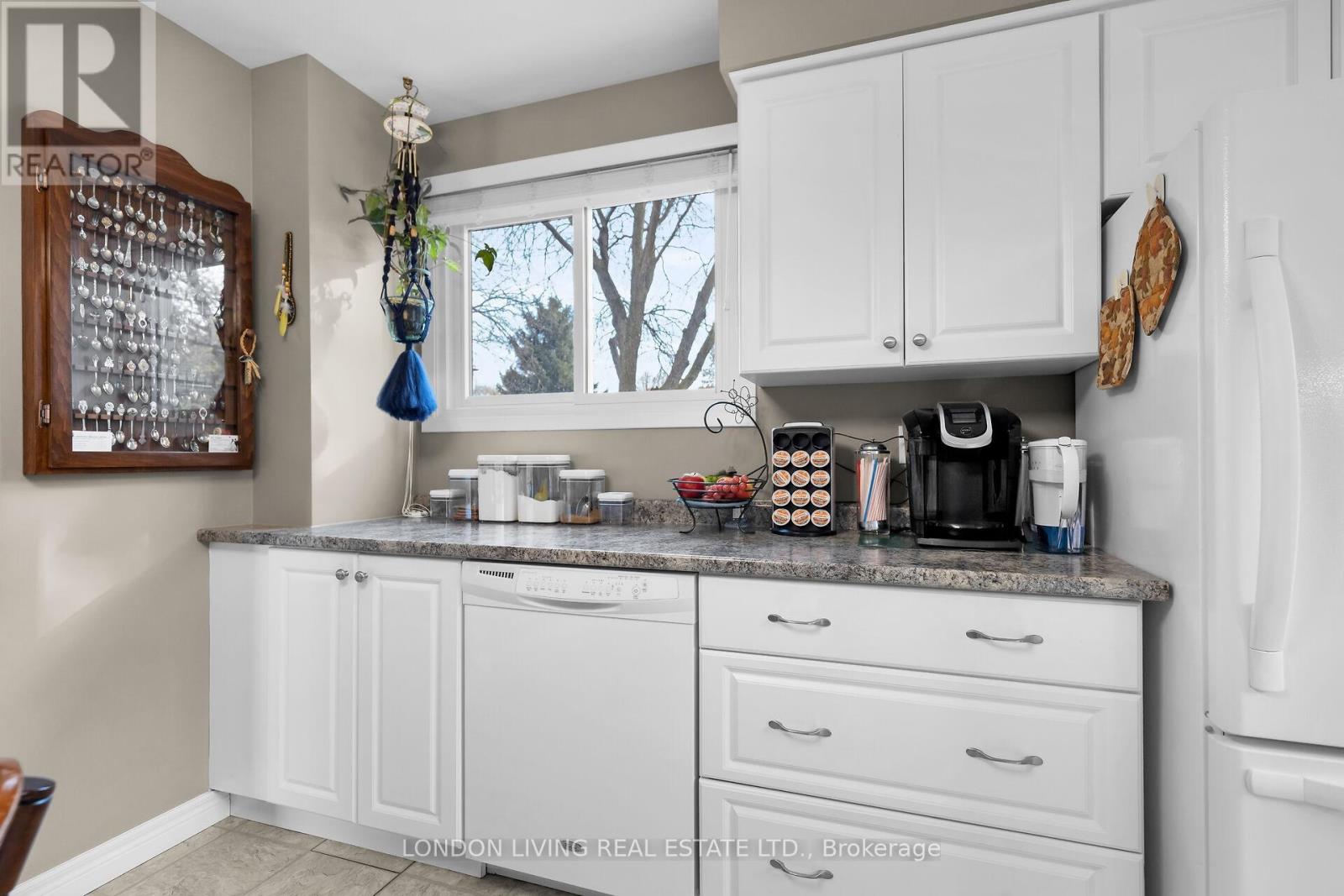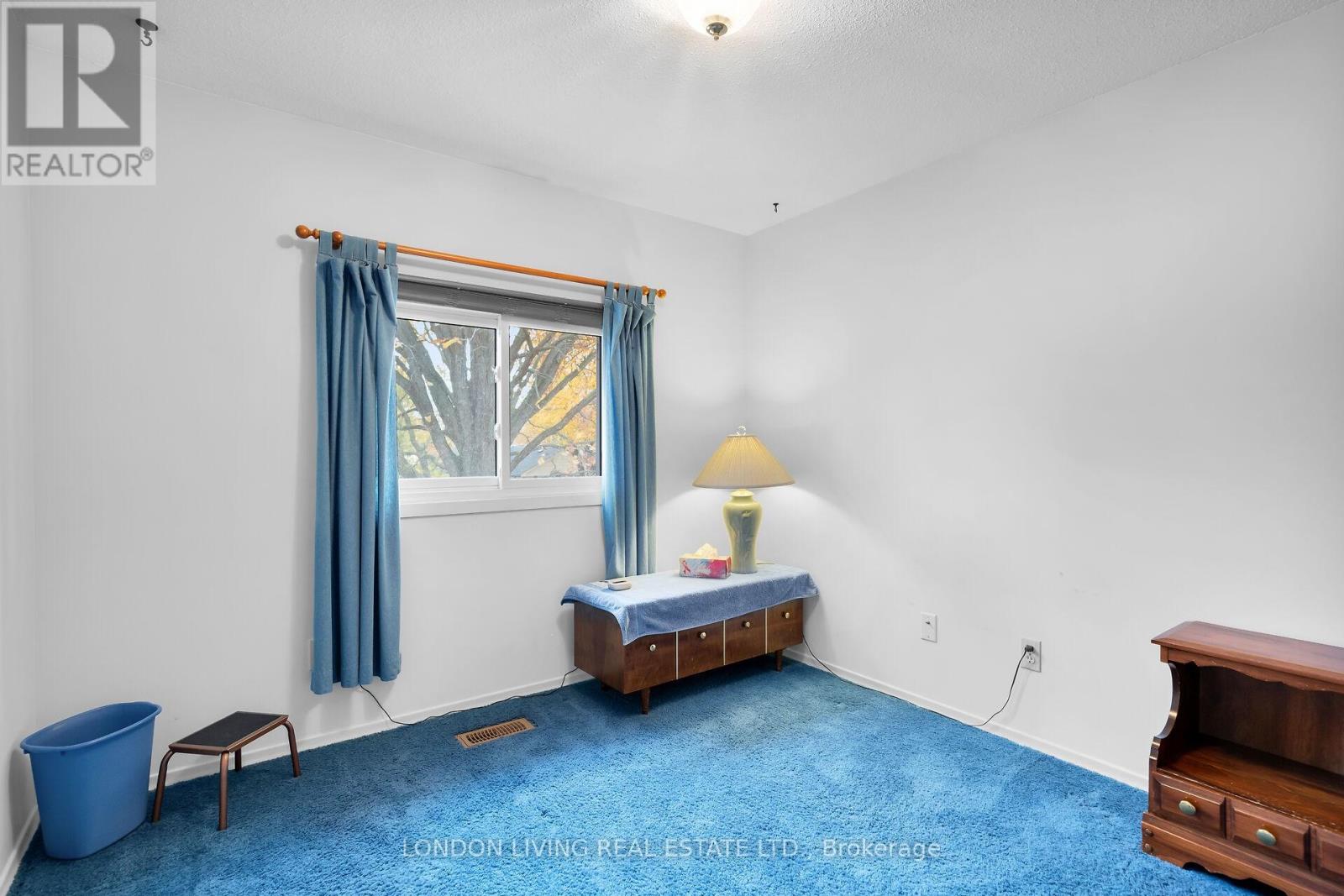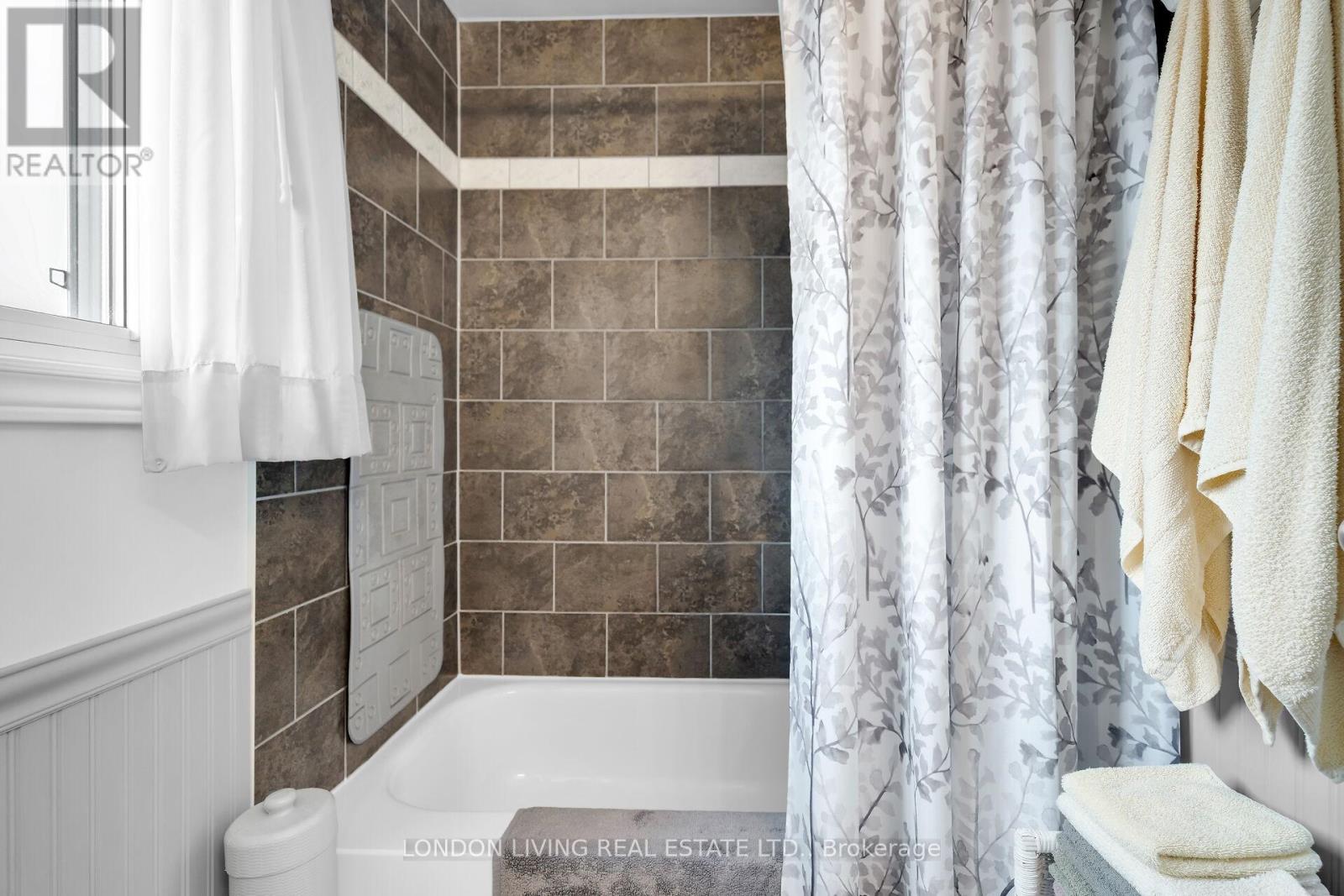14 Seaforth Court London, Ontario N5V 3L1
$554,900
Set on a quiet mature tree lined court, just minutes to schools, buses, shopping and the 401.The main floor of this well-maintained home enjoys an updated eat-in kitchen, great sunlight, and plenty of storage through out. The living room features laminate flooring with large sliding patio doors leading to the private, fenced backyard perfect for entertaining and barbequing on the large deck. Enjoy this 3-bedroom, 1.5 half bath home with lower-level finished family room for years to come. Excellent, clean and remodeled bathroom. The oversized 1 car garage with newer roof (2024) has storage, workbench and auto garage door & remote (2023). The paver stone driveway has ample parking and gutter guards installed to protect your investment. Don't wait, make this inviting space your home! (id:53282)
Property Details
| MLS® Number | X10226942 |
| Property Type | Single Family |
| Community Name | East I |
| AmenitiesNearBy | Public Transit, Schools |
| Features | Cul-de-sac |
| ParkingSpaceTotal | 5 |
| Structure | Deck |
Building
| BathroomTotal | 2 |
| BedroomsAboveGround | 3 |
| BedroomsTotal | 3 |
| Appliances | Garage Door Opener Remote(s), Central Vacuum, Water Heater, Dishwasher, Dryer, Garage Door Opener, Microwave, Range, Refrigerator, Stove, Washer |
| BasementDevelopment | Partially Finished |
| BasementType | N/a (partially Finished) |
| ConstructionStyleAttachment | Detached |
| CoolingType | Central Air Conditioning |
| ExteriorFinish | Aluminum Siding, Brick |
| FoundationType | Poured Concrete |
| HalfBathTotal | 1 |
| HeatingFuel | Natural Gas |
| HeatingType | Forced Air |
| StoriesTotal | 2 |
| Type | House |
| UtilityWater | Municipal Water |
Parking
| Detached Garage |
Land
| Acreage | No |
| FenceType | Fenced Yard |
| LandAmenities | Public Transit, Schools |
| Sewer | Sanitary Sewer |
| SizeFrontage | 29 Ft ,1 In |
| SizeIrregular | 29.09 Ft ; 105.87' X 57.25' X 93.05' |
| SizeTotalText | 29.09 Ft ; 105.87' X 57.25' X 93.05' |
Rooms
| Level | Type | Length | Width | Dimensions |
|---|---|---|---|---|
| Second Level | Primary Bedroom | 5.2 m | 3.1 m | 5.2 m x 3.1 m |
| Second Level | Bedroom | 3 m | 2.6 m | 3 m x 2.6 m |
| Second Level | Bedroom | 2.6 m | 2.9 m | 2.6 m x 2.9 m |
| Main Level | Kitchen | 3.4 m | 4.5 m | 3.4 m x 4.5 m |
| Main Level | Family Room | 5.5 m | 3.5 m | 5.5 m x 3.5 m |
https://www.realtor.ca/real-estate/27604552/14-seaforth-court-london-east-i
Interested?
Contact us for more information
Nicole Calleja
Salesperson









































