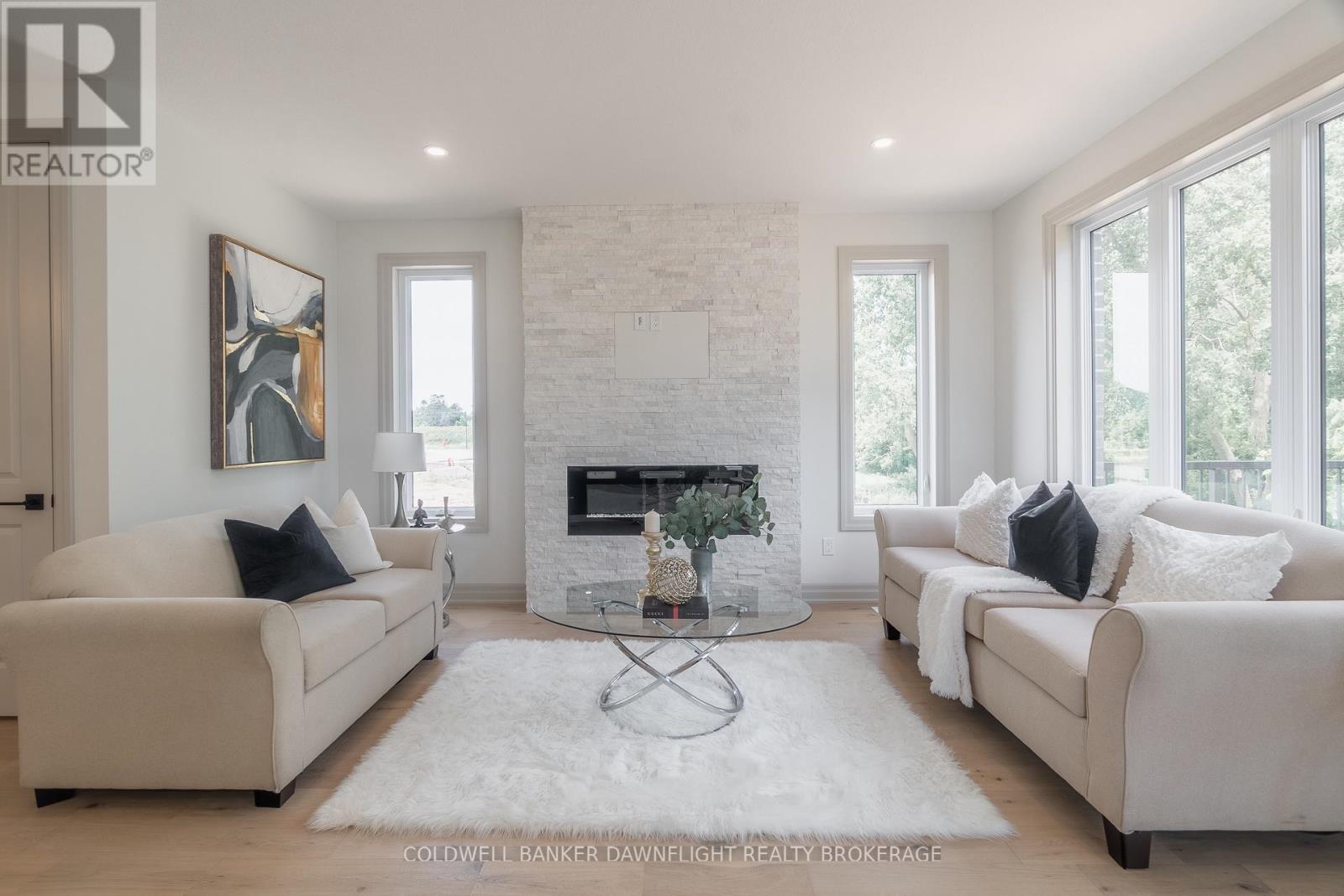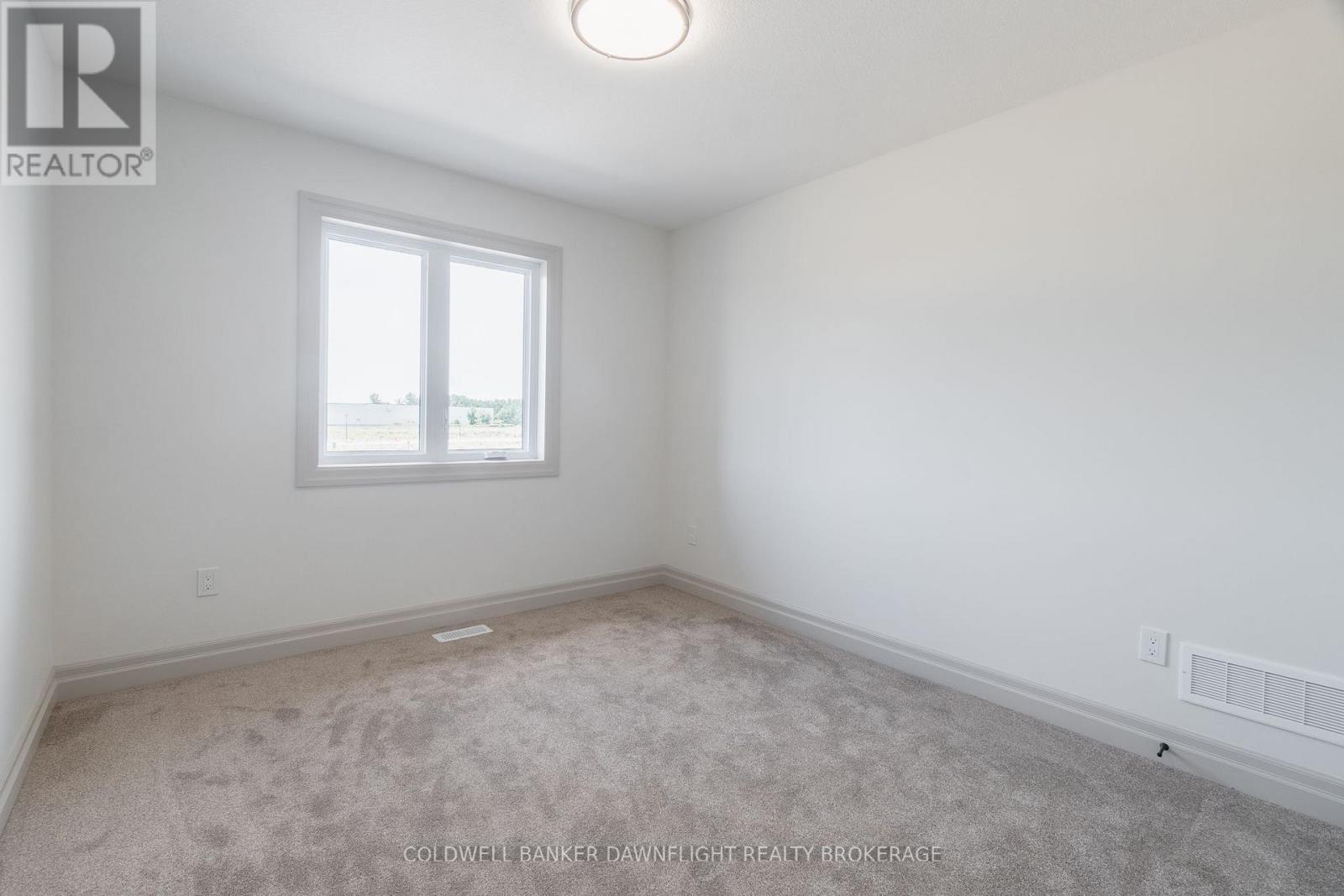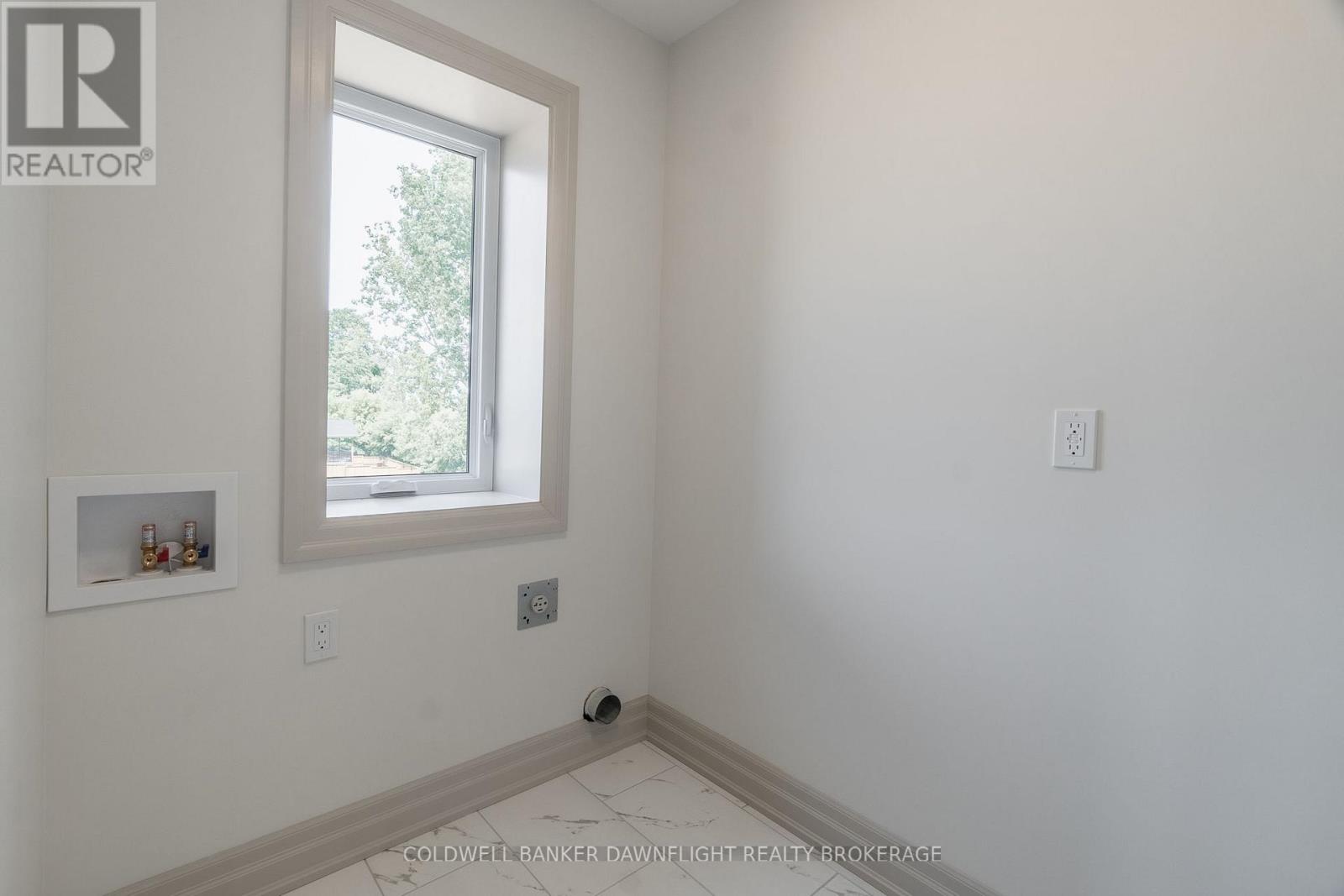104 Greene Street South Huron, Ontario N0M 1S2
$799,900
Welcome to your dream home in Exeter, Ontario! This brand new two-storey masterpiece by Peninsula Homes is situated on a premium lot with a walk-out basement, offering unmatched privacy with no rear yard neighbours. Every corner of this home exudes luxury, featuring high-end finishes throughout. The main level boasts soaring 9-foot ceilings and elegant 8-foot doors, enhancing the spacious and luxurious atmosphere. The custom entry welcomes you with an open ceiling to the second storey, highlighted by a stunning high-end light fixture and custom flooring design. The main portion of the house includes three spacious bedrooms and three well-appointed bathrooms, ensuring ample space and comfort for the whole family. The large deck, overlooking the backyard and ravine, comes with a gas hookup for your BBQ, making it the perfect spot for outdoor entertaining. An exceptional feature of this home is the fully permitted one-bedroom, one-bathroom basement apartment. Ideal for a mortgage helper or intergenerational living, this space adds incredible value and flexibility to the property. Don't miss this opportunity to own a brand new, impeccably designed home in a prime location. Contact your REALTOR today to schedule your private viewing! (id:53282)
Open House
This property has open houses!
11:00 am
Ends at:1:00 pm
Property Details
| MLS® Number | X10302470 |
| Property Type | Single Family |
| Community Name | Exeter |
| ParkingSpaceTotal | 4 |
| Structure | Deck |
Building
| BathroomTotal | 4 |
| BedroomsAboveGround | 3 |
| BedroomsBelowGround | 1 |
| BedroomsTotal | 4 |
| Appliances | Water Heater |
| BasementType | Full |
| ConstructionStyleAttachment | Detached |
| CoolingType | Central Air Conditioning |
| ExteriorFinish | Vinyl Siding, Brick |
| FoundationType | Concrete |
| HalfBathTotal | 1 |
| HeatingFuel | Natural Gas |
| HeatingType | Forced Air |
| StoriesTotal | 2 |
| SizeInterior | 1499.9875 - 1999.983 Sqft |
| Type | House |
| UtilityWater | Municipal Water |
Parking
| Attached Garage | |
| Inside Entry |
Land
| Acreage | No |
| Sewer | Sanitary Sewer |
| SizeFrontage | 40.12 M |
| SizeIrregular | 40.1 X 125 Acre |
| SizeTotalText | 40.1 X 125 Acre|under 1/2 Acre |
| ZoningDescription | R1-14 |
Rooms
| Level | Type | Length | Width | Dimensions |
|---|---|---|---|---|
| Second Level | Bedroom | 4.27 m | 4.27 m | 4.27 m x 4.27 m |
| Second Level | Bedroom 2 | 3.1 m | 3.96 m | 3.1 m x 3.96 m |
| Second Level | Bedroom 3 | 3.1 m | 4.5 m | 3.1 m x 4.5 m |
| Second Level | Laundry Room | 2.69 m | 1.52 m | 2.69 m x 1.52 m |
| Basement | Bedroom 4 | 3.3 m | 3.81 m | 3.3 m x 3.81 m |
| Basement | Kitchen | 1.7 m | 3.3 m | 1.7 m x 3.3 m |
| Main Level | Living Room | 3.81 m | 4.88 m | 3.81 m x 4.88 m |
| Main Level | Dining Room | 3.66 m | 2.74 m | 3.66 m x 2.74 m |
| Main Level | Kitchen | 3.66 m | 3.66 m | 3.66 m x 3.66 m |
Utilities
| Cable | Available |
https://www.realtor.ca/real-estate/27606120/104-greene-street-south-huron-exeter-exeter
Interested?
Contact us for more information
Greg Dodds
Broker of Record
Pat O'rourke
Salesperson










































