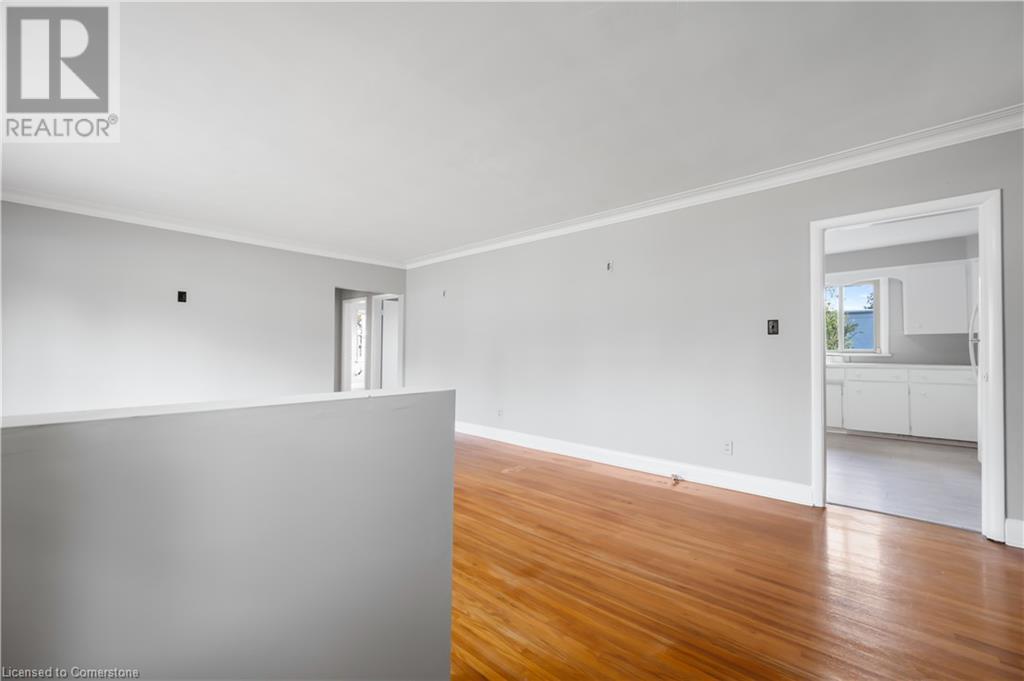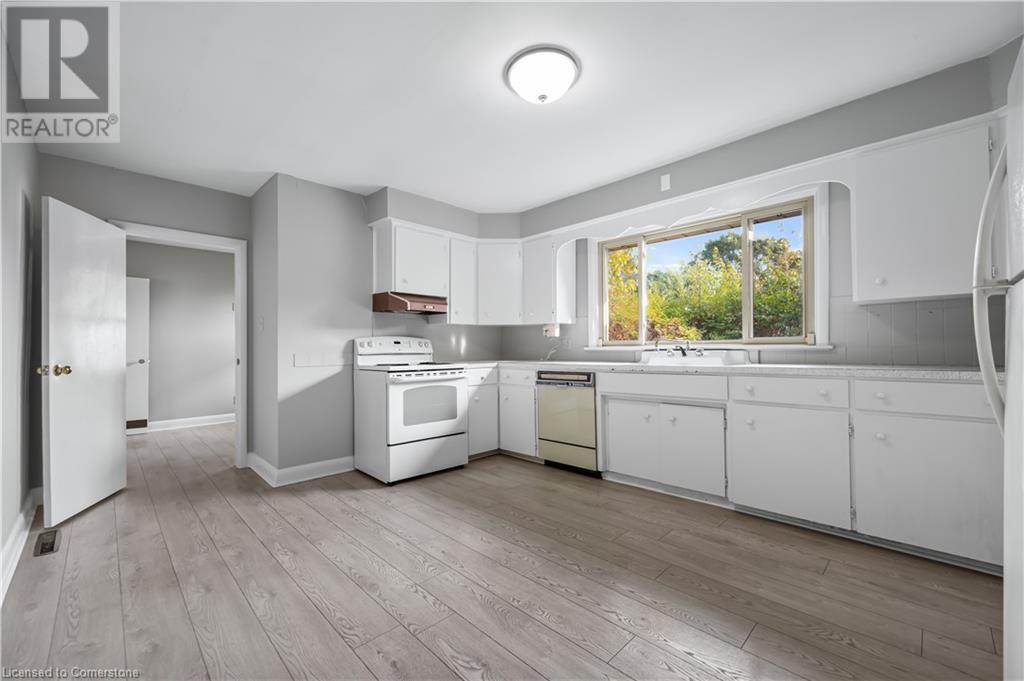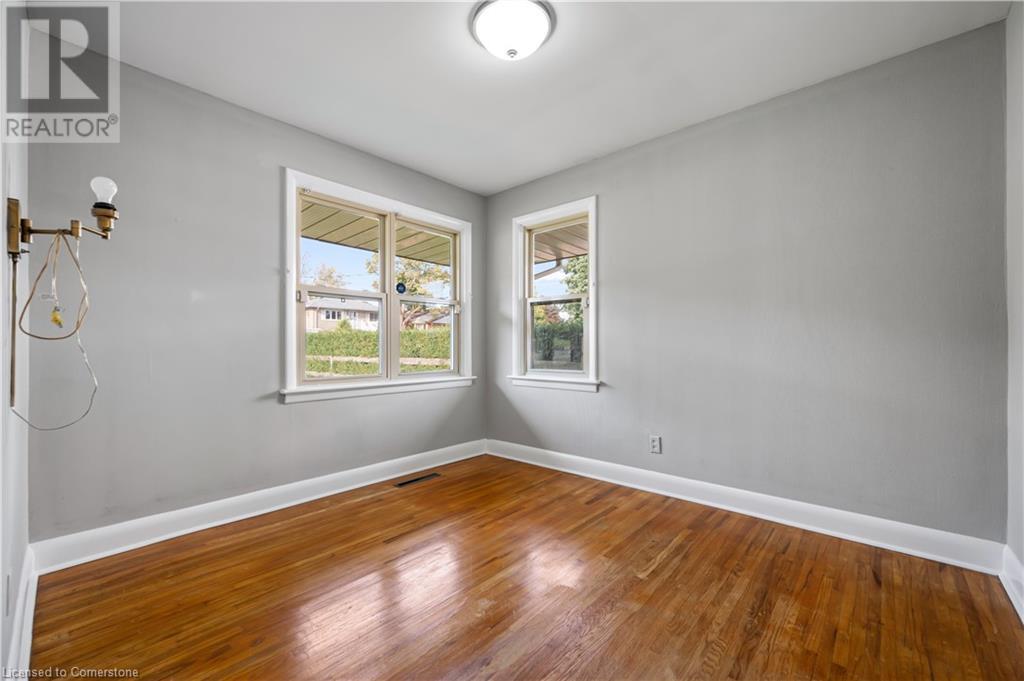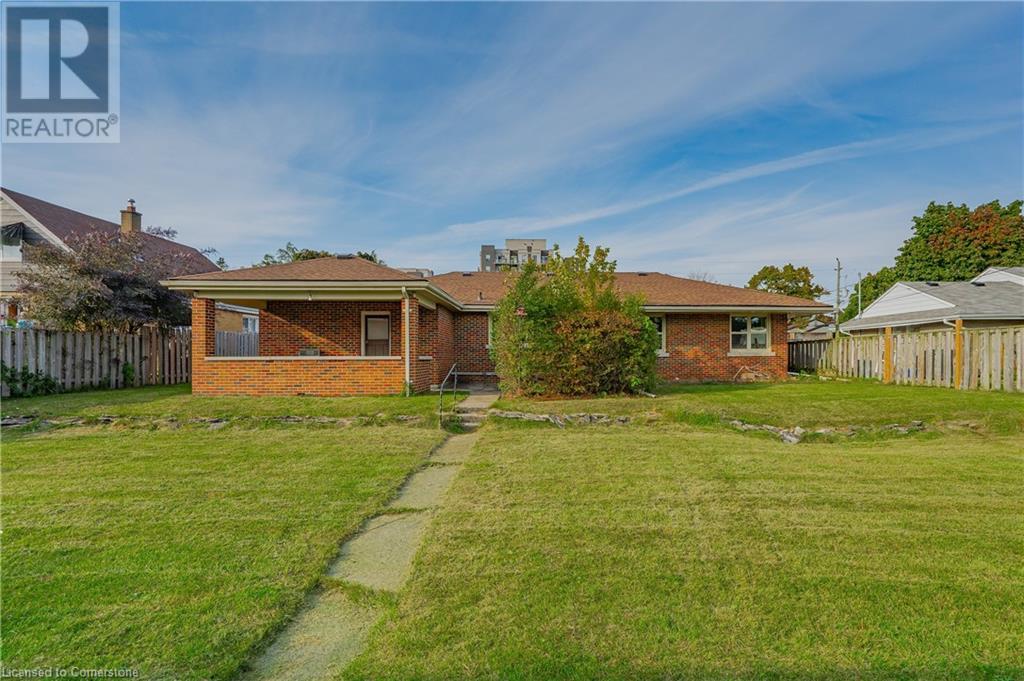8 Munch Avenue Cambridge, Ontario N1R 1A2
$799,900
LIVE AND RUN YOUR BUSINESS IN THE SAME LOCATION!! What a unique opportunity to live in a spacious all brick bungalow with an attached garage and run your business from the separate 1040 sq ft shop with a completely separate entrance and parking. This property is located on a large .30 acre lot in the heart of the city. The bungalow features a spacious Living room with hardwood flooring. 3 main floor bedrooms. Separate entrance to the basement could make for an additional accessory unit is desired. Newer high efficiency furnace and central air. Newer roof shingles on the main home and the separate shop. The shop features its own separate meters and new gas furnace. This is a rare opportunity that rarely comes available for sale. Immediate possession is available. (id:53282)
Property Details
| MLS® Number | 40666710 |
| Property Type | Single Family |
| AmenitiesNearBy | Hospital, Park, Place Of Worship, Public Transit, Schools, Shopping |
| EquipmentType | Water Heater |
| Features | Automatic Garage Door Opener |
| ParkingSpaceTotal | 6 |
| RentalEquipmentType | Water Heater |
Building
| BathroomTotal | 2 |
| BedroomsAboveGround | 3 |
| BedroomsTotal | 3 |
| Appliances | Dishwasher, Dryer, Refrigerator, Stove, Washer, Hood Fan, Garage Door Opener |
| ArchitecturalStyle | Bungalow |
| BasementDevelopment | Finished |
| BasementType | Full (finished) |
| ConstructionStyleAttachment | Detached |
| CoolingType | Central Air Conditioning |
| ExteriorFinish | Brick |
| FireProtection | Alarm System |
| HalfBathTotal | 1 |
| HeatingFuel | Natural Gas |
| HeatingType | Forced Air |
| StoriesTotal | 1 |
| SizeInterior | 1110 Sqft |
| Type | House |
| UtilityWater | Municipal Water |
Parking
| Attached Garage | |
| Carport |
Land
| AccessType | Highway Nearby |
| Acreage | No |
| LandAmenities | Hospital, Park, Place Of Worship, Public Transit, Schools, Shopping |
| Sewer | Municipal Sewage System |
| SizeFrontage | 73 Ft |
| SizeTotalText | Under 1/2 Acre |
| ZoningDescription | M2 |
Rooms
| Level | Type | Length | Width | Dimensions |
|---|---|---|---|---|
| Basement | Laundry Room | 8'11'' x 6'6'' | ||
| Basement | Recreation Room | 29'0'' x 12'11'' | ||
| Basement | 2pc Bathroom | Measurements not available | ||
| Main Level | Dining Room | 11'2'' x 6'3'' | ||
| Main Level | 4pc Bathroom | Measurements not available | ||
| Main Level | Bedroom | 9'4'' x 8'8'' | ||
| Main Level | Bedroom | 10'9'' x 9'5'' | ||
| Main Level | Primary Bedroom | 13'0'' x 9'5'' | ||
| Main Level | Kitchen | 14'10'' x 12'0'' | ||
| Main Level | Living Room | 21'6'' x 14'9'' |
https://www.realtor.ca/real-estate/27563043/8-munch-avenue-cambridge
Interested?
Contact us for more information
Daniel Da Cunha
Salesperson
766 Old Hespeler Rd., Ut#b
Cambridge, Ontario N3H 5L8
David Medeiros
Broker
766 Old Hespeler Rd
Cambridge, Ontario N3H 5L8















































