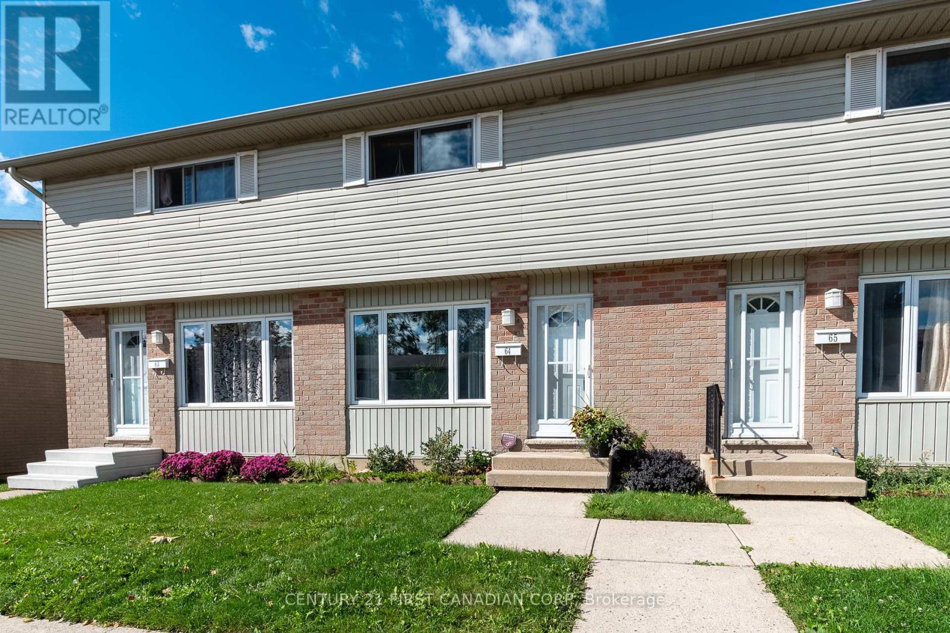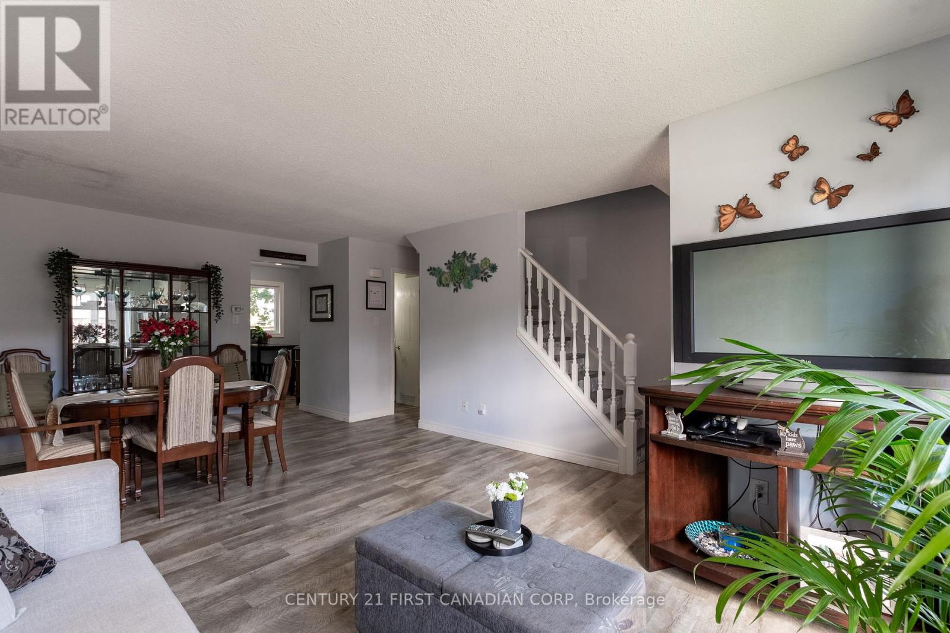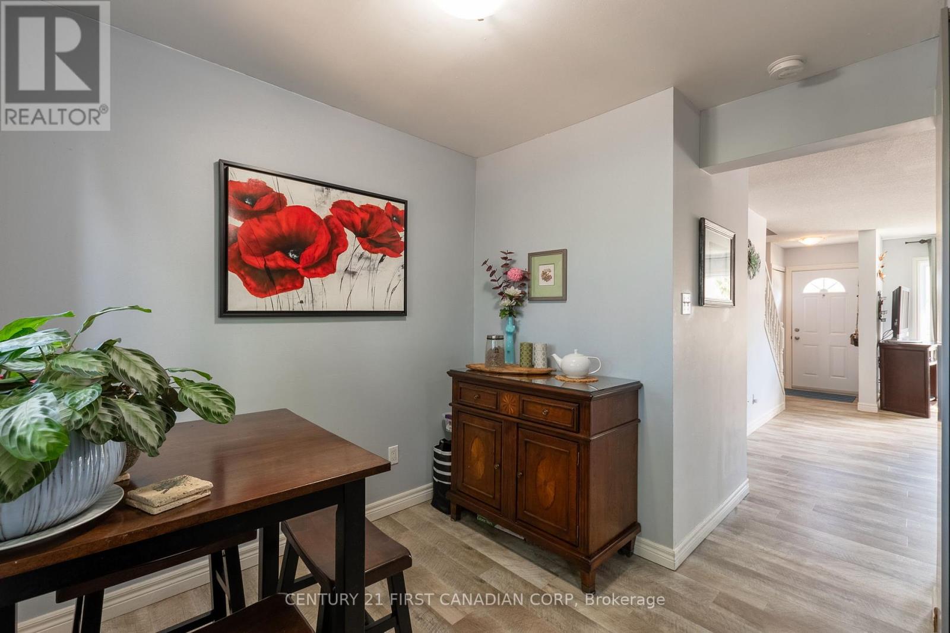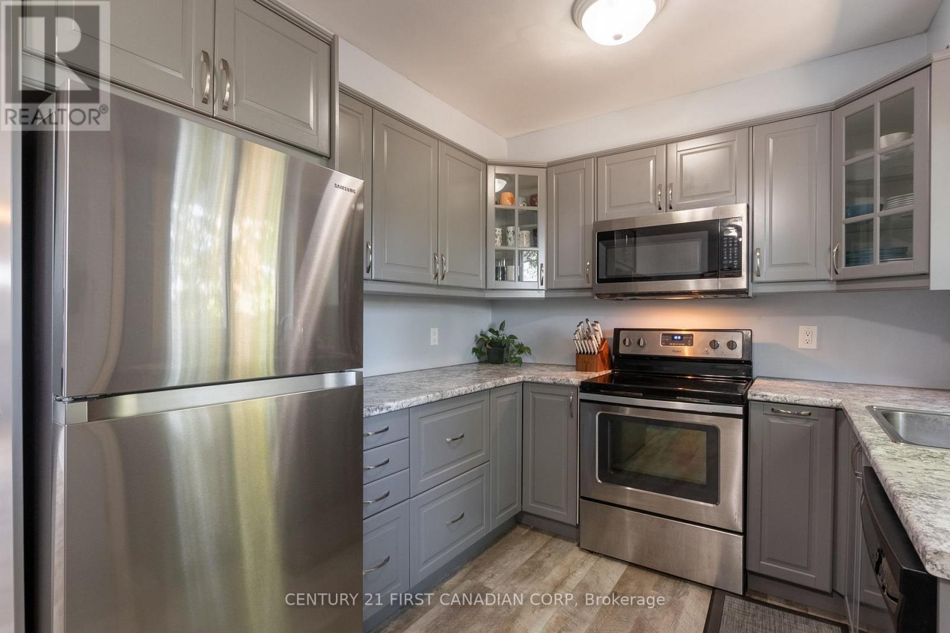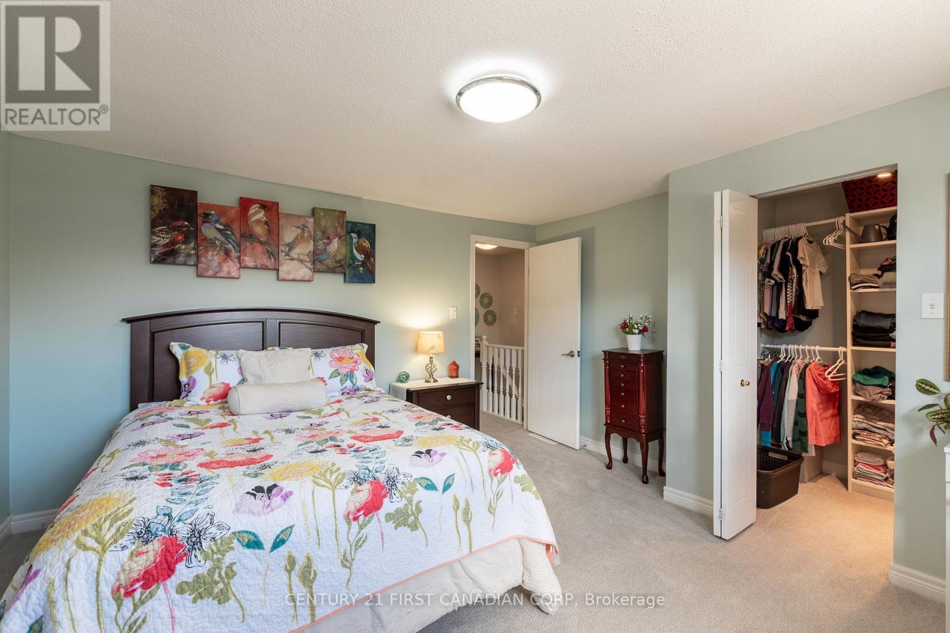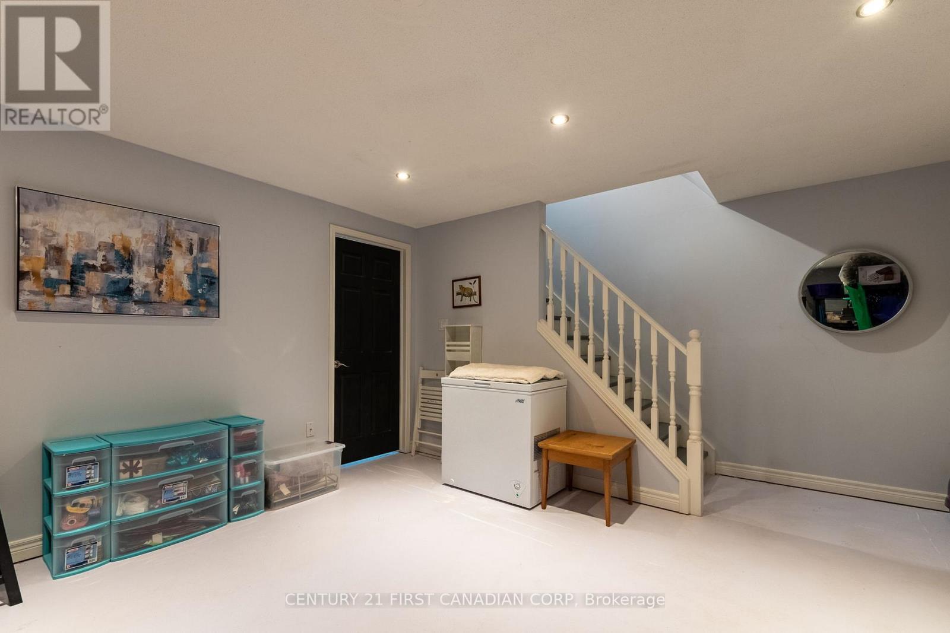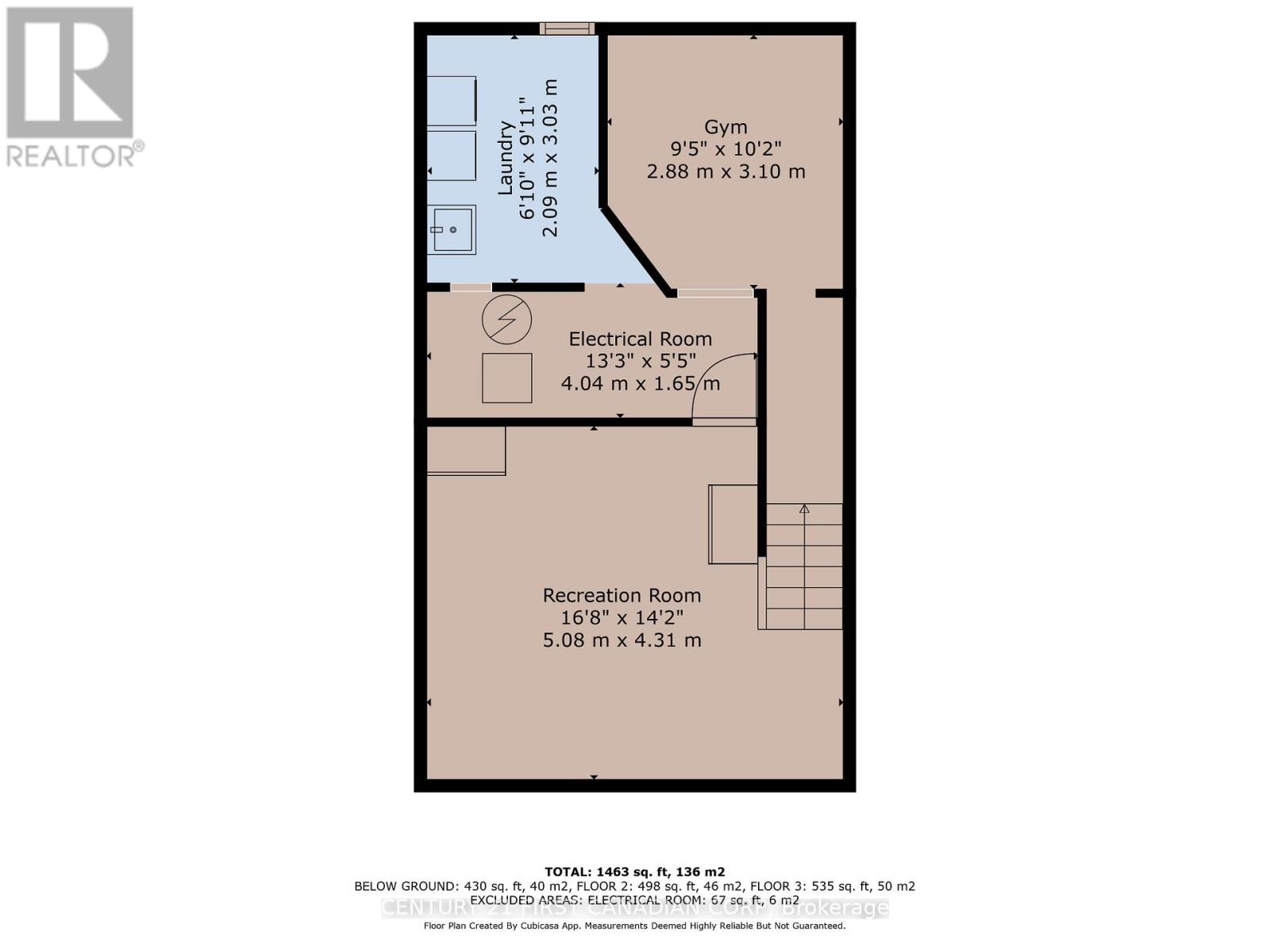64 - 1095 Jalna Boulevard London, Ontario N6E 2Y7
$404,900Maintenance, Water, Common Area Maintenance, Parking
$410 Monthly
Maintenance, Water, Common Area Maintenance, Parking
$410 MonthlyOne of the best locations in this condominium, backing onto green space. This turn key 3 bedroom, 2bathroom home has plenty of updates. The main floor features a bright spacious living room, leading to a freshly renovated kitchen with new floors throughout. Upstairs the primary bedroom includes a walk in closet and lots of natural light. With two additional bedrooms and a 4 Piece bathroom, perfect for a growing family. The basement has plenty of room for not only a rec room but also an in home gym. Located near schools, shopping, medical services and the 401. Notice the pride of ownership throughout this meticulously kept home. (id:53282)
Property Details
| MLS® Number | X9767394 |
| Property Type | Single Family |
| Community Name | South X |
| AmenitiesNearBy | Hospital, Park, Place Of Worship, Public Transit |
| CommunityFeatures | Pet Restrictions |
| ParkingSpaceTotal | 1 |
Building
| BathroomTotal | 2 |
| BedroomsAboveGround | 3 |
| BedroomsTotal | 3 |
| Appliances | Dishwasher, Dryer, Refrigerator, Stove |
| BasementDevelopment | Partially Finished |
| BasementType | N/a (partially Finished) |
| CoolingType | Central Air Conditioning |
| ExteriorFinish | Brick |
| HalfBathTotal | 1 |
| HeatingFuel | Natural Gas |
| HeatingType | Forced Air |
| StoriesTotal | 2 |
| SizeInterior | 1399.9886 - 1598.9864 Sqft |
| Type | Row / Townhouse |
Land
| Acreage | No |
| FenceType | Fenced Yard |
| LandAmenities | Hospital, Park, Place Of Worship, Public Transit |
Rooms
| Level | Type | Length | Width | Dimensions |
|---|---|---|---|---|
| Second Level | Primary Bedroom | 4.04 m | 3.94 m | 4.04 m x 3.94 m |
| Second Level | Bedroom 2 | 2.46 m | 4.06 m | 2.46 m x 4.06 m |
| Second Level | Bedroom 3 | 2.51 m | 2.94 m | 2.51 m x 2.94 m |
| Second Level | Bathroom | 3.11 m | 1.57 m | 3.11 m x 1.57 m |
| Basement | Exercise Room | 2.88 m | 3.1 m | 2.88 m x 3.1 m |
| Basement | Laundry Room | 2.09 m | 3.03 m | 2.09 m x 3.03 m |
| Basement | Recreational, Games Room | 5.08 m | 4.31 m | 5.08 m x 4.31 m |
| Main Level | Living Room | 4.03 m | 3.64 m | 4.03 m x 3.64 m |
| Main Level | Dining Room | 4.04 m | 2.55 m | 4.04 m x 2.55 m |
| Main Level | Kitchen | 2.81 m | 2.79 m | 2.81 m x 2.79 m |
| Main Level | Eating Area | 2.27 m | 2.79 m | 2.27 m x 2.79 m |
| Main Level | Bathroom | 1.31 m | 1.07 m | 1.31 m x 1.07 m |
https://www.realtor.ca/real-estate/27592618/64-1095-jalna-boulevard-london-south-x
Interested?
Contact us for more information
Addison Kipp
Salesperson

