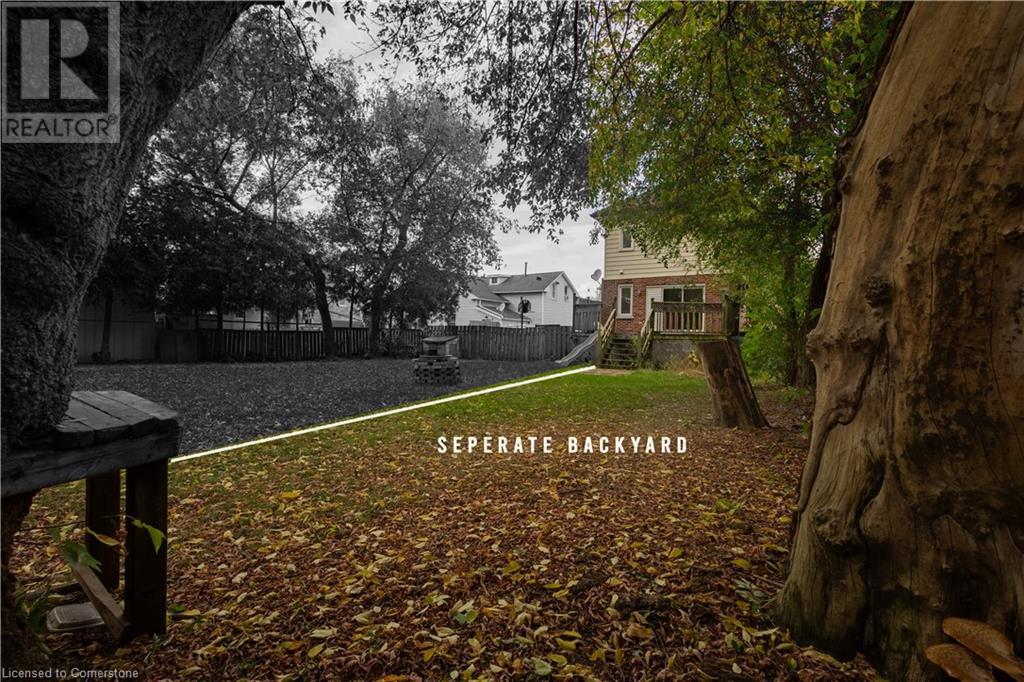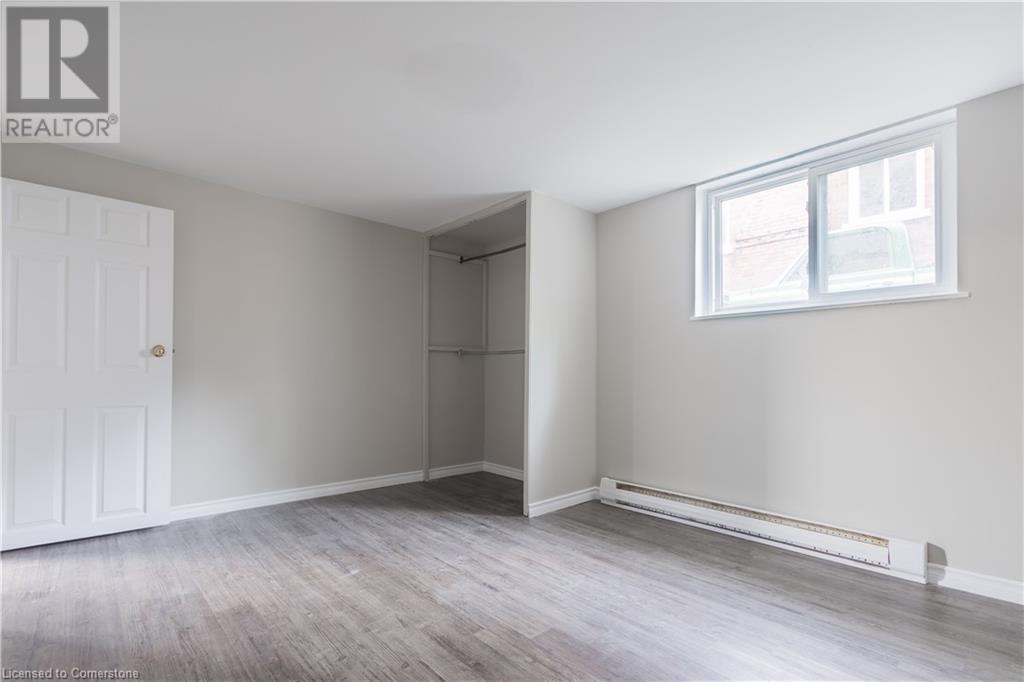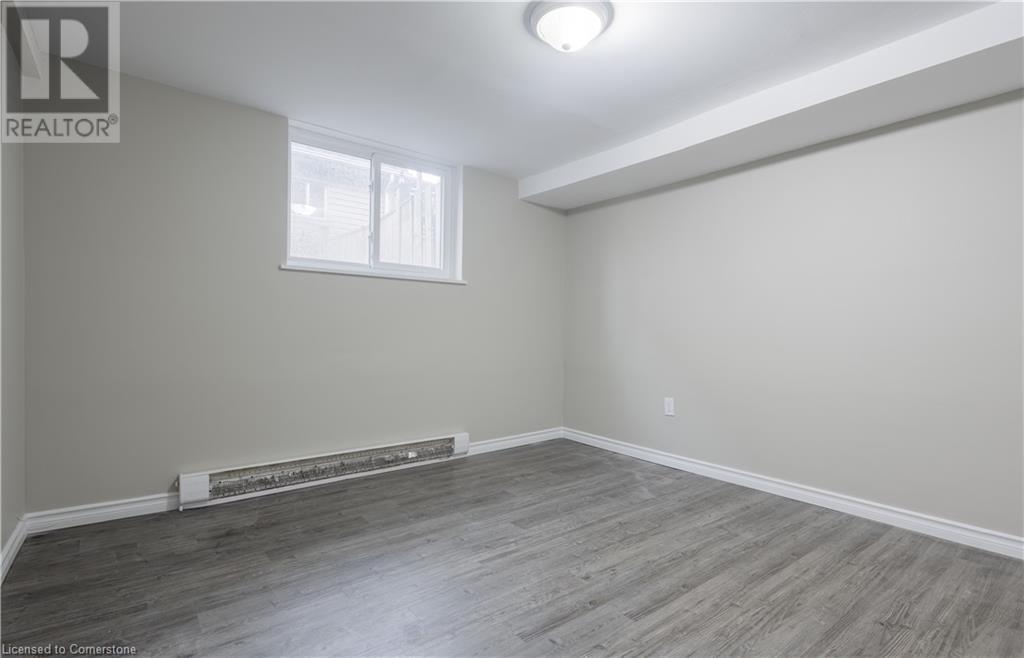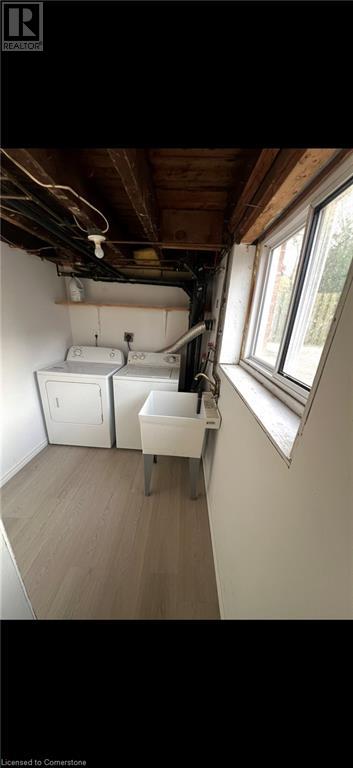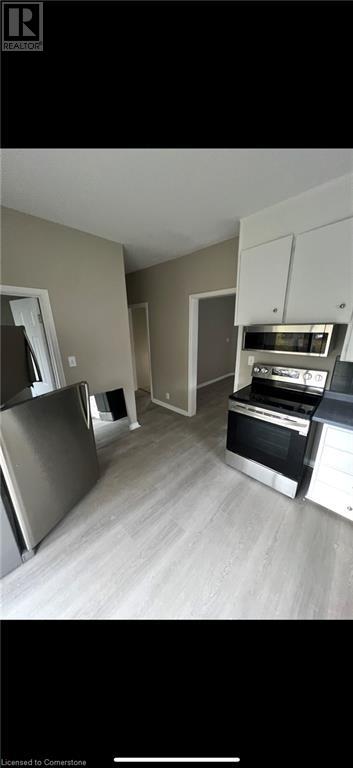19 Bruce Street Unit# Main Cambridge, Ontario N1R 2E1
$2,249 MonthlyInsurance
PARKING, EXCLUSIVE YARD USE & PRIVATE DECK, IN-SUITE LAUNDRY Welcome to this newly renovated space ready for you to move in with 3 BEDROOMS & PRIVATE YARD with (2) Two Parking spaces close to schools, amenities, and transit etc. Renovations include new flooring through, new fridge, stove, microwave and fresh paint + window coverings. This charming 3-bedroom main unit home for lease in East Galt in the sought-after downtown core, carpet-free and offers the perfect blend of modern convenience and cozy charm. Updated kitchen boasts stainless steel appliances, ample counter space setting the stage for delightful culinary experiences, and a walkout to the private backyard. Meticulously updated with all-new luxury vinyl flooring, new light fixtures, and a stylish 4-piece bathroom, this beautiful space is ready for you to move in and start living. Step outside to your private deck, perfect for morning coffee or evening relaxation. Benefit from exclusive use of the left side of the backyard, ideal for outdoor activities and BBQs with friends. Conveniently park your vehicle with your designated 2 parking spaces at the rear of the driveway, making it easy to come and go as you please. Enjoy the convenience of being within walking distance to shopping, restaurants, cafes, and other essential services. Experience the vibrant community life with easy access to local parks and recreational facilities. Situated in a quiet and friendly neighborhood, this home is close to schools, parks, shopping, and public transportation. Don't miss out on this fantastic opportunity to live in a beautifully maintained home reasonably affordable for a 3 bedroom space. (id:53282)
Property Details
| MLS® Number | 40672063 |
| Property Type | Single Family |
| AmenitiesNearBy | Golf Nearby, Park, Place Of Worship, Playground, Public Transit, Schools, Shopping |
| CommunityFeatures | Quiet Area |
| EquipmentType | Water Heater |
| Features | Conservation/green Belt, Paved Driveway |
| ParkingSpaceTotal | 2 |
| RentalEquipmentType | Water Heater |
Building
| BathroomTotal | 1 |
| BedroomsBelowGround | 3 |
| BedroomsTotal | 3 |
| Appliances | Dryer, Microwave, Refrigerator, Water Meter, Washer, Microwave Built-in, Hood Fan, Window Coverings |
| ArchitecturalStyle | 2 Level |
| BasementDevelopment | Finished |
| BasementType | Full (finished) |
| ConstructedDate | 1910 |
| ConstructionStyleAttachment | Detached |
| CoolingType | Window Air Conditioner |
| ExteriorFinish | Brick, Metal |
| FoundationType | Block |
| HeatingFuel | Electric |
| HeatingType | Baseboard Heaters |
| StoriesTotal | 2 |
| SizeInterior | 1350 Sqft |
| Type | House |
| UtilityWater | Municipal Water |
Land
| Acreage | No |
| LandAmenities | Golf Nearby, Park, Place Of Worship, Playground, Public Transit, Schools, Shopping |
| Sewer | Municipal Sewage System |
| SizeDepth | 138 Ft |
| SizeFrontage | 36 Ft |
| SizeIrregular | 0.179 |
| SizeTotal | 0.179 Ac|under 1/2 Acre |
| SizeTotalText | 0.179 Ac|under 1/2 Acre |
| ZoningDescription | Residential |
Rooms
| Level | Type | Length | Width | Dimensions |
|---|---|---|---|---|
| Basement | Laundry Room | 7'1'' x 6'4'' | ||
| Basement | Bedroom | 16'10'' x 10'6'' | ||
| Basement | Bedroom | 10'1'' x 10'0'' | ||
| Basement | Bedroom | 12'6'' x 10'1'' | ||
| Main Level | 4pc Bathroom | Measurements not available | ||
| Main Level | Living Room | 12'3'' x 11'0'' | ||
| Main Level | Dining Room | 13'8'' x 12'5'' | ||
| Main Level | Kitchen | 12'1'' x 11'0'' |
https://www.realtor.ca/real-estate/27604157/19-bruce-street-unit-main-cambridge
Interested?
Contact us for more information
Nick Fernandez
Broker
42 Zaduk Court
Conestogo, Ontario N0B 1N0

