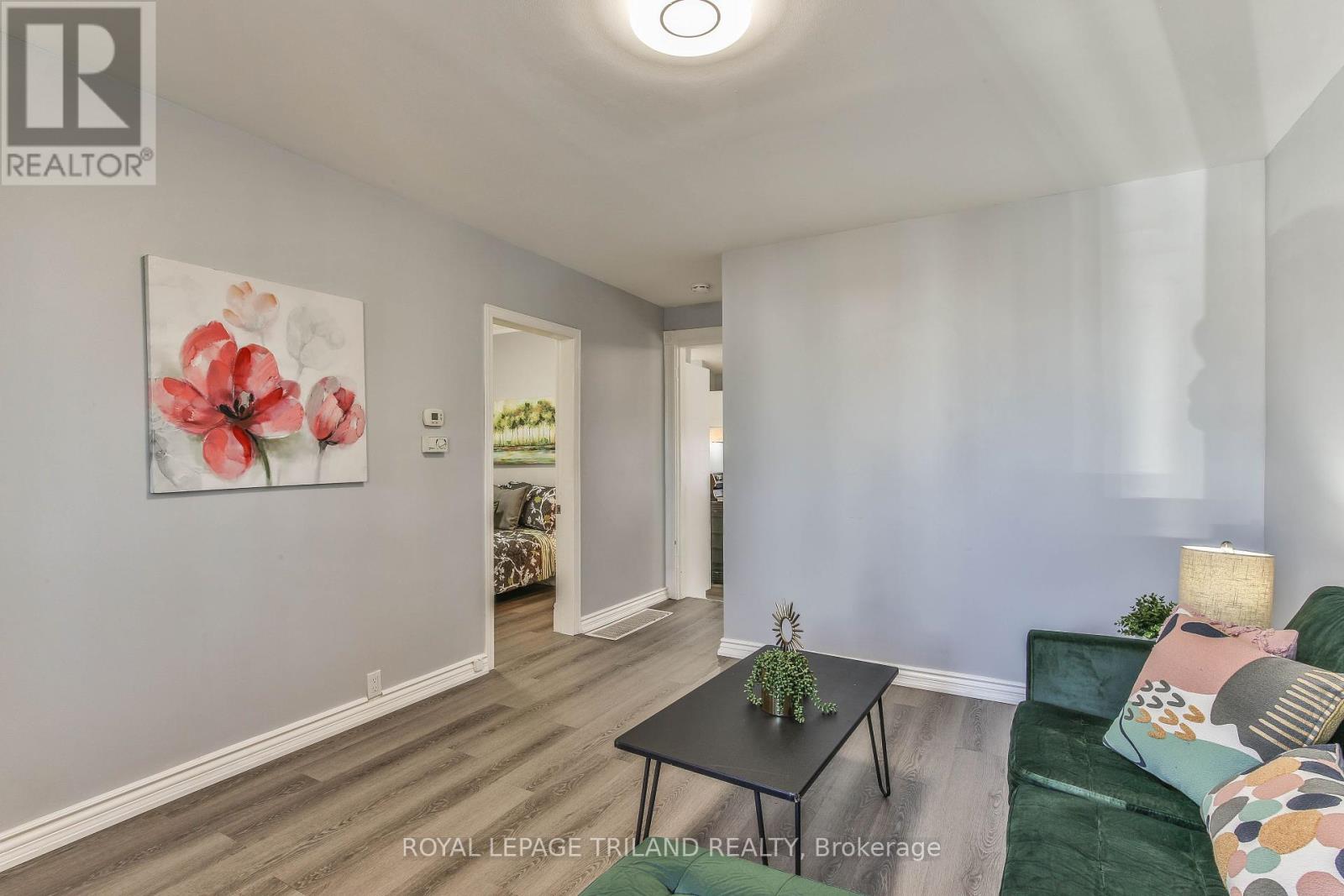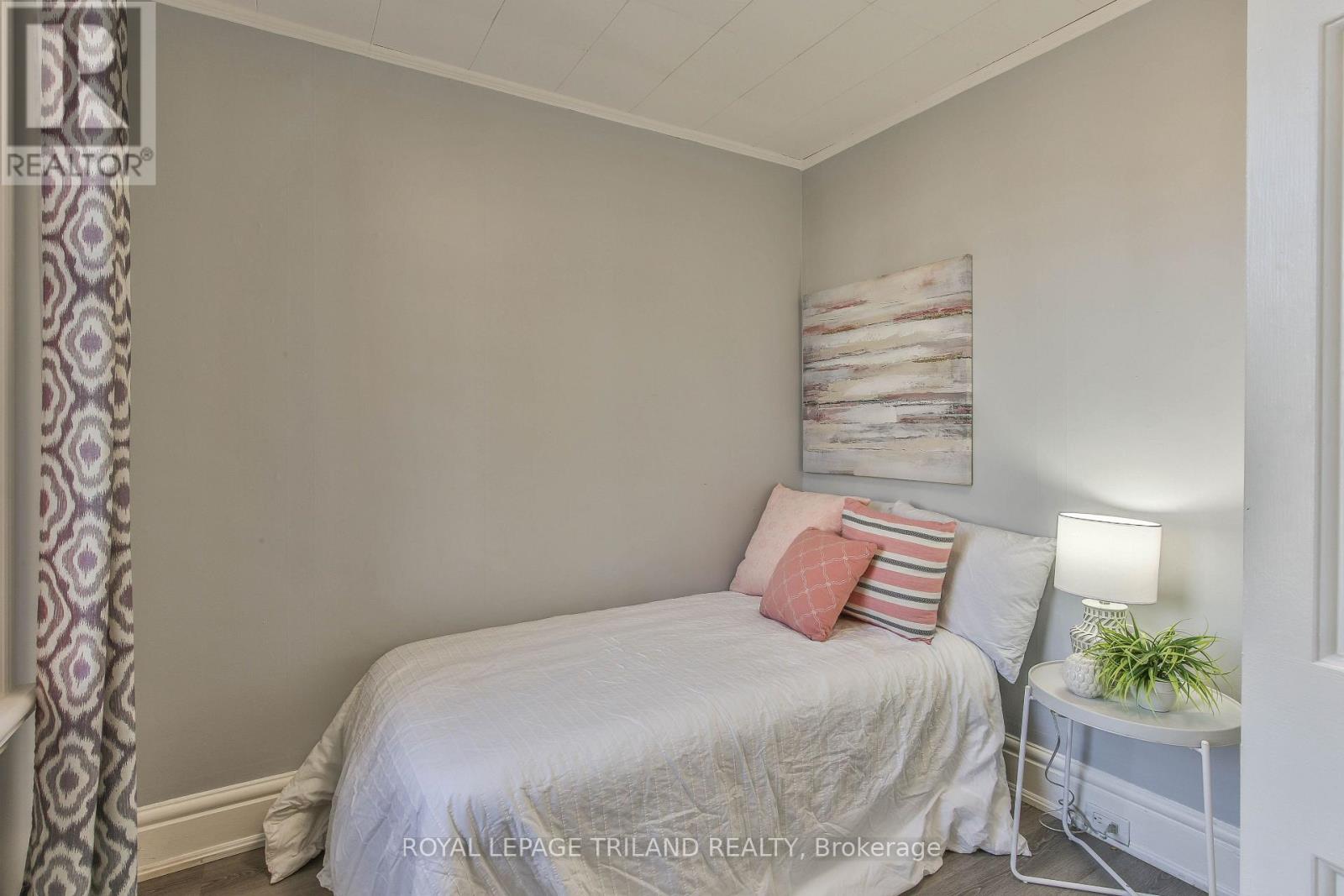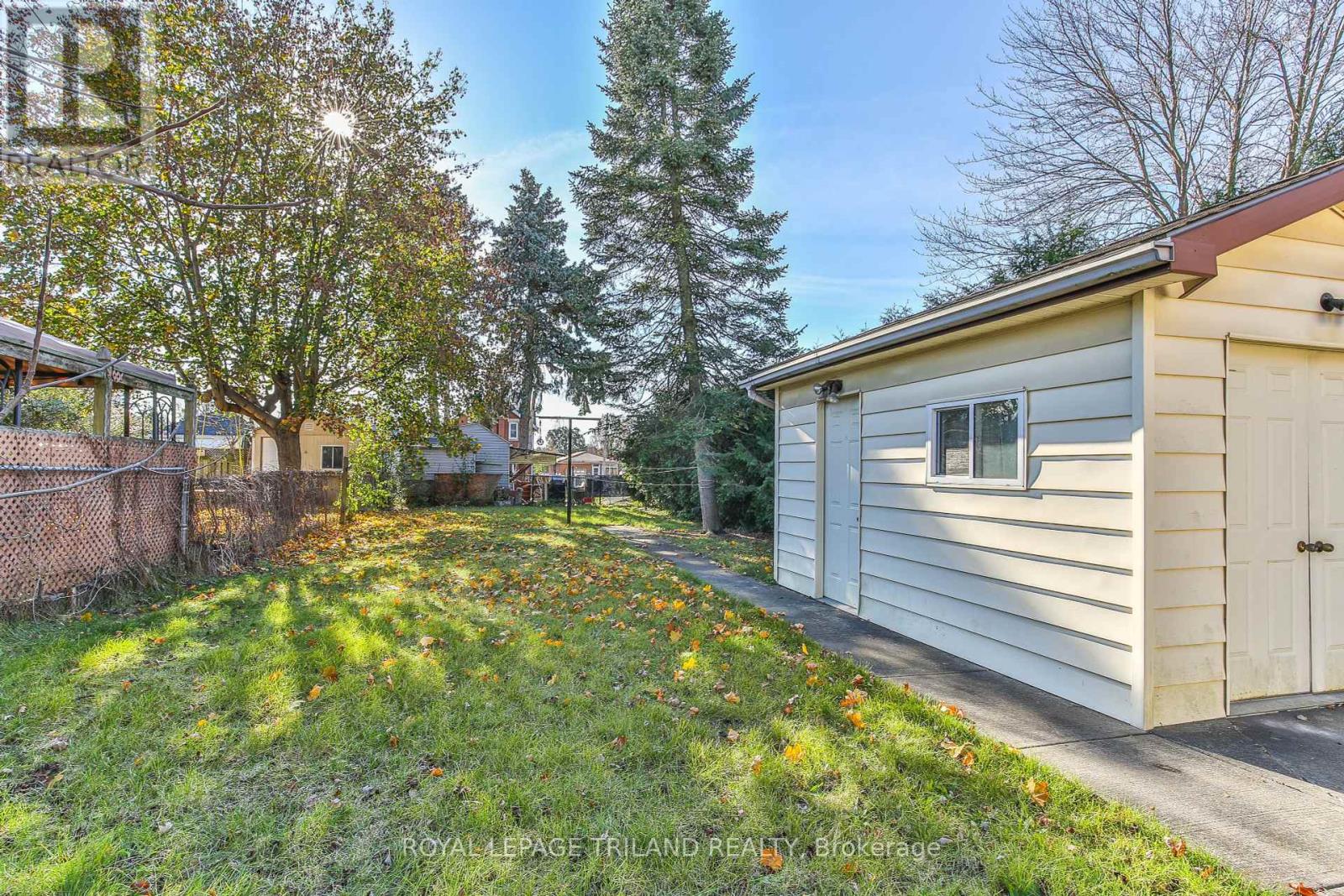115 Vauxhall Street London, Ontario N5Z 1B5
$1,990 Monthly
**For Rent: Cozy 2-Bedroom, 1-Bathroom Home with Partially Finished Basement** Discover your new home in this charming 2-bedroom, 1-bathroom house with a partially finished basement. This inviting property offers a spacious fenced-in yard, perfect for pets and outdoor gatherings, along with a large shed for extra storage. The property features convenient parking for two cars and a mudroom for easy entry. **Key Features:** - 2 bedrooms - 1 bathroom with a bathtub - Partially finished basement with additional storage space - Spacious fenced-in yard - Large shed for your outdoor equipment and storage needs - Parking space for 2 cars - Mudroom for added convenience This home is ready to provide you with comfort and convenience. Don't miss the opportunity to make it your own. Contact us today to schedule a viewing! Please note photos are from before current tenant. (id:53282)
Property Details
| MLS® Number | X9770295 |
| Property Type | Single Family |
| Community Name | East M |
| AmenitiesNearBy | Schools, Public Transit, Park |
| ParkingSpaceTotal | 2 |
Building
| BathroomTotal | 1 |
| BedroomsAboveGround | 2 |
| BedroomsTotal | 2 |
| Appliances | Dryer, Refrigerator, Stove, Washer, Window Coverings |
| ArchitecturalStyle | Bungalow |
| BasementDevelopment | Partially Finished |
| BasementType | Full (partially Finished) |
| ConstructionStyleAttachment | Detached |
| CoolingType | Central Air Conditioning |
| ExteriorFinish | Vinyl Siding |
| FoundationType | Block |
| HeatingFuel | Natural Gas |
| HeatingType | Forced Air |
| StoriesTotal | 1 |
| Type | House |
| UtilityWater | Municipal Water |
Land
| Acreage | No |
| LandAmenities | Schools, Public Transit, Park |
| Sewer | Sanitary Sewer |
| SizeDepth | 132 Ft |
| SizeFrontage | 33 Ft |
| SizeIrregular | 33 X 132 Ft ; 33.09ft X 132.71ft X 32.65ft X 132.63ft |
| SizeTotalText | 33 X 132 Ft ; 33.09ft X 132.71ft X 32.65ft X 132.63ft|under 1/2 Acre |
Rooms
| Level | Type | Length | Width | Dimensions |
|---|---|---|---|---|
| Lower Level | Recreational, Games Room | 3.1 m | 5.23 m | 3.1 m x 5.23 m |
| Lower Level | Utility Room | 2.21 m | 5 m | 2.21 m x 5 m |
| Main Level | Living Room | 3.43 m | 5.23 m | 3.43 m x 5.23 m |
| Main Level | Primary Bedroom | 2.77 m | 2.54 m | 2.77 m x 2.54 m |
| Main Level | Bedroom | 2.77 m | 2.51 m | 2.77 m x 2.51 m |
https://www.realtor.ca/real-estate/27600132/115-vauxhall-street-london-east-m
Interested?
Contact us for more information
Lindsay Reid
Broker
Devin Nadeau
Broker
































