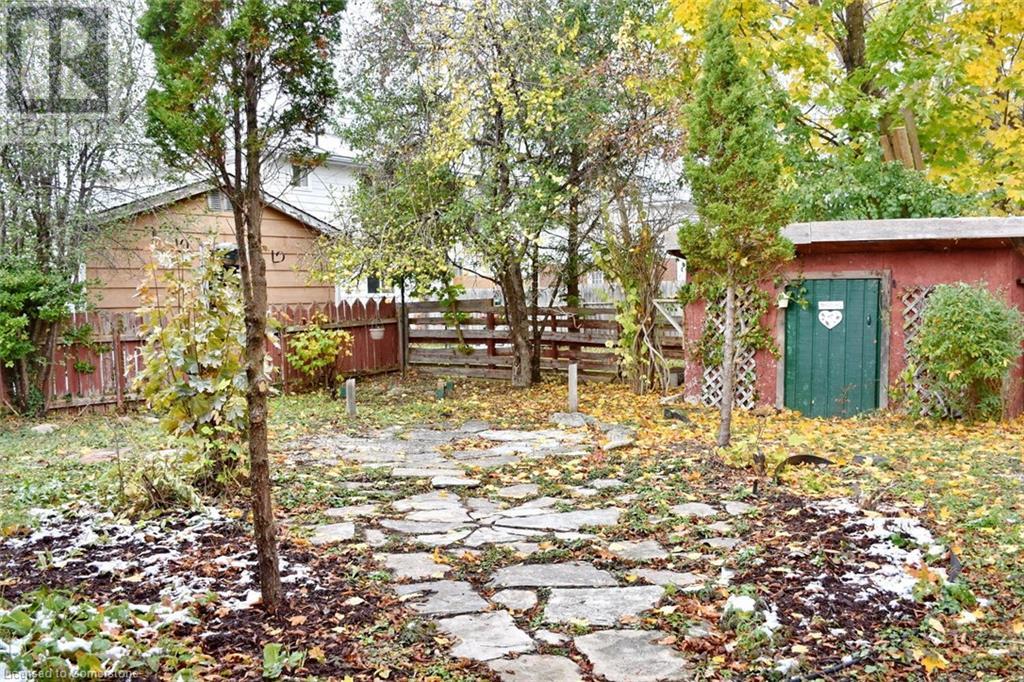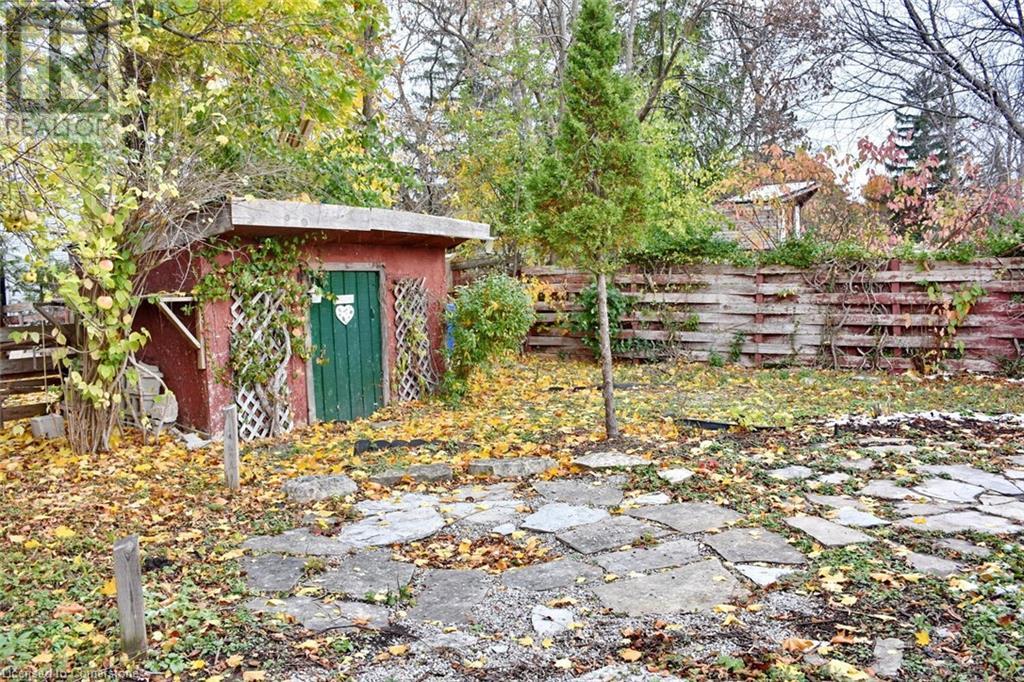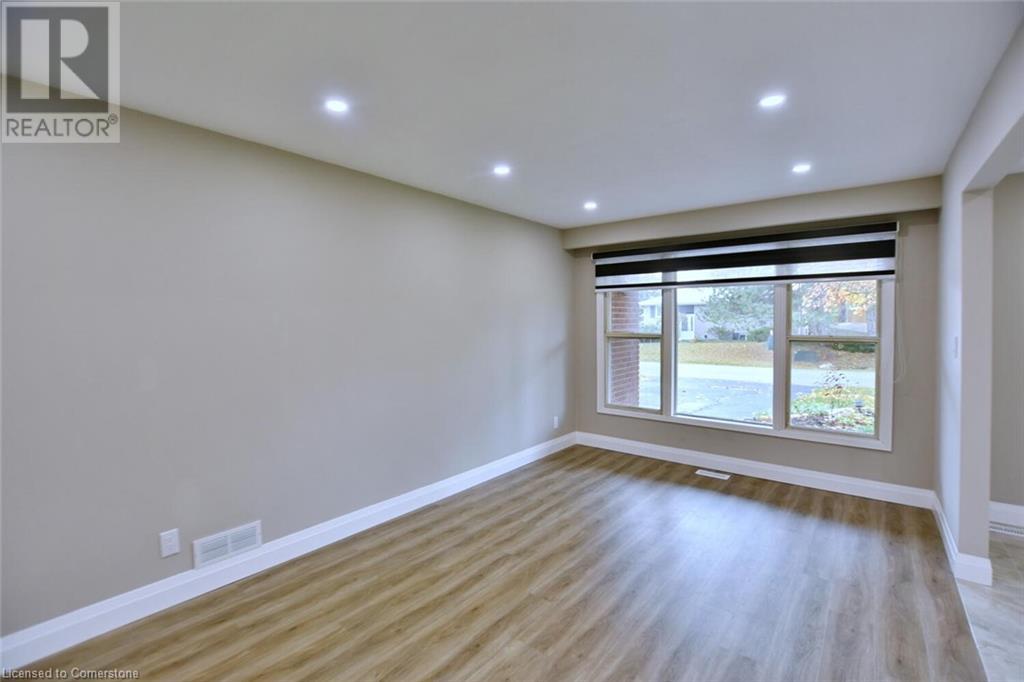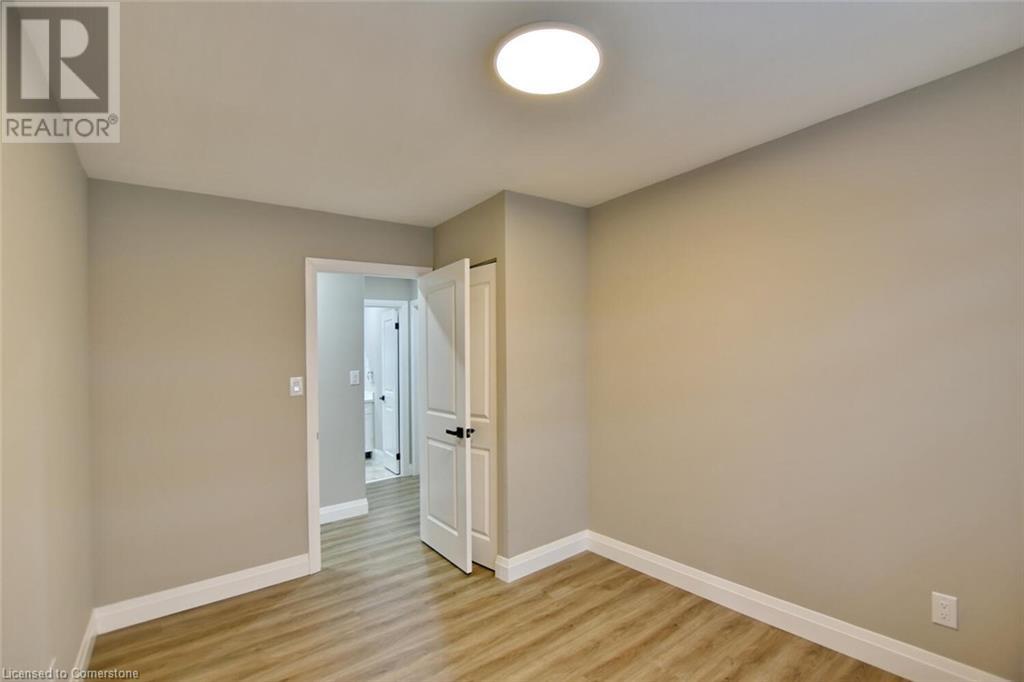78 Gibbard Crescent Collingwood, Ontario L9Y 2C2
$644,900
Welcome to this beautifully updated bungalow! Nestled in a quiet crescent within a family-friendly neighborhood, this 1,073 sq. ft. gem offers 4 bedrooms and 2 bathrooms, designed for modern, comfortable living. Substantial upgrades to the gas furnace, hot water tank, and air conditioning—all installed in 2020. Step inside to a chic, modern interior featuring elegant quartz countertops and premium vinyl flooring. This prime location brings you close to schools, scenic nature trails, downtown shopping, and a vibrant array of restaurants. Plus, you’re only a 5-minute drive to the tranquil shores of Georgian Bay and just 10 minutes from the lively Blue Mountain Village. Every detail of this home has been meticulously curated, making it an ideal choice for those seeking both comfort and style in an exceptional location. Don't miss this opportunity to call it your own! (id:53282)
Property Details
| MLS® Number | 40671761 |
| Property Type | Single Family |
| AmenitiesNearBy | Golf Nearby, Hospital, Park, Playground, Public Transit, Schools, Shopping, Ski Area |
| CommunityFeatures | Quiet Area |
| EquipmentType | None |
| Features | Paved Driveway, Sump Pump |
| ParkingSpaceTotal | 5 |
| RentalEquipmentType | None |
| Structure | Shed, Porch |
Building
| BathroomTotal | 2 |
| BedroomsAboveGround | 3 |
| BedroomsBelowGround | 1 |
| BedroomsTotal | 4 |
| Appliances | Dishwasher, Dryer, Refrigerator, Stove, Washer, Hood Fan |
| ArchitecturalStyle | Bungalow |
| BasementDevelopment | Finished |
| BasementType | Full (finished) |
| ConstructionStyleAttachment | Detached |
| CoolingType | Central Air Conditioning |
| ExteriorFinish | Brick, Vinyl Siding |
| FireplacePresent | Yes |
| FireplaceTotal | 1 |
| FoundationType | Block |
| HalfBathTotal | 1 |
| HeatingFuel | Natural Gas |
| HeatingType | Forced Air |
| StoriesTotal | 1 |
| SizeInterior | 1485.44 Sqft |
| Type | House |
| UtilityWater | Municipal Water |
Parking
| Attached Garage |
Land
| Acreage | No |
| LandAmenities | Golf Nearby, Hospital, Park, Playground, Public Transit, Schools, Shopping, Ski Area |
| Sewer | Municipal Sewage System |
| SizeDepth | 111 Ft |
| SizeFrontage | 47 Ft |
| SizeTotalText | Under 1/2 Acre |
| ZoningDescription | R3 |
Rooms
| Level | Type | Length | Width | Dimensions |
|---|---|---|---|---|
| Second Level | 3pc Bathroom | 8'9'' x 6'0'' | ||
| Second Level | Primary Bedroom | 15'7'' x 11'11'' | ||
| Second Level | Bedroom | 11'11'' x 9'5'' | ||
| Second Level | Bedroom | 12'3'' x 8'10'' | ||
| Basement | Utility Room | 18'5'' x 22'2'' | ||
| Basement | Storage | 11'5'' x 8'9'' | ||
| Basement | Family Room | 18'3'' x 10'8'' | ||
| Basement | Bedroom | 11'4'' x 9'4'' | ||
| Basement | Laundry Room | 14'11'' x 5'7'' | ||
| Basement | 2pc Bathroom | 5'1'' x 5'4'' | ||
| Main Level | Family Room | 22'8'' x 10'8'' | ||
| Main Level | Kitchen | 18'9'' x 8'10'' |
https://www.realtor.ca/real-estate/27602008/78-gibbard-crescent-collingwood
Interested?
Contact us for more information
Antonio Nogueira
Broker
766 Old Hespeler Rd
Cambridge, Ontario N3H 5L8








































