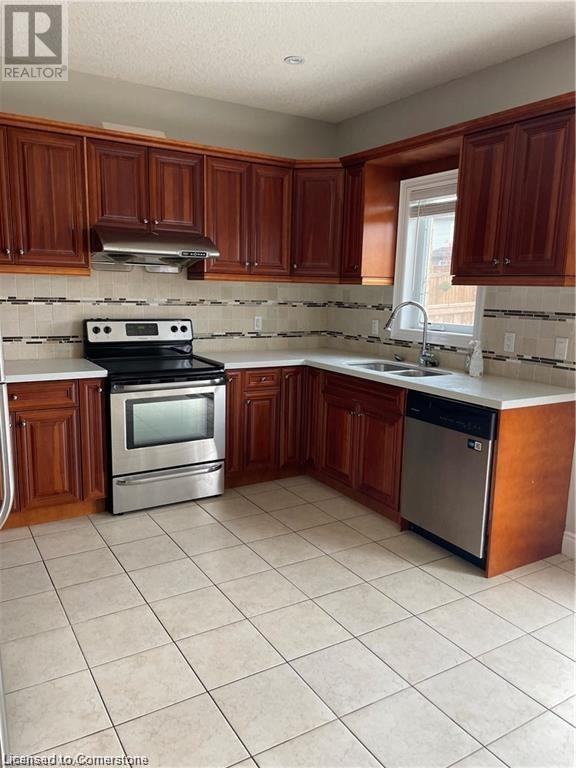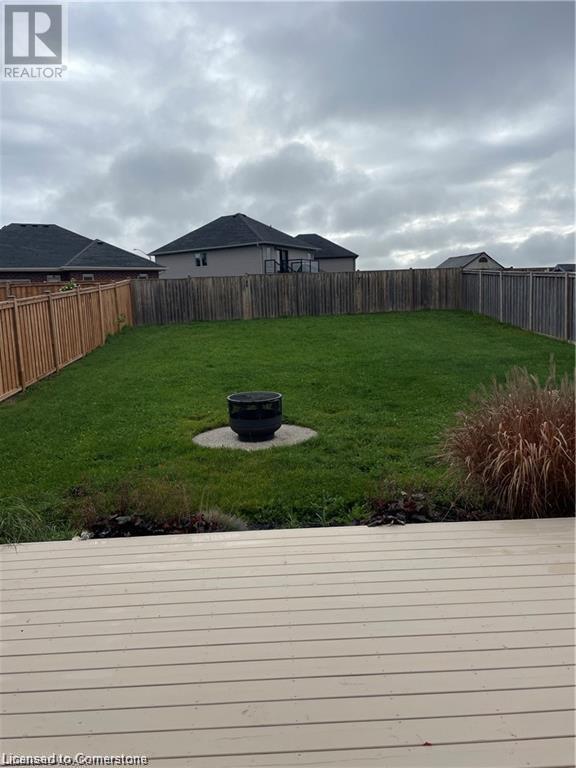53 Theodore Schuler Drive Unit# A New Hamburg, Ontario N3A 4N5
4 Bedroom
3 Bathroom
2700 sqft
2 Level
Central Air Conditioning
Forced Air
$2,880 MonthlyInsurance
Large former model home for lease, main and second storey, upper laundry, no carpet, separate entrance, 1 garage space and 1 driveway space, and a large fenced yard. $2,880 per month plus 2/3 of utilities. Available immediately. (id:53282)
Property Details
| MLS® Number | 40663610 |
| Property Type | Single Family |
| Features | Sump Pump, Automatic Garage Door Opener |
| ParkingSpaceTotal | 2 |
Building
| BathroomTotal | 3 |
| BedroomsAboveGround | 4 |
| BedroomsTotal | 4 |
| Appliances | Dishwasher, Dryer, Microwave, Refrigerator, Stove, Water Softener, Washer |
| ArchitecturalStyle | 2 Level |
| BasementType | None |
| ConstructedDate | 2014 |
| ConstructionStyleAttachment | Detached |
| CoolingType | Central Air Conditioning |
| ExteriorFinish | Brick |
| FoundationType | Poured Concrete |
| HalfBathTotal | 1 |
| HeatingFuel | Natural Gas |
| HeatingType | Forced Air |
| StoriesTotal | 2 |
| SizeInterior | 2700 Sqft |
| Type | House |
| UtilityWater | Municipal Water |
Parking
| Attached Garage |
Land
| AccessType | Road Access |
| Acreage | No |
| Sewer | Municipal Sewage System |
| SizeDepth | 170 Ft |
| SizeFrontage | 53 Ft |
| SizeTotalText | Under 1/2 Acre |
| ZoningDescription | Res |
Rooms
| Level | Type | Length | Width | Dimensions |
|---|---|---|---|---|
| Second Level | 3pc Bathroom | Measurements not available | ||
| Second Level | 3pc Bathroom | Measurements not available | ||
| Second Level | Bedroom | 13'0'' x 10'0'' | ||
| Second Level | Bedroom | 11'0'' x 11'0'' | ||
| Second Level | Bedroom | 12'0'' x 10'0'' | ||
| Second Level | Primary Bedroom | 15'0'' x 14'0'' | ||
| Main Level | 2pc Bathroom | Measurements not available |
https://www.realtor.ca/real-estate/27544841/53-theodore-schuler-drive-unit-a-new-hamburg
Interested?
Contact us for more information
Michael Ross Roth
Salesperson
RE/MAX Twin City Realty Inc.
106 Huron St.
New Hamburg, Ontario N3A 1J3
106 Huron St.
New Hamburg, Ontario N3A 1J3


















