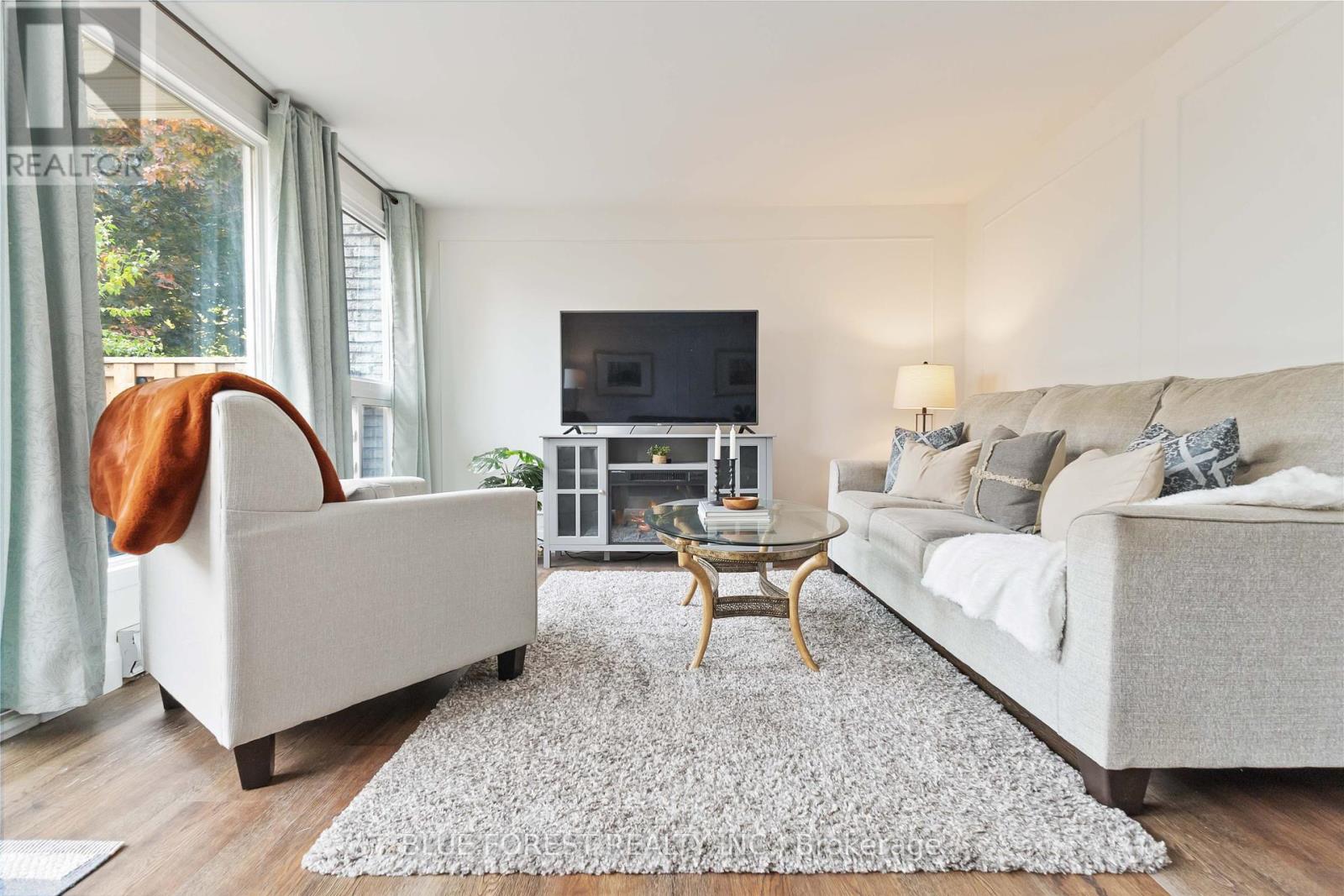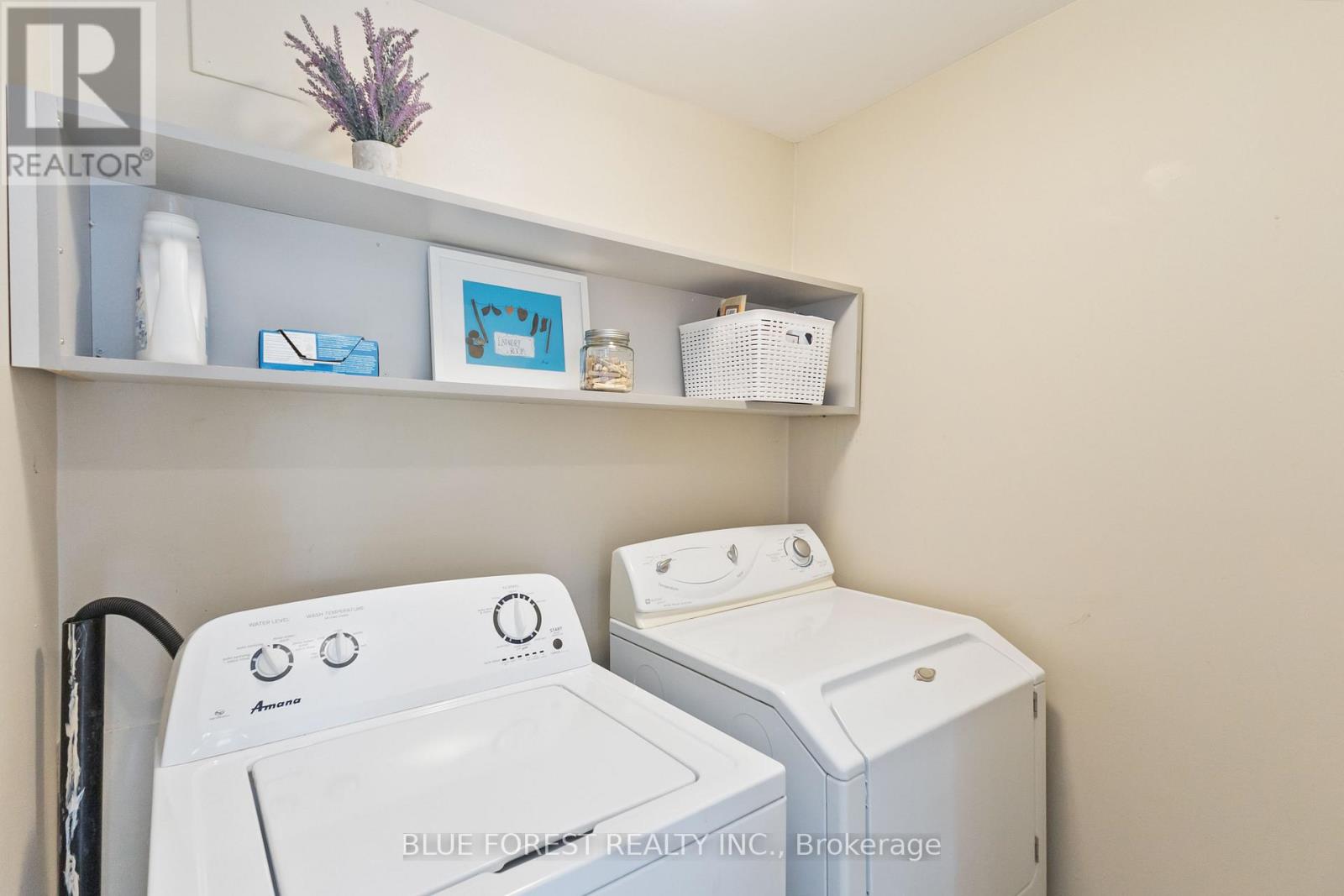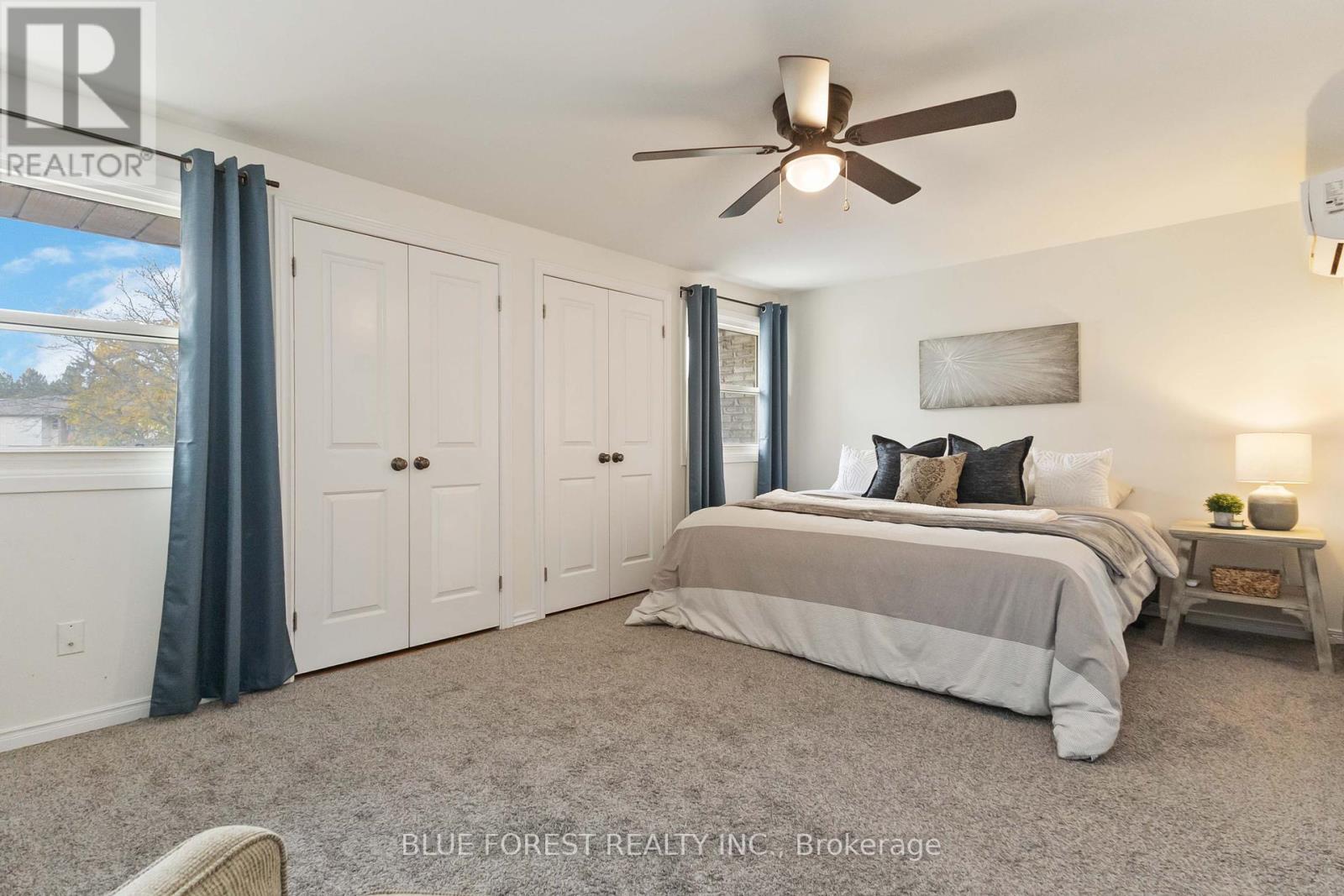26 Chiddington Gate London, Ontario N6C 4Y3
$449,900Maintenance, Water, Insurance, Parking
$409 Monthly
Maintenance, Water, Insurance, Parking
$409 MonthlyDiscover this updated and low-maintenance townhouse condo, offering spacious multi-level living in a sought-after South London location. Just minutes from Victoria Hospital, this home is perfect for busy professionals who value both convenience and style. The multi-level layout provides distinct spaces for entertaining, allowing you to host family and friends with ease. Boasting vinyl flooring, updated carpeting, modern lighting, newer heat pump unit, and an entertainers dream kitchen with a large central island, sleek high-gloss cabinetry with soft-close features, and a convenient laundry closet. On the upper floors you'll find the bedrooms with the private primary suite being on the top floor which offers a spacious layout and full bath for an ideal retreat after a long day. The basement offers a recreation room that is perfect for movie nights and it has its own powder room for convenience. Outside, the fully fenced backyard with deck and new fencing creates a peaceful, low-maintenance outdoor retreat. With an attached garage for one car, an additional parking spot in the driveway, and ample visitor parking, this home provides both comfort and convenience. Affordable condo fees of just $409 per month make this an ideal choice for professionals, families, or first-time buyers. (id:53282)
Property Details
| MLS® Number | X9508782 |
| Property Type | Single Family |
| Community Name | South R |
| AmenitiesNearBy | Hospital, Park, Place Of Worship, Public Transit, Schools |
| CommunityFeatures | Pet Restrictions |
| EquipmentType | Water Heater |
| ParkingSpaceTotal | 2 |
| RentalEquipmentType | Water Heater |
| Structure | Deck |
Building
| BathroomTotal | 3 |
| BedroomsAboveGround | 3 |
| BedroomsTotal | 3 |
| Amenities | Visitor Parking |
| Appliances | Water Heater, Dishwasher, Dryer, Refrigerator, Stove, Washer, Window Coverings |
| ArchitecturalStyle | Multi-level |
| BasementDevelopment | Finished |
| BasementType | N/a (finished) |
| CoolingType | Wall Unit |
| ExteriorFinish | Brick, Vinyl Siding |
| FireProtection | Smoke Detectors |
| FoundationType | Poured Concrete |
| HalfBathTotal | 2 |
| HeatingFuel | Electric |
| HeatingType | Heat Pump |
| SizeInterior | 1199.9898 - 1398.9887 Sqft |
| Type | Row / Townhouse |
Parking
| Attached Garage |
Land
| Acreage | No |
| FenceType | Fenced Yard |
| LandAmenities | Hospital, Park, Place Of Worship, Public Transit, Schools |
| LandscapeFeatures | Landscaped |
| ZoningDescription | R5-3 |
Rooms
| Level | Type | Length | Width | Dimensions |
|---|---|---|---|---|
| Second Level | Living Room | 3.82 m | 5.36 m | 3.82 m x 5.36 m |
| Third Level | Dining Room | 4.52 m | 2.33 m | 4.52 m x 2.33 m |
| Third Level | Kitchen | 4.52 m | 2.94 m | 4.52 m x 2.94 m |
| Third Level | Bathroom | 1.47 m | 1.15 m | 1.47 m x 1.15 m |
| Basement | Bathroom | 1.88 m | 0.97 m | 1.88 m x 0.97 m |
| Basement | Recreational, Games Room | 3.69 m | 4.14 m | 3.69 m x 4.14 m |
| Main Level | Foyer | 3.69 m | 2.17 m | 3.69 m x 2.17 m |
| Upper Level | Bedroom | 2.74 m | 2.59 m | 2.74 m x 2.59 m |
| Upper Level | Bedroom 2 | 3.6 m | 2.47 m | 3.6 m x 2.47 m |
| Upper Level | Primary Bedroom | 3.48 m | 5.26 m | 3.48 m x 5.26 m |
| Upper Level | Bathroom | 2.49 m | 1.48 m | 2.49 m x 1.48 m |
https://www.realtor.ca/real-estate/27575772/26-chiddington-gate-london-south-r
Interested?
Contact us for more information
Rick Buncick
Salesperson
931 Oxford Street East
London, Ontario N5Y 3K1
Josh Etters
Salesperson
931 Oxford Street East
London, Ontario N5Y 3K1








































