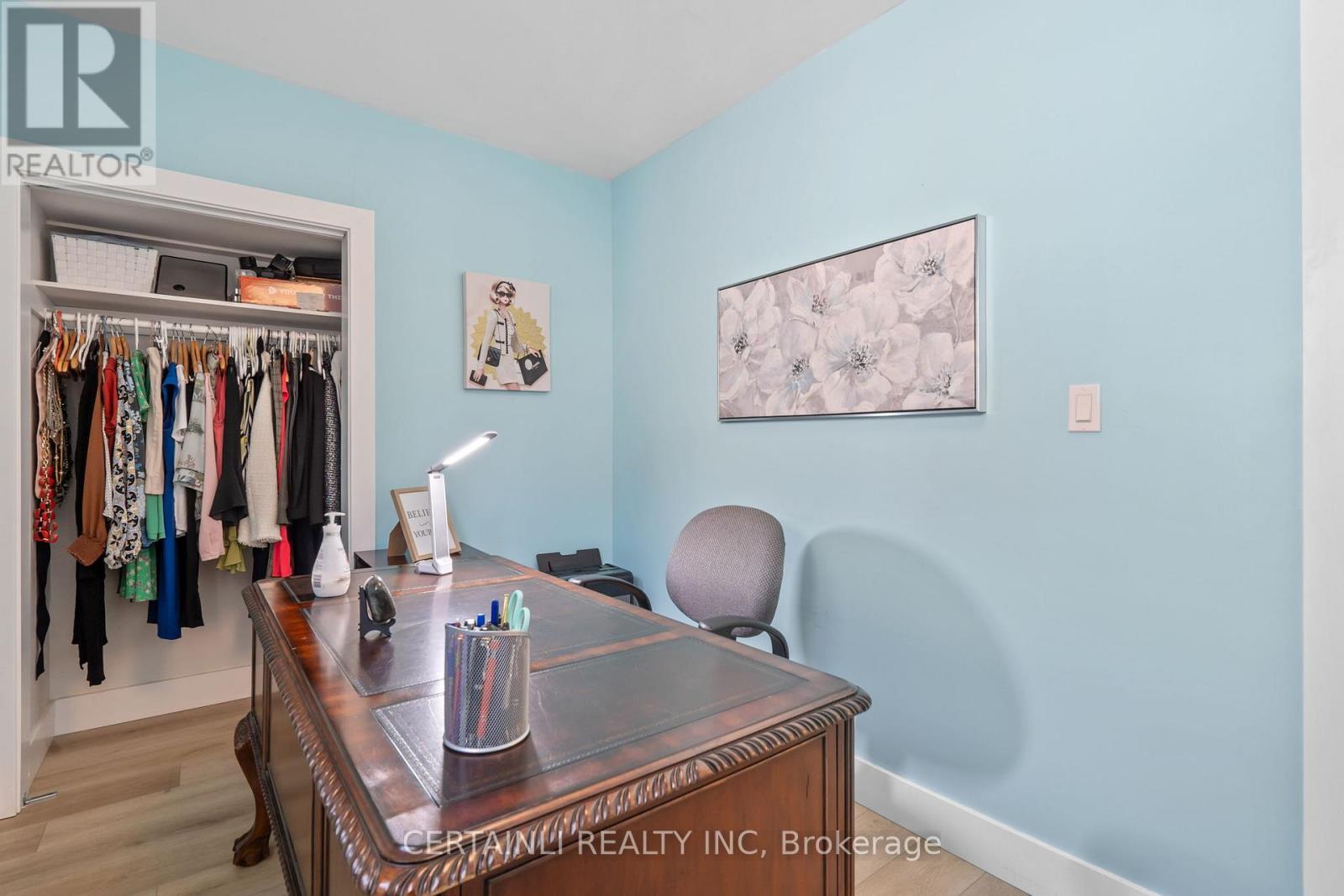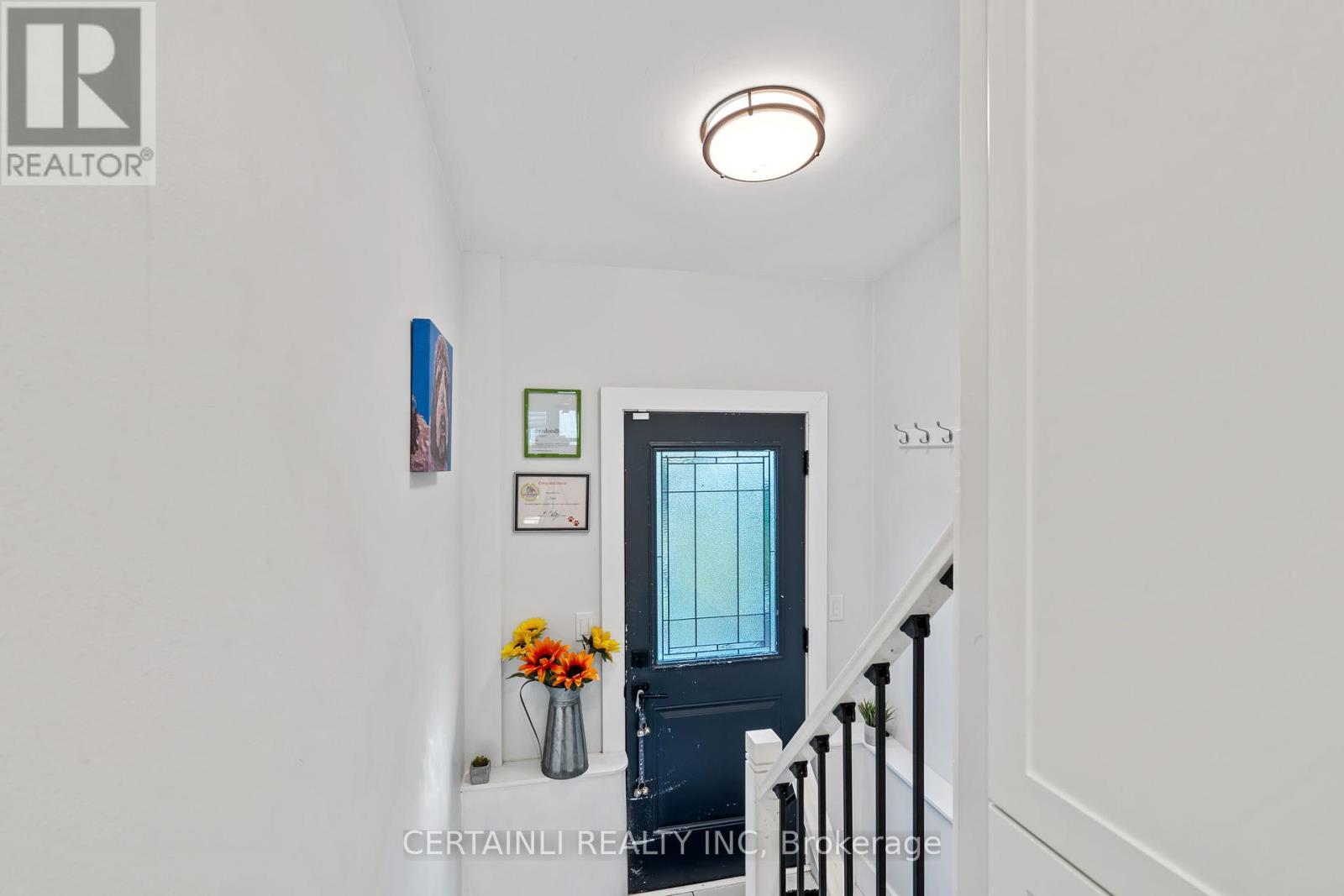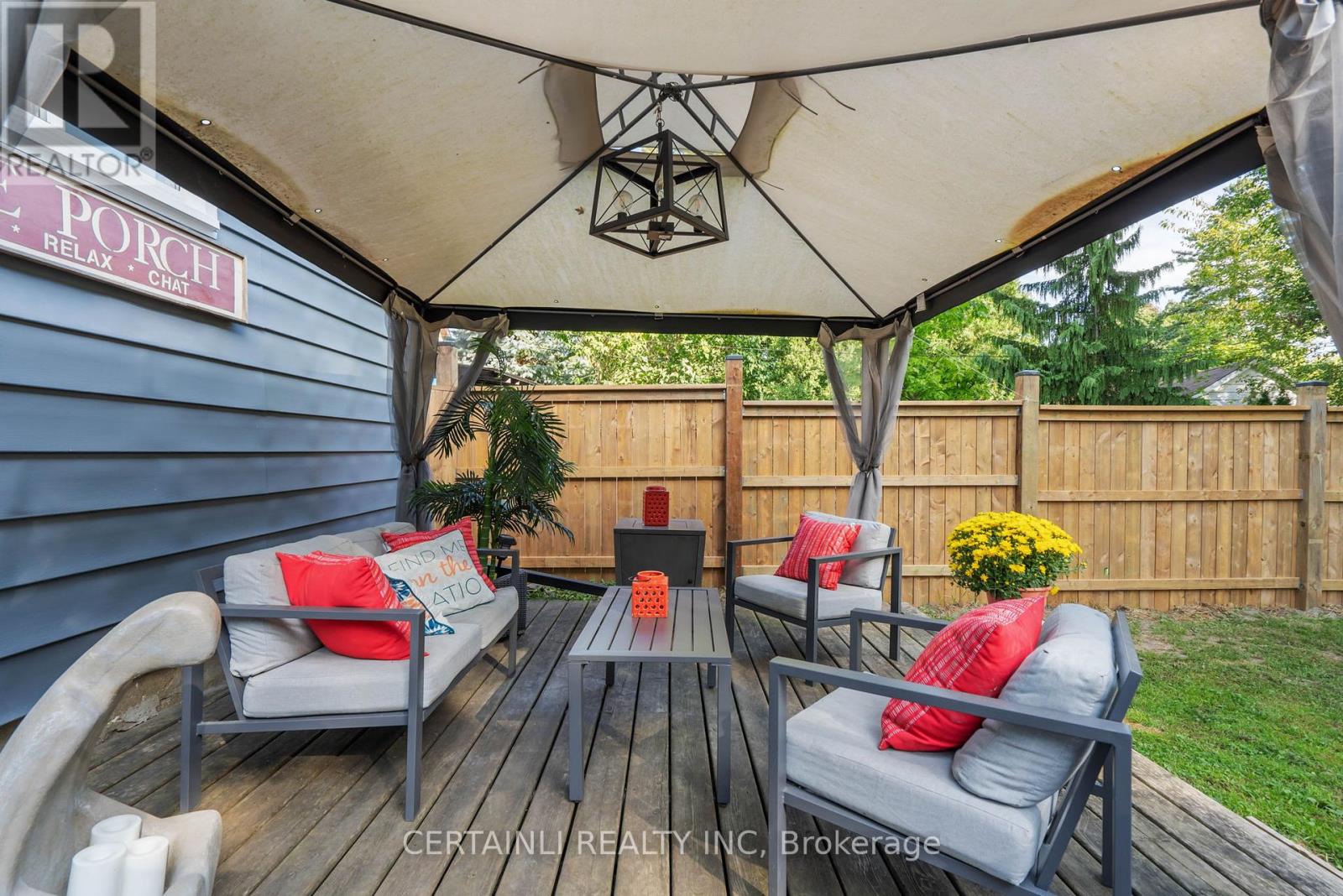26 Mcnay Street London, Ontario N5Y 1K6
$449,900
Step into this beautiful fully renovated 2-bedroom, 1-bathroom home featuring a custom kitchen with quartz countertops - perfect for entertaining! The front foyer welcomes you with a custom built-in hall tree for added storage, adding both style and functionality. The bright and open main floor is filled with natural light. Enjoy the luxurious updated bathroom, newer furnace, windows, and modern stainless steel appliances. Move-in ready, all that's left to do is relax and enjoy the spacious backyard! **** EXTRAS **** Eavestroughs replaced 2022Duct cleaning completed 2023 (id:53282)
Property Details
| MLS® Number | X9508802 |
| Property Type | Single Family |
| Community Name | East C |
| AmenitiesNearBy | Park, Public Transit, Place Of Worship, Schools |
| CommunityFeatures | Community Centre |
| ParkingSpaceTotal | 3 |
Building
| BathroomTotal | 1 |
| BedroomsAboveGround | 2 |
| BedroomsTotal | 2 |
| Appliances | Dishwasher, Dryer, Refrigerator, Stove |
| ArchitecturalStyle | Bungalow |
| BasementDevelopment | Unfinished |
| BasementType | N/a (unfinished) |
| ConstructionStyleAttachment | Detached |
| CoolingType | Central Air Conditioning |
| ExteriorFinish | Vinyl Siding |
| FoundationType | Poured Concrete |
| HeatingFuel | Natural Gas |
| HeatingType | Forced Air |
| StoriesTotal | 1 |
| Type | House |
| UtilityWater | Municipal Water |
Land
| Acreage | No |
| LandAmenities | Park, Public Transit, Place Of Worship, Schools |
| Sewer | Sanitary Sewer |
| SizeDepth | 126 Ft |
| SizeFrontage | 30 Ft |
| SizeIrregular | 30 X 126 Ft |
| SizeTotalText | 30 X 126 Ft |
| ZoningDescription | R1-6 |
Rooms
| Level | Type | Length | Width | Dimensions |
|---|---|---|---|---|
| Basement | Laundry Room | 3.95 m | 5.2 m | 3.95 m x 5.2 m |
| Basement | Utility Room | 6.81 m | 5.2 m | 6.81 m x 5.2 m |
| Main Level | Foyer | 2.01 m | 4.9 m | 2.01 m x 4.9 m |
| Main Level | Living Room | 2.95 m | 5.18 m | 2.95 m x 5.18 m |
| Main Level | Dining Room | 2.42 m | 2.83 m | 2.42 m x 2.83 m |
| Main Level | Kitchen | 5.83 m | 2.88 m | 5.83 m x 2.88 m |
| Main Level | Bedroom 2 | 3.82 m | 2.21 m | 3.82 m x 2.21 m |
| Main Level | Bathroom | 3.3 m | 2.22 m | 3.3 m x 2.22 m |
| Main Level | Primary Bedroom | 2.95 m | 3.35 m | 2.95 m x 3.35 m |
https://www.realtor.ca/real-estate/27575775/26-mcnay-street-london-east-c
Interested?
Contact us for more information
Randall Weese
Broker
102-145 Wharncliffe Road South
London, Ontario N6J 2K4






























