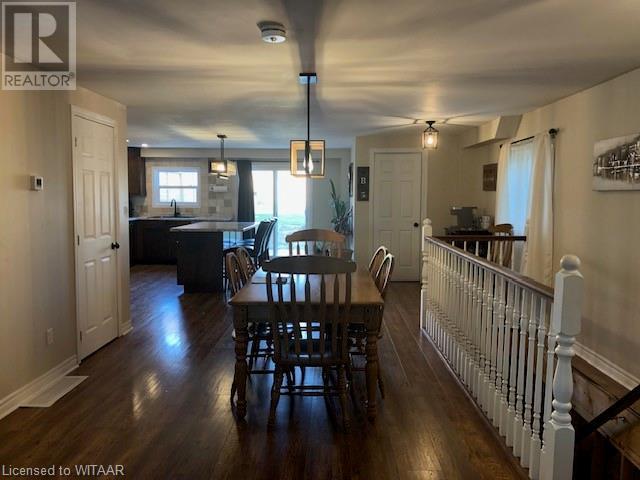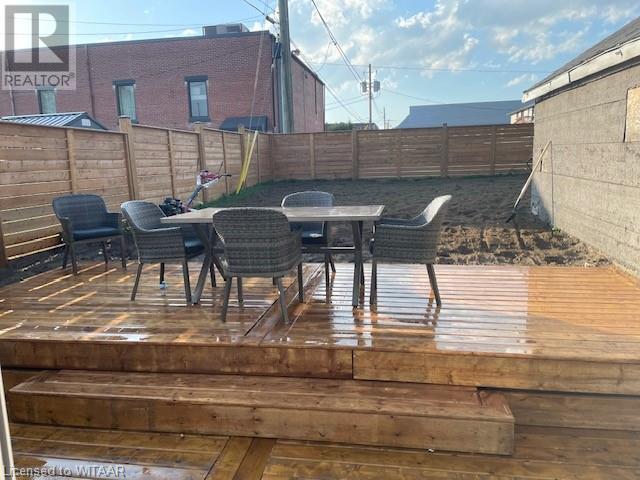116 Queen St E Street Delhi, Ontario N4B 2K1
4 Bedroom
2 Bathroom
2400 sqft
Central Air Conditioning
Forced Air
$499,900
LOCATION LOCATION LOCATION! Looking for a great family home in the heart of downtown Delhi that's within walking distance to everything? This is it! This amazing family home features 4 bedrooms, 2 bathrooms, main floor laundry as well as an upstairs office. Enjoy your morning coffee on the large front porch or settle in for the evening enjoying the back deck. The exterior is finished in a timeless board and batten, the yard is fully fenced and it's cute as a button. Measurements are approx. (id:53282)
Property Details
| MLS® Number | 40648951 |
| Property Type | Single Family |
| AmenitiesNearBy | Schools, Shopping |
| EquipmentType | Rental Water Softener |
| Features | Sump Pump |
| ParkingSpaceTotal | 4 |
| RentalEquipmentType | Rental Water Softener |
| Structure | Porch |
Building
| BathroomTotal | 2 |
| BedroomsAboveGround | 4 |
| BedroomsTotal | 4 |
| Appliances | Dishwasher, Dryer, Refrigerator, Washer, Microwave Built-in, Gas Stove(s) |
| BasementDevelopment | Unfinished |
| BasementType | Partial (unfinished) |
| ConstructedDate | 2019 |
| ConstructionStyleAttachment | Detached |
| CoolingType | Central Air Conditioning |
| FireProtection | Smoke Detectors |
| FoundationType | Poured Concrete |
| HeatingFuel | Natural Gas |
| HeatingType | Forced Air |
| StoriesTotal | 2 |
| SizeInterior | 2400 Sqft |
| Type | House |
| UtilityWater | Municipal Water |
Parking
| Detached Garage |
Land
| AccessType | Road Access |
| Acreage | No |
| FenceType | Fence |
| LandAmenities | Schools, Shopping |
| Sewer | Municipal Sewage System |
| SizeDepth | 132 Ft |
| SizeFrontage | 33 Ft |
| SizeTotalText | Under 1/2 Acre |
| ZoningDescription | R2 |
Rooms
| Level | Type | Length | Width | Dimensions |
|---|---|---|---|---|
| Second Level | 3pc Bathroom | Measurements not available | ||
| Second Level | Office | 11'0'' x 5'0'' | ||
| Second Level | Bedroom | 11'0'' x 11'0'' | ||
| Second Level | Bedroom | 10'0'' x 10'0'' | ||
| Second Level | Bedroom | 10'0'' x 10'0'' | ||
| Second Level | Primary Bedroom | 14'0'' x 14'0'' | ||
| Main Level | 3pc Bathroom | Measurements not available | ||
| Main Level | Laundry Room | 7'8'' x 5'5'' | ||
| Main Level | Foyer | 10'0'' x 9'0'' | ||
| Main Level | Family Room | 17'0'' x 18'0'' | ||
| Main Level | Dining Room | 11'0'' x 9'0'' | ||
| Main Level | Kitchen | 17'0'' x 13'8'' |
https://www.realtor.ca/real-estate/27435699/116-queen-st-e-street-delhi
Interested?
Contact us for more information
Laura Curtis
Broker
Century 21 Heritage House Ltd Brokerage
24 Harvey Street
Tillsonburg, Ontario N4G 3J8
24 Harvey Street
Tillsonburg, Ontario N4G 3J8











