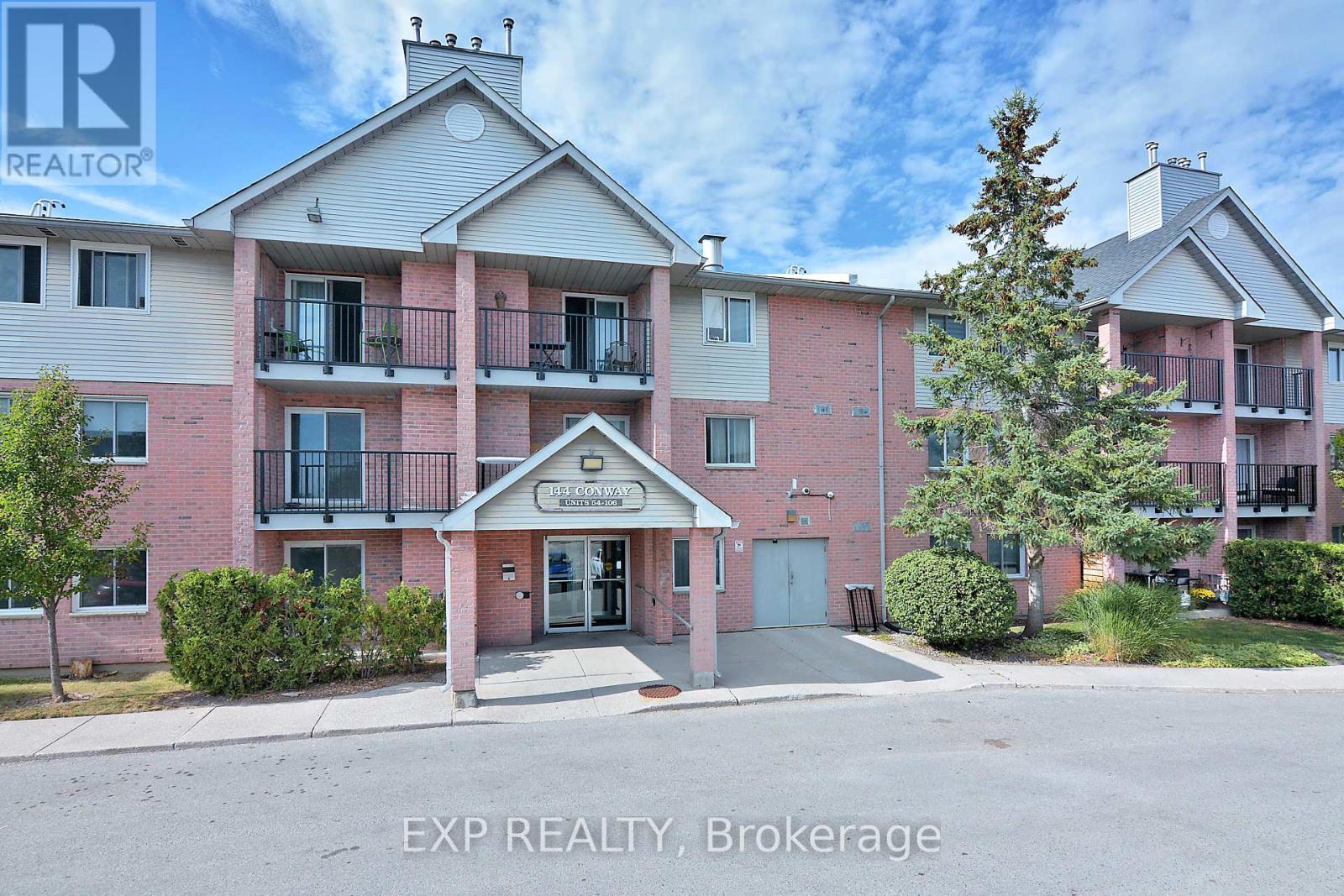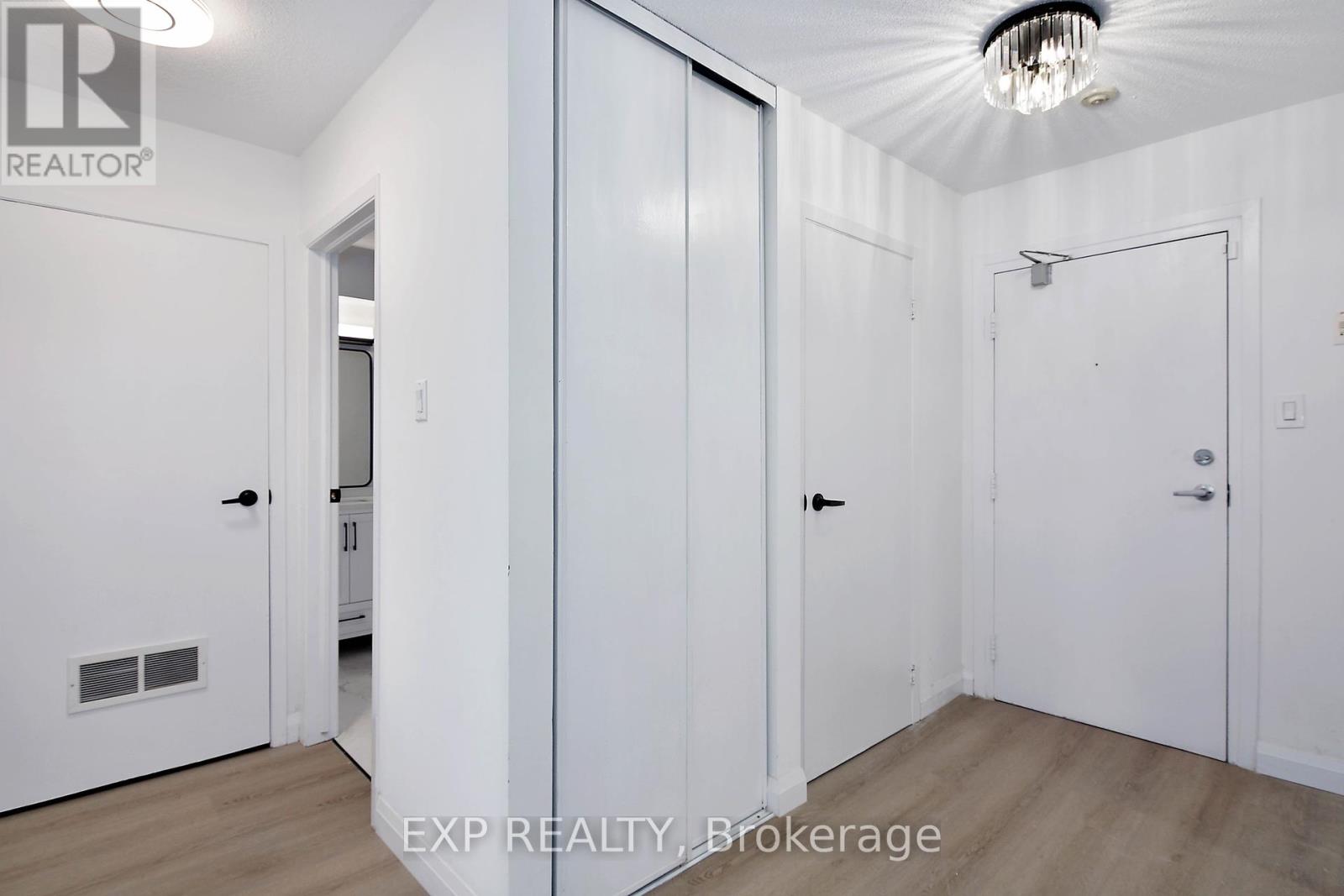57 - 144 Conway Drive London, Ontario N6E 3N3
2 Bedroom
1 Bathroom
799.9932 - 898.9921 sqft
Fireplace
Outdoor Pool
Baseboard Heaters
$344,900Maintenance, Water, Insurance, Common Area Maintenance
$424 Monthly
Maintenance, Water, Insurance, Common Area Maintenance
$424 MonthlyCompletely renovated from top to bottom, you will not want to miss this 2-bedroom main floor condo. All new flooring, brand new kitchen and bathroom. All new appliances, fridge, stove, dishwasher, washer and dryer. Spacious living room with natural gas fireplace and garden doors leading to your private patio. Completely painted throughout in neutral colour and all new light fixtures. This truly is your home to just move in and relax! (id:53282)
Property Details
| MLS® Number | X9361819 |
| Property Type | Single Family |
| Community Name | South X |
| AmenitiesNearBy | Place Of Worship, Public Transit, Schools, Park |
| CommunityFeatures | Pet Restrictions, Community Centre |
| EquipmentType | Water Heater - Gas |
| Features | Flat Site, Carpet Free, In Suite Laundry |
| ParkingSpaceTotal | 1 |
| PoolType | Outdoor Pool |
| RentalEquipmentType | Water Heater - Gas |
Building
| BathroomTotal | 1 |
| BedroomsAboveGround | 2 |
| BedroomsTotal | 2 |
| Amenities | Visitor Parking, Fireplace(s) |
| Appliances | Dishwasher, Dryer, Refrigerator, Stove, Washer |
| ExteriorFinish | Brick |
| FireplacePresent | Yes |
| FireplaceTotal | 1 |
| HeatingFuel | Electric |
| HeatingType | Baseboard Heaters |
| SizeInterior | 799.9932 - 898.9921 Sqft |
| Type | Apartment |
Parking
| Shared |
Land
| Acreage | No |
| LandAmenities | Place Of Worship, Public Transit, Schools, Park |
| ZoningDescription | R9-3, H45 |
Rooms
| Level | Type | Length | Width | Dimensions |
|---|---|---|---|---|
| Main Level | Living Room | 3.66 m | 1.52 m | 3.66 m x 1.52 m |
| Main Level | Dining Room | 3.23 m | 2.31 m | 3.23 m x 2.31 m |
| Main Level | Primary Bedroom | 3.96 m | 3.55 m | 3.96 m x 3.55 m |
| Main Level | Kitchen | 2.44 m | 2.13 m | 2.44 m x 2.13 m |
| Main Level | Bedroom 2 | 3.96 m | 3.05 m | 3.96 m x 3.05 m |
| Main Level | Bathroom | 2.44 m | 1.83 m | 2.44 m x 1.83 m |
https://www.realtor.ca/real-estate/27451246/57-144-conway-drive-london-south-x
Interested?
Contact us for more information
Gary Wilde
Broker
Exp Realty























