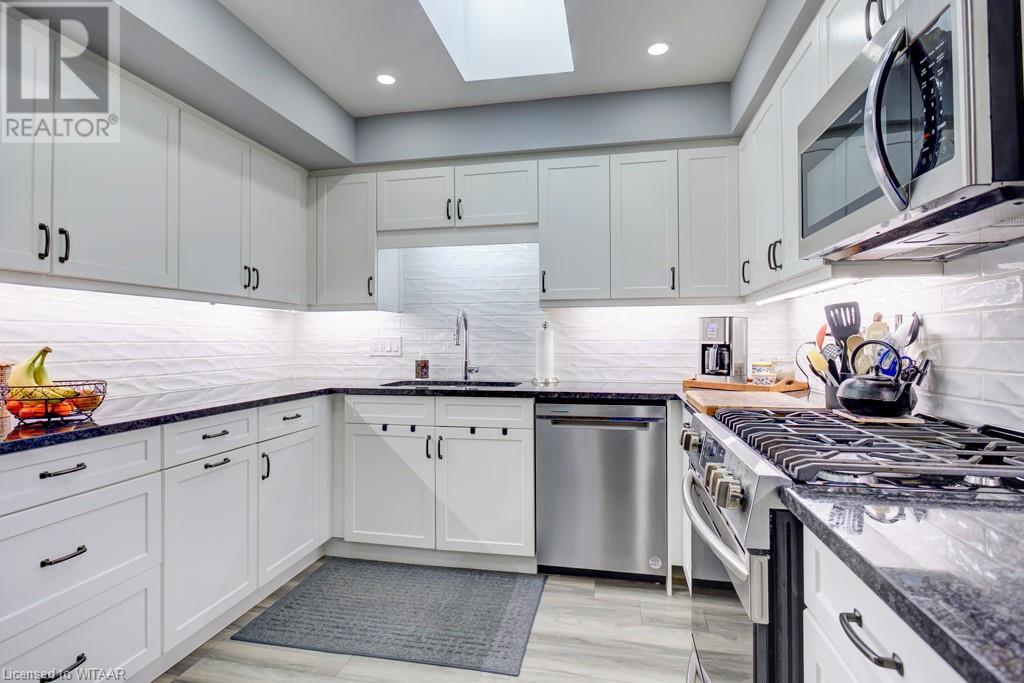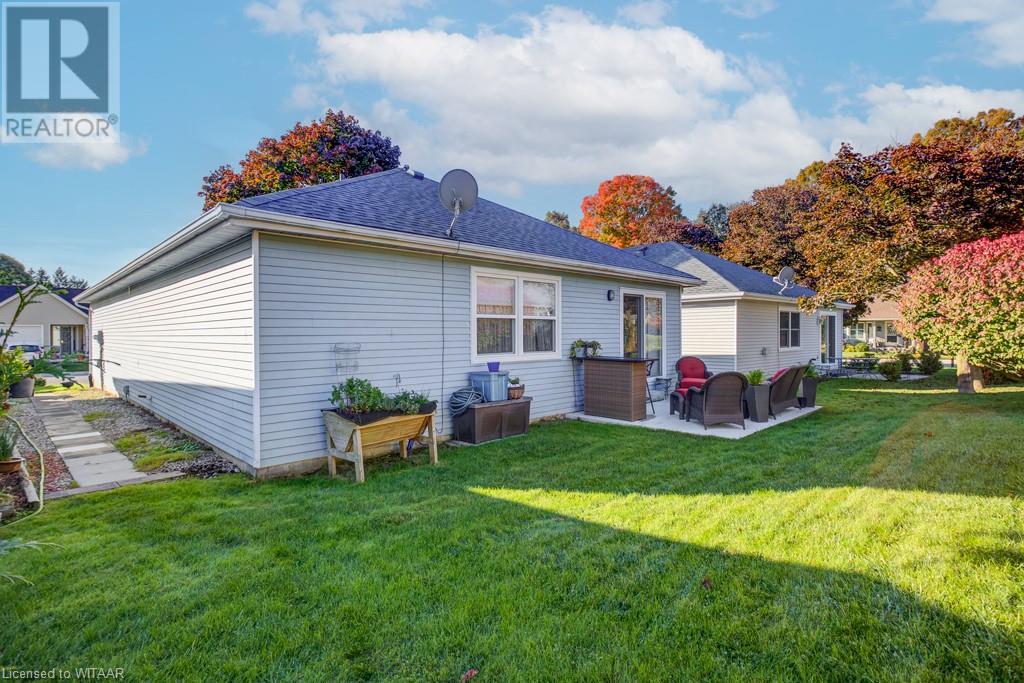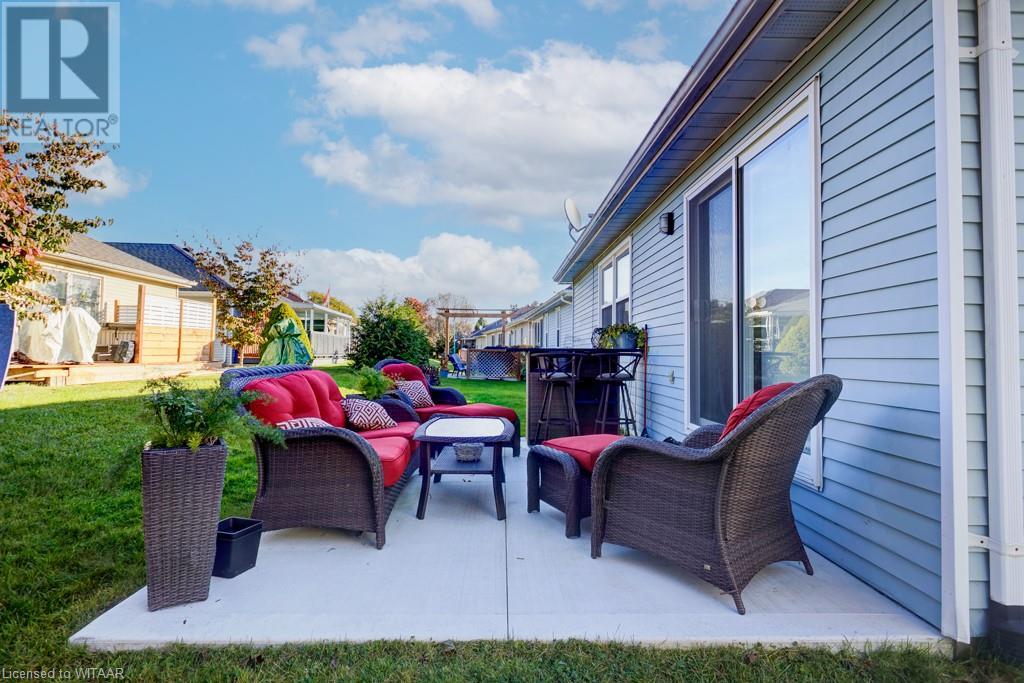26 Edwin Crescent Tillsonburg, Ontario N4G 5H6
$629,000
Welcome to this beautifully upgraded 2 bedroom, 2 bathroom bungalow located in the desirable Adult Community of Hickory Hills. This home is move-in ready with extensive upgrades completed in 2022, including roof (lifetime shingles), flooring, doors, trim, fresh paint and 2 fully renovated washrooms. The stunning kitchen boasts white shaker cupboards, granite countertops, a double undermount sink, under-cabinet lighting, a stylish tile backsplash and modern kitchen appliances. Step outside to enjoy the newly poured concrete patio perfect for entertaining or relaxing. In addition, the side patio offers the convenience of a natural gas hook-up for all your grilling needs. This property also features an irrigation system (2021) ensuring your yard stays lush and green. Residents of Hickory Hills enjoy access to a fantastic recreation centre with amenities including a hot tub and a pool. This is the home to enjoy a low maintenance lifestyle in a friendly and vibrant community. Note: the family room bay window will be replaced by sellers. Buyers acknowledge a one time transfer fee of $2000. Plus an annual fee of $770. Both payable to Hickory Hills Residents Association. All measurements are approximate and taken by IGuide Technology. (id:53282)
Property Details
| MLS® Number | 40662837 |
| Property Type | Single Family |
| AmenitiesNearBy | Hospital, Shopping |
| CommunicationType | Internet Access |
| CommunityFeatures | Community Centre |
| Features | Skylight, Automatic Garage Door Opener |
| ParkingSpaceTotal | 2 |
| Structure | Porch |
Building
| BathroomTotal | 2 |
| BedroomsAboveGround | 2 |
| BedroomsTotal | 2 |
| Appliances | Central Vacuum, Dishwasher, Dryer, Refrigerator, Washer, Gas Stove(s) |
| ArchitecturalStyle | Bungalow |
| BasementDevelopment | Unfinished |
| BasementType | Crawl Space (unfinished) |
| ConstructedDate | 1988 |
| ConstructionStyleAttachment | Detached |
| CoolingType | Central Air Conditioning |
| ExteriorFinish | Vinyl Siding |
| FoundationType | Poured Concrete |
| HeatingFuel | Natural Gas |
| HeatingType | Forced Air |
| StoriesTotal | 1 |
| SizeInterior | 1375.34 Sqft |
| Type | House |
| UtilityWater | Municipal Water |
Parking
| Attached Garage |
Land
| Acreage | No |
| LandAmenities | Hospital, Shopping |
| LandscapeFeatures | Lawn Sprinkler, Landscaped |
| Sewer | Municipal Sewage System |
| SizeFrontage | 45 Ft |
| SizeTotalText | Under 1/2 Acre |
| ZoningDescription | R2-2 |
Rooms
| Level | Type | Length | Width | Dimensions |
|---|---|---|---|---|
| Main Level | 3pc Bathroom | Measurements not available | ||
| Main Level | Full Bathroom | Measurements not available | ||
| Main Level | Bedroom | 10'0'' x 17'1'' | ||
| Main Level | Primary Bedroom | 14'6'' x 11'8'' | ||
| Main Level | Laundry Room | 11'0'' x 5'5'' | ||
| Main Level | Office | 10'0'' x 12'0'' | ||
| Main Level | Dining Room | 7'10'' x 11'9'' | ||
| Main Level | Living Room | 18'3'' x 18'8'' | ||
| Main Level | Kitchen | 12'3'' x 10'0'' | ||
| Main Level | Foyer | 6'10'' x 12'4'' |
Utilities
| Natural Gas | Available |
https://www.realtor.ca/real-estate/27544332/26-edwin-crescent-tillsonburg
Interested?
Contact us for more information
Cheryl Fody
Salesperson
24 Harvey Street
Tillsonburg, Ontario N4G 3J8


























