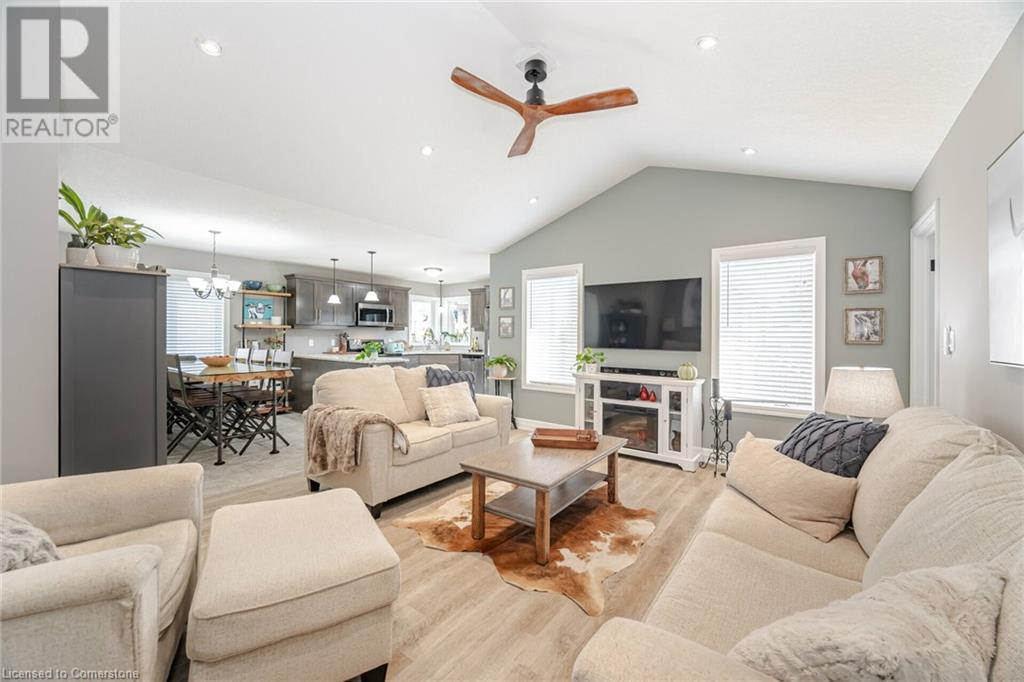49 Halliday Drive Tavistock, Ontario N0B 2R0
$1,050,000
Amazing opportunity to own custom built home by Apple Home Builder situated in the heart of Tavistock. Modern comfort with a serene small town lifestyle Walk into an inviting foyer that leads you to the open-concept main floor the living area features large windows that allow natural light to fill the space The modern kitchen is a chef's dream, equipped with stainless steel appliances, many cabinet space , walk in pantry and entry to the backyard. Primary bedroom with ensuite bathroom and walk in closet .This home featuring full in-law suite or extended family living with separate entrance. In law suite includes good sized bedroom, 5 pc bathroom, living room, kitchen and dining area.Basement is a open concept .Large lower level windows make it feel bright and open.Modern expansive bathroom with large walk in shower and large size soaker tub and double vanity . Laundry room separate from main floor laundry. Electrical panel is 240 volt service.Water filtration and water softener . Double car garage ,driveway for four cars. Beautiful exterior landscaping from front to back with 2 raised cedar garden beds all with piped drip irrigation system. Easy commute to the Waterloo Region and Stratford! OPEN HOUSE Saturday Oct 19th between 2:00pm-4:00pm (id:53282)
Property Details
| MLS® Number | 40648255 |
| Property Type | Single Family |
| AmenitiesNearBy | Airport, Park, Place Of Worship, Playground, Schools |
| CommunityFeatures | Community Centre, School Bus |
| EquipmentType | Water Heater |
| Features | Paved Driveway, Sump Pump, Automatic Garage Door Opener, In-law Suite |
| ParkingSpaceTotal | 6 |
| RentalEquipmentType | Water Heater |
Building
| BathroomTotal | 3 |
| BedroomsAboveGround | 2 |
| BedroomsBelowGround | 1 |
| BedroomsTotal | 3 |
| Appliances | Dishwasher, Dryer, Refrigerator, Stove, Water Softener, Water Purifier, Washer, Garage Door Opener |
| ArchitecturalStyle | Bungalow |
| BasementDevelopment | Finished |
| BasementType | Full (finished) |
| ConstructedDate | 2016 |
| ConstructionStyleAttachment | Detached |
| CoolingType | Central Air Conditioning |
| ExteriorFinish | Brick, Stone |
| Fixture | Ceiling Fans |
| HalfBathTotal | 1 |
| HeatingType | Forced Air |
| StoriesTotal | 1 |
| SizeInterior | 2587 Sqft |
| Type | House |
| UtilityWater | Municipal Water |
Parking
| Attached Garage |
Land
| Acreage | No |
| LandAmenities | Airport, Park, Place Of Worship, Playground, Schools |
| Sewer | Municipal Sewage System |
| SizeDepth | 98 Ft |
| SizeFrontage | 49 Ft |
| SizeTotalText | Under 1/2 Acre |
| ZoningDescription | R1-14 |
Rooms
| Level | Type | Length | Width | Dimensions |
|---|---|---|---|---|
| Basement | Bedroom | 16'6'' x 18'0'' | ||
| Basement | Kitchen | 12'5'' x 11'2'' | ||
| Basement | 5pc Bathroom | Measurements not available | ||
| Basement | Dining Room | 20'0'' x 10'0'' | ||
| Main Level | 2pc Bathroom | Measurements not available | ||
| Main Level | Bedroom | 11'8'' x 11'0'' | ||
| Main Level | Primary Bedroom | 13'6'' x 15'0'' | ||
| Main Level | Mud Room | 10'9'' x 6'0'' | ||
| Main Level | 4pc Bathroom | Measurements not available | ||
| Main Level | Dining Room | 10'9'' x 9'6'' | ||
| Main Level | Kitchen | 11'5'' x 10'9'' | ||
| Main Level | Living Room | 15'0'' x 13'4'' | ||
| Main Level | Foyer | Measurements not available |
https://www.realtor.ca/real-estate/27435728/49-halliday-drive-tavistock
Interested?
Contact us for more information
Slavica Zekic
Salesperson
38 Stonehill Ave.
Kitchener, Ontario N2R 0N8
















































