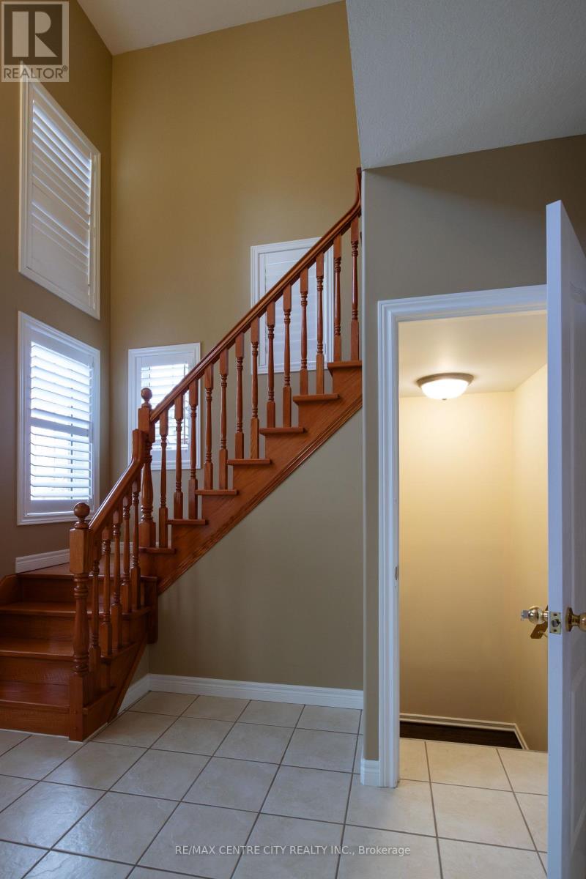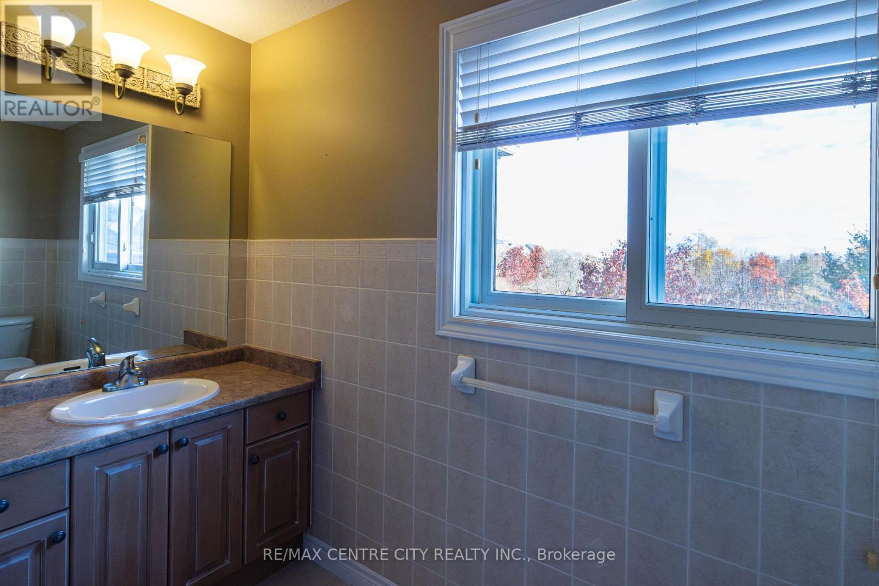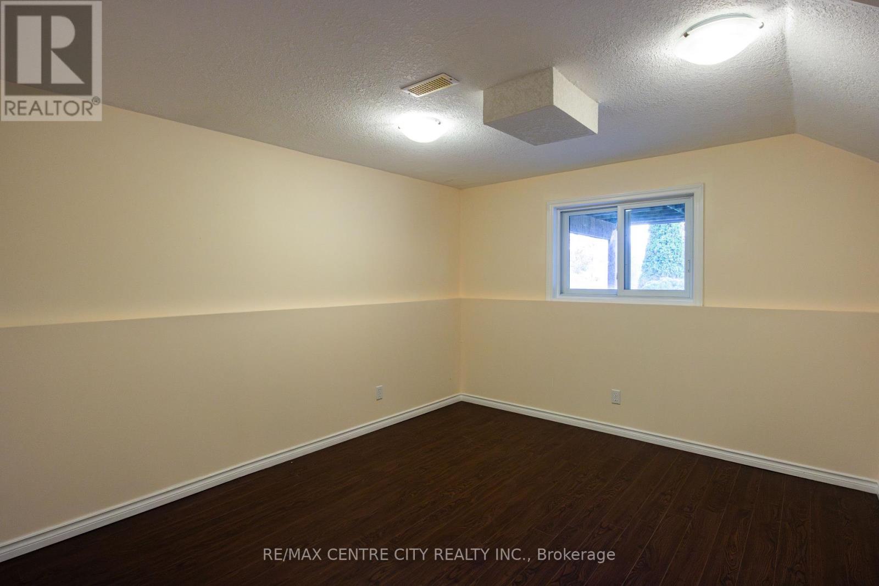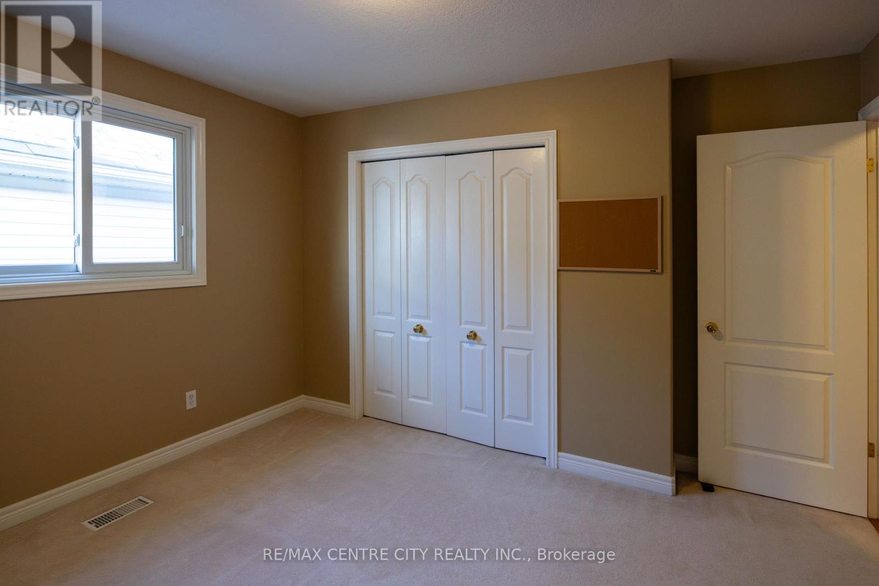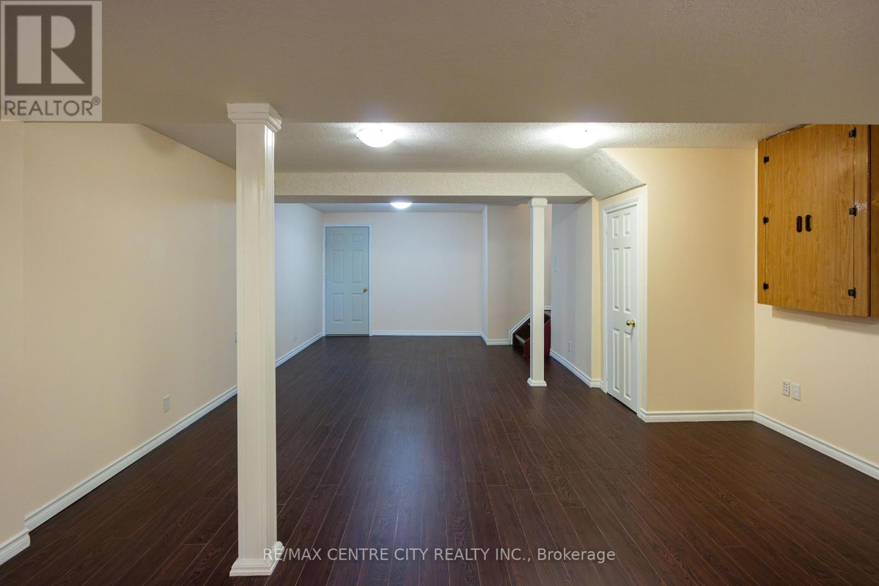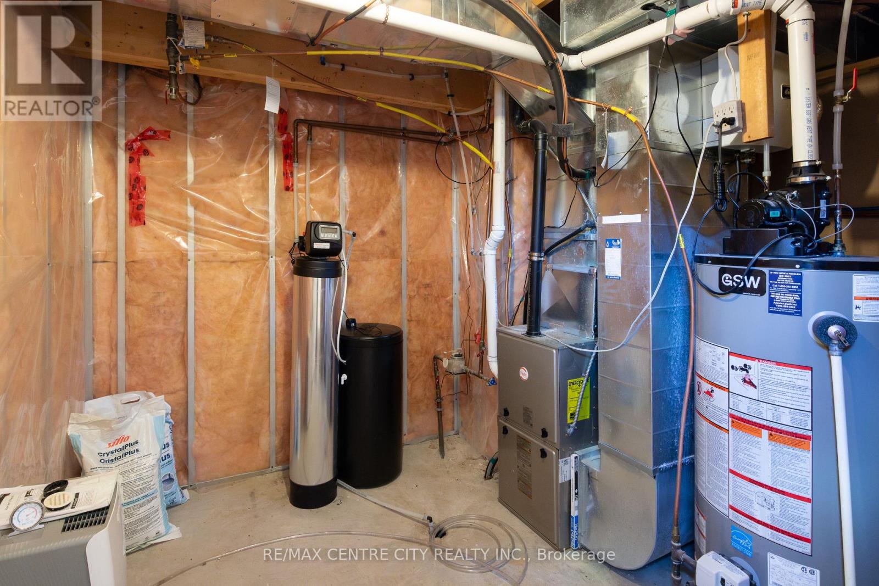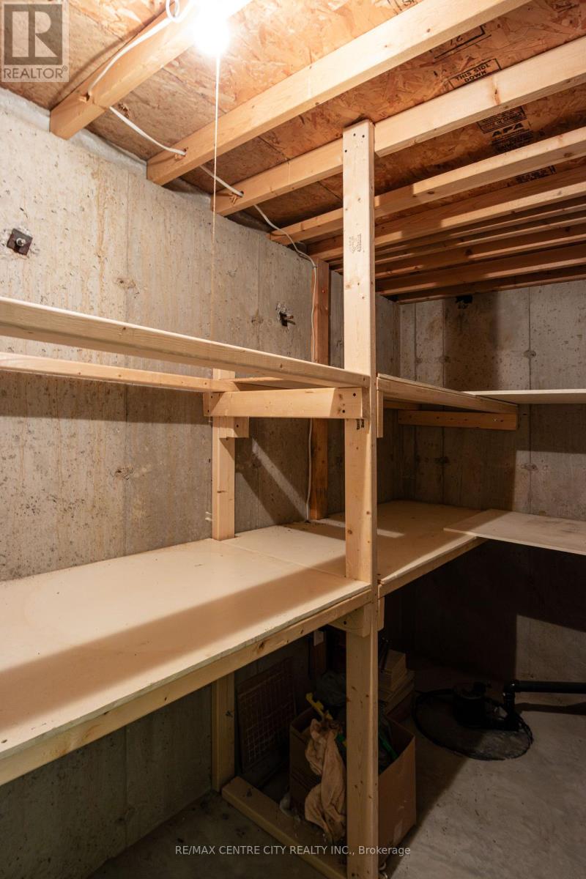5 Bedroom
4 Bathroom
1999.983 - 2499.9795 sqft
Fireplace
Central Air Conditioning
Forced Air
$1,429,900
Welcome to 692 Salzburg Drive, Waterloo! Imagine waking up every morning to stunning greenspace with big pond views. This 4+1 Bedrooms, 4 bathrooms, has a lot offering. the bright look out basement fully finished with one bedroom, one office, large game room and one bathroom. This home features an ideal floor plan with a formal family room with gas fireplace and walk out to a private raised deck. The grand living room/eating area at the front complete with a large daylight windows that flood the space with natural light seamless connected to an open-concept kitchen with newer appliances. Heading the second with 4 spacious bedrooms and two bathrooms. Many upgrades; newer furnace (2022), newer water pipe, newer water heater. Newer water softener(2022). Newer stove and microwave. Newer driveways and back patio, excellent school districts. Please show and call the listing agent today. Move in condition! Meticulous Condition. (id:53282)
Property Details
|
MLS® Number
|
X9768813 |
|
Property Type
|
Single Family |
|
Features
|
Irregular Lot Size, Sloping |
|
ParkingSpaceTotal
|
4 |
|
ViewType
|
Direct Water View |
Building
|
BathroomTotal
|
4 |
|
BedroomsAboveGround
|
4 |
|
BedroomsBelowGround
|
1 |
|
BedroomsTotal
|
5 |
|
Amenities
|
Fireplace(s) |
|
Appliances
|
Garage Door Opener Remote(s), Dishwasher, Dryer, Refrigerator, Stove, Washer |
|
BasementDevelopment
|
Finished |
|
BasementFeatures
|
Walk-up |
|
BasementType
|
N/a (finished) |
|
ConstructionStyleAttachment
|
Detached |
|
CoolingType
|
Central Air Conditioning |
|
ExteriorFinish
|
Brick |
|
FireProtection
|
Smoke Detectors |
|
FireplacePresent
|
Yes |
|
FoundationType
|
Concrete, Poured Concrete |
|
HalfBathTotal
|
1 |
|
HeatingFuel
|
Natural Gas |
|
HeatingType
|
Forced Air |
|
StoriesTotal
|
2 |
|
SizeInterior
|
1999.983 - 2499.9795 Sqft |
|
Type
|
House |
|
UtilityWater
|
Municipal Water |
Parking
Land
|
AccessType
|
Public Road |
|
Acreage
|
No |
|
Sewer
|
Sanitary Sewer |
|
SizeDepth
|
98 Ft ,8 In |
|
SizeFrontage
|
44 Ft ,4 In |
|
SizeIrregular
|
44.4 X 98.7 Ft |
|
SizeTotalText
|
44.4 X 98.7 Ft |
Rooms
| Level |
Type |
Length |
Width |
Dimensions |
|
Second Level |
Primary Bedroom |
5.7 m |
4.3 m |
5.7 m x 4.3 m |
|
Second Level |
Bedroom |
4 m |
3 m |
4 m x 3 m |
|
Second Level |
Bedroom |
4.46 m |
4 m |
4.46 m x 4 m |
|
Second Level |
Bedroom |
4.1 m |
4.6 m |
4.1 m x 4.6 m |
|
Basement |
Office |
4.2 m |
3.6 m |
4.2 m x 3.6 m |
|
Basement |
Games Room |
9.3 m |
4.46 m |
9.3 m x 4.46 m |
|
Basement |
Bedroom |
4.2 m |
3.6 m |
4.2 m x 3.6 m |
|
Main Level |
Kitchen |
4 m |
3.3 m |
4 m x 3.3 m |
|
Main Level |
Dining Room |
4 m |
3.5 m |
4 m x 3.5 m |
|
Main Level |
Living Room |
8.3 m |
3.8 m |
8.3 m x 3.8 m |
|
Main Level |
Family Room |
4.8 m |
4.3 m |
4.8 m x 4.3 m |
|
Main Level |
Laundry Room |
3.5 m |
2 m |
3.5 m x 2 m |
Utilities
|
Cable
|
Installed |
|
Sewer
|
Installed |
https://www.realtor.ca/real-estate/27595926/692-salzburg-drive-waterloo




