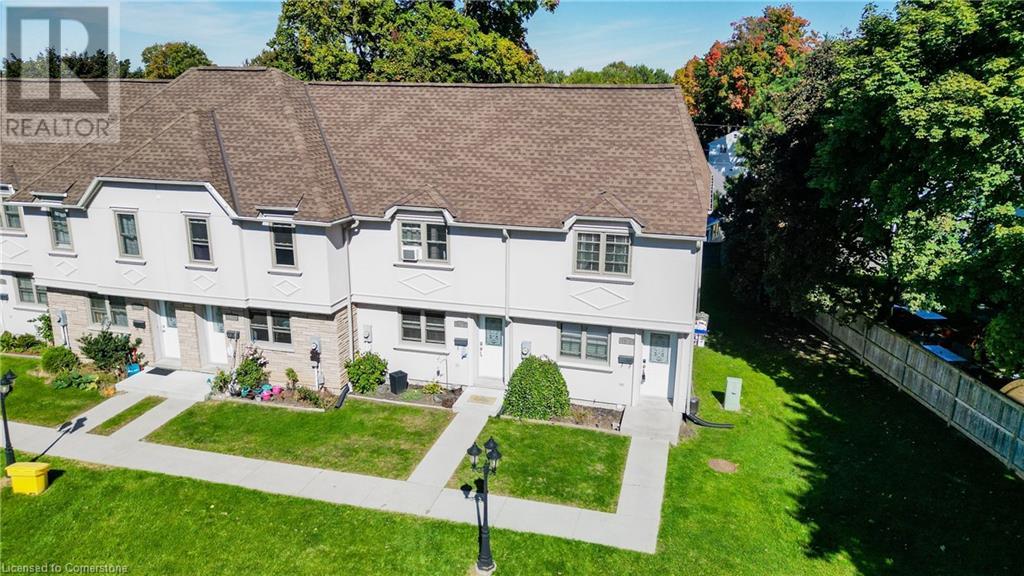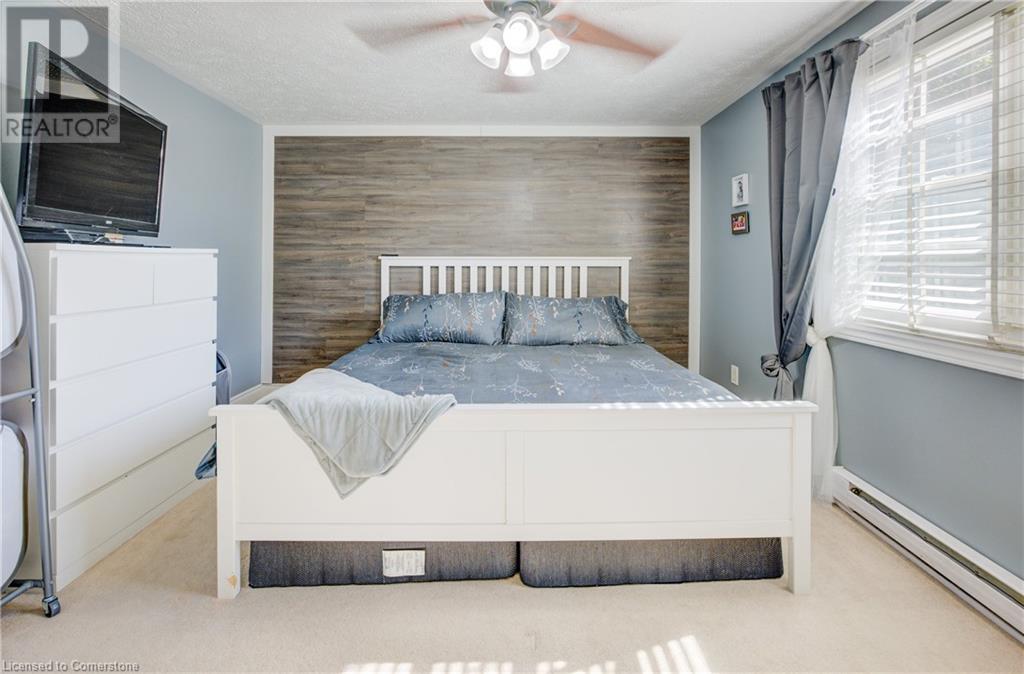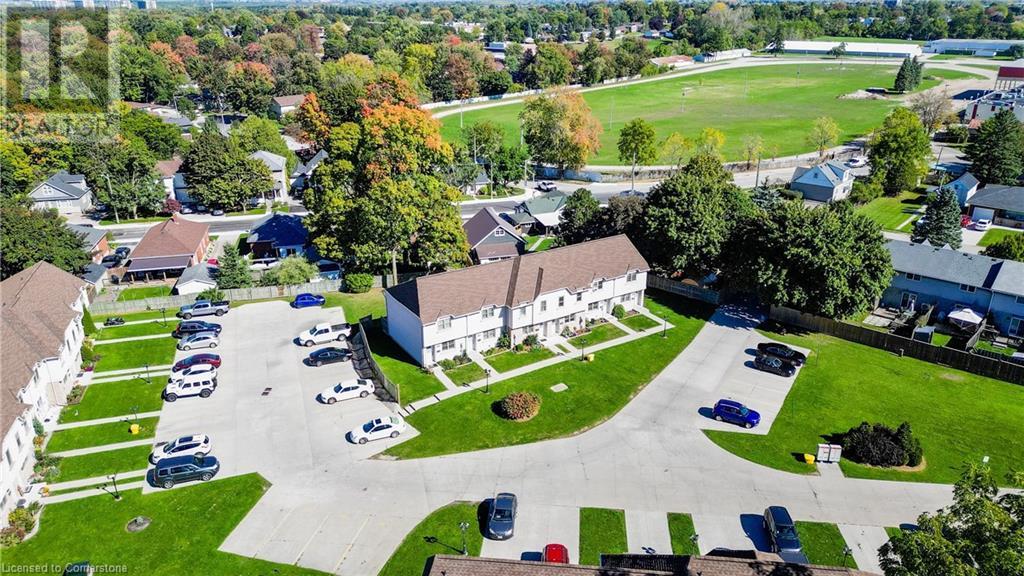55 Blandford Street Unit# 6 Woodstock, Ontario N4S 7H7
$399,900Maintenance, Landscaping
$355 Monthly
Maintenance, Landscaping
$355 MonthlyEND UNIT. 2 PARKING SPACES. FINISHED TOP-TO-BOTTOM! This 3 bedroom, 2 bathroom townhome is move in ready, with hardwood flooring, ceramic tiling, and a finished basement making this the perfect home for first time homebuyers! Centrally located to many amenities the City of Woodstock has to offer such as shopping, trails, parks, schools and close to public transit for easy transportation options. The eat-in kitchen features lots of cabinet space, and stainless steel appliances. Directly off the kitchen is the living room, which has an exit out to the homes yard space, and offers lots of natural light into the space from the large window! The second level is where all 3 bedrooms are located, as well as a 4-piece bathroom. The primary bedroom is the perfect size, and offers a large closet space for all your clothing storage. The finished basement offers a second living space, lots of storage options, as well as a 3-piece bathroom, you will also find laundry located on this level. Come and see for yourself all that this townhome has to offer! Book your private viewing today. (id:53282)
Property Details
| MLS® Number | 40671196 |
| Property Type | Single Family |
| AmenitiesNearBy | Park, Place Of Worship, Public Transit, Schools, Shopping |
| ParkingSpaceTotal | 2 |
Building
| BathroomTotal | 2 |
| BedroomsAboveGround | 3 |
| BedroomsTotal | 3 |
| Appliances | Dryer, Refrigerator, Stove, Washer |
| ArchitecturalStyle | 2 Level |
| BasementDevelopment | Finished |
| BasementType | Full (finished) |
| ConstructedDate | 1983 |
| ConstructionStyleAttachment | Attached |
| CoolingType | None |
| ExteriorFinish | Brick, Stucco |
| HeatingType | Baseboard Heaters |
| StoriesTotal | 2 |
| SizeInterior | 1486.48 Sqft |
| Type | Row / Townhouse |
| UtilityWater | Municipal Water |
Land
| AccessType | Highway Access |
| Acreage | No |
| LandAmenities | Park, Place Of Worship, Public Transit, Schools, Shopping |
| Sewer | Municipal Sewage System |
| SizeTotalText | Unknown |
| ZoningDescription | R3-22 |
Rooms
| Level | Type | Length | Width | Dimensions |
|---|---|---|---|---|
| Second Level | Bedroom | 7'5'' x 9'7'' | ||
| Second Level | Bedroom | 7'5'' x 13'8'' | ||
| Second Level | Bedroom | 12'0'' x 12'0'' | ||
| Second Level | 4pc Bathroom | Measurements not available | ||
| Basement | Storage | 14'6'' x 8'10'' | ||
| Basement | Recreation Room | 14'6'' x 15'10'' | ||
| Basement | 3pc Bathroom | Measurements not available | ||
| Main Level | Living Room | 14'9'' x 17'8'' | ||
| Main Level | Kitchen | 11'8'' x 12'0'' |
https://www.realtor.ca/real-estate/27596802/55-blandford-street-unit-6-woodstock
Interested?
Contact us for more information
Tony Johal
Broker
1400 Bishop St. N, Suite B
Cambridge, Ontario N1R 6W8





























